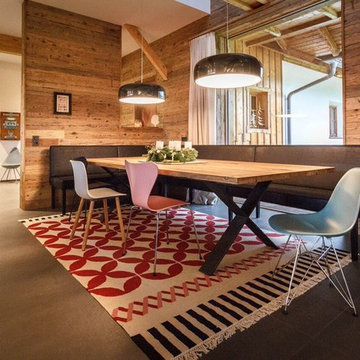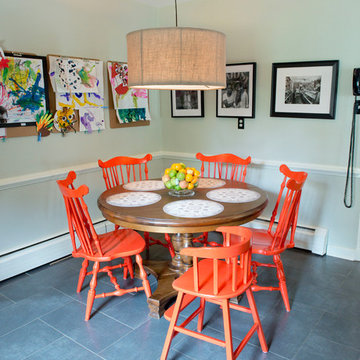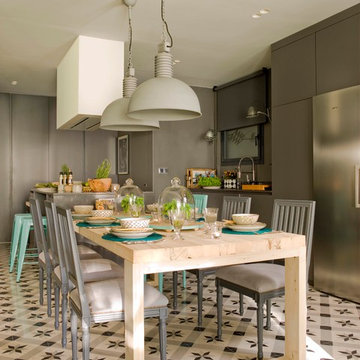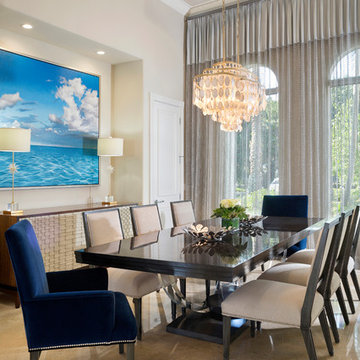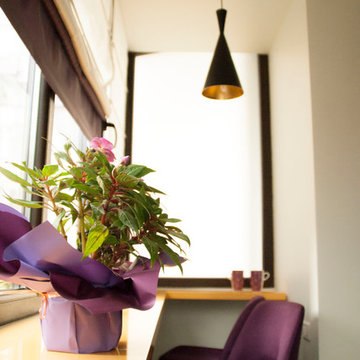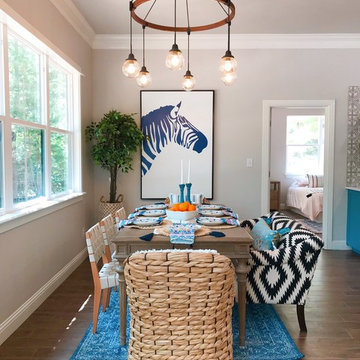エクレクティックスタイルのダイニング (セラミックタイルの床、大理石の床、茶色い壁、グレーの壁、紫の壁) の写真
絞り込み:
資材コスト
並び替え:今日の人気順
写真 1〜20 枚目(全 82 枚)
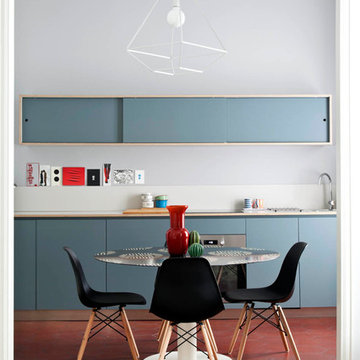
foto Giulio Oriani
the kitchen
ミラノにある中くらいなエクレクティックスタイルのおしゃれなダイニングキッチン (グレーの壁、セラミックタイルの床、暖炉なし、赤い床) の写真
ミラノにある中くらいなエクレクティックスタイルのおしゃれなダイニングキッチン (グレーの壁、セラミックタイルの床、暖炉なし、赤い床) の写真
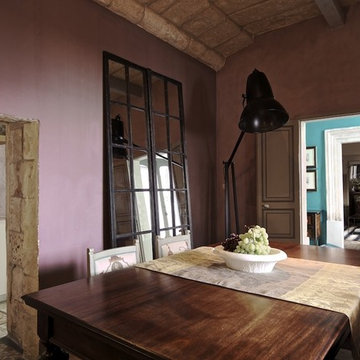
the camilleriparismode project and design studio were entrusted to convert and redesign a 200 year old townhouse situated in the heart of naxxar. the clients wished a large kitchen married to different entertainment spaces as a holistic concept on the ground floor. the first floor would have three bedrooms, thus upstairs and downstairs retaining a ‘family’ home feel which was the owners’ primary preconception. camilleriparismode design studio – careful to respect the structure’s characteristics - remodeled the house to give it a volume and ease of movement between rooms. the staircase turns 180 degrees with each bedroom having individual access and in turn connected through a new concrete bridge. a lightweight glass structure, allowing natural light to flow unhindered throughout the entire house, has replaced an entire wall in the central courtyard. architect ruben lautier undertook the challenge to oversee all structural changes.
the authentic and original patterned cement tiles were kept, the stone ceilings cleaned and pointed and its timber beams painted in soft subtle matt paints form our zuber collection. bolder tones of colours were applied to the walls. roman blinds of large floral patterned fabric, plush sofas and eclectic one-off pieces of furniture as well as artworks make up the decoration of the ground floor.
the master bedroom upstairs and its intricately designed tiles houses an 18th century bed dressed in fine linens form camilleriparismode’s fabric department. the rather grand décor of this room is juxtaposed against the sleek modern ensuite bathroom and a walk-in shower made up of large slab brushed travertine.
photography © brian grech
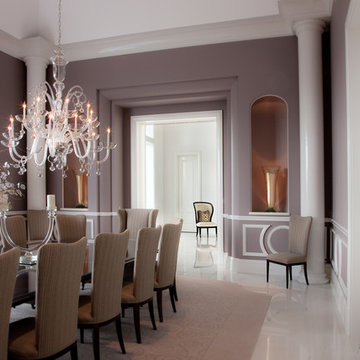
Elegant Dining Room
Room for 16
Ceiling Height 12' at Wall - Vaults to 18'
シカゴにあるラグジュアリーな巨大なエクレクティックスタイルのおしゃれな独立型ダイニング (紫の壁、大理石の床、暖炉なし、白い床) の写真
シカゴにあるラグジュアリーな巨大なエクレクティックスタイルのおしゃれな独立型ダイニング (紫の壁、大理石の床、暖炉なし、白い床) の写真
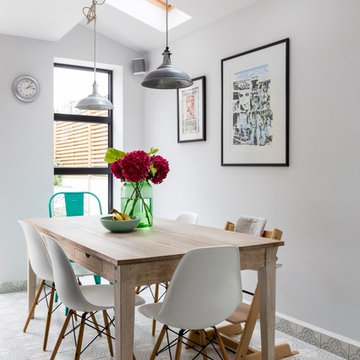
The rear of the property has been extended to the side and opened up into the garden with aluminium French doors with traditional divisions.
The kitchen is Italian, with recessed metal handles and a light coloured marble worktop, which encompasses the freestanding kitchen island on three sides. The fronts have been painted in a Farrow and Ball colour.
The floor tiles are hand made, on top of underfloor heating.
Two Velux windows give additional light to the side extension roof.
Photography by Chris Snook
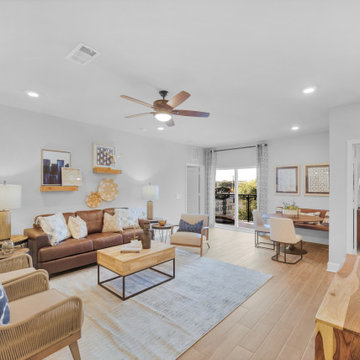
An open floor plan with the perfect nook for a cozy dining space.
ヒューストンにあるお手頃価格の小さなエクレクティックスタイルのおしゃれなLDK (グレーの壁、セラミックタイルの床、暖炉なし、ベージュの床) の写真
ヒューストンにあるお手頃価格の小さなエクレクティックスタイルのおしゃれなLDK (グレーの壁、セラミックタイルの床、暖炉なし、ベージュの床) の写真
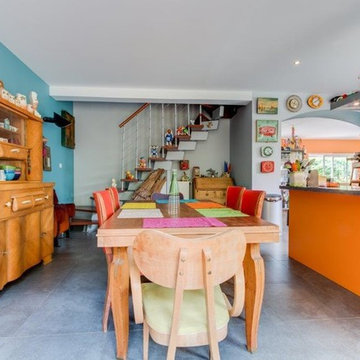
Vue de la salle à manger. Mobilier vintage, carrelage grandes dalles gris, collection d'horloge ... un style pétillant !
パリにある低価格の広いエクレクティックスタイルのおしゃれなLDK (グレーの壁、セラミックタイルの床、暖炉なし、グレーの床) の写真
パリにある低価格の広いエクレクティックスタイルのおしゃれなLDK (グレーの壁、セラミックタイルの床、暖炉なし、グレーの床) の写真
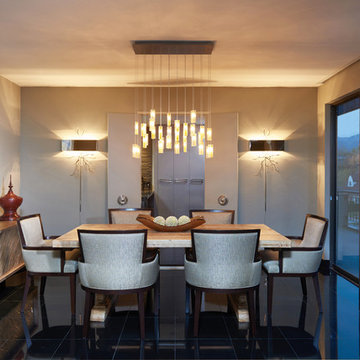
Peter Christiansen Valli
ロサンゼルスにあるラグジュアリーな中くらいなエクレクティックスタイルのおしゃれなLDK (グレーの壁、大理石の床、黒い床) の写真
ロサンゼルスにあるラグジュアリーな中くらいなエクレクティックスタイルのおしゃれなLDK (グレーの壁、大理石の床、黒い床) の写真
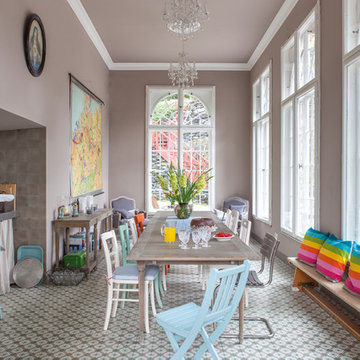
Viaplatten, mit freundlicher Genehmigung
Foto: Anne Catherine Scoffoni
https://www.viaplatten.de/en.html
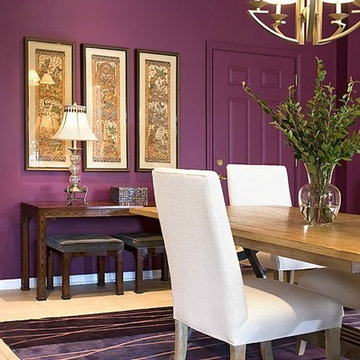
ミルウォーキーにある高級な中くらいなエクレクティックスタイルのおしゃれなダイニング (紫の壁、セラミックタイルの床、暖炉なし) の写真
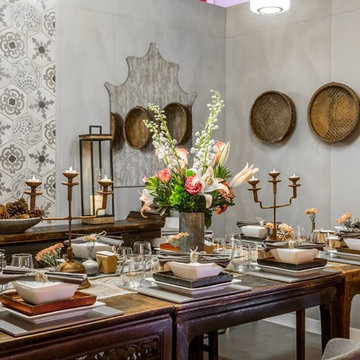
An understated neutral palette showcases salvaged antiques and contemporary finds in this eclectic old world inspired table setting.
Photo: Module Creative Agency
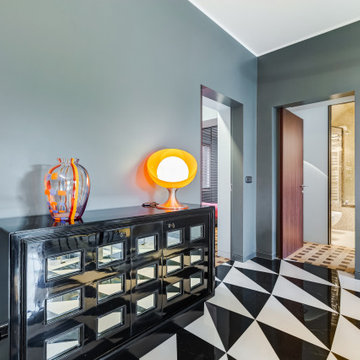
Soggiorno: boiserie in palissandro, camino a gas e TV 65". Pareti in grigio scuro al 6% di lucidità, finestre a profilo sottile, dalla grande capacit di isolamento acustico.
---
Living room: rosewood paneling, gas fireplace and 65 " TV. Dark gray walls (6% gloss), thin profile windows, providing high sound-insulation capacity.
---
Omaggio allo stile italiano degli anni Quaranta, sostenuto da impianti di alto livello.
---
A tribute to the Italian style of the Forties, supported by state-of-the-art tech systems.
---
Photographer: Luca Tranquilli
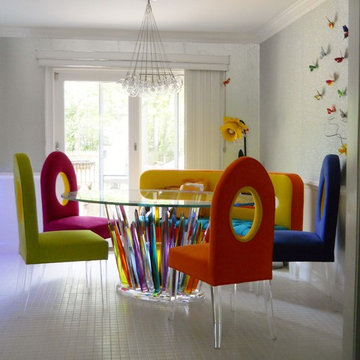
Interior Design by Michael Robinson
フィラデルフィアにあるラグジュアリーな中くらいなエクレクティックスタイルのおしゃれなダイニングキッチン (グレーの壁、セラミックタイルの床、暖炉なし) の写真
フィラデルフィアにあるラグジュアリーな中くらいなエクレクティックスタイルのおしゃれなダイニングキッチン (グレーの壁、セラミックタイルの床、暖炉なし) の写真
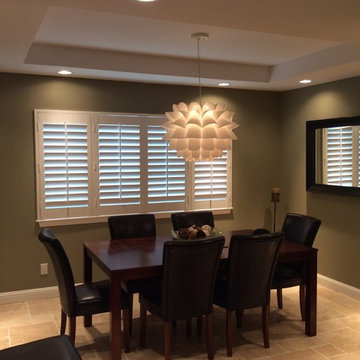
The Dining Room, while distinct from the rest of the areas, is open and can be seen from other spaces. The idea is to remove all unnecessary walls and define the spaces by the ceilings...
John Barton
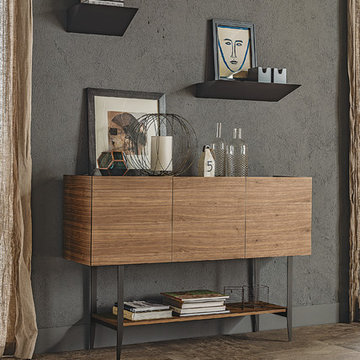
Dakota Sideboard is an understated gesture of modern sophistication. Placing extreme emphasis on functional propensities, Dakota Sideboard is designed to address various height and width requirements as well as the need to incorporate luxurious wooden finishes in any environment.
Manufactured in Italy by Cattelan Italia and designed by Alessio Bassan, Dakota Sideboard features Canaletto walnut or burned oak facade with top in graphite painted acid etched extra clear glass and base in graphite steel. Dakota Sideboard is available in four sizes and two heights with the two higher versions featuring lower shelf.
エクレクティックスタイルのダイニング (セラミックタイルの床、大理石の床、茶色い壁、グレーの壁、紫の壁) の写真
1
