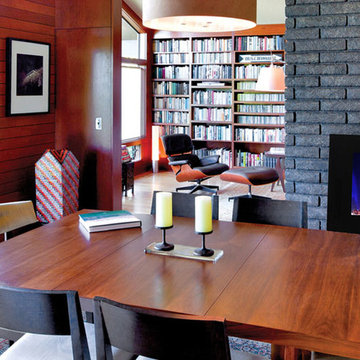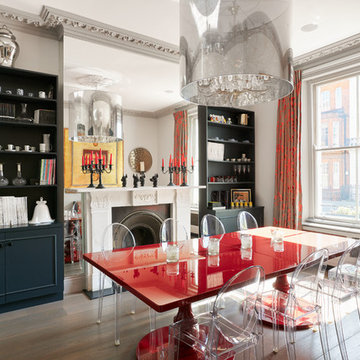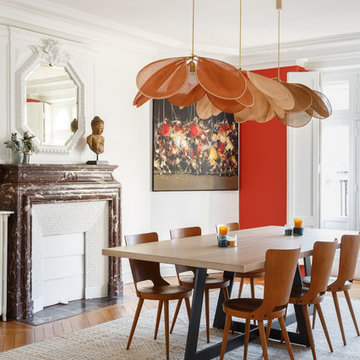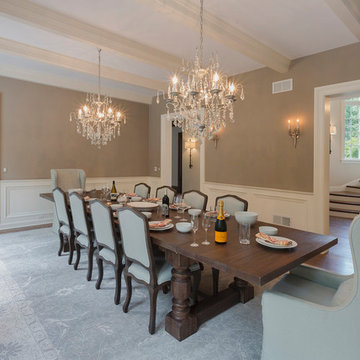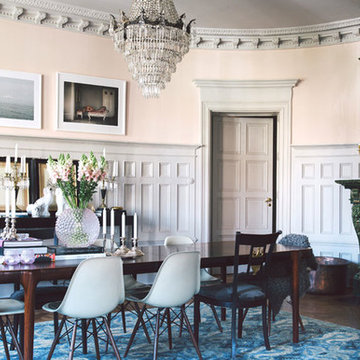エクレクティックスタイルのダイニング (石材の暖炉まわり、コンクリートの床、大理石の床、無垢フローリング) の写真
絞り込み:
資材コスト
並び替え:今日の人気順
写真 1〜20 枚目(全 133 枚)

The tapered staircase is formed of laminated oak and was supplied and installed by SMET, a Belgian company. It matches the parquet flooring, and sits elegantly in the space by the sliding doors.
Structural glass balustrades help maintain just the right balance of solidity, practicality and lightness of touch and allow the proportions of the rooms and front-to-rear views to dominate.
Photography: Bruce Hemming
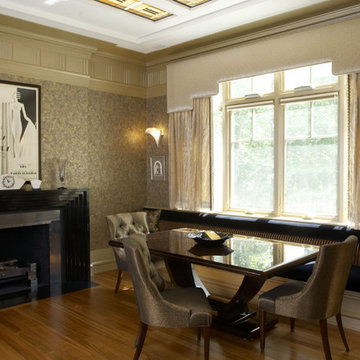
Elegant Designs, Inc.
Another view of the Art Deco inspired dining room, featuring banquette seating. (photography by Dan Mayers)
ワシントンD.C.にあるラグジュアリーな広いエクレクティックスタイルのおしゃれなダイニングキッチン (メタリックの壁、無垢フローリング、標準型暖炉、石材の暖炉まわり) の写真
ワシントンD.C.にあるラグジュアリーな広いエクレクティックスタイルのおしゃれなダイニングキッチン (メタリックの壁、無垢フローリング、標準型暖炉、石材の暖炉まわり) の写真
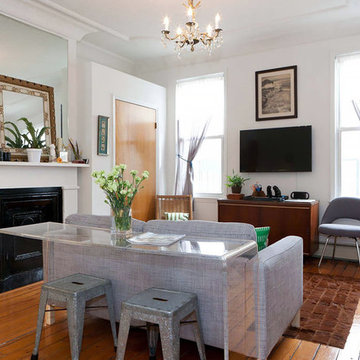
Because the apartment was too small for a dedicated dining area and home office space, we custom-designed a long, acrylic console to flank the back of the couch, where tenants can enjoy meals and work on their laptops. A patchwork cowhide rug warms the space, and separates the living and dining areas. Clients chose to keep all the walls in this space a flat white color in case they needed to make quick touchups down the road.

The fireplace, open on three sides, anchors the room and allows for enjoyment of the fireplace from different parts of the space. Greg Martz Photography.
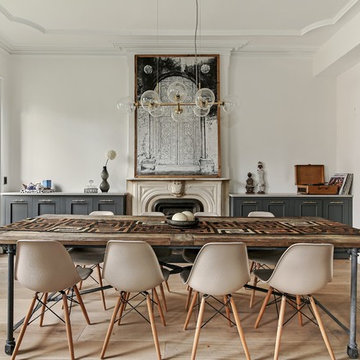
Allyson Lubow
フィラデルフィアにあるお手頃価格の中くらいなエクレクティックスタイルのおしゃれなダイニングキッチン (白い壁、無垢フローリング、ベージュの床、標準型暖炉、石材の暖炉まわり) の写真
フィラデルフィアにあるお手頃価格の中くらいなエクレクティックスタイルのおしゃれなダイニングキッチン (白い壁、無垢フローリング、ベージュの床、標準型暖炉、石材の暖炉まわり) の写真
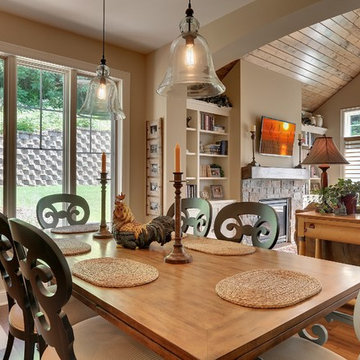
French Country Dining Area with Pendant lighting and open feel.
ミネアポリスにある中くらいなエクレクティックスタイルのおしゃれなLDK (ベージュの壁、無垢フローリング、標準型暖炉、石材の暖炉まわり) の写真
ミネアポリスにある中くらいなエクレクティックスタイルのおしゃれなLDK (ベージュの壁、無垢フローリング、標準型暖炉、石材の暖炉まわり) の写真

Stephen Clément
パリにある高級な巨大なエクレクティックスタイルのおしゃれなダイニング (白い壁、無垢フローリング、標準型暖炉、石材の暖炉まわり) の写真
パリにある高級な巨大なエクレクティックスタイルのおしゃれなダイニング (白い壁、無垢フローリング、標準型暖炉、石材の暖炉まわり) の写真
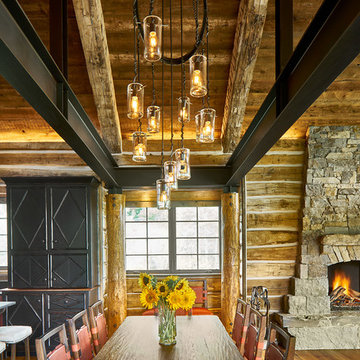
David Patterson Photography
デンバーにあるエクレクティックスタイルのおしゃれなLDK (無垢フローリング、標準型暖炉、石材の暖炉まわり、茶色い床) の写真
デンバーにあるエクレクティックスタイルのおしゃれなLDK (無垢フローリング、標準型暖炉、石材の暖炉まわり、茶色い床) の写真
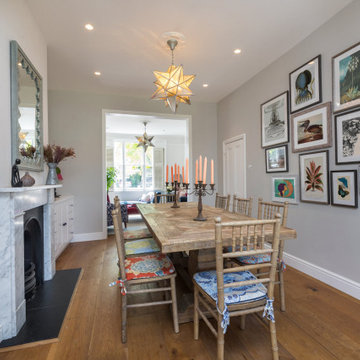
Dining Room Interior Design Project in Richmond, West London
We were approached by a couple who had seen our work and were keen for us to mastermind their project for them. They had lived in this house in Richmond, West London for a number of years so when the time came to embark upon an interior design project, they wanted to get all their ducks in a row first. We spent many hours together, brainstorming ideas and formulating a tight interior design brief prior to hitting the drawing board.
Reimagining the interior of an old building comes pretty easily when you’re working with a gorgeous property like this. The proportions of the windows and doors were deserving of emphasis. The layouts lent themselves so well to virtually any style of interior design. For this reason we love working on period houses.
It was quickly decided that we would extend the house at the rear to accommodate the new kitchen-diner. The Shaker-style kitchen was made bespoke by a specialist joiner, and hand painted in Farrow & Ball eggshell. We had three brightly coloured glass pendants made bespoke by Curiousa & Curiousa, which provide an elegant wash of light over the island.
The initial brief for this project came through very clearly in our brainstorming sessions. As we expected, we were all very much in harmony when it came to the design style and general aesthetic of the interiors.
In the entrance hall, staircases and landings for example, we wanted to create an immediate ‘wow factor’. To get this effect, we specified our signature ‘in-your-face’ Roger Oates stair runners! A quirky wallpaper by Cole & Son and some statement plants pull together the scheme nicely.
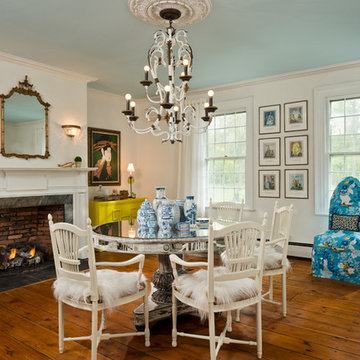
Norman Vale Estate built in 1790. Original greeting room re-envisioned. A mix of Scandinavian and French with a bit of whimsy.
ニューヨークにあるお手頃価格の広いエクレクティックスタイルのおしゃれな独立型ダイニング (白い壁、無垢フローリング、標準型暖炉、石材の暖炉まわり、茶色い床) の写真
ニューヨークにあるお手頃価格の広いエクレクティックスタイルのおしゃれな独立型ダイニング (白い壁、無垢フローリング、標準型暖炉、石材の暖炉まわり、茶色い床) の写真
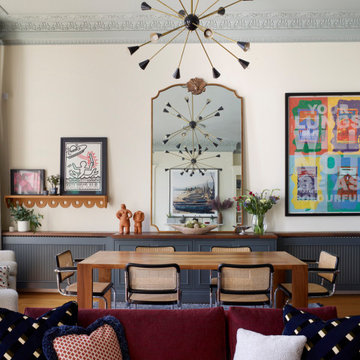
Located in a 190 year old Grade 1-listed building, this Brighton based property underwent a developer led refurbishment less than 10 years ago. The result was a modern face-lift, but lacked personality and vision. Building on the solid architectural bones, our brief was to reimagine the space, to create a beautiful, informal and inspiring home for our client’s family.
Taking cues from the landscape and playful energy of the seaside town, we set out to create a highly eclectic space filled with layers of texture, pattern & colour balanced with clean lines and a modern sensibility. Our efforts focused on highlighting and reinstating architectural details throughout, mixing our client’s heirloom pieces with vintage & modern classics, and incorporating new bespoke joinery wherever possible to provide ample storage. We couldn’t be happier with the light, airy, sophisticated space filled with fun and whimsical moments.
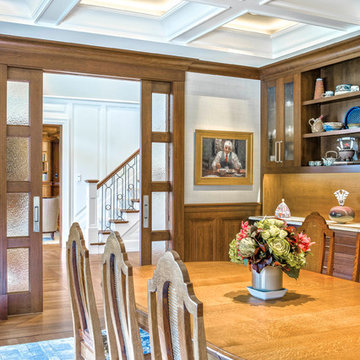
Architect - The MZO Group /
Photographer - Peter Cross
ボストンにある広いエクレクティックスタイルのおしゃれな独立型ダイニング (グレーの壁、無垢フローリング、標準型暖炉、石材の暖炉まわり、茶色い床) の写真
ボストンにある広いエクレクティックスタイルのおしゃれな独立型ダイニング (グレーの壁、無垢フローリング、標準型暖炉、石材の暖炉まわり、茶色い床) の写真
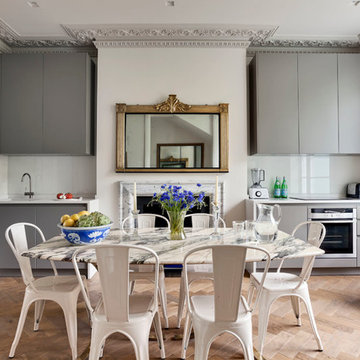
The kitchen units, by Mowlem & Co, are located to either side of the chimney breast in the rear room. A neutral colour scheme, with some reflective finishes, has carefully been chosen to complement the parquet flooring and our clients' furniture and artworks.
Photography: Bruce Hemming
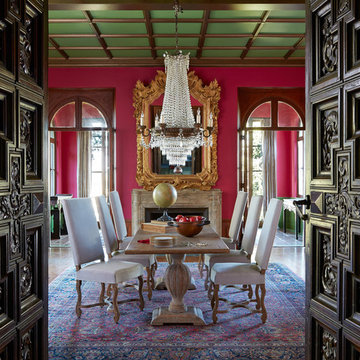
ロサンゼルスにある広いエクレクティックスタイルのおしゃれな独立型ダイニング (ピンクの壁、無垢フローリング、標準型暖炉、石材の暖炉まわり、茶色い床) の写真
エクレクティックスタイルのダイニング (石材の暖炉まわり、コンクリートの床、大理石の床、無垢フローリング) の写真
1
