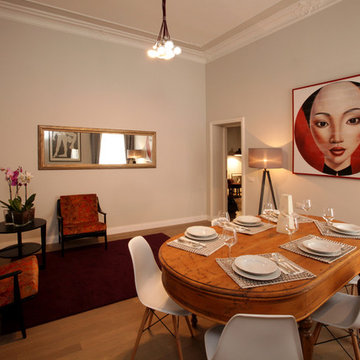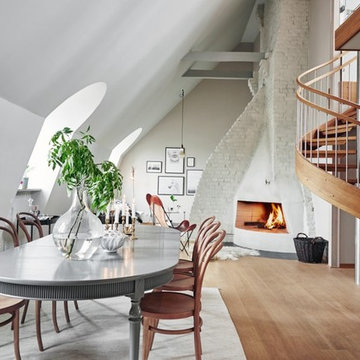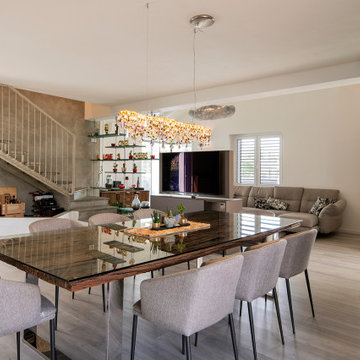エクレクティックスタイルのダイニング (漆喰の暖炉まわり、淡色無垢フローリング、大理石の床、トラバーチンの床) の写真
絞り込み:
資材コスト
並び替え:今日の人気順
写真 1〜20 枚目(全 27 枚)
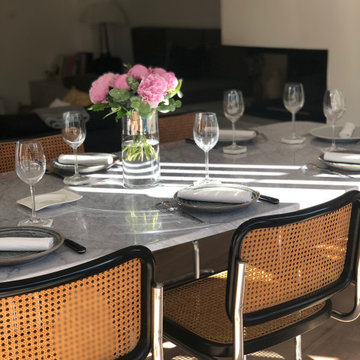
La salle à manger est ouverte sur le salon et donne sur une large baie-vitrée avec vue sur le couloir de nage. Mes clients souhaitaient intégrer des matériaux haut de gamme et intemporels, le choix s'est donc porté sur un mobilier de designers comme pour cette jolie table en marbre et des chaises en cannage et en plexiglas. Pour contrebalancer l'ensemble, nous avons opté pour ce superbe lustre de fabrication artisanale très coloré.
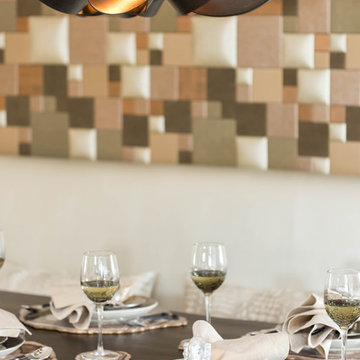
This custom designed wall covering blends six different fabrics. NappaTile manufactured the custom pattern for MC Design LLC. The live edge walnut table was custom made by Artistic Habitat for MC Design LLC.
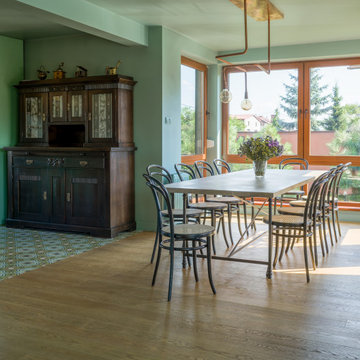
This holistic project involved the design of a completely new space layout, as well as searching for perfect materials, furniture, decorations and tableware to match the already existing elements of the house.
The key challenge concerning this project was to improve the layout, which was not functional and proportional.
Balance on the interior between contemporary and retro was the key to achieve the effect of a coherent and welcoming space.
Passionate about vintage, the client possessed a vast selection of old trinkets and furniture.
The main focus of the project was how to include the sideboard,(from the 1850’s) which belonged to the client’s grandmother, and how to place harmoniously within the aerial space. To create this harmony, the tones represented on the sideboard’s vitrine were used as the colour mood for the house.
The sideboard was placed in the central part of the space in order to be visible from the hall, kitchen, dining room and living room.
The kitchen fittings are aligned with the worktop and top part of the chest of drawers.
Green-grey glazing colour is a common element of all of the living spaces.
In the the living room, the stage feeling is given by it’s main actor, the grand piano and the cabinets of curiosities, which were rearranged around it to create that effect.
A neutral background consisting of the combination of soft walls and
minimalist furniture in order to exhibit retro elements of the interior.
Long live the vintage!
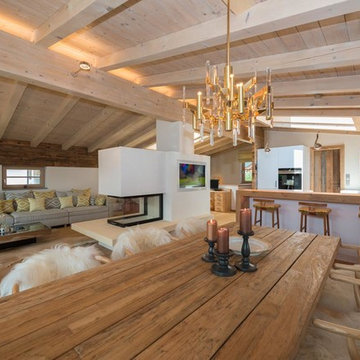
Das Chalet am See mit großzügigem Wohnraum im Obergeschoss eines freistehenden Einfamilienhauses, befindet sich in den Kitzbühler Alpen. Es wurde viel Wert auf eine individuelle Gestaltung des Interiors gelegt. Unterstützt wurde dies durch maßgefertigte Schreinerarbeiten und ausgewählte vintage Designerstücke. Eine lichtdurchflutete Oase der Ruhe und ein Platz für entspannte Stunden im Kreise von Freunden und Familie.
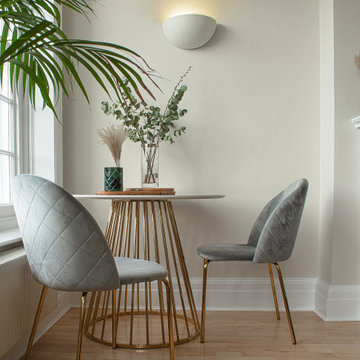
Bohemian Glam Living Room featuring a Velvet Green Sofa & Tan Suede Loungers / Armchairs with a layered Gallery Wall on top of the mantlepiece. The faux Marble Dining Table with Brass base creates the perfect work from home nook for our clients.
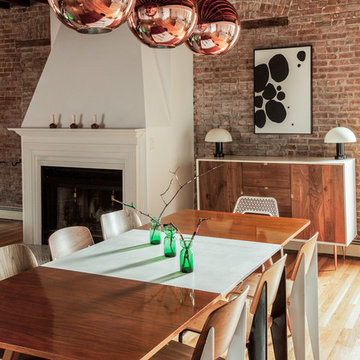
Alan Gastelum (www.alangastelum.com)
ニューヨークにあるお手頃価格の中くらいなエクレクティックスタイルのおしゃれなダイニング (淡色無垢フローリング、漆喰の暖炉まわり、標準型暖炉) の写真
ニューヨークにあるお手頃価格の中くらいなエクレクティックスタイルのおしゃれなダイニング (淡色無垢フローリング、漆喰の暖炉まわり、標準型暖炉) の写真
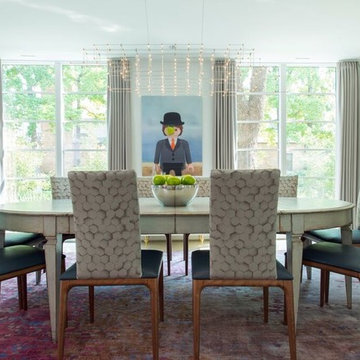
eclectic modern dining room in this Highland Park, TX home
ダラスにあるエクレクティックスタイルのおしゃれなダイニングキッチン (白い壁、大理石の床、両方向型暖炉、漆喰の暖炉まわり、白い床) の写真
ダラスにあるエクレクティックスタイルのおしゃれなダイニングキッチン (白い壁、大理石の床、両方向型暖炉、漆喰の暖炉まわり、白い床) の写真
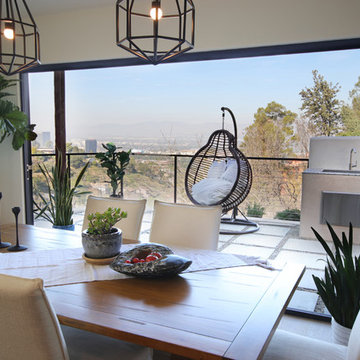
Construction by: SoCal Contractor
Interior Design by: Lori Dennis Inc
Photography by: Roy Yerushalmi
ロサンゼルスにある高級な広いエクレクティックスタイルのおしゃれなLDK (白い壁、淡色無垢フローリング、標準型暖炉、漆喰の暖炉まわり、茶色い床) の写真
ロサンゼルスにある高級な広いエクレクティックスタイルのおしゃれなLDK (白い壁、淡色無垢フローリング、標準型暖炉、漆喰の暖炉まわり、茶色い床) の写真
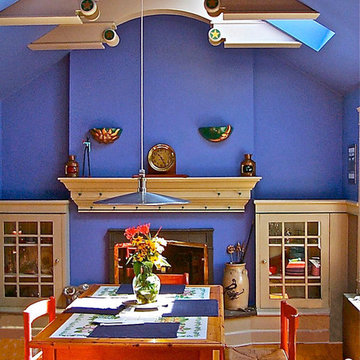
Laurel Stacy Photoraphy
プロビデンスにあるラグジュアリーな中くらいなエクレクティックスタイルのおしゃれな独立型ダイニング (青い壁、淡色無垢フローリング、標準型暖炉、漆喰の暖炉まわり) の写真
プロビデンスにあるラグジュアリーな中くらいなエクレクティックスタイルのおしゃれな独立型ダイニング (青い壁、淡色無垢フローリング、標準型暖炉、漆喰の暖炉まわり) の写真
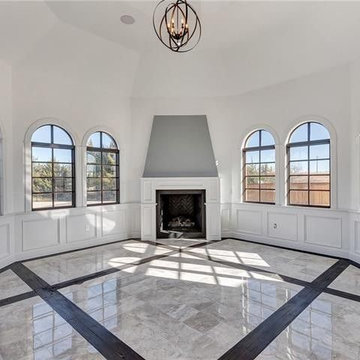
John Zimmerman with Briggs Freeman Sotheby's Int'l
ダラスにあるラグジュアリーな巨大なエクレクティックスタイルのおしゃれな独立型ダイニング (白い壁、大理石の床、コーナー設置型暖炉、漆喰の暖炉まわり、グレーの床) の写真
ダラスにあるラグジュアリーな巨大なエクレクティックスタイルのおしゃれな独立型ダイニング (白い壁、大理石の床、コーナー設置型暖炉、漆喰の暖炉まわり、グレーの床) の写真
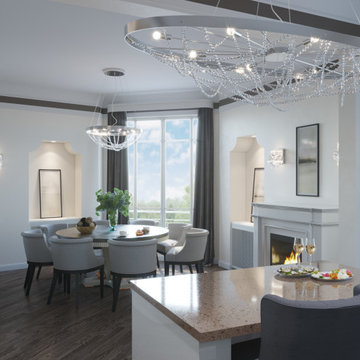
traditional kitchen witj eclectic elements.
他の地域にあるラグジュアリーな中くらいなエクレクティックスタイルのおしゃれなダイニングキッチン (ベージュの壁、大理石の床、標準型暖炉、漆喰の暖炉まわり、茶色い床) の写真
他の地域にあるラグジュアリーな中くらいなエクレクティックスタイルのおしゃれなダイニングキッチン (ベージュの壁、大理石の床、標準型暖炉、漆喰の暖炉まわり、茶色い床) の写真
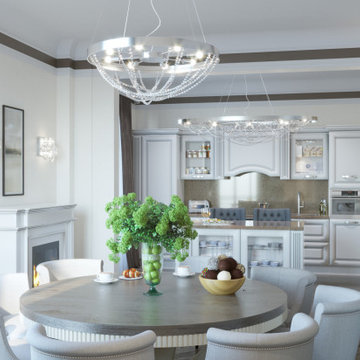
traditional kitchen witj eclectic elements.
ニースにあるラグジュアリーな中くらいなエクレクティックスタイルのおしゃれなダイニングキッチン (ベージュの壁、大理石の床、標準型暖炉、漆喰の暖炉まわり、茶色い床) の写真
ニースにあるラグジュアリーな中くらいなエクレクティックスタイルのおしゃれなダイニングキッチン (ベージュの壁、大理石の床、標準型暖炉、漆喰の暖炉まわり、茶色い床) の写真
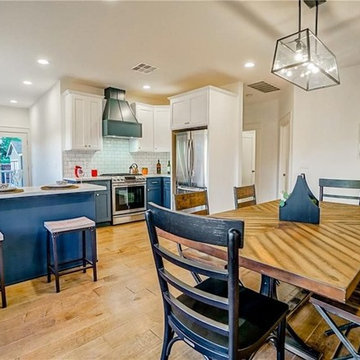
Joana Morrison
ロサンゼルスにあるお手頃価格の中くらいなエクレクティックスタイルのおしゃれなダイニングキッチン (白い壁、淡色無垢フローリング、標準型暖炉、漆喰の暖炉まわり、茶色い床) の写真
ロサンゼルスにあるお手頃価格の中くらいなエクレクティックスタイルのおしゃれなダイニングキッチン (白い壁、淡色無垢フローリング、標準型暖炉、漆喰の暖炉まわり、茶色い床) の写真
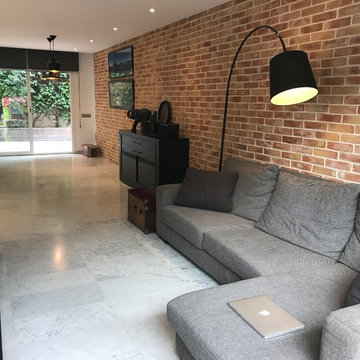
. Comedor desde el jardín delantero
バルセロナにある高級な広いエクレクティックスタイルのおしゃれなLDK (マルチカラーの壁、大理石の床、横長型暖炉、漆喰の暖炉まわり、白い床) の写真
バルセロナにある高級な広いエクレクティックスタイルのおしゃれなLDK (マルチカラーの壁、大理石の床、横長型暖炉、漆喰の暖炉まわり、白い床) の写真
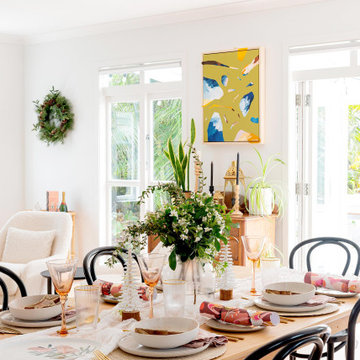
オークランドにあるお手頃価格の広いエクレクティックスタイルのおしゃれなLDK (白い壁、淡色無垢フローリング、標準型暖炉、漆喰の暖炉まわり、ベージュの床) の写真
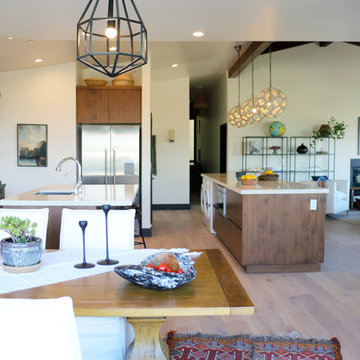
Construction by: SoCal Contractor
Interior Design by: Lori Dennis Inc
Photography by: Roy Yerushalmi
ロサンゼルスにある高級な広いエクレクティックスタイルのおしゃれなLDK (白い壁、淡色無垢フローリング、標準型暖炉、漆喰の暖炉まわり、茶色い床) の写真
ロサンゼルスにある高級な広いエクレクティックスタイルのおしゃれなLDK (白い壁、淡色無垢フローリング、標準型暖炉、漆喰の暖炉まわり、茶色い床) の写真
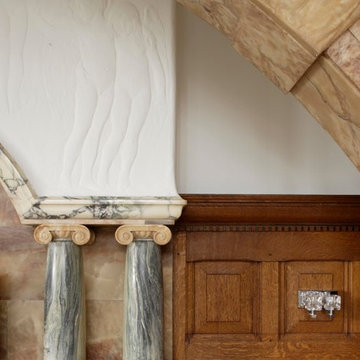
Photography - Marcus Peel - 18th Century ballroom apartment in a grade 11 listed building in Hertfordshire.
A Swarovski encrusted ceiling was designed and installed to create prisms of light around the room. Marble work, fireplaces and wood paneling were sympathetically and seamlessly restored. A modern raised kitchen area sat above the grand living space allowing the family to enjoy the grandeur of the entire space without divisions.
The cellars were developed into 3 further bedrooms, which nestled in the arches of old wine cellars. A truly magnificent home filled with light and love.
エクレクティックスタイルのダイニング (漆喰の暖炉まわり、淡色無垢フローリング、大理石の床、トラバーチンの床) の写真
1
