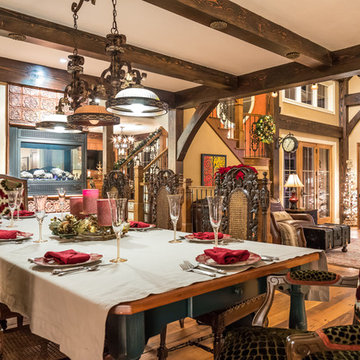中くらいなエクレクティックスタイルのLDK (コーナー設置型暖炉) の写真
絞り込み:
資材コスト
並び替え:今日の人気順
写真 1〜20 枚目(全 23 枚)
1/5
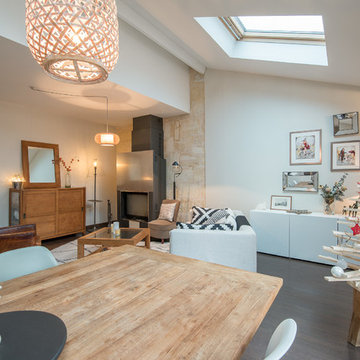
charline Bon photographe
ボルドーにある低価格の中くらいなエクレクティックスタイルのおしゃれなLDK (白い壁、濃色無垢フローリング、コーナー設置型暖炉、金属の暖炉まわり、茶色い床) の写真
ボルドーにある低価格の中くらいなエクレクティックスタイルのおしゃれなLDK (白い壁、濃色無垢フローリング、コーナー設置型暖炉、金属の暖炉まわり、茶色い床) の写真
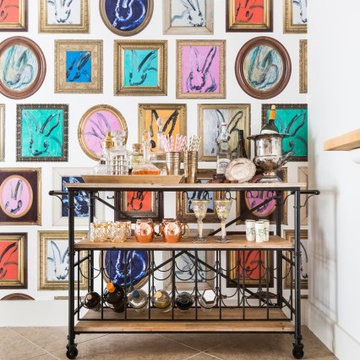
For this 1961 Mid-Century home we did a complete remodel while maintaining many existing features and our client’s bold furniture. We took our cues for style from our stylish clients; incorporating unique touches to create a home that feels very them. The result is a space that feels casual and modern but with wonderful character and texture as a backdrop.
The restrained yet bold color palette consists of dark neutrals, jewel tones, woven textures, handmade tiles, and antique rugs.
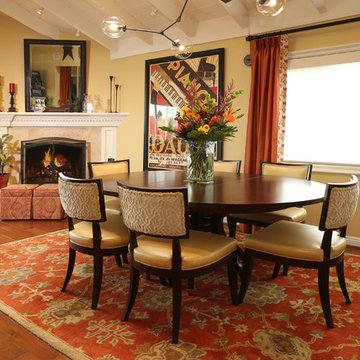
We were hired to select all new fabric, space planning, lighting, and paint colors in this three-story home. Our client decided to do a remodel and to install an elevator to be able to reach all three levels in their forever home located in Redondo Beach, CA.
We selected close to 200 yards of fabric to tell a story and installed all new window coverings, and reupholstered all the existing furniture. We mixed colors and textures to create our traditional Asian theme.
We installed all new LED lighting on the first and second floor with either tracks or sconces. We installed two chandeliers, one in the first room you see as you enter the home and the statement fixture in the dining room reminds me of a cherry blossom.
We did a lot of spaces planning and created a hidden office in the family room housed behind bypass barn doors. We created a seating area in the bedroom and a conversation area in the downstairs.
I loved working with our client. She knew what she wanted and was very easy to work with. We both expanded each other's horizons.
Tom Queally Photography
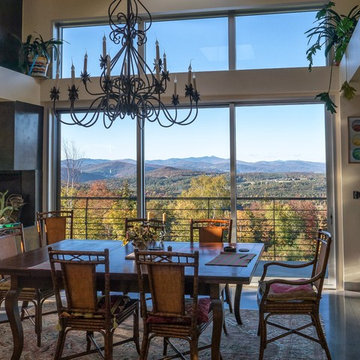
バーリントンにある中くらいなエクレクティックスタイルのおしゃれなLDK (ベージュの壁、コンクリートの床、コーナー設置型暖炉、コンクリートの暖炉まわり、グレーの床) の写真
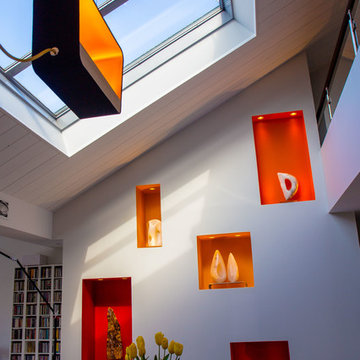
l'esprit d.couleurs
他の地域にある中くらいなエクレクティックスタイルのおしゃれなLDK (グレーの壁、コーナー設置型暖炉、漆喰の暖炉まわり、グレーの床) の写真
他の地域にある中くらいなエクレクティックスタイルのおしゃれなLDK (グレーの壁、コーナー設置型暖炉、漆喰の暖炉まわり、グレーの床) の写真
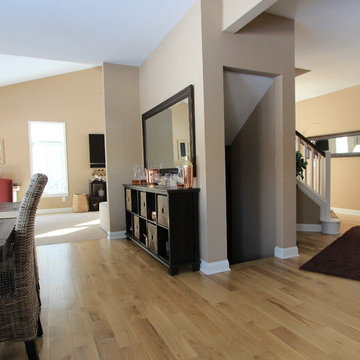
Aaron Andrusko
ミネアポリスにある中くらいなエクレクティックスタイルのおしゃれなLDK (ベージュの壁、淡色無垢フローリング、コーナー設置型暖炉、タイルの暖炉まわり、ベージュの床) の写真
ミネアポリスにある中くらいなエクレクティックスタイルのおしゃれなLDK (ベージュの壁、淡色無垢フローリング、コーナー設置型暖炉、タイルの暖炉まわり、ベージュの床) の写真
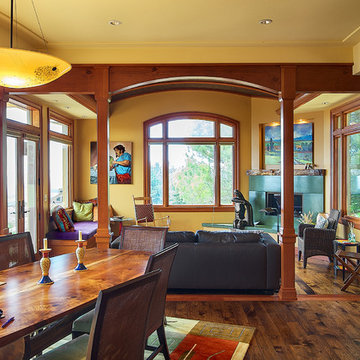
John Costill
サンフランシスコにある高級な中くらいなエクレクティックスタイルのおしゃれなLDK (黄色い壁、無垢フローリング、コーナー設置型暖炉、石材の暖炉まわり、茶色い床) の写真
サンフランシスコにある高級な中くらいなエクレクティックスタイルのおしゃれなLDK (黄色い壁、無垢フローリング、コーナー設置型暖炉、石材の暖炉まわり、茶色い床) の写真
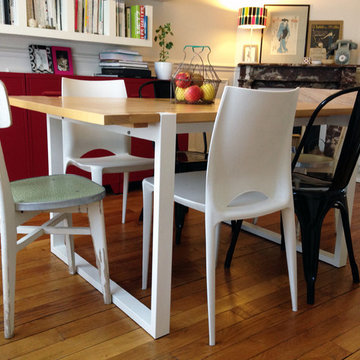
Les propriétaires étant passionnés par les assises en général, le choix s'est porté sur des chaises aux styles très différents : des chaises en bois chinées, des chaises blanches aux lignes épurées et enfin des chaises tolix noires. Ce choix harmonieux apporte une certaine convivialité à la salle à manger.
Emilie MELIN
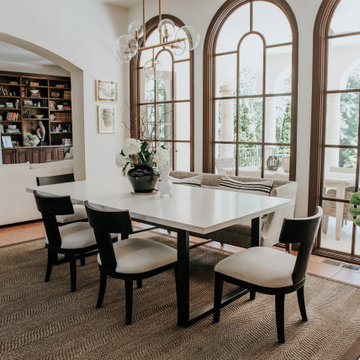
As soon as you step into this Atlanta home your eyes are drawn to this high quality custom table. The table and space were designed by local Designer, Sally Rotenstreich. The table is our Braylon Square design. A simplistic structure with two waterfall, hand welded heavy gauge steel legs. A strong and sturdy design with the ability to be customized and styled to fit any aesthetic home.
The table is 90” Long x 45” Wide x 30” High. The beautiful 1.5” Seamless Slab is crafted out of Cherry Hardwoods with a Rustic Cream finish without a glaze. The top is supported by a hand welded Braylon Square Base with a Matte Black color.
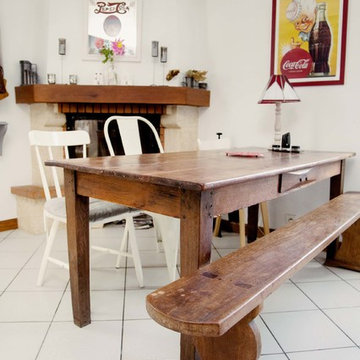
Couteau Suisse Production
ナントにある低価格の中くらいなエクレクティックスタイルのおしゃれなLDK (白い壁、セラミックタイルの床、コーナー設置型暖炉、石材の暖炉まわり、白い床) の写真
ナントにある低価格の中くらいなエクレクティックスタイルのおしゃれなLDK (白い壁、セラミックタイルの床、コーナー設置型暖炉、石材の暖炉まわり、白い床) の写真
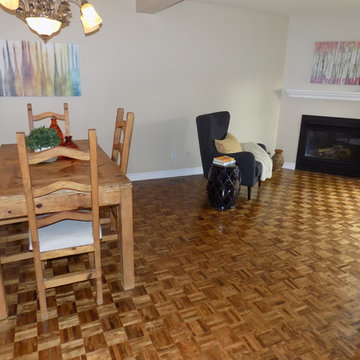
In home selling, colour matters. Our team will help you choose the best colours to work with your home’s fixed elements and help you neutralize your living spaces through paint and/or design to broaden your home’s appeal and ensure that buyers’ eyes are drawn to your home’s selling features.
Photo Credits: Four Corners Home Solutions
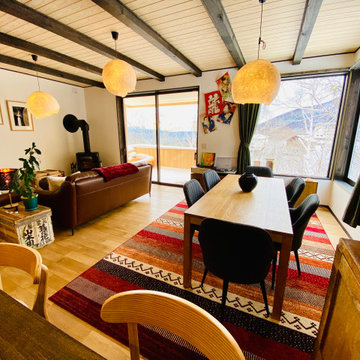
Muted Shikkui wall finishes contrast with dark stained & natural finish timber elements.
高級な中くらいなエクレクティックスタイルのおしゃれなLDK (白い壁、淡色無垢フローリング、コーナー設置型暖炉、塗装板張りの天井) の写真
高級な中くらいなエクレクティックスタイルのおしゃれなLDK (白い壁、淡色無垢フローリング、コーナー設置型暖炉、塗装板張りの天井) の写真
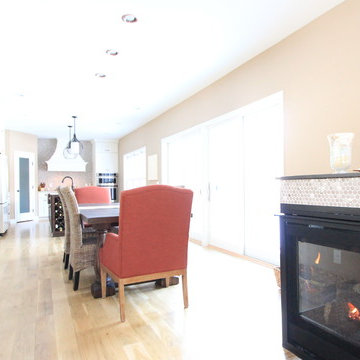
Aaron Andrusko
ミネアポリスにある中くらいなエクレクティックスタイルのおしゃれなLDK (ベージュの壁、淡色無垢フローリング、コーナー設置型暖炉、タイルの暖炉まわり、ベージュの床) の写真
ミネアポリスにある中くらいなエクレクティックスタイルのおしゃれなLDK (ベージュの壁、淡色無垢フローリング、コーナー設置型暖炉、タイルの暖炉まわり、ベージュの床) の写真
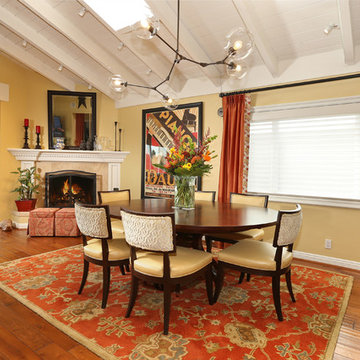
We were hired to select all new fabric, space planning, lighting, and paint colors in this three-story home. Our client decided to do a remodel and to install an elevator to be able to reach all three levels in their forever home located in Redondo Beach, CA.
We selected close to 200 yards of fabric to tell a story and installed all new window coverings, and reupholstered all the existing furniture. We mixed colors and textures to create our traditional Asian theme.
We installed all new LED lighting on the first and second floor with either tracks or sconces. We installed two chandeliers, one in the first room you see as you enter the home and the statement fixture in the dining room reminds me of a cherry blossom.
We did a lot of spaces planning and created a hidden office in the family room housed behind bypass barn doors. We created a seating area in the bedroom and a conversation area in the downstairs.
I loved working with our client. She knew what she wanted and was very easy to work with. We both expanded each other's horizons.
Tom Queally Photography
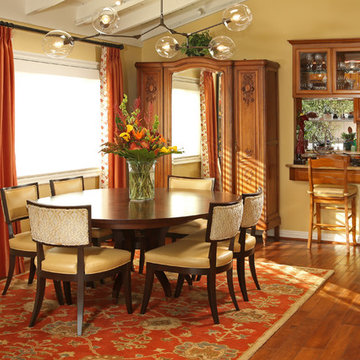
We were hired to select all new fabric, space planning, lighting, and paint colors in this three-story home. Our client decided to do a remodel and to install an elevator to be able to reach all three levels in their forever home located in Redondo Beach, CA.
We selected close to 200 yards of fabric to tell a story and installed all new window coverings, and reupholstered all the existing furniture. We mixed colors and textures to create our traditional Asian theme.
We installed all new LED lighting on the first and second floor with either tracks or sconces. We installed two chandeliers, one in the first room you see as you enter the home and the statement fixture in the dining room reminds me of a cherry blossom.
We did a lot of spaces planning and created a hidden office in the family room housed behind bypass barn doors. We created a seating area in the bedroom and a conversation area in the downstairs.
I loved working with our client. She knew what she wanted and was very easy to work with. We both expanded each other's horizons.
Tom Queally Photography
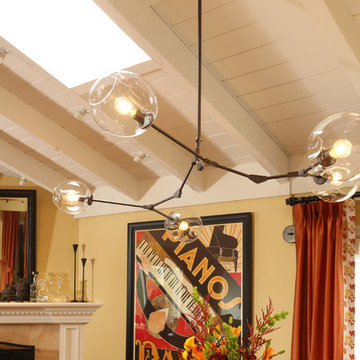
We were hired to select all new fabric, space planning, lighting, and paint colors in this three-story home. Our client decided to do a remodel and to install an elevator to be able to reach all three levels in their forever home located in Redondo Beach, CA.
We selected close to 200 yards of fabric to tell a story and installed all new window coverings, and reupholstered all the existing furniture. We mixed colors and textures to create our traditional Asian theme.
We installed all new LED lighting on the first and second floor with either tracks or sconces. We installed two chandeliers, one in the first room you see as you enter the home and the statement fixture in the dining room reminds me of a cherry blossom.
We did a lot of spaces planning and created a hidden office in the family room housed behind bypass barn doors. We created a seating area in the bedroom and a conversation area in the downstairs.
I loved working with our client. She knew what she wanted and was very easy to work with. We both expanded each other's horizons.
Tom Queally Photography
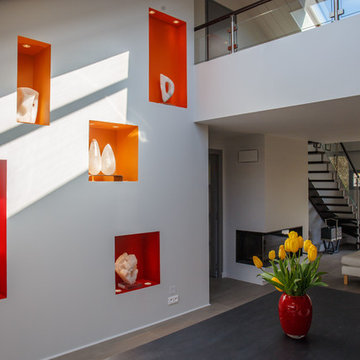
l'esprit d.couleurs
パリにある中くらいなエクレクティックスタイルのおしゃれなLDK (グレーの壁、コーナー設置型暖炉、漆喰の暖炉まわり、グレーの床) の写真
パリにある中くらいなエクレクティックスタイルのおしゃれなLDK (グレーの壁、コーナー設置型暖炉、漆喰の暖炉まわり、グレーの床) の写真
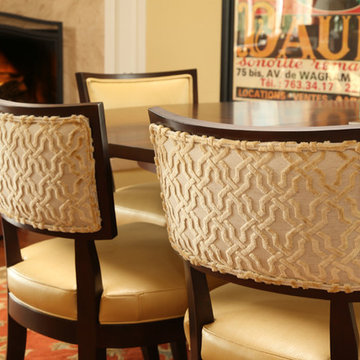
We were hired to select all new fabric, space planning, lighting, and paint colors in this three-story home. Our client decided to do a remodel and to install an elevator to be able to reach all three levels in their forever home located in Redondo Beach, CA.
We selected close to 200 yards of fabric to tell a story and installed all new window coverings, and reupholstered all the existing furniture. We mixed colors and textures to create our traditional Asian theme.
We installed all new LED lighting on the first and second floor with either tracks or sconces. We installed two chandeliers, one in the first room you see as you enter the home and the statement fixture in the dining room reminds me of a cherry blossom.
We did a lot of spaces planning and created a hidden office in the family room housed behind bypass barn doors. We created a seating area in the bedroom and a conversation area in the downstairs.
I loved working with our client. She knew what she wanted and was very easy to work with. We both expanded each other's horizons.
Tom Queally Photography
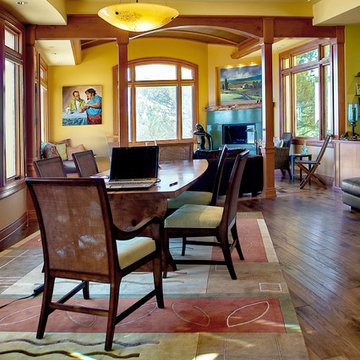
John Costill
サンフランシスコにある高級な中くらいなエクレクティックスタイルのおしゃれなLDK (黄色い壁、無垢フローリング、コーナー設置型暖炉、石材の暖炉まわり、茶色い床) の写真
サンフランシスコにある高級な中くらいなエクレクティックスタイルのおしゃれなLDK (黄色い壁、無垢フローリング、コーナー設置型暖炉、石材の暖炉まわり、茶色い床) の写真
中くらいなエクレクティックスタイルのLDK (コーナー設置型暖炉) の写真
1
