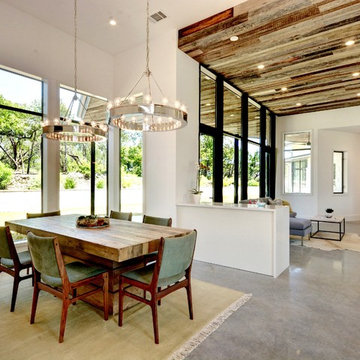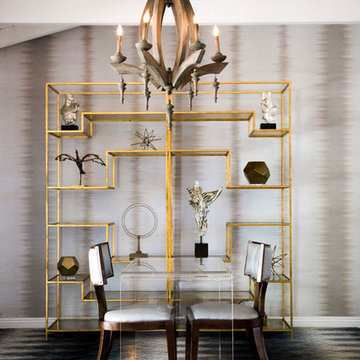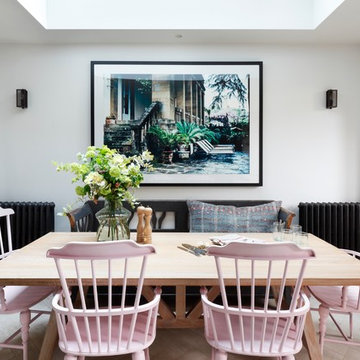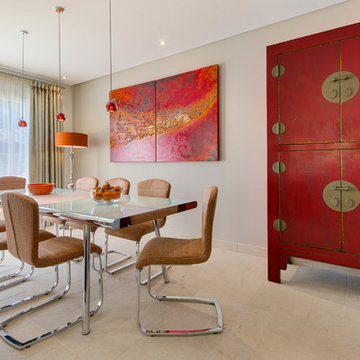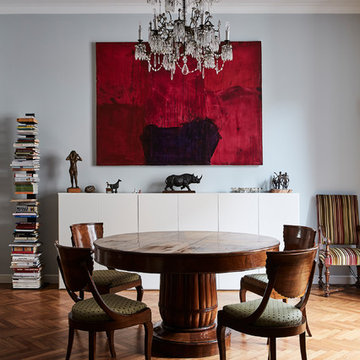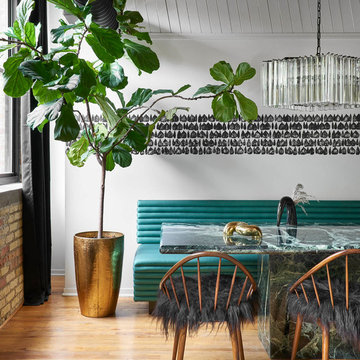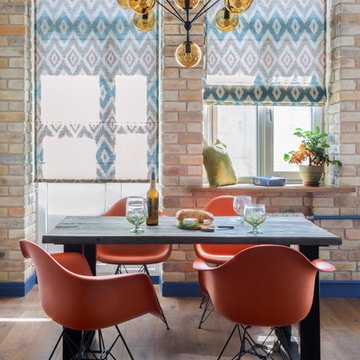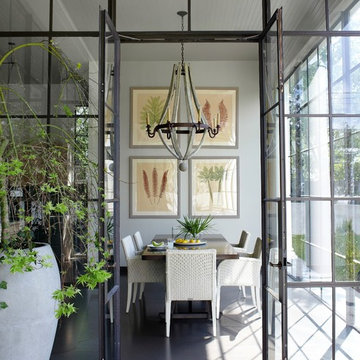中くらいなエクレクティックスタイルのLDKの写真

ウエストミッドランズにある高級な中くらいなエクレクティックスタイルのおしゃれなLDK (白い壁、淡色無垢フローリング、暖炉なし、タイルの暖炉まわり、グレーの床) の写真

ソルトレイクシティにあるお手頃価格の中くらいなエクレクティックスタイルのおしゃれなLDK (白い壁、スレートの床、標準型暖炉、漆喰の暖炉まわり、グレーの床) の写真

A little goes a long way in this dining room! With exquisite artwork, contemporary lighting, and a custom dining set (table and chairs), we kept this space simple, elegant, and interesting. We wanted the traditional wooden table to complement the light and airy Paisley print, while also working as the focal point of the room. Small pieces of modern decor add some flair but don't take away from the simplicity of the design.
Designed by Design Directives, LLC., who are based in Scottsdale and serving throughout Phoenix, Paradise Valley, Cave Creek, Carefree, and Sedona.
For more about Design Directives, click here: https://susanherskerasid.com/
To learn more about this project, click here: https://susanherskerasid.com/urban-ranch
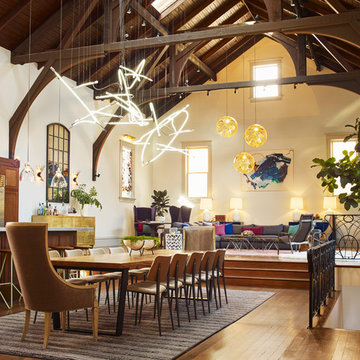
The expansive common spaces include a 15' long dining table, open kitchen and living room with multiple seating areas. One of our favorite components of this project was the lighting, especially the custom neon chandelier we partnered and designed with a local neon artist. Suspended from the grand 30' vaulted ceilings, the tubular light sculpture floats effortlessly above the expansive dining table.
Clinton Perry Photography
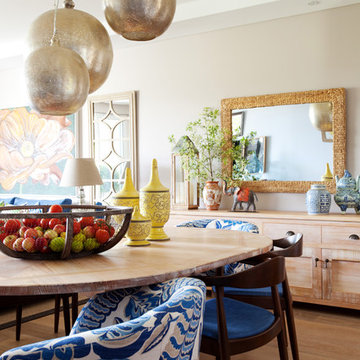
Photographer :Yie Sandison
Designed in collaboration with Ben Napier.
シドニーにある中くらいなエクレクティックスタイルのおしゃれなダイニング (ベージュの壁、無垢フローリング、暖炉なし) の写真
シドニーにある中くらいなエクレクティックスタイルのおしゃれなダイニング (ベージュの壁、無垢フローリング、暖炉なし) の写真
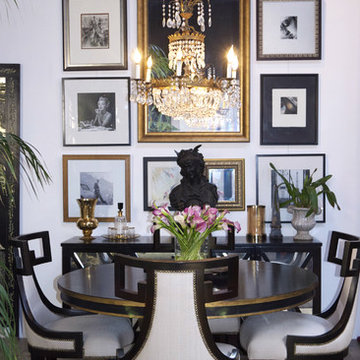
Salon style art wall in the dining area @ Studio Speck. Neoclassical furniture with a back drop of carefully curated art and mirrors hung as a composition.
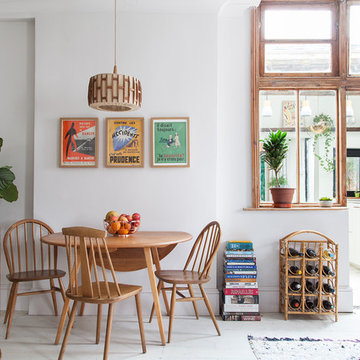
Kasia Fiszer
ロンドンにあるお手頃価格の中くらいなエクレクティックスタイルのおしゃれなLDK (白い壁、塗装フローリング、標準型暖炉、金属の暖炉まわり、白い床) の写真
ロンドンにあるお手頃価格の中くらいなエクレクティックスタイルのおしゃれなLDK (白い壁、塗装フローリング、標準型暖炉、金属の暖炉まわり、白い床) の写真
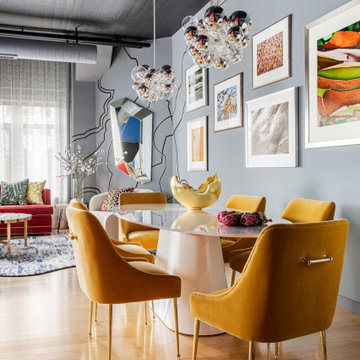
This design scheme blends femininity, sophistication, and the bling of Art Deco with earthy, natural accents. An amoeba-shaped rug breaks the linearity in the living room that’s furnished with a lady bug-red sleeper sofa with gold piping and another curvy sofa. These are juxtaposed with chairs that have a modern Danish flavor, and the side tables add an earthy touch. The dining area can be used as a work station as well and features an elliptical-shaped table with gold velvet upholstered chairs and bubble chandeliers. A velvet, aubergine headboard graces the bed in the master bedroom that’s painted in a subtle shade of silver. Abstract murals and vibrant photography complete the look. Photography by: Sean Litchfield
---
Project designed by Boston interior design studio Dane Austin Design. They serve Boston, Cambridge, Hingham, Cohasset, Newton, Weston, Lexington, Concord, Dover, Andover, Gloucester, as well as surrounding areas.
For more about Dane Austin Design, click here: https://daneaustindesign.com/
To learn more about this project, click here:
https://daneaustindesign.com/leather-district-loft
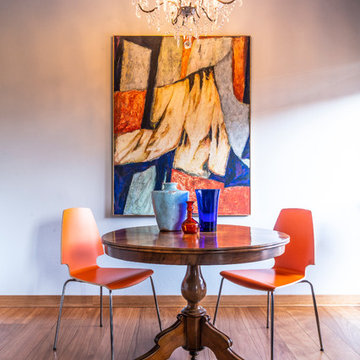
sala da pranzo con opera di Marco Paladini.
Untitled. 1984 carta su tela e pittura acrilica.
Marco Paladini
Opere come questa sono particolari creazioni tridimensionali, costituite dall'assemblaggio geometrico di vari piani monocromi, fino a dare vita a collage nei quali la libertà compositiva e cromatica diviene sempre più fluida. In ogni opera, grazie alla piattezza della superficie e all'abolizione di ogni illusione di profondità, la pittura è innanzitutto stesura materica, accostamento cromatico. Il gesto ha un lento dinamismo, si traduce in calligrafia, quasi di sapore orientale, traduzione di uno stato d'animo, che riemerge sotto forma di colore e forme. La poetica dell'artista disintegra essenzialmente la visione realistica in favore di una libertà espressiva astratta e informale.
Marco Paladini cell.+39 338 9324091
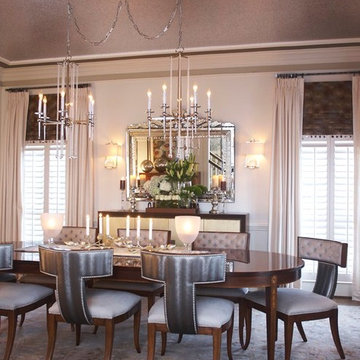
Dual chandeliers and metallic wallcovering on the ceiling create a light quality that is nothing short of sublime. photography by Mayuko Ishikawa
アトランタにある高級な中くらいなエクレクティックスタイルのおしゃれなダイニング (白い壁、濃色無垢フローリング) の写真
アトランタにある高級な中くらいなエクレクティックスタイルのおしゃれなダイニング (白い壁、濃色無垢フローリング) の写真
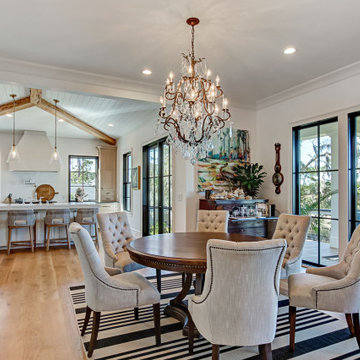
This custom home utilized an artist's eye, as one of the owners is a painter. The details in this home were inspired! From the fireplace and mirror design in the living room, to the boar's head installed over vintage mirrors in the bar, there are many unique touches that further customize this home. With open living spaces and a master bedroom tucked in on the first floor, this is a forever home for our clients. The use of color and wallpaper really help make this home special. With lots of outdoor living space including a large back porch with marsh views and a dock, this is coastal living at its best.
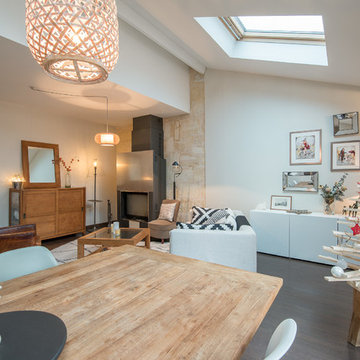
charline Bon photographe
ボルドーにある低価格の中くらいなエクレクティックスタイルのおしゃれなLDK (白い壁、濃色無垢フローリング、コーナー設置型暖炉、金属の暖炉まわり、茶色い床) の写真
ボルドーにある低価格の中くらいなエクレクティックスタイルのおしゃれなLDK (白い壁、濃色無垢フローリング、コーナー設置型暖炉、金属の暖炉まわり、茶色い床) の写真
中くらいなエクレクティックスタイルのLDKの写真
1
