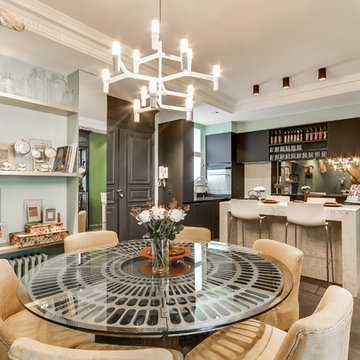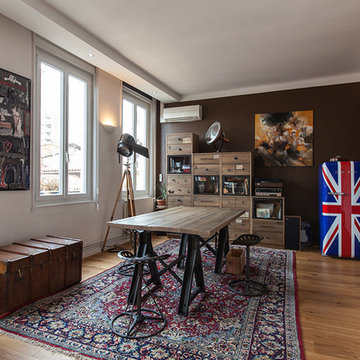中くらいなエクレクティックスタイルのダイニングの写真
絞り込み:
資材コスト
並び替え:今日の人気順
写真 1〜15 枚目(全 15 枚)
1/5
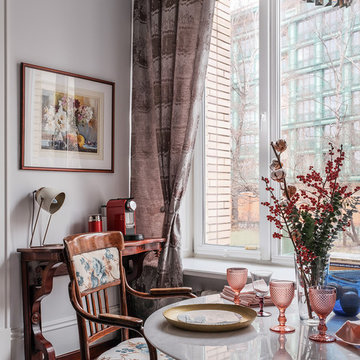
Дизайнеры: Ольга Кондратова, Мария Петрова
Фотограф: Дина Александрова
モスクワにあるお手頃価格の中くらいなエクレクティックスタイルのおしゃれなダイニング (白い壁、磁器タイルの床、マルチカラーの床) の写真
モスクワにあるお手頃価格の中くらいなエクレクティックスタイルのおしゃれなダイニング (白い壁、磁器タイルの床、マルチカラーの床) の写真
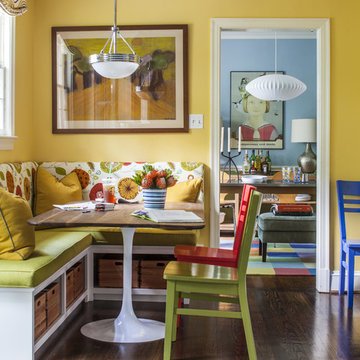
Design by Christopher Patrick
ワシントンD.C.にあるお手頃価格の中くらいなエクレクティックスタイルのおしゃれなダイニング (黄色い壁、濃色無垢フローリング、暖炉なし) の写真
ワシントンD.C.にあるお手頃価格の中くらいなエクレクティックスタイルのおしゃれなダイニング (黄色い壁、濃色無垢フローリング、暖炉なし) の写真

Based on other life priorities, not all of our work with clients happens at once. When we first met, we pulled up their carpet and installed hardy laminate flooring, along with new baseboards, interior doors and painting. A year later we cosmetically remodeled the kitchen installing new countertops, painting the cabinets and installing new fittings, hardware and a backsplash. Then a few years later the big game changer for the interior came when we updated their furnishings in the living room and family room, and remodeled their living room fireplace.
For more about Angela Todd Studios, click here: https://www.angelatoddstudios.com/
To learn more about this project, click here: https://www.angelatoddstudios.com/portfolio/cooper-mountain-jewel/
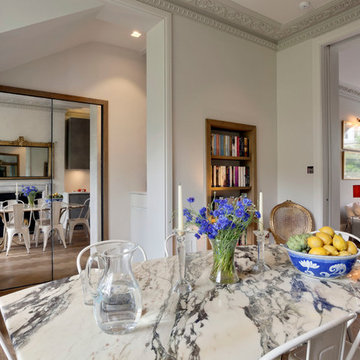
A double doorway, lined with 'distressed' mirrors and an oak frame, is located at the rear of the central opening in the kitchen/dining room. This accesses the understair storage whilst providing some additional visual depth and elegance.
Photography: Bruce Hemming
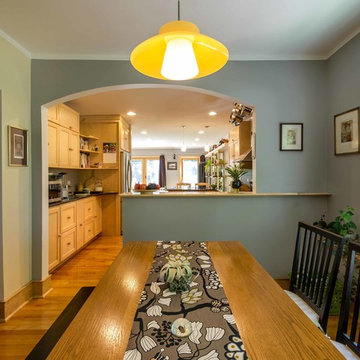
The back of this 1920s brick and siding Cape Cod gets a compact addition to create a new Family room, open Kitchen, Covered Entry, and Master Bedroom Suite above. European-styling of the interior was a consideration throughout the design process, as well as with the materials and finishes. The project includes all cabinetry, built-ins, shelving and trim work (even down to the towel bars!) custom made on site by the home owner.
Photography by Kmiecik Imagery
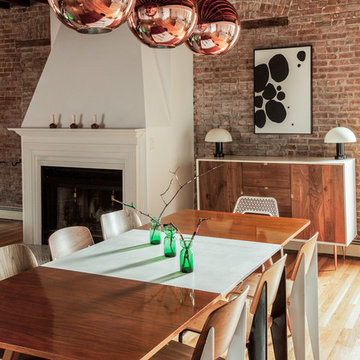
Alan Gastelum (www.alangastelum.com)
ニューヨークにあるお手頃価格の中くらいなエクレクティックスタイルのおしゃれなダイニング (淡色無垢フローリング、漆喰の暖炉まわり、標準型暖炉) の写真
ニューヨークにあるお手頃価格の中くらいなエクレクティックスタイルのおしゃれなダイニング (淡色無垢フローリング、漆喰の暖炉まわり、標準型暖炉) の写真
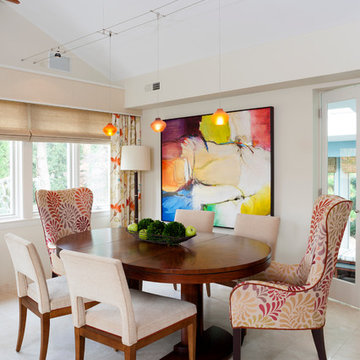
Stacey Zarin
ワシントンD.C.にある高級な中くらいなエクレクティックスタイルのおしゃれなダイニング (白い壁、セラミックタイルの床、暖炉なし、グレーの床) の写真
ワシントンD.C.にある高級な中くらいなエクレクティックスタイルのおしゃれなダイニング (白い壁、セラミックタイルの床、暖炉なし、グレーの床) の写真
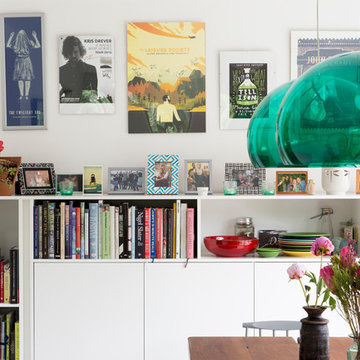
This bright space benefits greatly from a wonderful bespoke storage unit (white lacquer finish), designed and produced by Amberth. Pops of colour from the client's books, personal framed pictures and kitchenware all add personality to this dining room.
Photo credits: David Giles
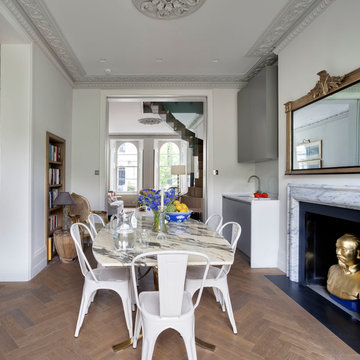
The tapered staircase is formed of laminated oak and was supplied and installed by SMET, a Belgian company. It matches the parquet flooring, and sits elegantly in the space by the sliding doors.
Structural glass balustrades help maintain just the right balance of solidity, practicality and lightness of touch and allow the proportions of the rooms and front-to-rear views to dominate.
Photography: Bruce Hemming
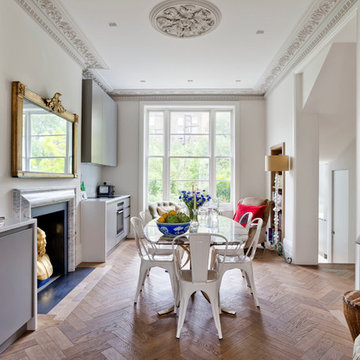
TAs well as maximising all available space, the illusion of space has been increased wherever possible. An example of this is the new central opening in the rear room opposite the fireplace.
Together with the oak-lined recessed bookcases to either side, this provides symmetry and elegance, whilst making efficient use of the space beneath the communal staircase. A couple of steps lead down from this area to a shower room, utility room and the door to the rear garden.
Photography: Bruce Hemming
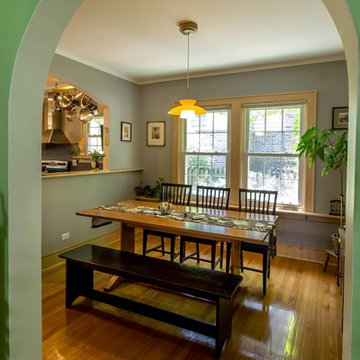
The back of this 1920s brick and siding Cape Cod gets a compact addition to create a new Family room, open Kitchen, Covered Entry, and Master Bedroom Suite above. European-styling of the interior was a consideration throughout the design process, as well as with the materials and finishes. The project includes all cabinetry, built-ins, shelving and trim work (even down to the towel bars!) custom made on site by the home owner.
Photography by Kmiecik Imagery
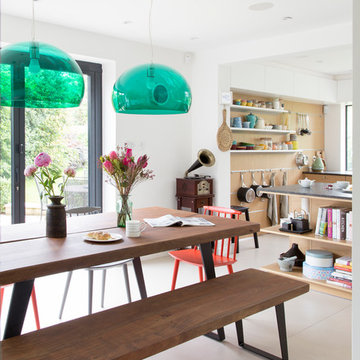
The dining room leads directly onto the kitchen with key features such as the bespoke kitchen island which keeps the two spaces connected. Open shelving within the island lends itself to the dining room for a seamless link between the two spaces.
Photo credit: David Giles
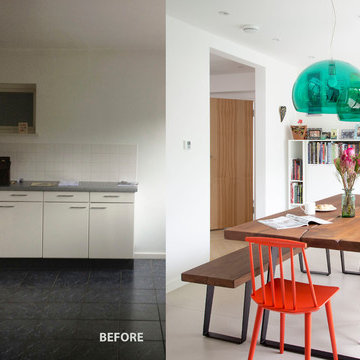
This room has been totally transformed from what was once a dark and tired kitchen, to a bright, inviting open plan dining room. The storage unit is a bespoke piece (lacquer finish) designed and produced by Amberth.
Photo credits: David Giles
中くらいなエクレクティックスタイルのダイニングの写真
1
