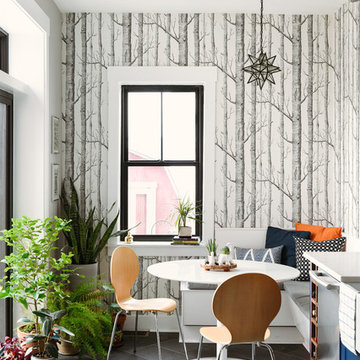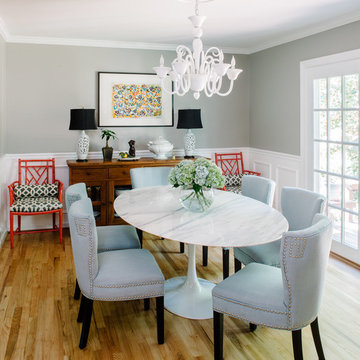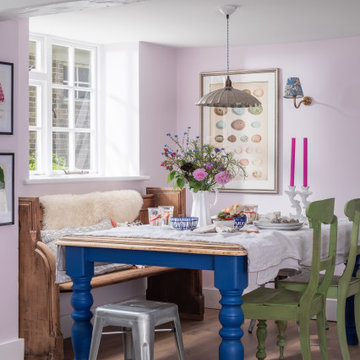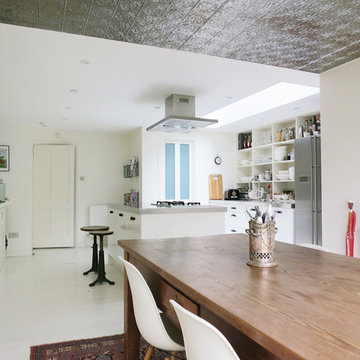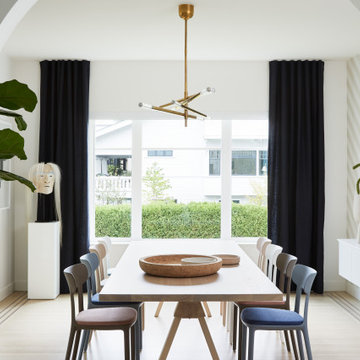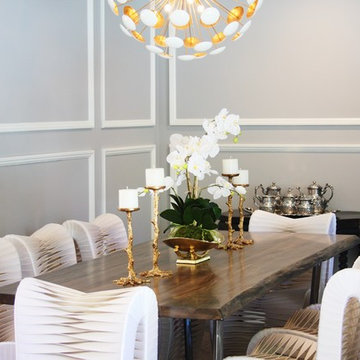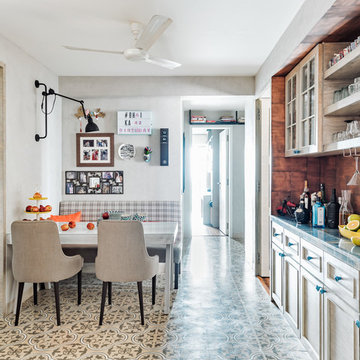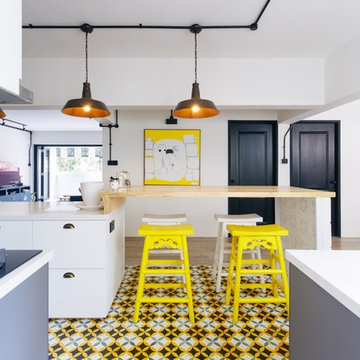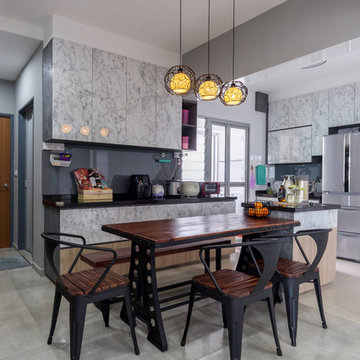オレンジの、白いエクレクティックスタイルのダイニングキッチンの写真
絞り込み:
資材コスト
並び替え:今日の人気順
写真 1〜20 枚目(全 409 枚)
1/5
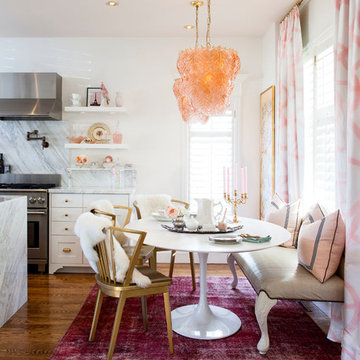
The eat in kitchen needed to act as both kitchen and formal dining room for this family friendly home. We custom designed a banquette using reptile skin vinyl for washability and then paired it with a classic Saarinen-inspired wood top oval table and gold dining chairs. The vintage Murano chandeliers were originally one large fixture that the client had made into two. We hand-painted silk drapery and had chinoiserie panels mounted and framed to flank either side of the window. Photos: Donna Griffith
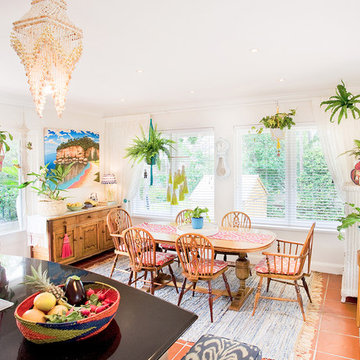
Designer: Bronwyn Poole
Photographer: Matt Craig
ロサンゼルスにあるエクレクティックスタイルのおしゃれなダイニングキッチン (白い壁、テラコッタタイルの床) の写真
ロサンゼルスにあるエクレクティックスタイルのおしゃれなダイニングキッチン (白い壁、テラコッタタイルの床) の写真
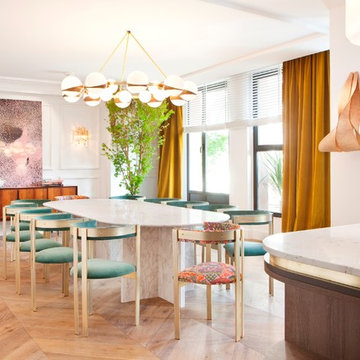
Beatriz Silveira opta por nuestro mármol Tasman White para una mesa en un espacio de aires retro.
マドリードにある高級な広いエクレクティックスタイルのおしゃれなダイニングキッチン (白い壁、淡色無垢フローリング、暖炉なし) の写真
マドリードにある高級な広いエクレクティックスタイルのおしゃれなダイニングキッチン (白い壁、淡色無垢フローリング、暖炉なし) の写真

Faux Fireplace found at Antique store
ワシントンD.C.にある高級な広いエクレクティックスタイルのおしゃれなダイニングキッチン (白い壁、濃色無垢フローリング、表し梁、壁紙、標準型暖炉、茶色い床) の写真
ワシントンD.C.にある高級な広いエクレクティックスタイルのおしゃれなダイニングキッチン (白い壁、濃色無垢フローリング、表し梁、壁紙、標準型暖炉、茶色い床) の写真

Capturing the woodland views was number one priority in this cozy cabin while selection of durable materials followed. The reclaimed barn wood floors finished in Odie's Oil Dark stand up to traffic and flexible seating options at the table allow up to 10 with bar seating allowing another 4.
The cabin is both a family vacation home and a vacation rental through www.staythehockinghills.com The small footprint of 934sf explodes over four stories offering over 1700sf of interior living space and three covered decks. There are two owner's suites, two bunk rooms, and alcove bed in the library, as well as two media rooms, and three bathrooms, sleeping up to eight adults and twelve guests total.
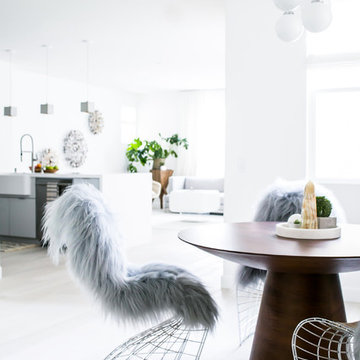
Open Dining / Kitchen / Living area. A mix of materials were used including wood, glass, metals, and some raw concrete. I kept to dynamic curvy shapes to create movement in the small space.
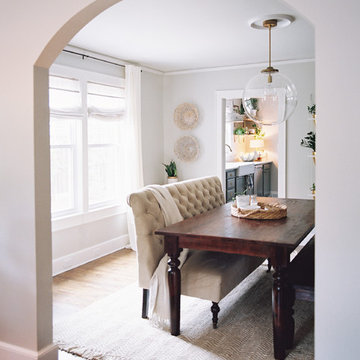
photographed by Landon Jacob Photography
他の地域にある低価格の中くらいなエクレクティックスタイルのおしゃれなダイニングキッチン (グレーの壁、濃色無垢フローリング、暖炉なし) の写真
他の地域にある低価格の中くらいなエクレクティックスタイルのおしゃれなダイニングキッチン (グレーの壁、濃色無垢フローリング、暖炉なし) の写真
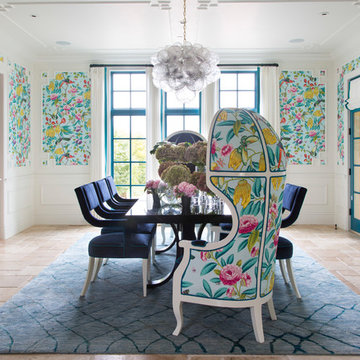
A top to bottom renovation by Andrea Schumacher Interiors enlivened this Colorado home using bold color choices and prints. The Alice in Wonderland aesthetic of the dining space feels especially fresh and youthful.
Photo Credit: Emily Minton Redfield
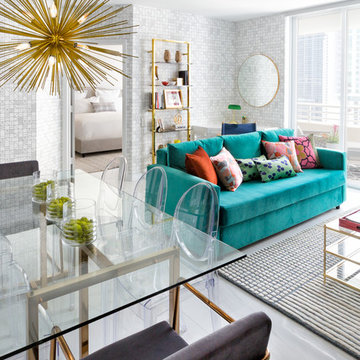
Feature in: Luxe Magazine Miami & South Florida Luxury Magazine
If visitors to Robyn and Allan Webb’s one-bedroom Miami apartment expect the typical all-white Miami aesthetic, they’ll be pleasantly surprised upon stepping inside. There, bold theatrical colors, like a black textured wallcovering and bright teal sofa, mix with funky patterns,
such as a black-and-white striped chair, to create a space that exudes charm. In fact, it’s the wife’s style that initially inspired the design for the home on the 20th floor of a Brickell Key high-rise. “As soon as I saw her with a green leather jacket draped across her shoulders, I knew we would be doing something chic that was nothing like the typical all- white modern Miami aesthetic,” says designer Maite Granda of Robyn’s ensemble the first time they met. The Webbs, who often vacation in Paris, also had a clear vision for their new Miami digs: They wanted it to exude their own modern interpretation of French decor.
“We wanted a home that was luxurious and beautiful,”
says Robyn, noting they were downsizing from a four-story residence in Alexandria, Virginia. “But it also had to be functional.”
To read more visit: https:
https://maitegranda.com/wp-content/uploads/2018/01/LX_MIA18_HOM_MaiteGranda_10.pdf
Rolando Diaz
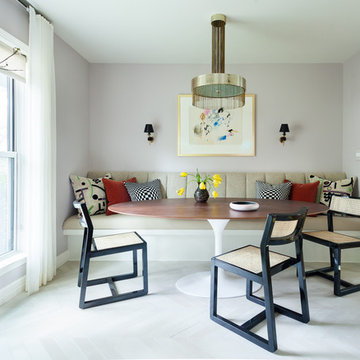
ERIN WILLIAMSON DESIGN
オースティンにあるお手頃価格の中くらいなエクレクティックスタイルのおしゃれなダイニングキッチン (紫の壁、磁器タイルの床、ベージュの床) の写真
オースティンにあるお手頃価格の中くらいなエクレクティックスタイルのおしゃれなダイニングキッチン (紫の壁、磁器タイルの床、ベージュの床) の写真
オレンジの、白いエクレクティックスタイルのダイニングキッチンの写真
1
