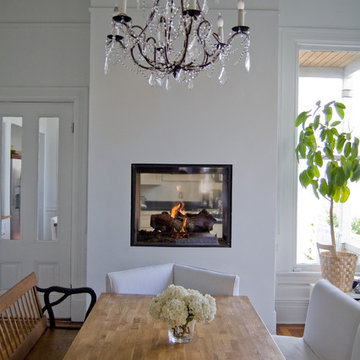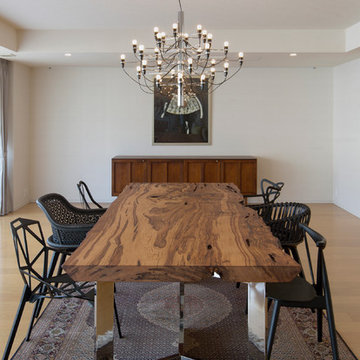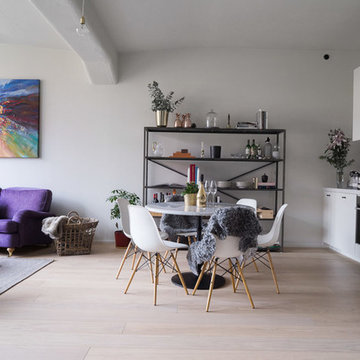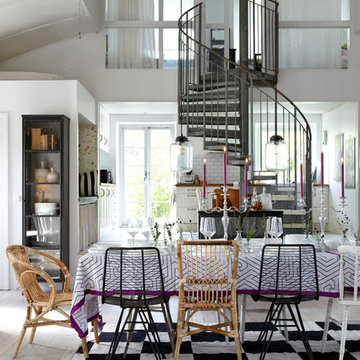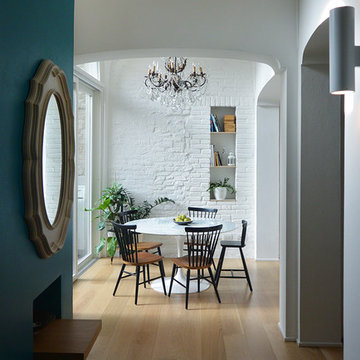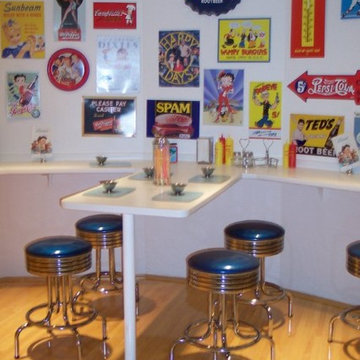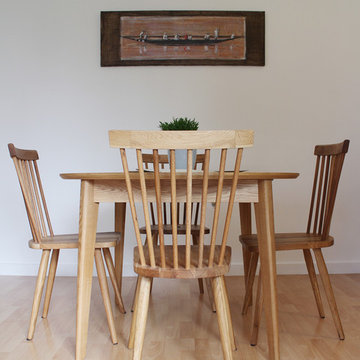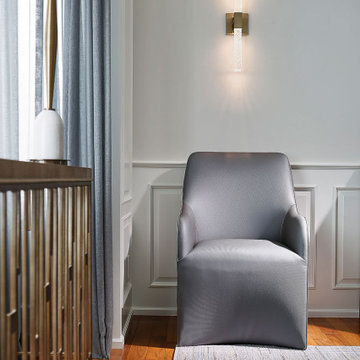グレーのエクレクティックスタイルのダイニング (淡色無垢フローリング、白い壁) の写真
絞り込み:
資材コスト
並び替え:今日の人気順
写真 1〜20 枚目(全 30 枚)
1/5

A bold gallery wall backs the dining space of the great room.
Photo by Adam Milliron
他の地域にある広いエクレクティックスタイルのおしゃれなLDK (白い壁、淡色無垢フローリング、暖炉なし、ベージュの床) の写真
他の地域にある広いエクレクティックスタイルのおしゃれなLDK (白い壁、淡色無垢フローリング、暖炉なし、ベージュの床) の写真
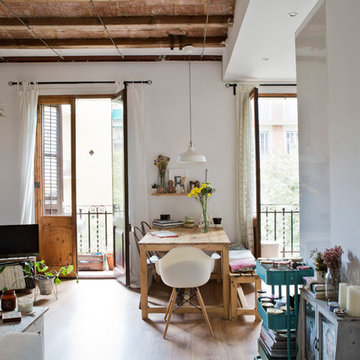
bluetomatophotos ©Houzz 2017
バルセロナにある中くらいなエクレクティックスタイルのおしゃれなダイニング (白い壁、淡色無垢フローリング、暖炉なし、ベージュの床) の写真
バルセロナにある中くらいなエクレクティックスタイルのおしゃれなダイニング (白い壁、淡色無垢フローリング、暖炉なし、ベージュの床) の写真
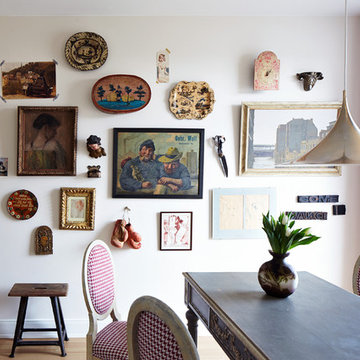
Foto: Britta Sönnichsen, aus: Stefanie Luxat, „Wie eine Wohnung ein Zuhause wird“
Callwey Verlag, www.callwey.de
gebunden, 192 Seiten, 29.95€
ISBN: 978-3-7667-2111-2
MEHR: http://www.houzz.de/projects/752805/stefanie-luxat-wie-eine-wohnung-ein-zuhause-wird
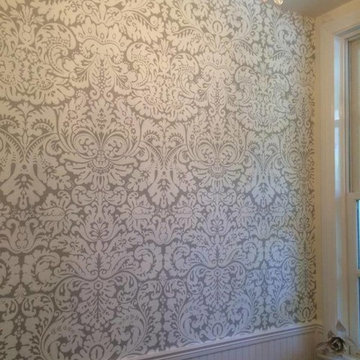
サンディエゴにある中くらいなエクレクティックスタイルのおしゃれな独立型ダイニング (白い壁、淡色無垢フローリング) の写真
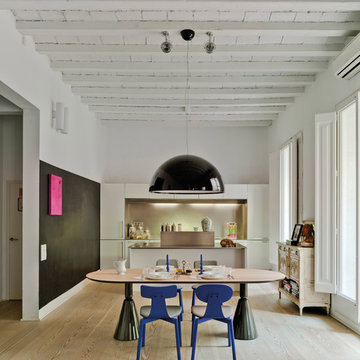
Pion mesa by Ionna Vautrin y Silla40 by Nadadora.
他の地域にある高級な広いエクレクティックスタイルのおしゃれなダイニングキッチン (白い壁、淡色無垢フローリング、暖炉なし) の写真
他の地域にある高級な広いエクレクティックスタイルのおしゃれなダイニングキッチン (白い壁、淡色無垢フローリング、暖炉なし) の写真
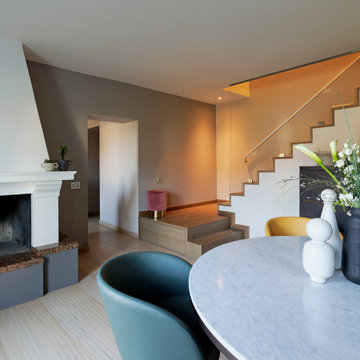
All’ingresso troviamo ad accoglierci la sala da pranzo, con il grande tavolo tondo artigianale contornato da poltroncine in pelle colorate; alle spalle una parete decorata con uno specchio di recupero che la impreziosisce e crea uno sfondo in perfetta armonia.
La scala in legno è stata completata con un parapetto in vetro trasparente sotto il quale troviamo un mobile bar realizzato artigianalmente.
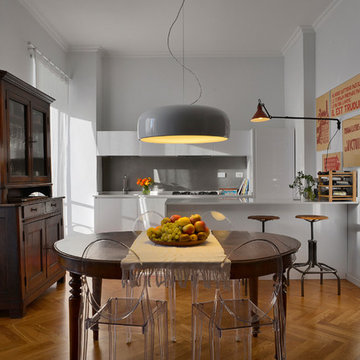
トゥーリンにある中くらいなエクレクティックスタイルのおしゃれなダイニング (白い壁、淡色無垢フローリング) の写真
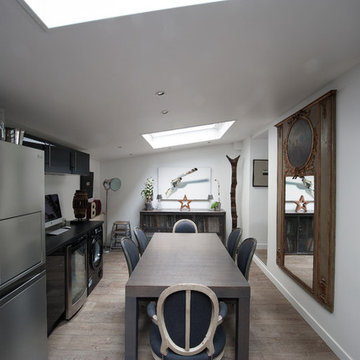
Robert Fercinand
パリにある高級な広いエクレクティックスタイルのおしゃれなLDK (白い壁、淡色無垢フローリング、暖炉なし) の写真
パリにある高級な広いエクレクティックスタイルのおしゃれなLDK (白い壁、淡色無垢フローリング、暖炉なし) の写真
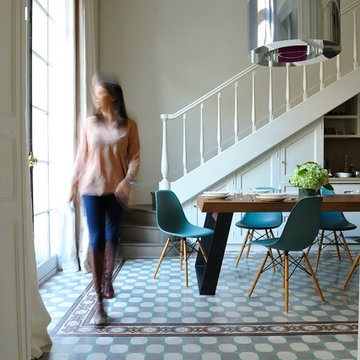
Le salon a été travaillée à partir d'une photo avec des couleurs et son longitudinal. un grand espace central avec un canapé 3,6 mètres de long avec un style contemporain mélangé avec d'autres meubles principalement dans le style flamant a été créé. D'un côté il y a une zone de lecture et de l'autre côté il y a une petite pièce.
Les couleurs de l'espace "familly room"ont été créés à partir de l'image murale avec une table carrée qui peut étendre pour créer une table à manger pour 12 personnes.
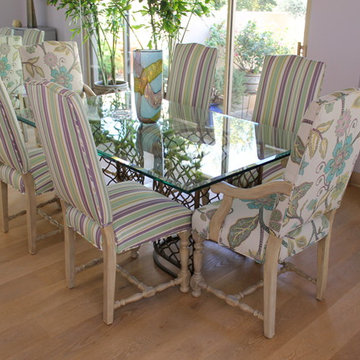
Photo Credit: Bejan Foroozan
ロサンゼルスにある高級な中くらいなエクレクティックスタイルのおしゃれな独立型ダイニング (白い壁、淡色無垢フローリング、暖炉なし) の写真
ロサンゼルスにある高級な中くらいなエクレクティックスタイルのおしゃれな独立型ダイニング (白い壁、淡色無垢フローリング、暖炉なし) の写真
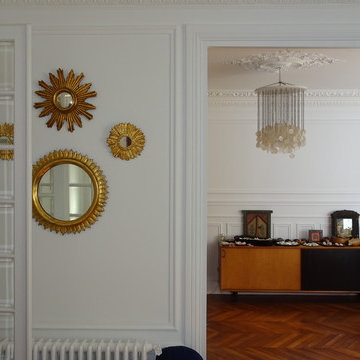
Mélange de style pour un appartement chic et vintage.
Comme dans de nombreux appartements haussmanniens, la cuisine se situait au fond d'un long couloir. Nous avons donc interverti cuisine et salle de bains pour rapprocher la cuisine de la salle à manger et créer un nouvel espace salle de bains, dressing / accessibles depuis la chambre principale. Dans l'entrée galerie, il a été gagné un espace pour y créer une salle de douche et de toilettes invités.
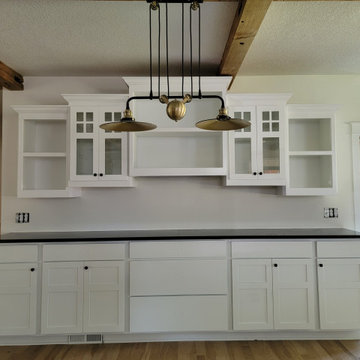
Remodeling Projects using Neutral tones with white wood, and natural wood color, are the perfect match to a serene space that brings joy to you and your house will increase its value and equity! :)
グレーのエクレクティックスタイルのダイニング (淡色無垢フローリング、白い壁) の写真
1
