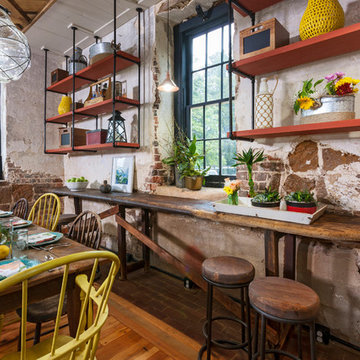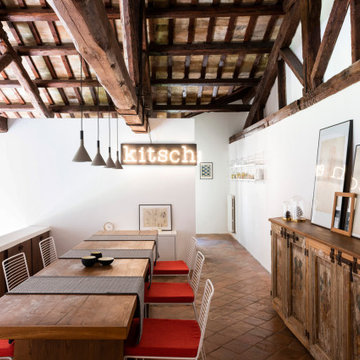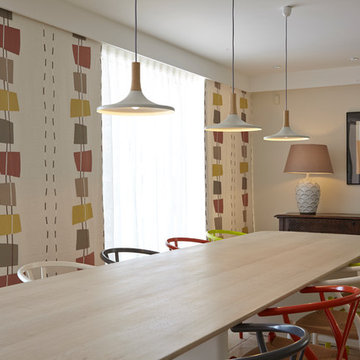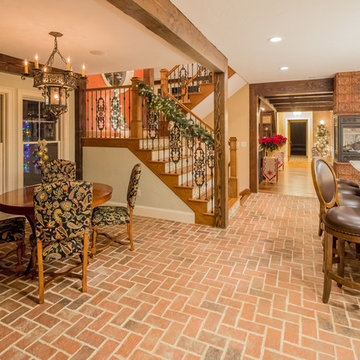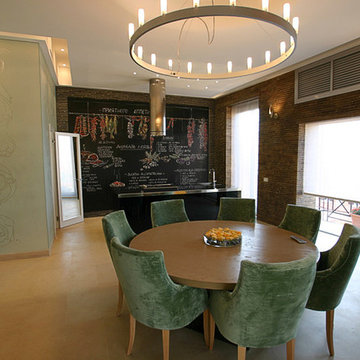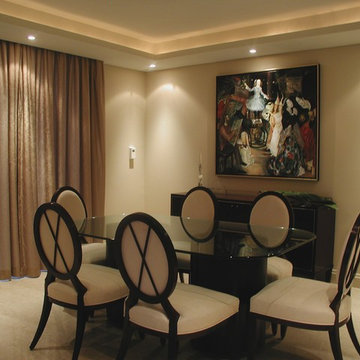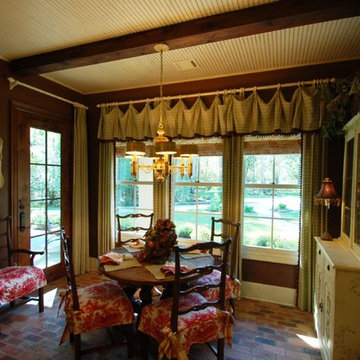ブラウンのエクレクティックスタイルのダイニング (レンガの床、大理石の床) の写真
絞り込み:
資材コスト
並び替え:今日の人気順
写真 1〜20 枚目(全 36 枚)
1/5
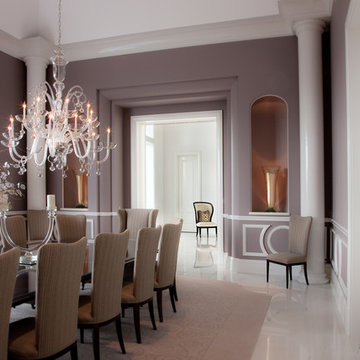
Elegant Dining Room
Room for 16
Ceiling Height 12' at Wall - Vaults to 18'
シカゴにあるラグジュアリーな巨大なエクレクティックスタイルのおしゃれな独立型ダイニング (紫の壁、大理石の床、暖炉なし、白い床) の写真
シカゴにあるラグジュアリーな巨大なエクレクティックスタイルのおしゃれな独立型ダイニング (紫の壁、大理石の床、暖炉なし、白い床) の写真

The client’s coastal New England roots inspired this Shingle style design for a lakefront lot. With a background in interior design, her ideas strongly influenced the process, presenting both challenge and reward in executing her exact vision. Vintage coastal style grounds a thoroughly modern open floor plan, designed to house a busy family with three active children. A primary focus was the kitchen, and more importantly, the butler’s pantry tucked behind it. Flowing logically from the garage entry and mudroom, and with two access points from the main kitchen, it fulfills the utilitarian functions of storage and prep, leaving the main kitchen free to shine as an integral part of the open living area.
An ARDA for Custom Home Design goes to
Royal Oaks Design
Designer: Kieran Liebl
From: Oakdale, Minnesota
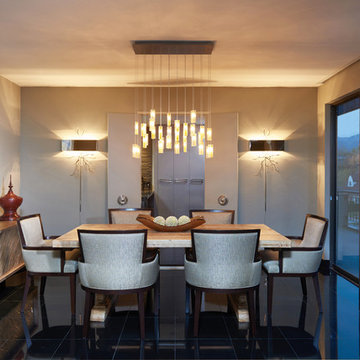
Peter Christiansen Valli
ロサンゼルスにあるラグジュアリーな中くらいなエクレクティックスタイルのおしゃれなLDK (グレーの壁、大理石の床、黒い床) の写真
ロサンゼルスにあるラグジュアリーな中くらいなエクレクティックスタイルのおしゃれなLDK (グレーの壁、大理石の床、黒い床) の写真
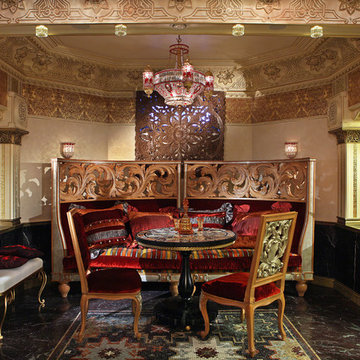
Лаундж зона/гостиная 2 - Глубокие красные тона декора и приглушенность освещения способствуют созданию расслабленной неторопливой обстановки отдыха.
Руководитель проекта -Татьяна Божовская.
Дизайнер - Анна Тихомирова.
Дизайнер/Архитектор - Юлия Роднова.
Фотограф - Сергей Моргунов.
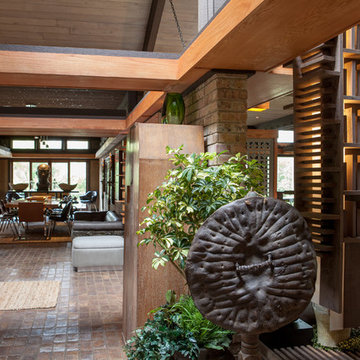
Studio West Photography
シカゴにあるラグジュアリーな広いエクレクティックスタイルのおしゃれなLDK (ベージュの壁、レンガの床) の写真
シカゴにあるラグジュアリーな広いエクレクティックスタイルのおしゃれなLDK (ベージュの壁、レンガの床) の写真
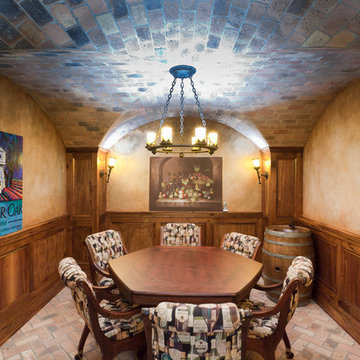
A groin vault ceiling in this tasting room. This ceiling differs from the previous one as the brick on each quadrant runs into a wall, making it easier to construct than the previous.
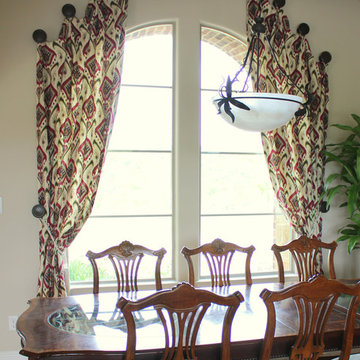
Stacey Hudson
These clients are so much fun! As you can tell they are not afraid of color! Their love for purple is splashed throughout the home! This set of drapery was chosen to accent the arch, not to hide it. There is fuchsia, deep purple and green in this transitional tribal pattern, also known as Ikat. Cream drapery tiebacks were chosen as not to compete with the fabric...plus it was difficult to find any other tiebacks that matched the fabric.
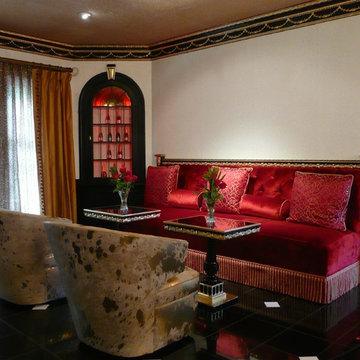
Former formal Dining Room was transformed into the "Rose Lounge" after a visit to the NY Plaza Hotel. Custom built-in tufted banquette with carved wood frame lacquered black with gold leaf detail. Banquette upholstered in red silk velvet with bullion fringe, silk accent pillows. Swivel chairs in gold-leafed cowhide. Custom champagne tables with carved wood detail in black with gold leaf accents, mirrored tops. Custom black granite floor with Thassos marble insets. Gold silk draperies with fringe trim, gold sequined sheers. White Venetian glass bead wallcovering, gold glass bead ceiling wallcovering. Red LED lights highlight the built-in corner cabinets which hold the client's stock of champagne.
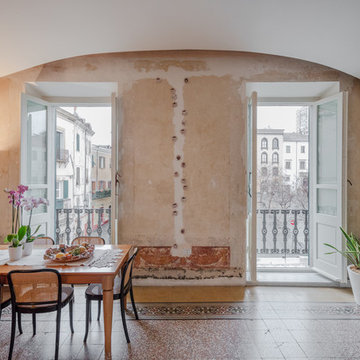
João Morgado, Fotografia de arquitectura
他の地域にある広いエクレクティックスタイルのおしゃれなダイニング (マルチカラーの壁、大理石の床、標準型暖炉、マルチカラーの床) の写真
他の地域にある広いエクレクティックスタイルのおしゃれなダイニング (マルチカラーの壁、大理石の床、標準型暖炉、マルチカラーの床) の写真
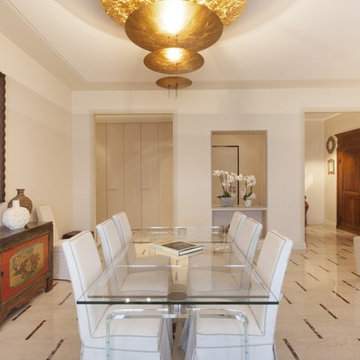
Fotografia: Tommaso Buzzi
トゥーリンにある巨大なエクレクティックスタイルのおしゃれなダイニング (ベージュの壁、大理石の床、ベージュの床) の写真
トゥーリンにある巨大なエクレクティックスタイルのおしゃれなダイニング (ベージュの壁、大理石の床、ベージュの床) の写真
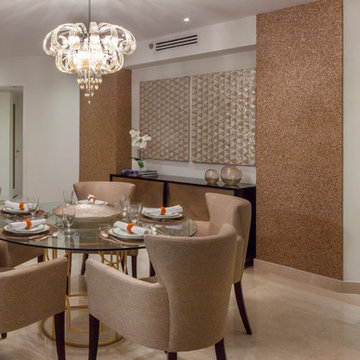
Photography by Carlos Perez Lopez © Chromatica.
他の地域にある高級な中くらいなエクレクティックスタイルのおしゃれなLDK (ベージュの壁、大理石の床、暖炉なし) の写真
他の地域にある高級な中くらいなエクレクティックスタイルのおしゃれなLDK (ベージュの壁、大理石の床、暖炉なし) の写真
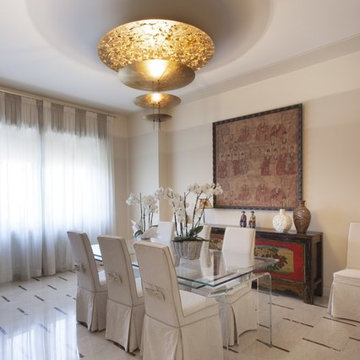
Fotografia: Tommaso Buzzi
トゥーリンにある巨大なエクレクティックスタイルのおしゃれなLDK (ベージュの壁、大理石の床、ベージュの床) の写真
トゥーリンにある巨大なエクレクティックスタイルのおしゃれなLDK (ベージュの壁、大理石の床、ベージュの床) の写真
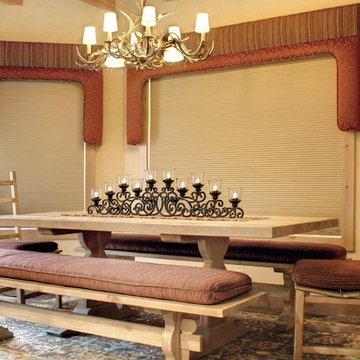
The open dining area features a custom valance treatment and Hunter Douglas shades for privacy. The oversize table and benches make for family-friendly dining. Photo by Junction Image Co.
ブラウンのエクレクティックスタイルのダイニング (レンガの床、大理石の床) の写真
1
