中くらいなエクレクティックスタイルのLDK (クロスの天井) の写真
絞り込み:
資材コスト
並び替え:今日の人気順
写真 1〜5 枚目(全 5 枚)
1/5
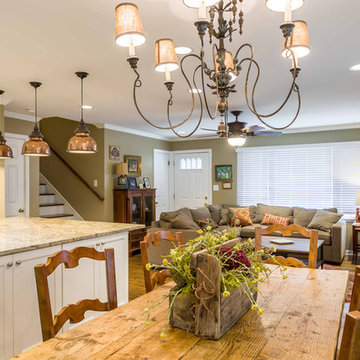
This 1960s split-level home desperately needed a change - not bigger space, just better. We removed the walls between the kitchen, living, and dining rooms to create a large open concept space that still allows a clear definition of space, while offering sight lines between spaces and functions. Homeowners preferred an open U-shape kitchen rather than an island to keep kids out of the cooking area during meal-prep, while offering easy access to the refrigerator and pantry. Green glass tile, granite countertops, shaker cabinets, and rustic reclaimed wood accents highlight the unique character of the home and family. The mix of farmhouse, contemporary and industrial styles make this house their ideal home.
Outside, new lap siding with white trim, and an accent of shake shingles under the gable. The new red door provides a much needed pop of color. Landscaping was updated with a new brick paver and stone front stoop, walk, and landscaping wall.
Project Photography by Kmiecik Imagery.
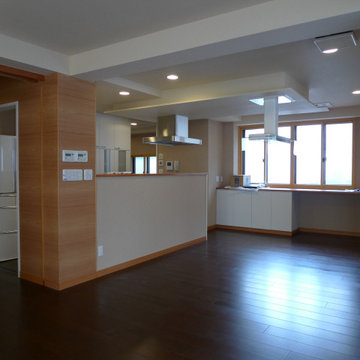
対面型のキッチンです。ぐるりと廻れる動線となっています。ダイニングテーブル上には換気扇組み込みの照明器具を設置しました。
東京23区にある高級な中くらいなエクレクティックスタイルのおしゃれなLDK (白い壁、合板フローリング、茶色い床、クロスの天井、壁紙) の写真
東京23区にある高級な中くらいなエクレクティックスタイルのおしゃれなLDK (白い壁、合板フローリング、茶色い床、クロスの天井、壁紙) の写真
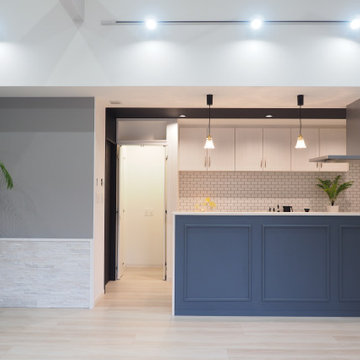
ダイニングルーム広々とした空間にマットグレーのキッチン腰壁が映えます。
他の地域にある中くらいなエクレクティックスタイルのおしゃれなLDK (グレーの壁、淡色無垢フローリング、白い床、クロスの天井、壁紙、白い天井) の写真
他の地域にある中くらいなエクレクティックスタイルのおしゃれなLDK (グレーの壁、淡色無垢フローリング、白い床、クロスの天井、壁紙、白い天井) の写真
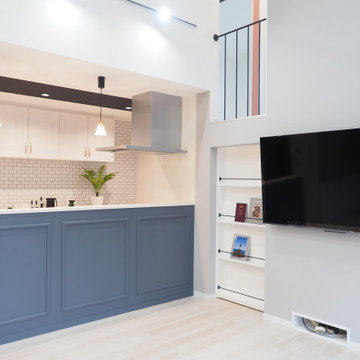
テレビ横の書棚は稼働式で奥の子ども部屋に進むことができます。
他の地域にある中くらいなエクレクティックスタイルのおしゃれなLDK (グレーの壁、淡色無垢フローリング、白い床、クロスの天井、壁紙、白い天井) の写真
他の地域にある中くらいなエクレクティックスタイルのおしゃれなLDK (グレーの壁、淡色無垢フローリング、白い床、クロスの天井、壁紙、白い天井) の写真
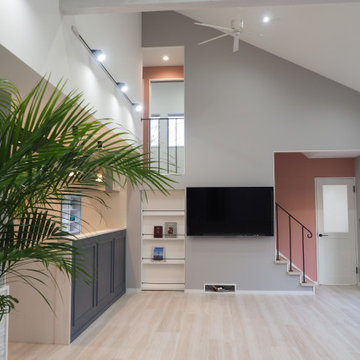
テレビ横の書棚は稼働式で奥の子ども部屋に進むことができます。スキップフロアーからお部屋全体を見ることができます。
他の地域にある中くらいなエクレクティックスタイルのおしゃれなLDK (グレーの壁、淡色無垢フローリング、白い床、クロスの天井、壁紙、白い天井) の写真
他の地域にある中くらいなエクレクティックスタイルのおしゃれなLDK (グレーの壁、淡色無垢フローリング、白い床、クロスの天井、壁紙、白い天井) の写真
中くらいなエクレクティックスタイルのLDK (クロスの天井) の写真
1