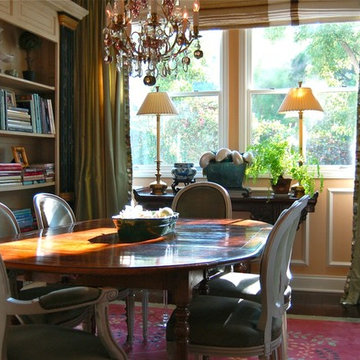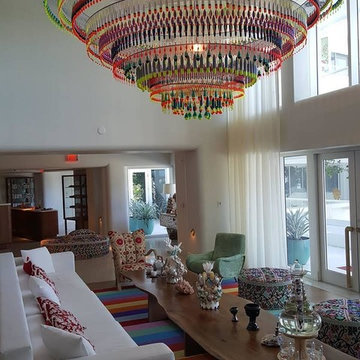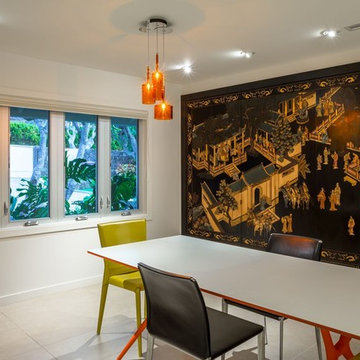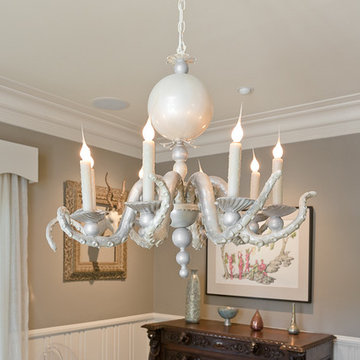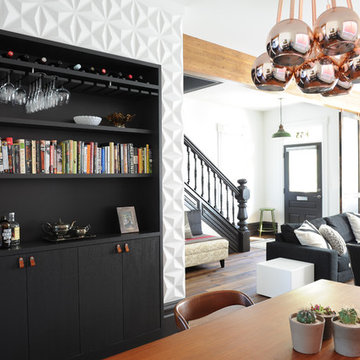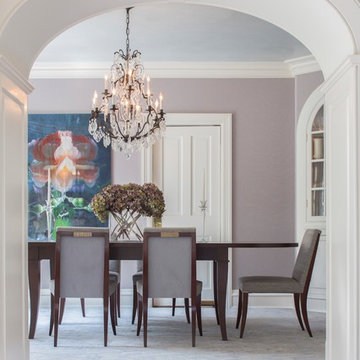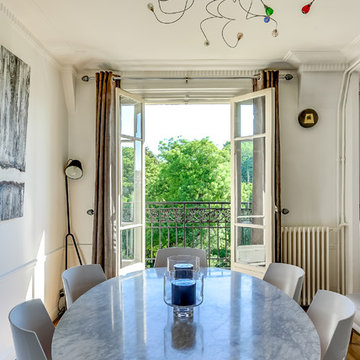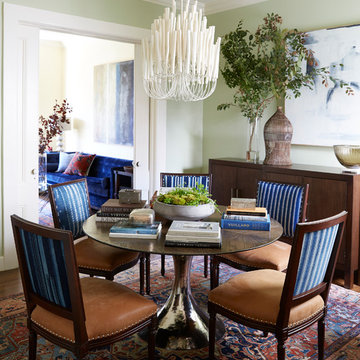高級な中くらいなエクレクティックスタイルのダイニングの写真
絞り込み:
資材コスト
並び替え:今日の人気順
写真 161〜180 枚目(全 1,276 枚)
1/4
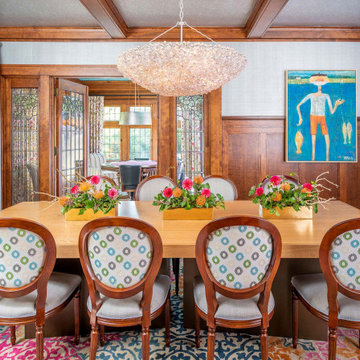
Before purchasing their early 20th-century Prairie-style home, perfect in so many ways for their growing family, the parents asked LiLu whether its imperfections could be remedied. Specifically, they were sad to leave a kid-focused happy home full of color, pattern, texture, and durability thanks to LiLu. Could the new house, with lots of woodwork, be made brighter and lighter? Of course. In the living areas, LiLu selected a high-gloss turquoise paint that reflects light for selected cabinets and the fireplace surround; the color complements original handmade blue-green tile in the home. Graphic floral and abstract prints, and furnishings and accessories in lively shades of pink, were layered throughout to create a bright, playful aesthetic. Elsewhere, staircase spindles were painted turquoise to bring out their arts-and-craft design and heighten the abstract wallpaper and striped runner. Wallpaper featuring 60s-era superheroes, metallic butterflies, cartoon bears, and flamingos enliven other rooms of the house. In the kitchen, an orange island adds zest to cream-colored cabinets and brick backsplash. The family’s new home is now their happy home.
------
Project designed by Minneapolis interior design studio LiLu Interiors. They serve the Minneapolis-St. Paul area including Wayzata, Edina, and Rochester, and they travel to the far-flung destinations that their upscale clientele own second homes in.
------
For more about LiLu Interiors, click here: https://www.liluinteriors.com/
----
To learn more about this project, click here:
https://www.liluinteriors.com/blog/portfolio-items/posh-playhouse-2-kitchen/
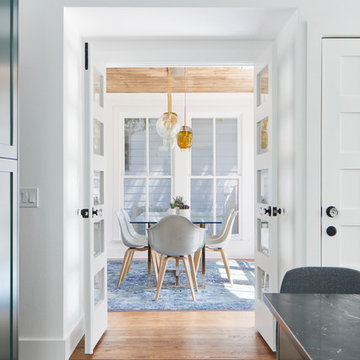
Five-panel glass French doors open up to the gorgeous dining room. The dining room features large original windows on 2 sides, reclaimed pine flooring and ceilings, and custom multi-color pendant chandelier. Color block rug and light weight mid-century furnishings make this small space feel airy and open. The large painting by local artist Danika Ostrowski is a nod to the client's love of the desert and Big Bend.
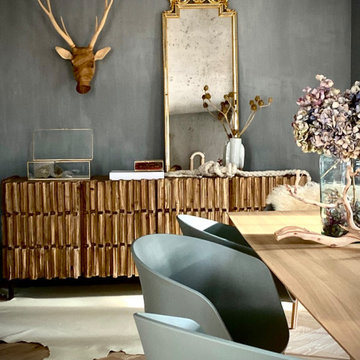
This romantic dining room has a nod to the historical country cottage while incorporating some new modern eclectic lines in the furnishings.
サンフランシスコにある高級な中くらいなエクレクティックスタイルのおしゃれな独立型ダイニング (グレーの壁、淡色無垢フローリング、ベージュの床) の写真
サンフランシスコにある高級な中くらいなエクレクティックスタイルのおしゃれな独立型ダイニング (グレーの壁、淡色無垢フローリング、ベージュの床) の写真
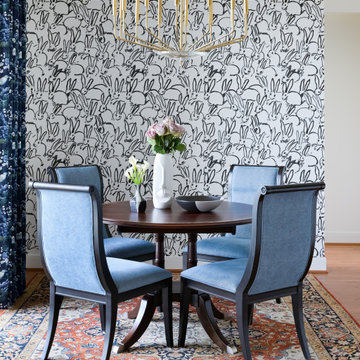
A memorable dining room that is not afraid to take it to the next level. This dining room is luxurious yet approachable and fun.
ヒューストンにある高級な中くらいなエクレクティックスタイルのおしゃれなLDK (白い壁、無垢フローリング、壁紙) の写真
ヒューストンにある高級な中くらいなエクレクティックスタイルのおしゃれなLDK (白い壁、無垢フローリング、壁紙) の写真
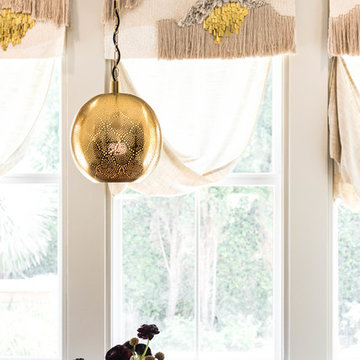
Urban Oak Photography
他の地域にある高級な中くらいなエクレクティックスタイルのおしゃれなダイニングキッチン (ベージュの壁、濃色無垢フローリング、茶色い床) の写真
他の地域にある高級な中くらいなエクレクティックスタイルのおしゃれなダイニングキッチン (ベージュの壁、濃色無垢フローリング、茶色い床) の写真
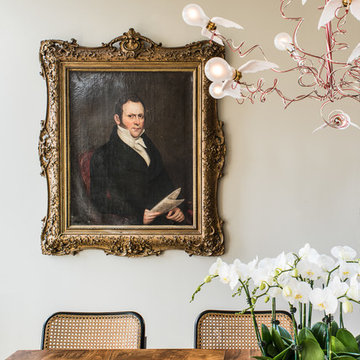
Drew Kelly
サンフランシスコにある高級な中くらいなエクレクティックスタイルのおしゃれなダイニングキッチン (白い壁、淡色無垢フローリング、暖炉なし) の写真
サンフランシスコにある高級な中くらいなエクレクティックスタイルのおしゃれなダイニングキッチン (白い壁、淡色無垢フローリング、暖炉なし) の写真
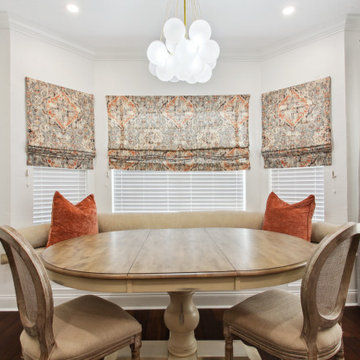
Custom banquet seat roman shades and cushion with storage.
ニューオリンズにある高級な中くらいなエクレクティックスタイルのおしゃれなダイニング (朝食スペース、白い壁、竹フローリング、茶色い床) の写真
ニューオリンズにある高級な中くらいなエクレクティックスタイルのおしゃれなダイニング (朝食スペース、白い壁、竹フローリング、茶色い床) の写真
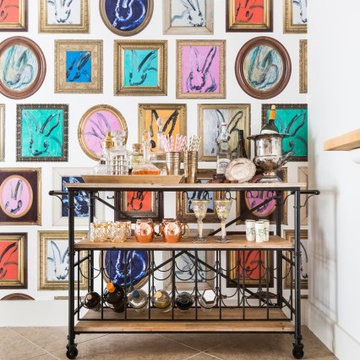
For this 1961 Mid-Century home we did a complete remodel while maintaining many existing features and our client’s bold furniture. We took our cues for style from our stylish clients; incorporating unique touches to create a home that feels very them. The result is a space that feels casual and modern but with wonderful character and texture as a backdrop.
The restrained yet bold color palette consists of dark neutrals, jewel tones, woven textures, handmade tiles, and antique rugs.
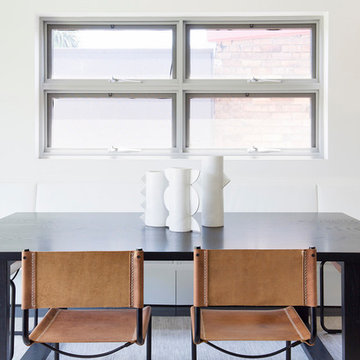
A newly renovated terrace in St Peters needed the final touches to really make this house a home, and one that was representative of it’s colourful owner. This very energetic and enthusiastic client definitely made the project one to remember.
With a big brief to highlight the clients love for fashion, a key feature throughout was her personal ‘rock’ style. Pops of ‘rock' are found throughout and feature heavily in the luxe living areas with an entire wall designated to the clients icons including a lovely photograph of the her parents. The clients love for original vintage elements made it easy to style the home incorporating many of her own pieces. A custom vinyl storage unit finished with a Carrara marble top to match the new coffee tables, side tables and feature Tom Dixon bedside sconces, specifically designed to suit an ongoing vinyl collection.
Along with clever storage solutions, making sure the small terrace house could accommodate her large family gatherings was high on the agenda. We created beautifully luxe details to sit amongst her items inherited which held strong sentimental value, all whilst providing smart storage solutions to house her curated collections of clothes, shoes and jewellery. Custom joinery was introduced throughout the home including bespoke bed heads finished in luxurious velvet and an excessive banquette wrapped in white Italian leather. Hidden shoe compartments are found in all joinery elements even below the banquette seating designed to accommodate the clients extended family gatherings.
Photographer: Simon Whitbread
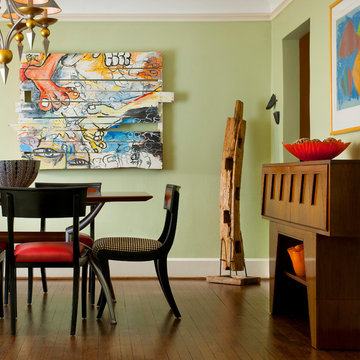
Original wood floored dining room in renovated 1930's duplex . Plaster walls painted a soft green to show off unusual mix of artwork on walls . Combination of new & old pieces from different times & eras . Contemporary dining table with stainless base , featured with Klismos style original 50's chairs from her parents. The black & white theme accented by bright colors continued .
Photo by Piassic
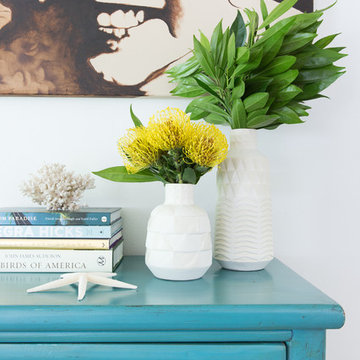
Molly Winters Photography
オースティンにある高級な中くらいなエクレクティックスタイルのおしゃれなLDK (白い壁、無垢フローリング) の写真
オースティンにある高級な中くらいなエクレクティックスタイルのおしゃれなLDK (白い壁、無垢フローリング) の写真
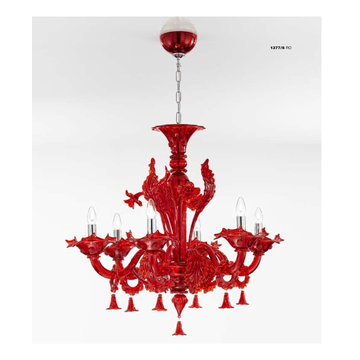
Chandelier w/ red venetian glass.
オレンジカウンティにある高級な中くらいなエクレクティックスタイルのおしゃれなダイニングキッチン (赤い壁、無垢フローリング) の写真
オレンジカウンティにある高級な中くらいなエクレクティックスタイルのおしゃれなダイニングキッチン (赤い壁、無垢フローリング) の写真
高級な中くらいなエクレクティックスタイルのダイニングの写真
9
