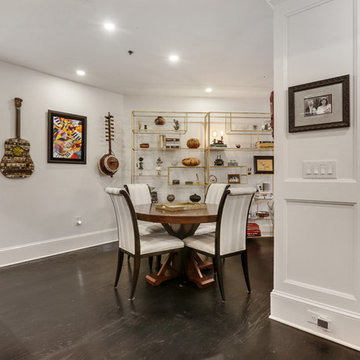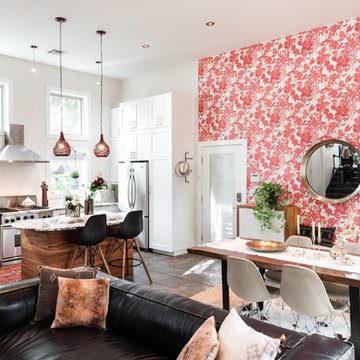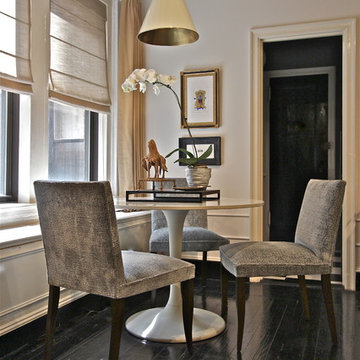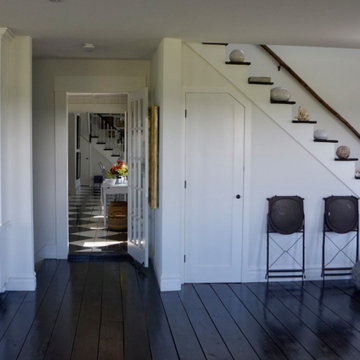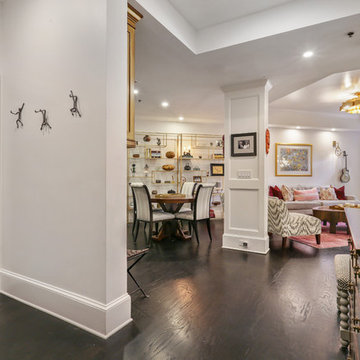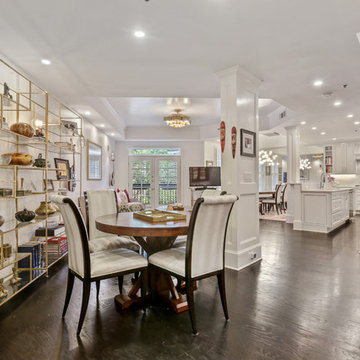高級なエクレクティックスタイルのダイニング (黒い床、紫の床) の写真
絞り込み:
資材コスト
並び替え:今日の人気順
写真 1〜20 枚目(全 25 枚)
1/5
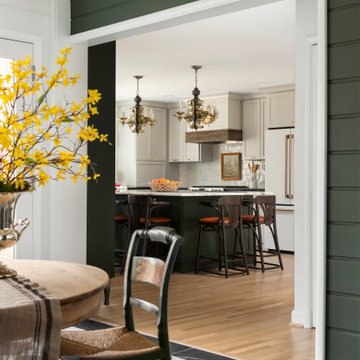
The antique pedestal table was stripped of heavy varnish to reveal the raw wood. Black and white marble parquet flooring leads into the kitchen. Vintage Spanish Revival pendants are the pinnacle feature over the island. Reclaimed barn wood surrounds the range hood. Matt white appliances with brushed bronze and copper hardware tie in the mixed metals used throughout the kitchen
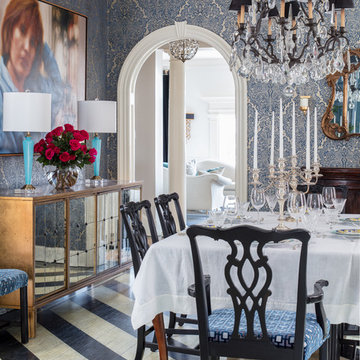
Gordon Gregory Photography
リッチモンドにある高級な中くらいなエクレクティックスタイルのおしゃれなダイニングの照明 (青い壁、塗装フローリング、暖炉なし、黒い床) の写真
リッチモンドにある高級な中くらいなエクレクティックスタイルのおしゃれなダイニングの照明 (青い壁、塗装フローリング、暖炉なし、黒い床) の写真
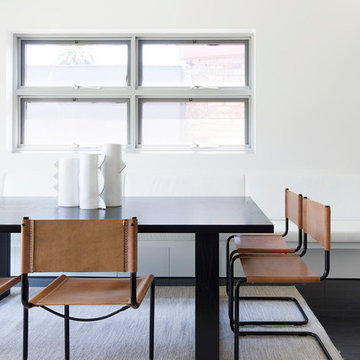
A newly renovated terrace in St Peters needed the final touches to really make this house a home, and one that was representative of it’s colourful owner. This very energetic and enthusiastic client definitely made the project one to remember.
With a big brief to highlight the clients love for fashion, a key feature throughout was her personal ‘rock’ style. Pops of ‘rock' are found throughout and feature heavily in the luxe living areas with an entire wall designated to the clients icons including a lovely photograph of the her parents. The clients love for original vintage elements made it easy to style the home incorporating many of her own pieces. A custom vinyl storage unit finished with a Carrara marble top to match the new coffee tables, side tables and feature Tom Dixon bedside sconces, specifically designed to suit an ongoing vinyl collection.
Along with clever storage solutions, making sure the small terrace house could accommodate her large family gatherings was high on the agenda. We created beautifully luxe details to sit amongst her items inherited which held strong sentimental value, all whilst providing smart storage solutions to house her curated collections of clothes, shoes and jewellery. Custom joinery was introduced throughout the home including bespoke bed heads finished in luxurious velvet and an excessive banquette wrapped in white Italian leather. Hidden shoe compartments are found in all joinery elements even below the banquette seating designed to accommodate the clients extended family gatherings.
Photographer: Simon Whitbread
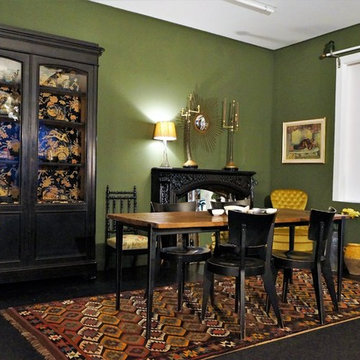
Wisdom & Koenig Interior Showroom
ミュンヘンにある高級な中くらいなエクレクティックスタイルのおしゃれなLDK (緑の壁、カーペット敷き、暖炉なし、木材の暖炉まわり、黒い床) の写真
ミュンヘンにある高級な中くらいなエクレクティックスタイルのおしゃれなLDK (緑の壁、カーペット敷き、暖炉なし、木材の暖炉まわり、黒い床) の写真
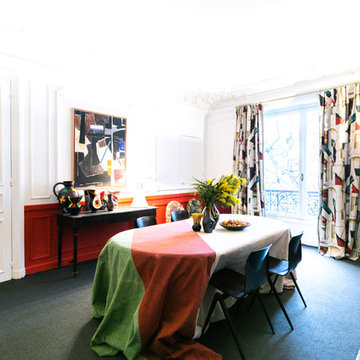
Dans la salle-à-manger, le rouge est mis, mais tranquillement en soubassement, et calmé par le blanc la grande table est drapée d'une nappe réalisée dans un patchwork de 4 coloris de la toile Vintage. Les rideaux sont confectionnés dans une toile imprimée de motifs typiquement 50. Tous les tissus sont d'Antoine d'Albiousse, comme dans tout l'appartement. Photographe : Harold Asencio
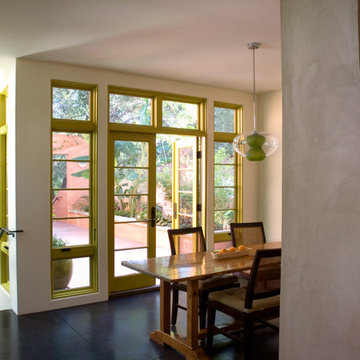
Ojai House - Dining Room and Courtyard. New contemporary / eclectic / southwest style house, open to the landscape. Dining Room opens to patios at east and west for dining at different times of day and year.
Landscape design by Studio Landscape.
Construction by Loomis Construction.
Photo by Skye Moorhead, all rights reserved.
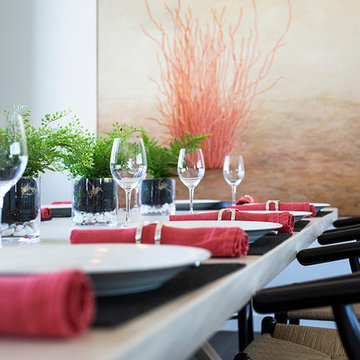
Live by the Sea Photography
シドニーにある高級な広いエクレクティックスタイルのおしゃれな独立型ダイニング (白い壁、濃色無垢フローリング、黒い床) の写真
シドニーにある高級な広いエクレクティックスタイルのおしゃれな独立型ダイニング (白い壁、濃色無垢フローリング、黒い床) の写真
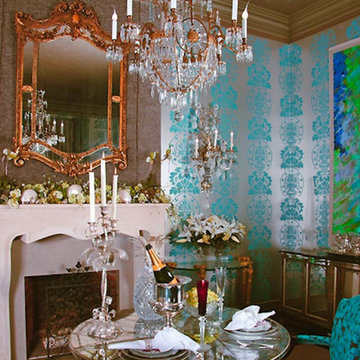
Vandamm Interiors by Victoria Vandamm
ニューヨークにある高級な広いエクレクティックスタイルのおしゃれな独立型ダイニング (青い壁、濃色無垢フローリング、標準型暖炉、タイルの暖炉まわり、黒い床) の写真
ニューヨークにある高級な広いエクレクティックスタイルのおしゃれな独立型ダイニング (青い壁、濃色無垢フローリング、標準型暖炉、タイルの暖炉まわり、黒い床) の写真
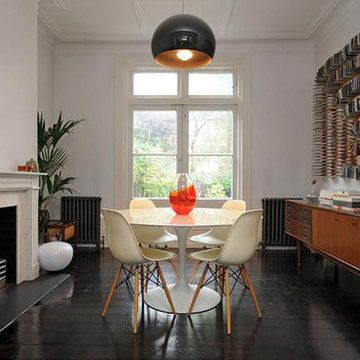
ロンドンにある高級な広いエクレクティックスタイルのおしゃれなダイニングキッチン (白い壁、濃色無垢フローリング、標準型暖炉、石材の暖炉まわり、黒い床) の写真
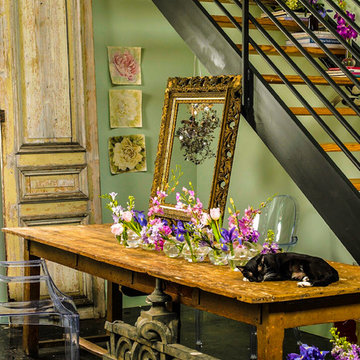
This eclectic dining area tucked under the stairs in a large converted warehouse brings warmth and style to the otherwise industrial surround.
アトランタにある高級な巨大なエクレクティックスタイルのおしゃれなLDK (青い壁、コンクリートの床、黒い床) の写真
アトランタにある高級な巨大なエクレクティックスタイルのおしゃれなLDK (青い壁、コンクリートの床、黒い床) の写真
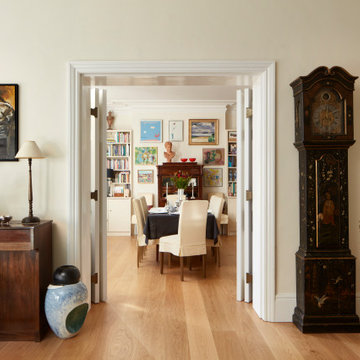
ロンドンにある高級な広いエクレクティックスタイルのおしゃれなダイニングキッチン (ベージュの壁、淡色無垢フローリング、黒い床) の写真
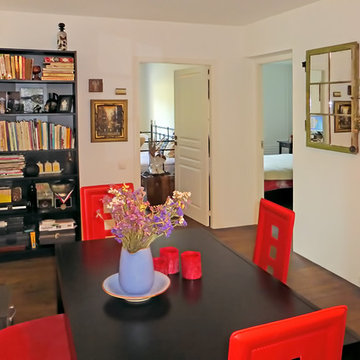
Painted with a
#CROWNCLEANEXTREMEscrubbablematt
ロンドンにある高級な小さなエクレクティックスタイルのおしゃれなLDK (白い壁、濃色無垢フローリング、黒い床) の写真
ロンドンにある高級な小さなエクレクティックスタイルのおしゃれなLDK (白い壁、濃色無垢フローリング、黒い床) の写真
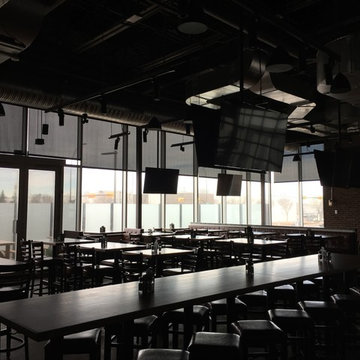
GiCor installation of motorized (Interior) screen roller shades. Product is Mechoshade using Somfy RTS 110 volt motors. Shade fabric is Mechoshade 3000 series (1 to 2% open) for maximum privacy and reduction of heat and glare along west elevation. Control is achieved using wireless wall switches however can also be operated by way of sun sensors, iphone interface etc.
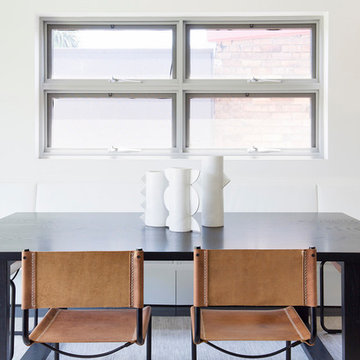
A newly renovated terrace in St Peters needed the final touches to really make this house a home, and one that was representative of it’s colourful owner. This very energetic and enthusiastic client definitely made the project one to remember.
With a big brief to highlight the clients love for fashion, a key feature throughout was her personal ‘rock’ style. Pops of ‘rock' are found throughout and feature heavily in the luxe living areas with an entire wall designated to the clients icons including a lovely photograph of the her parents. The clients love for original vintage elements made it easy to style the home incorporating many of her own pieces. A custom vinyl storage unit finished with a Carrara marble top to match the new coffee tables, side tables and feature Tom Dixon bedside sconces, specifically designed to suit an ongoing vinyl collection.
Along with clever storage solutions, making sure the small terrace house could accommodate her large family gatherings was high on the agenda. We created beautifully luxe details to sit amongst her items inherited which held strong sentimental value, all whilst providing smart storage solutions to house her curated collections of clothes, shoes and jewellery. Custom joinery was introduced throughout the home including bespoke bed heads finished in luxurious velvet and an excessive banquette wrapped in white Italian leather. Hidden shoe compartments are found in all joinery elements even below the banquette seating designed to accommodate the clients extended family gatherings.
Photographer: Simon Whitbread
高級なエクレクティックスタイルのダイニング (黒い床、紫の床) の写真
1
