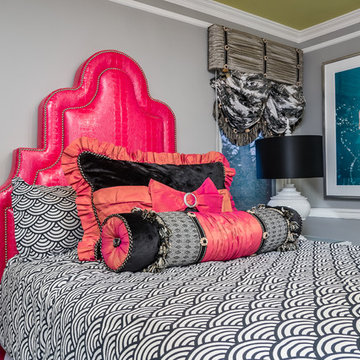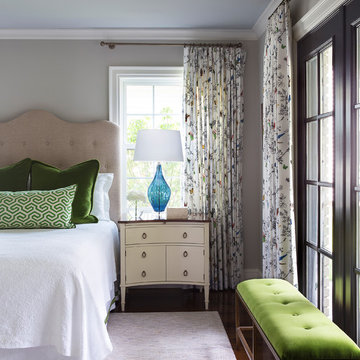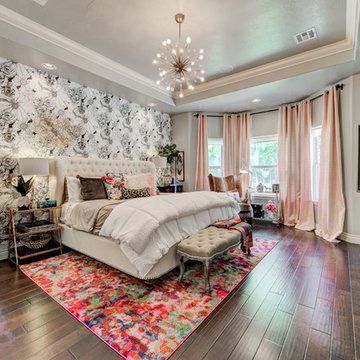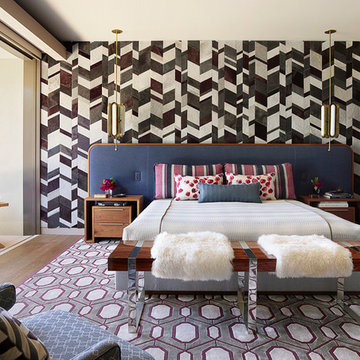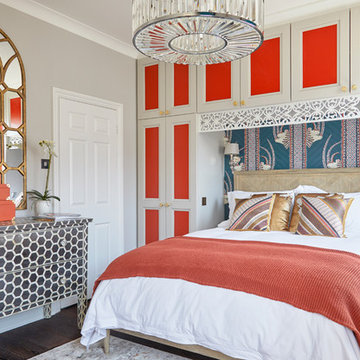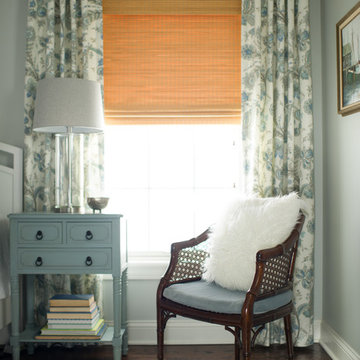エクレクティックスタイルの寝室 (茶色い床、グレーの壁) の写真
絞り込み:
資材コスト
並び替え:今日の人気順
写真 1〜20 枚目(全 436 枚)
1/4
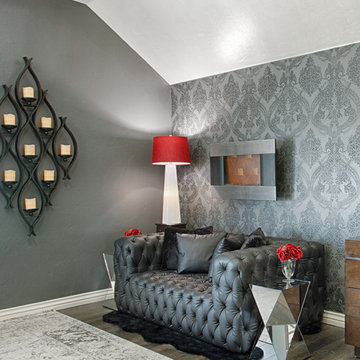
Master Bedroom
オクラホマシティにある中くらいなエクレクティックスタイルのおしゃれな主寝室 (グレーの壁、磁器タイルの床、吊り下げ式暖炉、茶色い床、三角天井) のレイアウト
オクラホマシティにある中くらいなエクレクティックスタイルのおしゃれな主寝室 (グレーの壁、磁器タイルの床、吊り下げ式暖炉、茶色い床、三角天井) のレイアウト
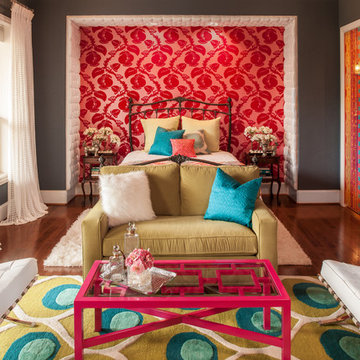
Imagine a vibrant teen girl with a zest for life, passion for friends, and love of classic, vintage and modern design! What kind of teen-haven would fire on all cylinders for this youthful client?? I designed this energetic space with boldness and function in mind. The upholstered bed inset is unexpected, in its metallic tufted glory! New recessed reading lights for function and dually play up the zesty, hot-pink flocked wall covering that accents the focal wall. Her antique bed and night stands- both passed down from her grandmother- seem just right in this hip space- adding a touch of nostalgia and a strong connection to the past. These pieces offer a fun contrast to the modern classic forms (Barcelona chairs, Greek Key table) in the adjoining seating area. The seating areas arrangement makes for easy conversation for a group of friends and a comfy place just to lounge and read a good book! The custom metal chain curtain solved the privacy issue between her bedroom and dressing area. It is fun, retro, and one of a kind. Fresh and chic, this well-planned space is the perfect teen girl haven!
Photo credit: Brad Carr
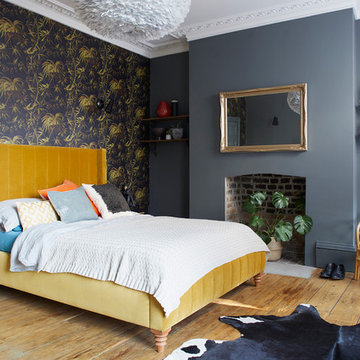
PHOTOGRAPHY BY CARMEL KING
ロンドンにある中くらいなエクレクティックスタイルのおしゃれな客用寝室 (グレーの壁、無垢フローリング、茶色い床、グレーとブラウン) のレイアウト
ロンドンにある中くらいなエクレクティックスタイルのおしゃれな客用寝室 (グレーの壁、無垢フローリング、茶色い床、グレーとブラウン) のレイアウト
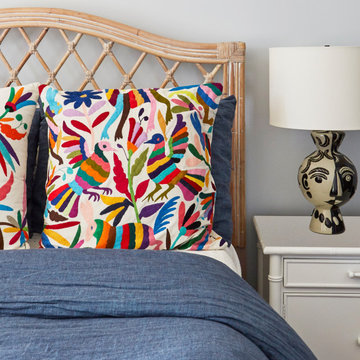
KitchenLab Interiors’ first, entirely new construction project in collaboration with GTH architects who designed the residence. KLI was responsible for all interior finishes, fixtures, furnishings, and design including the stairs, casework, interior doors, moldings and millwork. KLI also worked with the client on selecting the roof, exterior stucco and paint colors, stone, windows, and doors. The homeowners had purchased the existing home on a lakefront lot of the Valley Lo community in Glenview, thinking that it would be a gut renovation, but when they discovered a host of issues including mold, they decided to tear it down and start from scratch. The minute you look out the living room windows, you feel as though you're on a lakeside vacation in Wisconsin or Michigan. We wanted to help the homeowners achieve this feeling throughout the house - merging the causal vibe of a vacation home with the elegance desired for a primary residence. This project is unique and personal in many ways - Rebekah and the homeowner, Lorie, had grown up together in a small suburb of Columbus, Ohio. Lorie had been Rebekah's babysitter and was like an older sister growing up. They were both heavily influenced by the style of the late 70's and early 80's boho/hippy meets disco and 80's glam, and both credit their moms for an early interest in anything related to art, design, and style. One of the biggest challenges of doing a new construction project is that it takes so much longer to plan and execute and by the time tile and lighting is installed, you might be bored by the selections of feel like you've seen them everywhere already. “I really tried to pull myself, our team and the client away from the echo-chamber of Pinterest and Instagram. We fell in love with counter stools 3 years ago that I couldn't bring myself to pull the trigger on, thank god, because then they started showing up literally everywhere", Rebekah recalls. Lots of one of a kind vintage rugs and furnishings make the home feel less brand-spanking new. The best projects come from a team slightly outside their comfort zone. One of the funniest things Lorie says to Rebekah, "I gave you everything you wanted", which is pretty hilarious coming from a client to a designer.
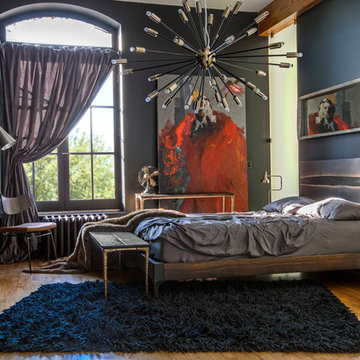
This modern bedroom setting could be called modern farmhouse, industrial chic, contemporary, transitional...you name it. It is our modern take on a functional and stylish bedroom. Touches like the extra large Sputnik light add modern flare while the exposed wood, live-edge furniture with bronzed iron touches add to the rustic farmhouse look.
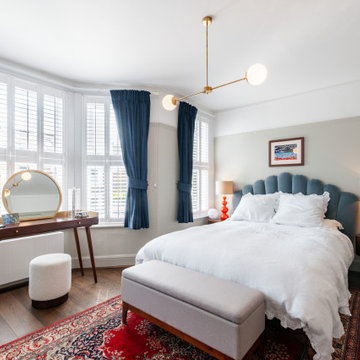
Mirroring the curves throughout the house, from the hallway coving to the velvet headboard, the wobbly @pookylights and finally the bespoke rattan wardrobe doors - it’s the ultimate zen den ? Designed and Furniture Sourced by @plucked_interiors
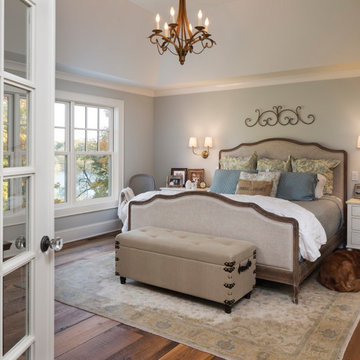
The client’s coastal New England roots inspired this Shingle style design for a lakefront lot. With a background in interior design, her ideas strongly influenced the process, presenting both challenge and reward in executing her exact vision. Vintage coastal style grounds a thoroughly modern open floor plan, designed to house a busy family with three active children. A primary focus was the kitchen, and more importantly, the butler’s pantry tucked behind it. Flowing logically from the garage entry and mudroom, and with two access points from the main kitchen, it fulfills the utilitarian functions of storage and prep, leaving the main kitchen free to shine as an integral part of the open living area.
An ARDA for Custom Home Design goes to
Royal Oaks Design
Designer: Kieran Liebl
From: Oakdale, Minnesota
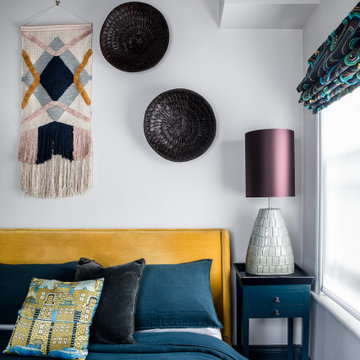
A neutral scheme with white walls provides the perfect backdrop for a rich mustard yellow velvet headboard, dark blue bedspread and dark blue bedside table with black wood frame. Colourful geometrically patterned wall hanging complements a dark geometrically patterned roman blind. Large pale green ceramic bedside light with berry red satin shade completes the look.
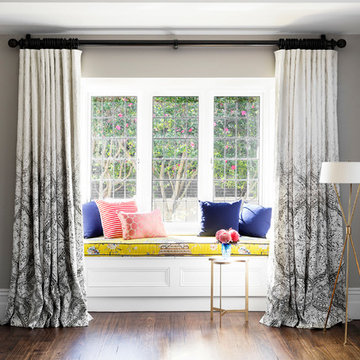
A gorgeous window seat in the master bedroom was brought to life with a combination of stunning textiles that just make you smile!
メルボルンにある広いエクレクティックスタイルのおしゃれな主寝室 (グレーの壁、無垢フローリング、茶色い床)
メルボルンにある広いエクレクティックスタイルのおしゃれな主寝室 (グレーの壁、無垢フローリング、茶色い床)
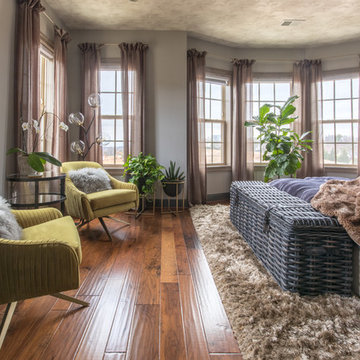
Photography by Tim Souza
フィラデルフィアにある広いエクレクティックスタイルのおしゃれな主寝室 (グレーの壁、無垢フローリング、茶色い床、グレーとブラウン) のレイアウト
フィラデルフィアにある広いエクレクティックスタイルのおしゃれな主寝室 (グレーの壁、無垢フローリング、茶色い床、グレーとブラウン) のレイアウト
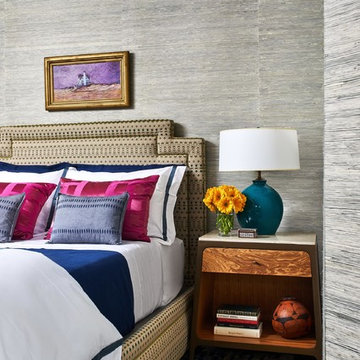
The clients wanted a comfortable home fun for entertaining, pet-friendly, and easy to maintain — soothing, yet exciting. Bold colors and fun accents bring this home to life!
Project designed by Boston interior design studio Dane Austin Design. They serve Boston, Cambridge, Hingham, Cohasset, Newton, Weston, Lexington, Concord, Dover, Andover, Gloucester, as well as surrounding areas.
For more about Dane Austin Design, click here: https://daneaustindesign.com/
To learn more about this project, click here:
https://daneaustindesign.com/logan-townhouse
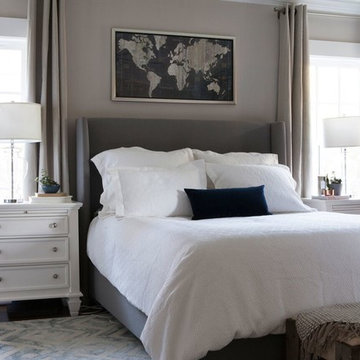
The challenge of this project was to incorporate modern furniture used in the clients' previous high rise residence in a way that made sense for a 1940’s bungalow. Together, we achieved this by keeping clean, classic lines and embracing the black sofa by repeating the shade throughout the space.
Photo: Mattie Gresham
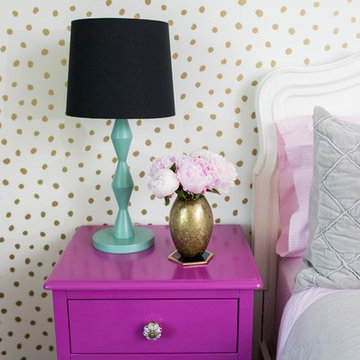
This is a bedroom for a tween girl. We wanted it to be fun and playful but also sophisticated enough to last until she goes to college. She loves it and so do we!
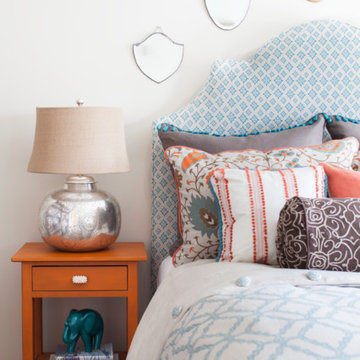
This client was so much fun to design for. Their project was all about color, texture and creating a master bedroom and guest bedroom that compliments their passion for traveling and eclectic style. We created a seating area in the master bedroom where the family can gather at night to read and spend time quality time. Their desire for deep color and bold pattern allowed us to create a casual space that is both warm and inviting at the end of a long day. Guests often visit and stay for a bit. They wanted to give their family and friends the same cozy feel in their guest bedroom. We were able to use a combination of patterns, textures and colors with our custom-made bedding and pillows. We also love to repurpose where we can and painted furniture is a great place to start. The depth of color used here is a true reflection of our clients' warm and friendly personality that says "welcome to our home."
Custom designed by Hartley and Hill Design
All materials and furnishings in this space are available through Hartley and Hill Design. www.hartleyandhilldesign.com
888-639-0639
Neil Landino Photography
エクレクティックスタイルの寝室 (茶色い床、グレーの壁) の写真
1
