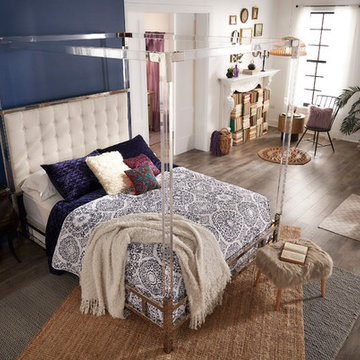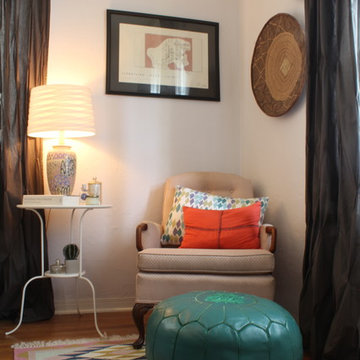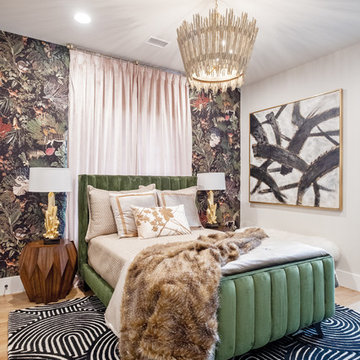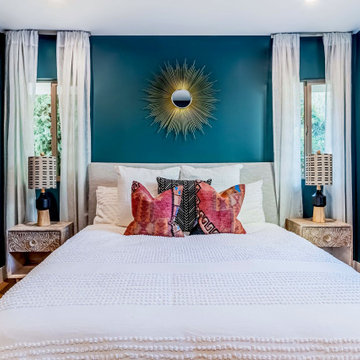エクレクティックスタイルの寝室 (コルクフローリング、淡色無垢フローリング、合板フローリング、茶色い床) の写真
絞り込み:
資材コスト
並び替え:今日の人気順
写真 1〜20 枚目(全 287 枚)
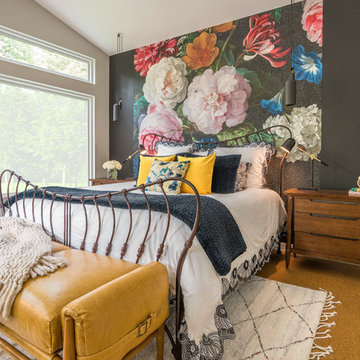
Photographer: Charlie Walker Creative
ダラスにあるエクレクティックスタイルのおしゃれな寝室 (マルチカラーの壁、コルクフローリング、茶色い床) のインテリア
ダラスにあるエクレクティックスタイルのおしゃれな寝室 (マルチカラーの壁、コルクフローリング、茶色い床) のインテリア
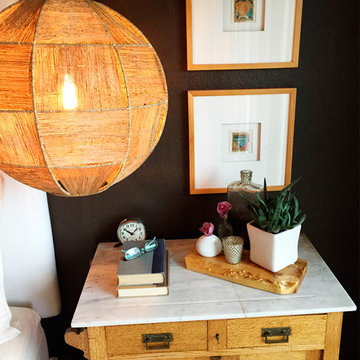
An antique marble topped dry sink stands in as a bedside table, and coordinates beautifully with the woven jute orb pendant light and wood framed, mixed media art.
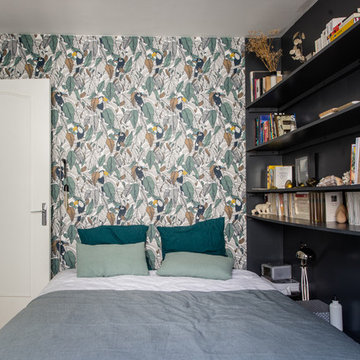
Jours & Nuits © 2018 Houzz
モンペリエにあるエクレクティックスタイルのおしゃれな寝室 (マルチカラーの壁、淡色無垢フローリング、暖炉なし、茶色い床、グレーとブラウン)
モンペリエにあるエクレクティックスタイルのおしゃれな寝室 (マルチカラーの壁、淡色無垢フローリング、暖炉なし、茶色い床、グレーとブラウン)
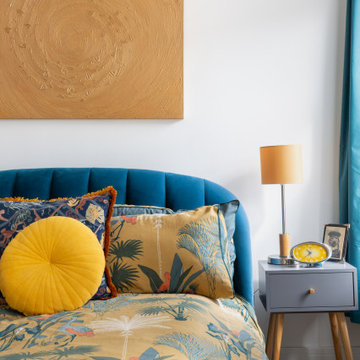
funky colourful bedroom with vintage lamp and clock
サセックスにある中くらいなエクレクティックスタイルのおしゃれな主寝室 (白い壁、淡色無垢フローリング、茶色い床) のレイアウト
サセックスにある中くらいなエクレクティックスタイルのおしゃれな主寝室 (白い壁、淡色無垢フローリング、茶色い床) のレイアウト
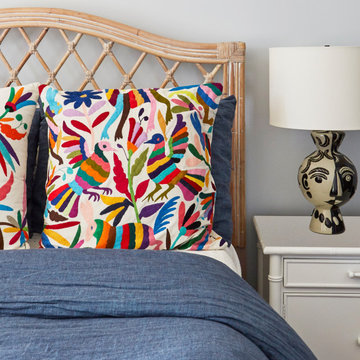
KitchenLab Interiors’ first, entirely new construction project in collaboration with GTH architects who designed the residence. KLI was responsible for all interior finishes, fixtures, furnishings, and design including the stairs, casework, interior doors, moldings and millwork. KLI also worked with the client on selecting the roof, exterior stucco and paint colors, stone, windows, and doors. The homeowners had purchased the existing home on a lakefront lot of the Valley Lo community in Glenview, thinking that it would be a gut renovation, but when they discovered a host of issues including mold, they decided to tear it down and start from scratch. The minute you look out the living room windows, you feel as though you're on a lakeside vacation in Wisconsin or Michigan. We wanted to help the homeowners achieve this feeling throughout the house - merging the causal vibe of a vacation home with the elegance desired for a primary residence. This project is unique and personal in many ways - Rebekah and the homeowner, Lorie, had grown up together in a small suburb of Columbus, Ohio. Lorie had been Rebekah's babysitter and was like an older sister growing up. They were both heavily influenced by the style of the late 70's and early 80's boho/hippy meets disco and 80's glam, and both credit their moms for an early interest in anything related to art, design, and style. One of the biggest challenges of doing a new construction project is that it takes so much longer to plan and execute and by the time tile and lighting is installed, you might be bored by the selections of feel like you've seen them everywhere already. “I really tried to pull myself, our team and the client away from the echo-chamber of Pinterest and Instagram. We fell in love with counter stools 3 years ago that I couldn't bring myself to pull the trigger on, thank god, because then they started showing up literally everywhere", Rebekah recalls. Lots of one of a kind vintage rugs and furnishings make the home feel less brand-spanking new. The best projects come from a team slightly outside their comfort zone. One of the funniest things Lorie says to Rebekah, "I gave you everything you wanted", which is pretty hilarious coming from a client to a designer.
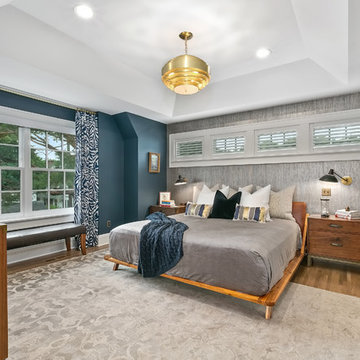
Two story addition. Family room, mud room, extension of existing kitchen, and powder room on the main level. Master Suite above. Interior Designer Lenox House Design (Jennifer Horstman), Photos by 360 VIP (Dean Riedel).
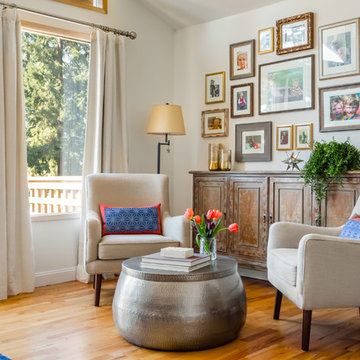
WE Studio Photograpy
シアトルにある広いエクレクティックスタイルのおしゃれな主寝室 (白い壁、淡色無垢フローリング、暖炉なし、茶色い床) のレイアウト
シアトルにある広いエクレクティックスタイルのおしゃれな主寝室 (白い壁、淡色無垢フローリング、暖炉なし、茶色い床) のレイアウト
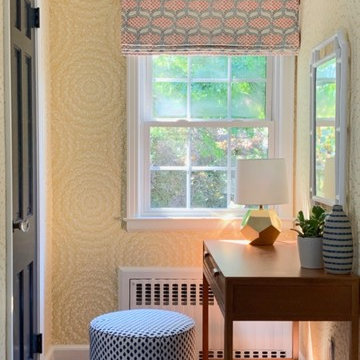
Master bedroom nook received a colorful refresh with deeply saturated navy doors, yellow wallpaper, and custom window treatments
ブリッジポートにある小さなエクレクティックスタイルのおしゃれな主寝室 (黄色い壁、淡色無垢フローリング、茶色い床) のレイアウト
ブリッジポートにある小さなエクレクティックスタイルのおしゃれな主寝室 (黄色い壁、淡色無垢フローリング、茶色い床) のレイアウト
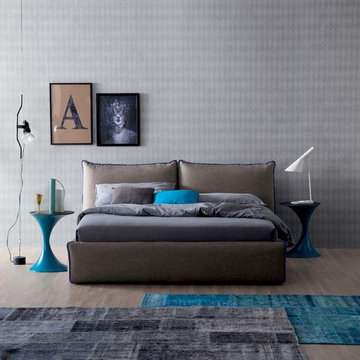
Founded in 1975 by Gianni Tonin, the Italian modern furniture company Tonin Casa has long been viewed by European designers as one of the best interior design firms in the business, but it is only within the last five years that the company expanded their market outside Italy. As an authorized dealer of Tonin Casa contemporary furnishings, room service 360° is able to offer an extensive line of Tonin Casa designs.
Tonin Casa furniture features a wide range of distinctive styles to ensure the right selection for any contemporary home. The room service 360° collection includes a broad array of chairs, nightstands, consoles, television stands, dining tables, coffee tables and mirrors. Quality materials, including an extensive use of tempered glass, mark Tonin Casa furnishings with style and sophistication.
Tonin Casa modern furniture combines style and function by merging modern technology with the Italian tradition of innovative style and quality craftsmanship. Each piece complements homes styled in the modern style, yet each piece offers visual style on its own as well, with imaginative designs that are sure to add a note of distinction to any contemporary home.
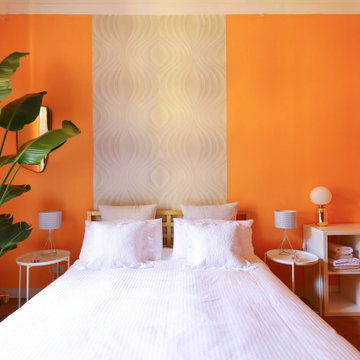
CAMERA DOPPIA
ミラノにある小さなエクレクティックスタイルのおしゃれな客用寝室 (オレンジの壁、淡色無垢フローリング、茶色い床、壁紙) のレイアウト
ミラノにある小さなエクレクティックスタイルのおしゃれな客用寝室 (オレンジの壁、淡色無垢フローリング、茶色い床、壁紙) のレイアウト
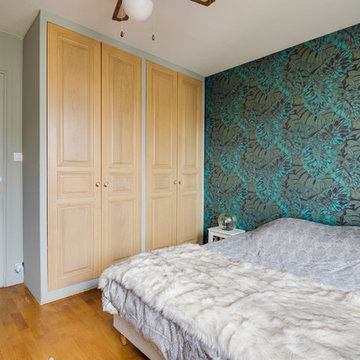
Placard en medium peint et portes en chêne massif mouluré
リヨンにある中くらいなエクレクティックスタイルのおしゃれな主寝室 (緑の壁、淡色無垢フローリング、茶色い床) のレイアウト
リヨンにある中くらいなエクレクティックスタイルのおしゃれな主寝室 (緑の壁、淡色無垢フローリング、茶色い床) のレイアウト
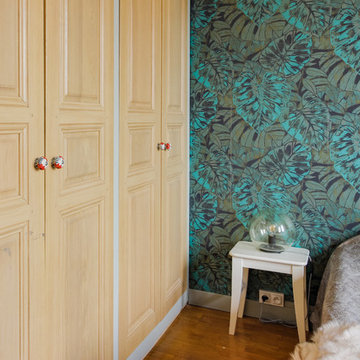
Placard en medium peint et portes en chêne massif mouluré
リヨンにある中くらいなエクレクティックスタイルのおしゃれな主寝室 (緑の壁、淡色無垢フローリング、茶色い床) のインテリア
リヨンにある中くらいなエクレクティックスタイルのおしゃれな主寝室 (緑の壁、淡色無垢フローリング、茶色い床) のインテリア
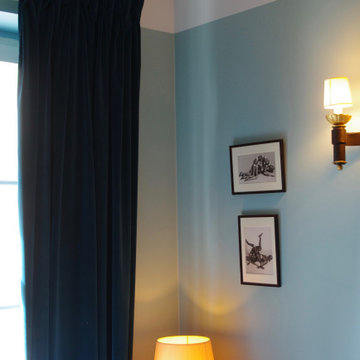
Habillage des fenêtres, voilage avec des draps anciens et double-rideaux en feutrine
パリにある中くらいなエクレクティックスタイルのおしゃれな寝室 (淡色無垢フローリング、茶色い床、青い壁) のインテリア
パリにある中くらいなエクレクティックスタイルのおしゃれな寝室 (淡色無垢フローリング、茶色い床、青い壁) のインテリア
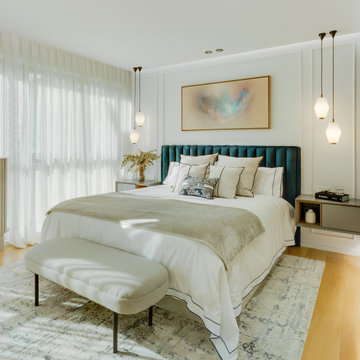
Suite elegante y diáfana diseñada para el relax.
他の地域にある広いエクレクティックスタイルのおしゃれな主寝室 (白い壁、淡色無垢フローリング、暖炉なし、茶色い床、折り上げ天井、パネル壁) のインテリア
他の地域にある広いエクレクティックスタイルのおしゃれな主寝室 (白い壁、淡色無垢フローリング、暖炉なし、茶色い床、折り上げ天井、パネル壁) のインテリア
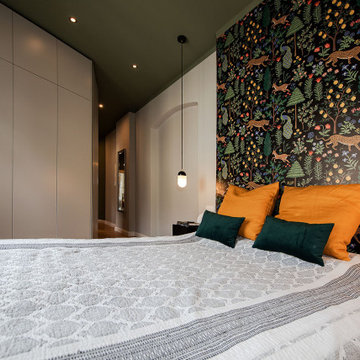
APARTMENT BERLIN VII
Eine Berliner Altbauwohnung im vollkommen neuen Gewand: Bei diesen Räumen in Schöneberg zeichnete THE INNER HOUSE für eine komplette Sanierung verantwortlich. Dazu gehörte auch, den Grundriss zu ändern: Die Küche hat ihren Platz nun als Ort für Gemeinsamkeit im ehemaligen Berliner Zimmer. Dafür gibt es ein ruhiges Schlafzimmer in den hinteren Räumen. Das Gästezimmer verfügt jetzt zudem über ein eigenes Gästebad im britischen Stil. Bei der Sanierung achtete THE INNER HOUSE darauf, stilvolle und originale Details wie Doppelkastenfenster, Türen und Beschläge sowie das Parkett zu erhalten und aufzuarbeiten. Darüber hinaus bringt ein stimmiges Farbkonzept die bereits vorhandenen Vintagestücke nun angemessen zum Strahlen.
INTERIOR DESIGN & STYLING: THE INNER HOUSE
LEISTUNGEN: Grundrissoptimierung, Elektroplanung, Badezimmerentwurf, Farbkonzept, Koordinierung Gewerke und Baubegleitung, Möbelentwurf und Möblierung
FOTOS: © THE INNER HOUSE, Fotograf: Manuel Strunz, www.manuu.eu
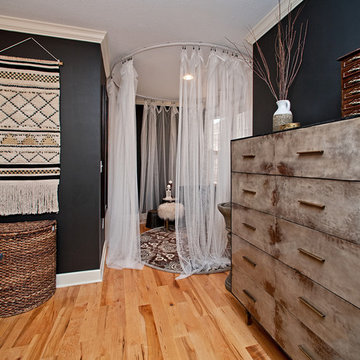
This is a small bay window area off the master bedroom used for meditation and relaxation.
カンザスシティにある中くらいなエクレクティックスタイルのおしゃれな主寝室 (黒い壁、淡色無垢フローリング、茶色い床)
カンザスシティにある中くらいなエクレクティックスタイルのおしゃれな主寝室 (黒い壁、淡色無垢フローリング、茶色い床)
エクレクティックスタイルの寝室 (コルクフローリング、淡色無垢フローリング、合板フローリング、茶色い床) の写真
1
