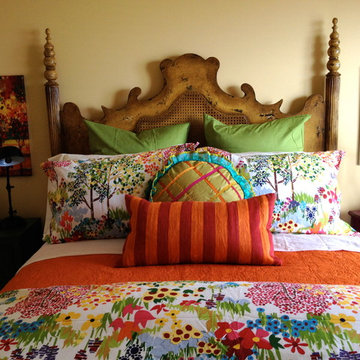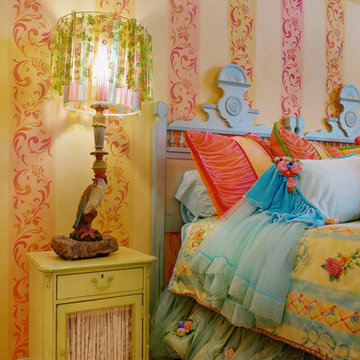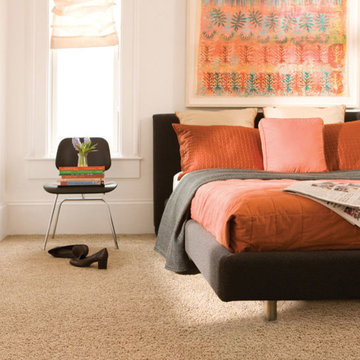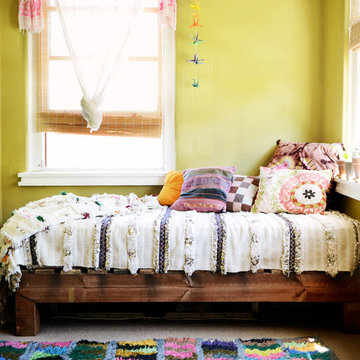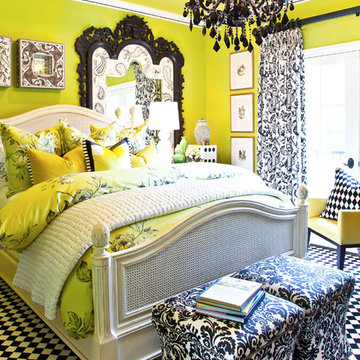エクレクティックスタイルの客用寝室 (カーペット敷き、無垢フローリング、黄色い壁) の写真
絞り込み:
資材コスト
並び替え:今日の人気順
写真 1〜20 枚目(全 41 枚)
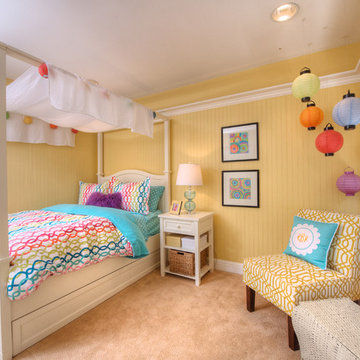
This stunning 4 bedroom, 3.5 bath home sits on just over one very private, mostly flat acre located at 22 Pigeon Hollow Rd San Rafael CA.
The spacious home features a chef’s kitchen with granite counters, custom cabinets and high-end appliances. Adjoining the kitchen is a wonderful family room with cathedral ceilings, gas-burning fireplace and opens to the expansive patio, yard and gardens. The south-facing formal living room with wood-burning fireplace gets all day sun. With the formal dining room opening wide to the patio, you will enjoy indoor/outdoor living and entertaining at its finest.
Three spacious bedrooms, including master suite with walk-in closet and access to yard through French doors, are all on the ground floor. The second floor fourth bedroom features a beautiful spa bath with jetted tub and separate stall shower. A great office with built-in bookcases also features exterior access through French doors. Hardwood floors throughout, except bedrooms, which are carpeted.
A children’s play structure, trampoline and kids’ zipline, while out of site, complete the back yard, which also features a rose garden, raised beds and a pool site. Adjacent to the parking area at the front of the house is the sunken sports court. This spectacular property, located just one mile from Highway. 101, and in the Glenwood School District, is a home you will never want to leave.
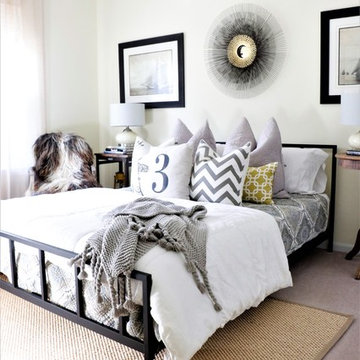
CURE Senior Designer, Cori Dyer's personal home. Takes you through a home tour of her exquisitely designed spaces. Recently Renovated Kitchen, here is what Cori has to say about that process...Initially, I had to have the "upgrade" of thermafoil cabinets, but that was 25 years ago...it was time to bring my trendy kitchen space up to my current design standards! Ann Sachs.... Kelly Wearstler tile were the inspiration for the entire space. Eliminating walls between cabinetry, appliances, and a desk no longer necessary, were just the beginning. Adding a warm morel wood tone to these new cabinets and integrating a wine/coffee station were just some of the updates. I decided to keep the "White Kitchen" on the north side and add the same warm wood tone to the hood. A fresh version of the traditional farmhouse sink, Grohe faucet and Rio Blanc Quartzite were all part of the design. To keep the space open I added floating shelves both on the north side of the white kitchen and again above the wine refrigerator. A great spot in incorporate my love of artwork and travel!
Cure Design Group (636) 294-2343 https://curedesigngroup.com/
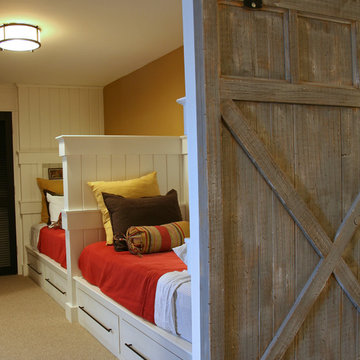
beth welsh interior changes
ミルウォーキーにある中くらいなエクレクティックスタイルのおしゃれな客用寝室 (黄色い壁、カーペット敷き、暖炉なし)
ミルウォーキーにある中くらいなエクレクティックスタイルのおしゃれな客用寝室 (黄色い壁、カーペット敷き、暖炉なし)
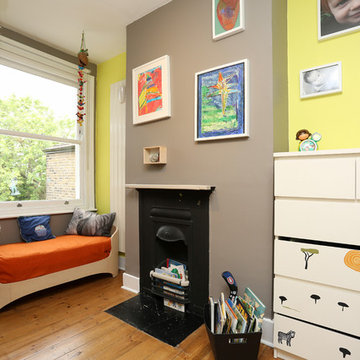
Image: Fine House Studio © 2014 Houzz
ロンドンにある中くらいなエクレクティックスタイルのおしゃれな客用寝室 (黄色い壁、無垢フローリング、標準型暖炉、金属の暖炉まわり) のレイアウト
ロンドンにある中くらいなエクレクティックスタイルのおしゃれな客用寝室 (黄色い壁、無垢フローリング、標準型暖炉、金属の暖炉まわり) のレイアウト
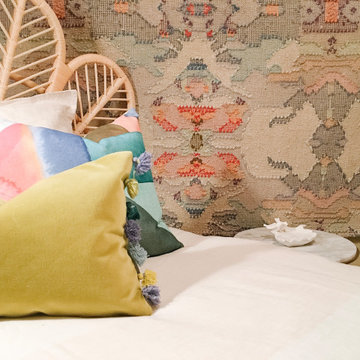
Imagine going to visit friends or family and this is where you get to lay your head down at the end of the day! This room had great potential with an existing wall colour and custom cabinet unit that these clients loved. Often people think to get a fresh new look you need to start from scratch, however that is not the case. We upcycled the existing custom cabinet by painting it with a warm white chalk paint AND we think it turned out lovely! For this space we added a single bed with a rattan petal shaped headboard giving this room a whimsical feel. By angling the bed to the door, we were able to create a welcoming environment. What makes this room stand out the most is the unexpected hanging wall rug. Its vibrant colours and subtle pattern are the perfect backdrop for this small space. Hints of brushed gold, small accents and vibrant accent cushions complete this look, making for a quaint guest retreat your guests won’t want to leave.
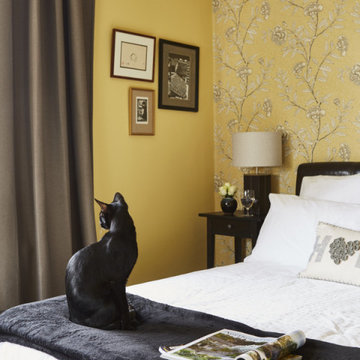
A north facing guest bedroom using yellow walls to warm the feeling of the room.
Photo by Lucy Pope
サセックスにあるエクレクティックスタイルのおしゃれな客用寝室 (黄色い壁、カーペット敷き、黒い床、アクセントウォール) のインテリア
サセックスにあるエクレクティックスタイルのおしゃれな客用寝室 (黄色い壁、カーペット敷き、黒い床、アクセントウォール) のインテリア
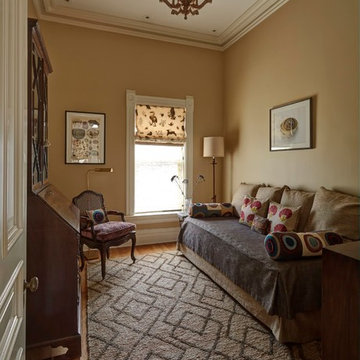
Cozy guest room featuring a daybed with custom bedding and embroidered decorative pillows. Antique heirloom furniture mixes with contemporary rug and playful fabrics on pillows and roman shade.
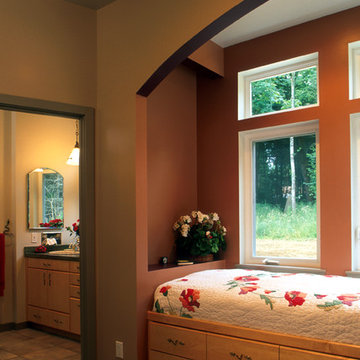
Guest bedroom with built-in alcove bed and trundle be below. The guest bath is visibly beyond. [Sozinho Imagery]
シアトルにあるエクレクティックスタイルのおしゃれな客用寝室 (黄色い壁、カーペット敷き)
シアトルにあるエクレクティックスタイルのおしゃれな客用寝室 (黄色い壁、カーペット敷き)
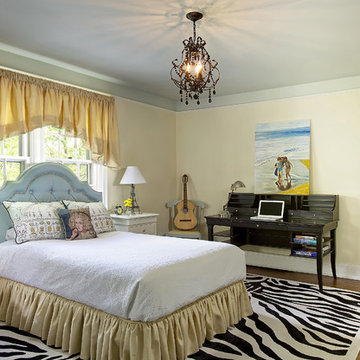
A sophisticated - and really cool - space for a girl to grow up in.
他の地域にある中くらいなエクレクティックスタイルのおしゃれな客用寝室 (黄色い壁、無垢フローリング、暖炉なし、茶色い床) のレイアウト
他の地域にある中くらいなエクレクティックスタイルのおしゃれな客用寝室 (黄色い壁、無垢フローリング、暖炉なし、茶色い床) のレイアウト
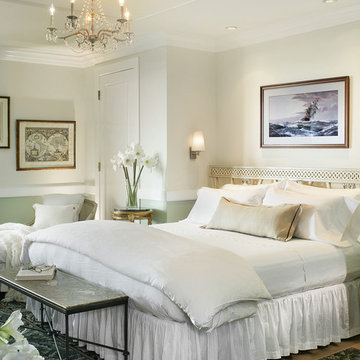
This guest bedroom is comfortable and luxurious. The soft buttery yellow with pure white chair rail has a pale green lower wall. The crisp white bedding is accented with a natural linen pillow . The headboard is mid century wood which matches the chaise lounge. Applied molding on the ceiling adds interest to the shabby chic chandelier. The green floral carpet grounds the space.
Peter Rymwid, Photographer
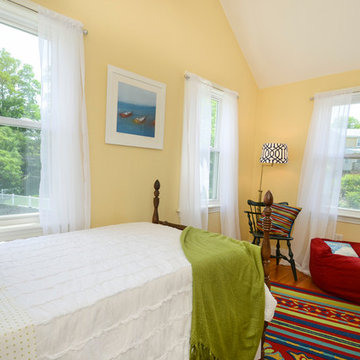
Molly Gustafson, Remark Visions
ボストンにある中くらいなエクレクティックスタイルのおしゃれな客用寝室 (黄色い壁、無垢フローリング、暖炉なし、茶色い床) のレイアウト
ボストンにある中くらいなエクレクティックスタイルのおしゃれな客用寝室 (黄色い壁、無垢フローリング、暖炉なし、茶色い床) のレイアウト
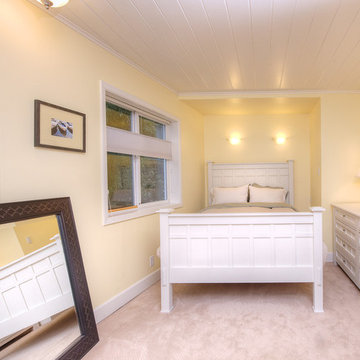
Stunning Mill Valley contemporary filled with light! Beautifully remodeled with attention to detail and the finest finishes. Perfectly situated on the lower level of Mount Tamalpais and a short drive to downtown. Upper level consists of a master bedroom and bath, architecturally pleasing great room with fireplace, large dining area and open kitchen with a long countertop-bar. Sliding doors off of the great room lead to a fabulous deck for entertaining with views out to the San Francisco Bay. The lower level has two additional bedrooms and a full bath and access to a 2-car attached garage with plenty of room for storage. An additional detached storage shed, a hot tub, outdoor shower, level lawn, and cozy outdoor spaces complete this exceptional property. Close to downtown Mill Valley, easy San Francisco commute, hiking trails not far from your front door, and all of the beauty that Mill Valley has to offer.
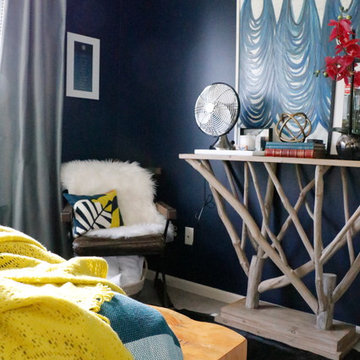
CURE Senior Designer, Cori Dyer's personal home. Takes you through a home tour of her exquisitely designed spaces. Recently Renovated Kitchen, here is what Cori has to say about that process...Initially, I had to have the "upgrade" of thermafoil cabinets, but that was 25 years ago...it was time to bring my trendy kitchen space up to my current design standards! Ann Sachs.... Kelly Wearstler tile were the inspiration for the entire space. Eliminating walls between cabinetry, appliances, and a desk no longer necessary, were just the beginning. Adding a warm morel wood tone to these new cabinets and integrating a wine/coffee station were just some of the updates. I decided to keep the "White Kitchen" on the north side and add the same warm wood tone to the hood. A fresh version of the traditional farmhouse sink, Grohe faucet and Rio Blanc Quartzite were all part of the design. To keep the space open I added floating shelves both on the north side of the white kitchen and again above the wine refrigerator. A great spot in incorporate my love of artwork and travel!
Cure Design Group (636) 294-2343 https://curedesigngroup.com/
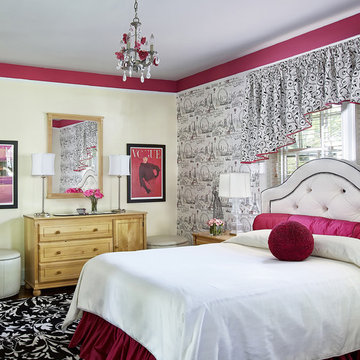
This jazzy space was created using the client's existing baby furniture. With a new bed, and new paint, we created a fun space for fashionable young girl.
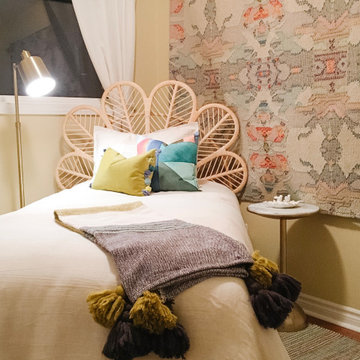
Imagine going to visit friends or family and this is where you get to lay your head down at the end of the day! This room had great potential with an existing wall colour and custom cabinet unit that these clients loved. Often people think to get a fresh new look you need to start from scratch, however that is not the case. We upcycled the existing custom cabinet by painting it with a warm white chalk paint AND we think it turned out lovely! For this space we added a single bed with a rattan petal shaped headboard giving this room a whimsical feel. By angling the bed to the door, we were able to create a welcoming environment. What makes this room stand out the most is the unexpected hanging wall rug. Its vibrant colours and subtle pattern are the perfect backdrop for this small space. Hints of brushed gold, small accents and vibrant accent cushions complete this look, making for a quaint guest retreat your guests won’t want to leave.
エクレクティックスタイルの客用寝室 (カーペット敷き、無垢フローリング、黄色い壁) の写真
1
