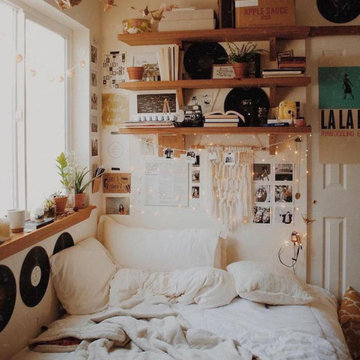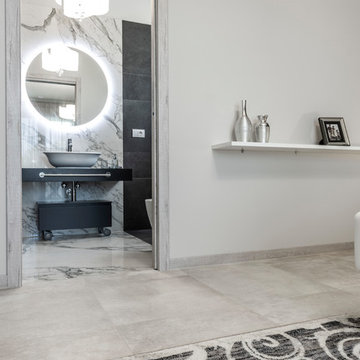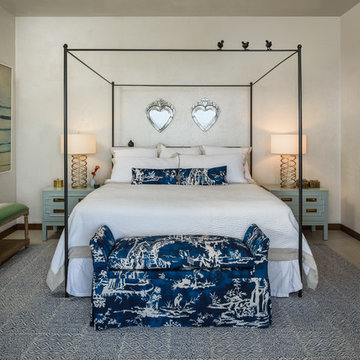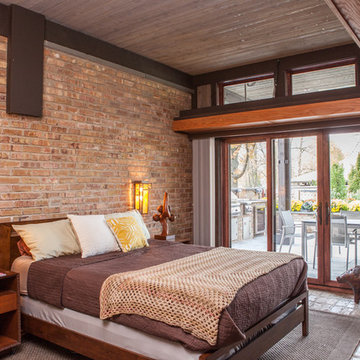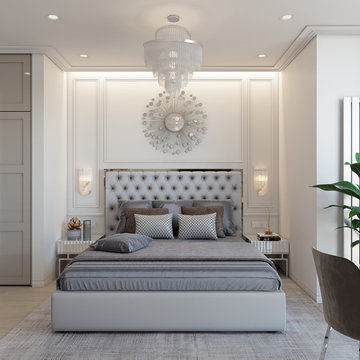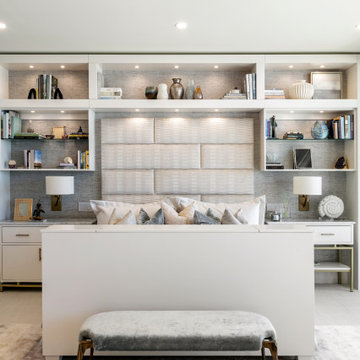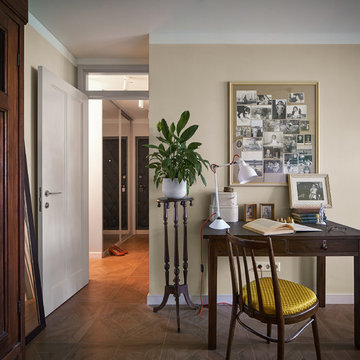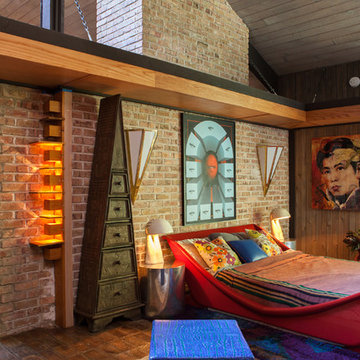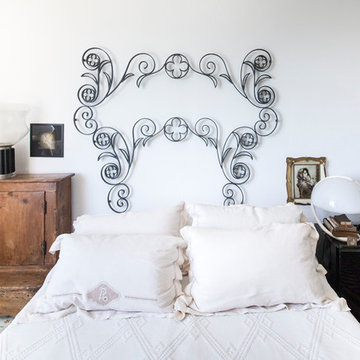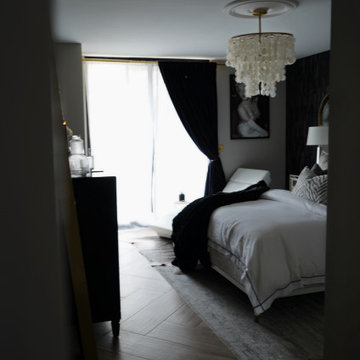エクレクティックスタイルの寝室 (レンガの床、セラミックタイルの床、磁器タイルの床) の写真
絞り込み:
資材コスト
並び替え:今日の人気順
写真 1〜20 枚目(全 604 枚)
1/5
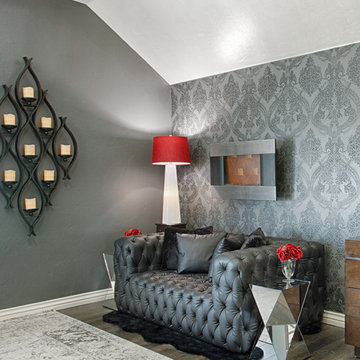
Master Bedroom
オクラホマシティにある中くらいなエクレクティックスタイルのおしゃれな主寝室 (グレーの壁、磁器タイルの床、吊り下げ式暖炉、茶色い床、三角天井) のレイアウト
オクラホマシティにある中くらいなエクレクティックスタイルのおしゃれな主寝室 (グレーの壁、磁器タイルの床、吊り下げ式暖炉、茶色い床、三角天井) のレイアウト
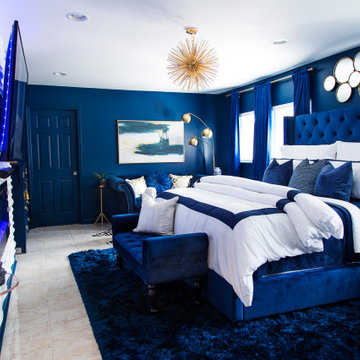
A daring monochromatic approach to a master suite truly fit for a bold personality. Hues of blue adorn this room to create a moody yet vibrant feel. The seating area allows for a period of unwinding before bed, while the chaise lets you “lounge” around on those lazy days. The concept for this space was boutique hotel meets monochrome madness. The 5 star experience should always follow you home.
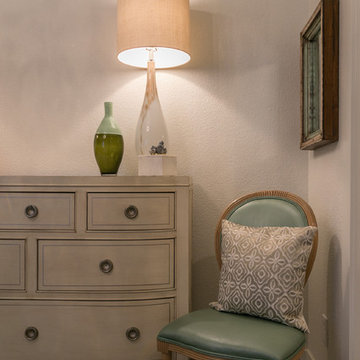
Photo Credits- Josh Cuchiara
他の地域にある中くらいなエクレクティックスタイルのおしゃれな主寝室 (磁器タイルの床、白い壁、ベージュの床) のインテリア
他の地域にある中くらいなエクレクティックスタイルのおしゃれな主寝室 (磁器タイルの床、白い壁、ベージュの床) のインテリア
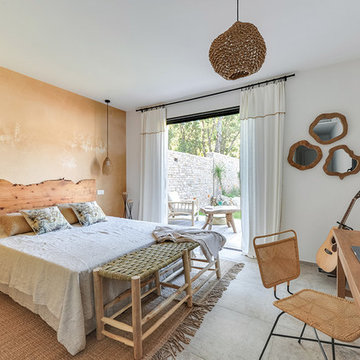
Delphine Guyart Design
コルシカにある中くらいなエクレクティックスタイルのおしゃれな主寝室 (白い壁、セラミックタイルの床、暖炉なし、ベージュの床)
コルシカにある中くらいなエクレクティックスタイルのおしゃれな主寝室 (白い壁、セラミックタイルの床、暖炉なし、ベージュの床)
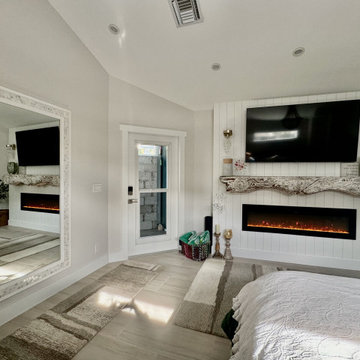
Exterior door leads to Trex Decking and private block wall leading around to outdoor shower.
マイアミにある広いエクレクティックスタイルのおしゃれな主寝室 (ベージュの壁、磁器タイルの床、吊り下げ式暖炉、木材の暖炉まわり、ベージュの床、三角天井) のインテリア
マイアミにある広いエクレクティックスタイルのおしゃれな主寝室 (ベージュの壁、磁器タイルの床、吊り下げ式暖炉、木材の暖炉まわり、ベージュの床、三角天井) のインテリア
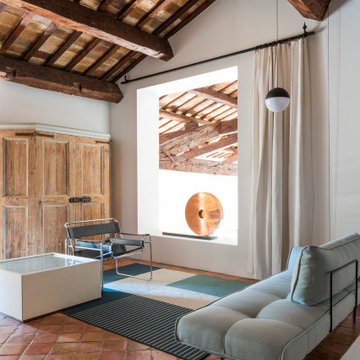
Foto: Federico Villa studio
巨大なエクレクティックスタイルのおしゃれな客用寝室 (白い壁、レンガの床、標準型暖炉、石材の暖炉まわり、折り上げ天井)
巨大なエクレクティックスタイルのおしゃれな客用寝室 (白い壁、レンガの床、標準型暖炉、石材の暖炉まわり、折り上げ天井)
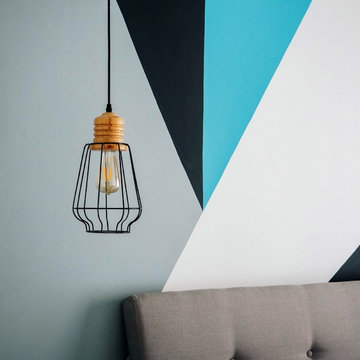
Master Bedroom Pendant Lamp
他の地域にある中くらいなエクレクティックスタイルのおしゃれな主寝室 (マルチカラーの壁、セラミックタイルの床、ベージュの床)
他の地域にある中くらいなエクレクティックスタイルのおしゃれな主寝室 (マルチカラーの壁、セラミックタイルの床、ベージュの床)
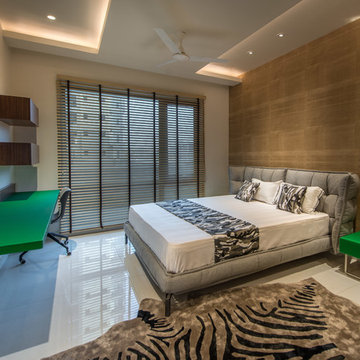
Ricken Desai
ハイデラバードにある中くらいなエクレクティックスタイルのおしゃれな寝室 (白い壁、セラミックタイルの床、白い床、アクセントウォール) のレイアウト
ハイデラバードにある中くらいなエクレクティックスタイルのおしゃれな寝室 (白い壁、セラミックタイルの床、白い床、アクセントウォール) のレイアウト
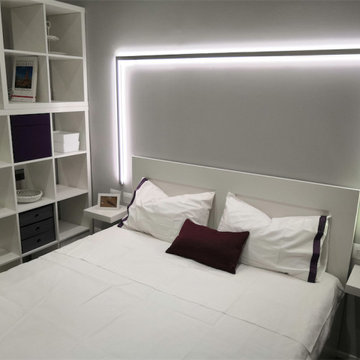
Un monolocale dei primi anni '80 che versava in pessime condizioni è stato oggetto di un'attenta e ponderata ristrutturazione che gli ha ridato una nuova vita. Spazi ripensati, arredi dotati di tutti i comfort e un'illuminazione ad hoc hanno sfruttato ogni centimetro rendendo questo appartamento una mini suite.
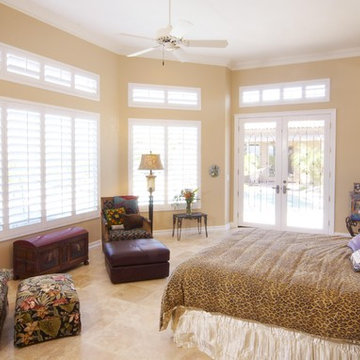
Our main challenge was constructing an addition to the home sitting atop a mountain.
While excavating for the footing the heavily granite rock terrain remained immovable. Special engineering was required & a separate inspection done to approve the drilled reinforcement into the boulder.
An ugly load bearing column that interfered with having the addition blend with existing home was replaced with a load bearing support beam ingeniously hidden within the walls of the addition.
Existing flagstone around the patio had to be carefully sawcut in large pieces along existing grout lines to be preserved for relaying to blend with existing.
The close proximity of the client’s hot tub and pool to the work area posed a dangerous safety hazard. A temporary plywood cover was constructed over the hot tub and part of the pool to prevent falling into the water while still having pool accessible for clients. Temporary fences were built to confine the dogs from the main construction area.
Another challenge was to design the exterior of the new master suite to match the existing (west side) of the home. Duplicating the same dimensions for every new angle created, a symmetrical bump out was created for the new addition without jeopardizing the great mountain view! Also, all new matching security screen doors were added to the existing home as well as the new master suite to complete the well balanced and seamless appearance.
To utilize the view from the Client’s new master bedroom we expanded the existing room fifteen feet building a bay window wall with all fixed picture windows.
Client was extremely concerned about the room’s lighting. In addition to the window wall, we filled the room with recessed can lights, natural solar tube lighting, exterior patio doors, and additional interior transom windows.
Additional storage and a place to display collectibles was resolved by adding niches, plant shelves, and a master bedroom closet organizer.
The Client also wanted to have the interior of her new master bedroom suite blend in with the rest of the home. Custom made vanity cabinets and matching plumbing fixtures were designed for the master bath. Travertine floor tile matched existing; and entire suite was painted to match existing home interior.
During the framing stage a deep wall with additional unused space was discovered between the client’s living room area and the new master bedroom suite. Remembering the client’s wish for space for their electronic components, a custom face frame and cabinet door was ordered and installed creating another niche wide enough and deep enough for the Client to store all of the entertainment center components.
R-19 insulation was also utilized in this main entertainment wall to create an effective sound barrier between the existing living space and the new master suite.
The additional fifteen feet of interior living space totally completed the interior remodeled master bedroom suite. A bay window wall allowed the homeowner to capture all picturesque mountain views. The security screen doors offer an added security precaution, yet allowing airflow into the new space through the homeowners new French doors.
See how we created an open floor-plan for our master suite addition.
For more info and photos visit...
http://www.triliteremodeling.com/mountain-top-addition.html
エクレクティックスタイルの寝室 (レンガの床、セラミックタイルの床、磁器タイルの床) の写真
1
