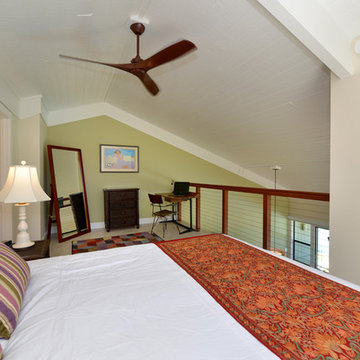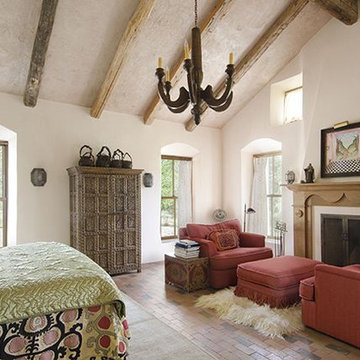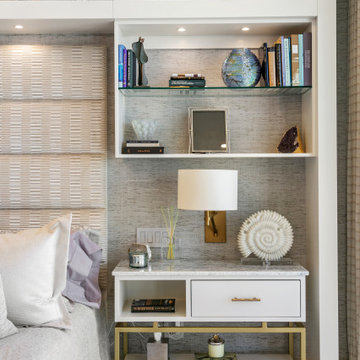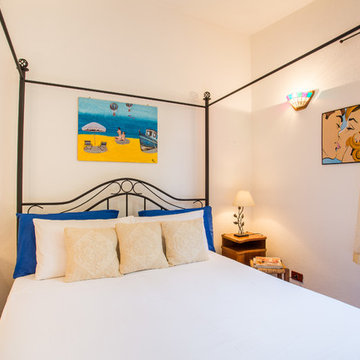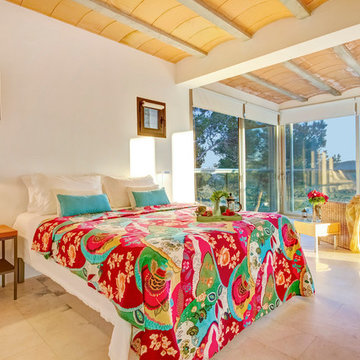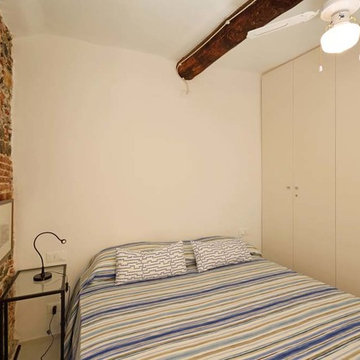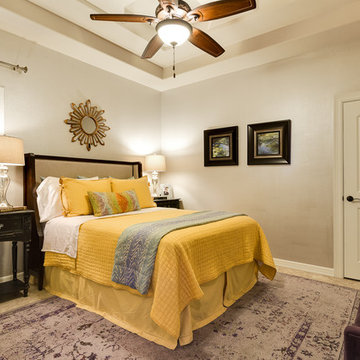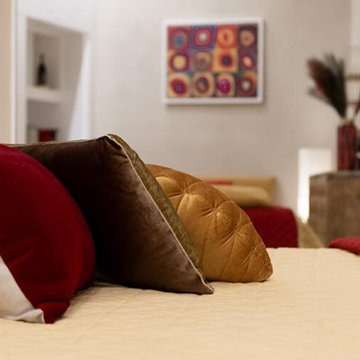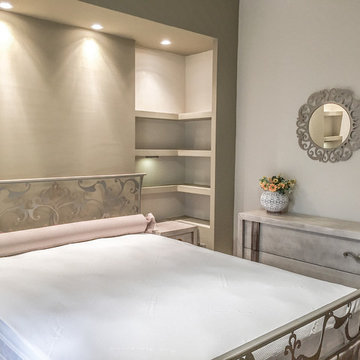ベージュのエクレクティックスタイルの寝室 (レンガの床、セラミックタイルの床、磁器タイルの床) の写真
絞り込み:
資材コスト
並び替え:今日の人気順
写真 1〜20 枚目(全 30 枚)
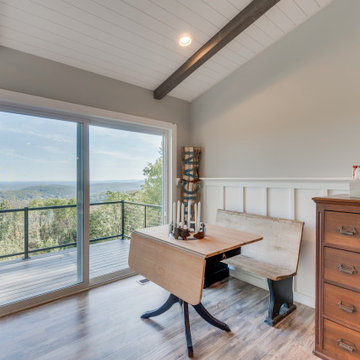
We transitioned the floor tile to the rear shower wall with an inset flower glass tile to incorporate the adjoining tile and keep with the cottage theme
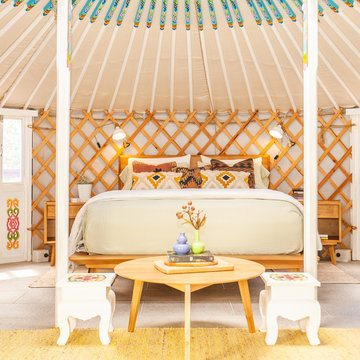
The brief from our client was to create a functional yet stylish yurt for the Airbnb market. The client wanted to include a custom ensuite to follow the curve of the yurt wall thus maintaining the integrity of the traditional yurt shape. We worked with the clients and builder from the commencement of the project through to completion.
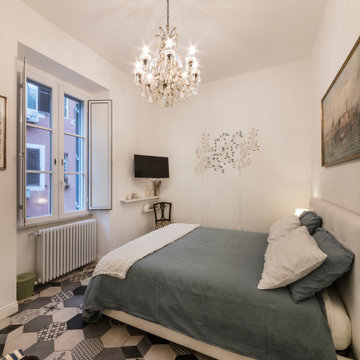
Camera con letto matrimoniale contenitore e piccolo angolo studio. Finiture: pavimento in gress porcellanato effetto cementine e pareti in tinta color bianco opaco. Illuminazione: vecchio lampadario di riuso.
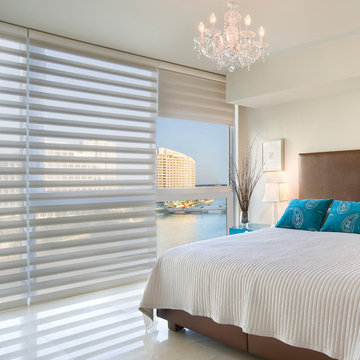
Hunter Douglas Eclectic Window Treatments and Draperies
Hunter Douglas Pirouette® Window Shadings PowerRise® 2.1 with Platinum™ Technology
Operating Systems: Hunter Douglas PowerRise 2.1 with Platinum Technology
Room: Bedroom
Room Styles: Contemporary, Casual, Eclectic
Available from Accent Window Fashions LLC
Hunter Douglas Showcase Priority Dealer
Hunter Douglas Certified Installer
Hunter Douglas Certified Professional Dealer
#Hunter_Douglas #Pirouette #Window_Shadings #PowerRise #Platinum #Technology #Contemporary #Casual #Eclectic #Bedroom #Bedroom_Ideas #Window_Treatments #HunterDouglas #Accent_Window_Fashions
Copyright 2001-2013 Hunter Douglas, Inc. All rights reserved.
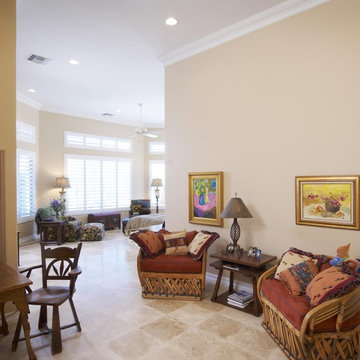
Our main challenge was constructing an addition to the home sitting atop a mountain.
While excavating for the footing the heavily granite rock terrain remained immovable. Special engineering was required & a separate inspection done to approve the drilled reinforcement into the boulder.
An ugly load bearing column that interfered with having the addition blend with existing home was replaced with a load bearing support beam ingeniously hidden within the walls of the addition.
Existing flagstone around the patio had to be carefully sawcut in large pieces along existing grout lines to be preserved for relaying to blend with existing.
The close proximity of the client’s hot tub and pool to the work area posed a dangerous safety hazard. A temporary plywood cover was constructed over the hot tub and part of the pool to prevent falling into the water while still having pool accessible for clients. Temporary fences were built to confine the dogs from the main construction area.
Another challenge was to design the exterior of the new master suite to match the existing (west side) of the home. Duplicating the same dimensions for every new angle created, a symmetrical bump out was created for the new addition without jeopardizing the great mountain view! Also, all new matching security screen doors were added to the existing home as well as the new master suite to complete the well balanced and seamless appearance.
To utilize the view from the Client’s new master bedroom we expanded the existing room fifteen feet building a bay window wall with all fixed picture windows.
Client was extremely concerned about the room’s lighting. In addition to the window wall, we filled the room with recessed can lights, natural solar tube lighting, exterior patio doors, and additional interior transom windows.
Additional storage and a place to display collectibles was resolved by adding niches, plant shelves, and a master bedroom closet organizer.
The Client also wanted to have the interior of her new master bedroom suite blend in with the rest of the home. Custom made vanity cabinets and matching plumbing fixtures were designed for the master bath. Travertine floor tile matched existing; and entire suite was painted to match existing home interior.
During the framing stage a deep wall with additional unused space was discovered between the client’s living room area and the new master bedroom suite. Remembering the client’s wish for space for their electronic components, a custom face frame and cabinet door was ordered and installed creating another niche wide enough and deep enough for the Client to store all of the entertainment center components.
R-19 insulation was also utilized in this main entertainment wall to create an effective sound barrier between the existing living space and the new master suite.
The additional fifteen feet of interior living space totally completed the interior remodeled master bedroom suite. A bay window wall allowed the homeowner to capture all picturesque mountain views. The security screen doors offer an added security precaution, yet allowing airflow into the new space through the homeowners new French doors.
See how we created an open floor-plan for our master suite addition.
For more info and photos visit...
http://www.triliteremodeling.com/mountain-top-addition.html
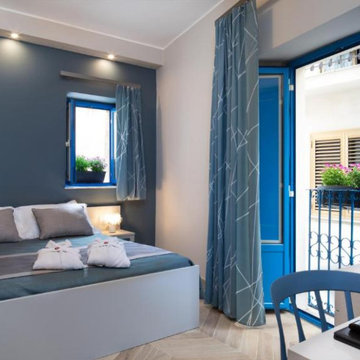
B&B sito in Castelmola, ricavato dalla ristrutturazione di un antico edificio del luogo, con particolari vincoli strutturali che sono stati tramutati in elementi caratterizzanti.
In foto è rappresentata una delle camere, caratterizzata dal colore "blu opale" presente sia sulla parte di fondo del letto, sia sulle maniglie degli arredi, sia sui tessuti.
Ogni camera è dotata di letto matrimoniale, appendiabiti completo di poggia valigie, scrivania con frigobar, armadio, tv e bagno con comode docce.
A pavimento vi è un gres, effetto legno-rovere, posato a lisca di pesce.
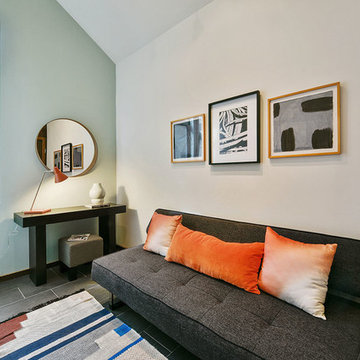
Photography by Open Homes Photography
サンフランシスコにある小さなエクレクティックスタイルのおしゃれな客用寝室 (青い壁、磁器タイルの床、暖炉なし)
サンフランシスコにある小さなエクレクティックスタイルのおしゃれな客用寝室 (青い壁、磁器タイルの床、暖炉なし)
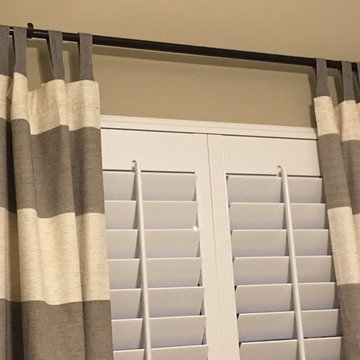
Turn store bought curtain panels into something extra special. In this new construction home, the ceilings are high, and I was faced with the challenge of findings extra-long ready-made panels at a budget-friendly price. The longest panels I could scout that weekend were 96 inches. Using trim from the fabric store, I added 4-inch tabs across the top, allowing me to hang the drapery rod higher, thus drawing the eye up further.
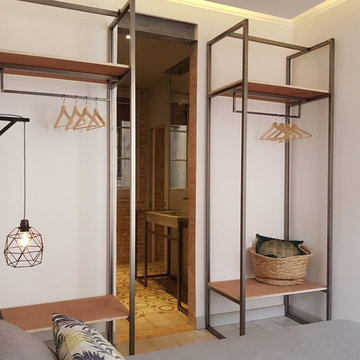
Dormitorio con armarios de concepto abierto fabricados a medida en tubo de acero con estantes de tablero contrachapado de madera.
バルセロナにあるエクレクティックスタイルのおしゃれな客用寝室 (白い壁、セラミックタイルの床、ベージュの床)
バルセロナにあるエクレクティックスタイルのおしゃれな客用寝室 (白い壁、セラミックタイルの床、ベージュの床)
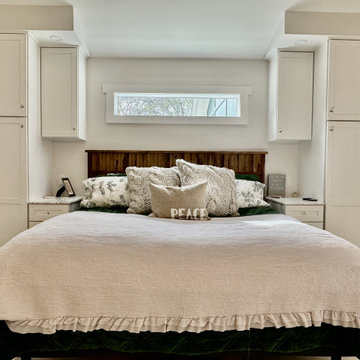
Built in bed with cabinetry makes for great nightstands, natural stone tops that match the bathroom, individual lighting and clear story window to center the space and let in natural light.
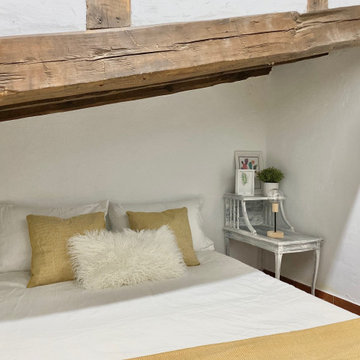
Reforma de buhardilla en centro de Madrid, con bajo presupuesto.
Trabajos de pintura, albañilería, sacar viga vista, otros.
Decoración sencilla para alquiler de corta estancia.
ベージュのエクレクティックスタイルの寝室 (レンガの床、セラミックタイルの床、磁器タイルの床) の写真
1
