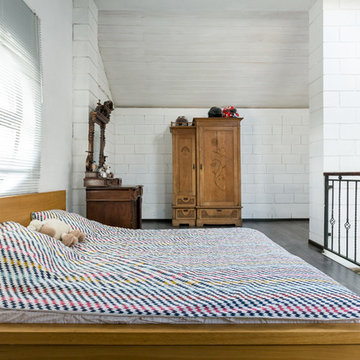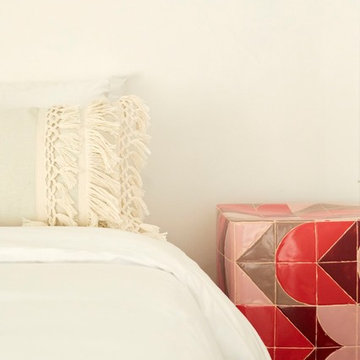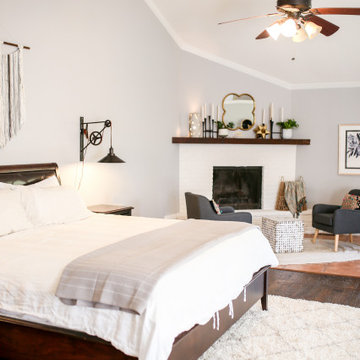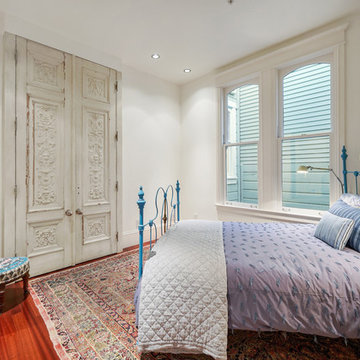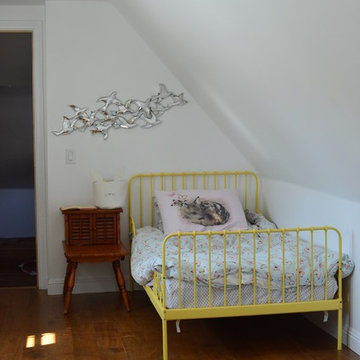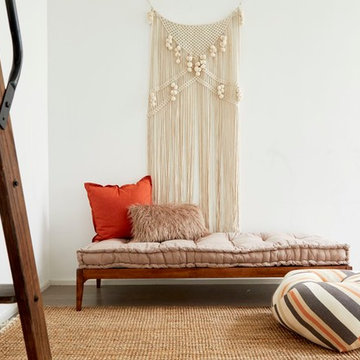黒い、ターコイズブルーの、白いエクレクティックスタイルのロフト寝室の写真
絞り込み:
資材コスト
並び替え:今日の人気順
写真 1〜20 枚目(全 107 枚)
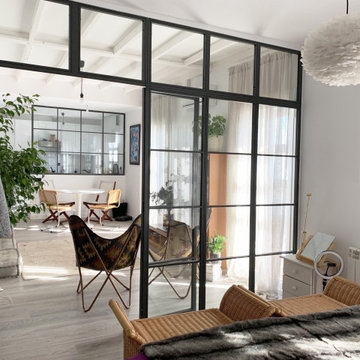
マドリードにある小さなエクレクティックスタイルのおしゃれなロフト寝室 (白い壁、淡色無垢フローリング、グレーの床)
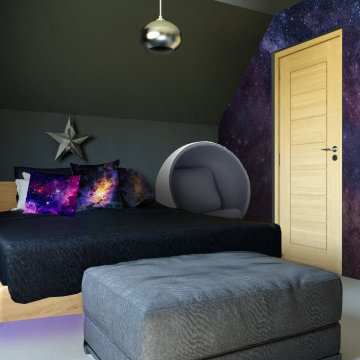
Together with each child we came up with incredible concepts and colour schemes. The occupant of this room just loves space and has a galaxy theme!
Here, within our HomeByMe 3D renders we were able to show our client how the wallpaper would look (Photowall_sweden galaxy wallpaper) before she committed to buying it. The Mobelaris egg-shaped ball chair, sleek Tikamoon flat teak bed and added under bed lighting give the room a really cosmic space age look! We chose these because they will age well and (if and) when the occupant would like a different feel, the furniture won't need to be changed. Bespoke wardrobes have been designed to be built in to perfectly fit the angled ceiling and use the available space efficiently. We even found matching galaxy printed pillows and throws for the accessories.
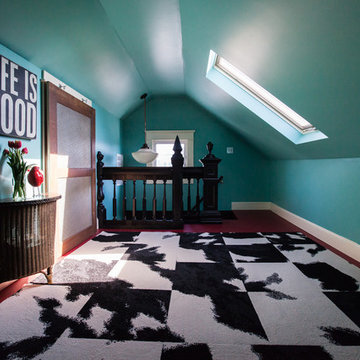
Debbie Schwab Photography.
Skylights were added to each end of the attic space to add both light and a peak-a-boo view of Puget Sound. The wood and glass door (from a local elementary school demo) hides a second furnace which heats some of the 2nd floor and the 3rd floor of the house. Being a 111 year old house, it did not originally come with central heat.
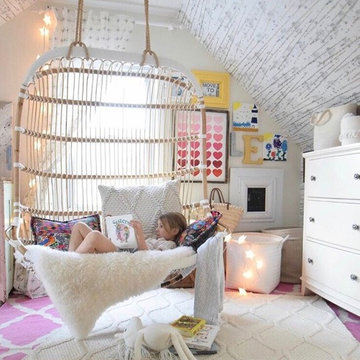
The gentle curves of the Kylie bedroom dresser are what set it apart. From the bowed drawer fronts to the boot heel feet, each shapely detail is a graceful accent. The smooth cream finish and round black nickel-finished drawer knobs enhance the simple clean lines of this appealing bedroom dresser.
Photo: nestingwithgrace.com
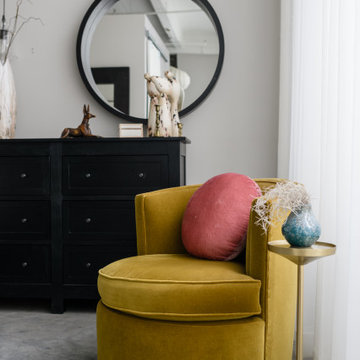
The juxtaposition of soft texture and feminine details against hard metal and concrete finishes. Elements of floral wallpaper, paper lanterns, and abstract art blend together to create a sense of warmth. Soaring ceilings are anchored by thoughtfully curated and well placed furniture pieces. The perfect home for two.
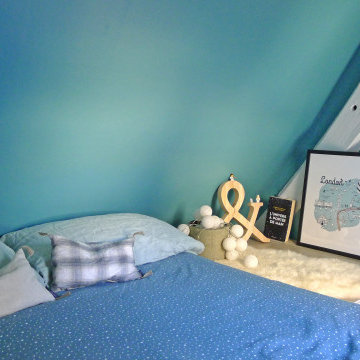
ÉTAT DES LEUX: Situé au dernier étage d’un immeuble du XVIIIe siècle dans le centre historique de Nantes, le studio en "tipi" a beaucoup de charme mais il a été mal entretenu et les agencements sont grossièrement bricolés. La cuisine et la salle de bain notamment sont en très mauvais état et les tomettes anciennes ont subi toute sorte de dommage.
MISSION: L’intervention a consisté à redonner tout son charme au lieu en mettant en valeur son volume, sa luminosité, et à en faire un petit appartement tout confort.
Ici, la petite mezzanine au dessus de la cuisine accueille un coin nuit douillet avec vue sur la pièce à vivre en dessous et sur les toits de la ville par la fenêtre face au lit.
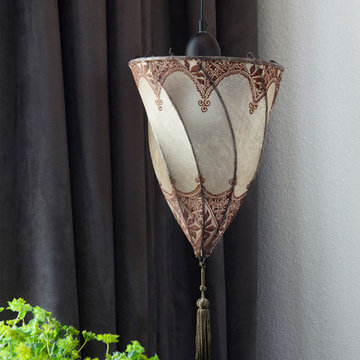
Hand painted moroccan pendant. Photographer: Tim Street-Porter
オレンジカウンティにある小さなエクレクティックスタイルのおしゃれなロフト寝室 (白い壁、コンクリートの床、暖炉なし、グレーの床)
オレンジカウンティにある小さなエクレクティックスタイルのおしゃれなロフト寝室 (白い壁、コンクリートの床、暖炉なし、グレーの床)
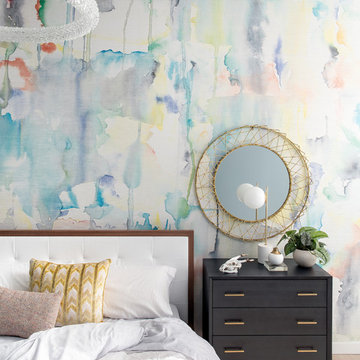
This chic couple from Manhattan requested for a fashion-forward focus for their new Boston condominium. Textiles by Christian Lacroix, Faberge eggs, and locally designed stilettos once owned by Lady Gaga are just a few of the inspirations they offered.
Project designed by Boston interior design studio Dane Austin Design. They serve Boston, Cambridge, Hingham, Cohasset, Newton, Weston, Lexington, Concord, Dover, Andover, Gloucester, as well as surrounding areas.
For more about Dane Austin Design, click here: https://daneaustindesign.com/
To learn more about this project, click here:
https://daneaustindesign.com/seaport-high-rise
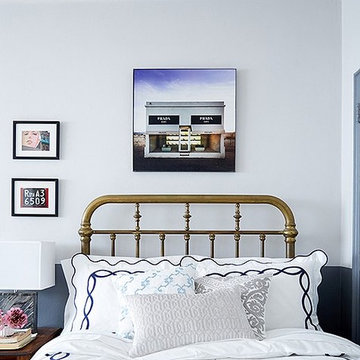
The vintage brass bed has an alluring aged patina. It’s offset by navy-embroidered Matouk sheets, a photo by Gray Malin, and small-scale art.
Photo by Manuel Rodriguez
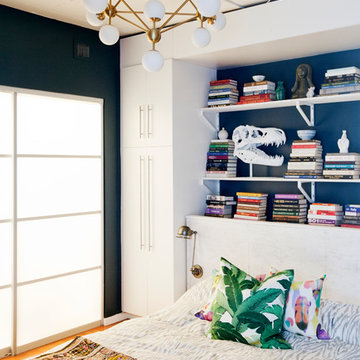
Photo Credits: Janis Nicolay
バンクーバーにある小さなエクレクティックスタイルのおしゃれなロフト寝室 (青い壁、淡色無垢フローリング、茶色い床) のレイアウト
バンクーバーにある小さなエクレクティックスタイルのおしゃれなロフト寝室 (青い壁、淡色無垢フローリング、茶色い床) のレイアウト
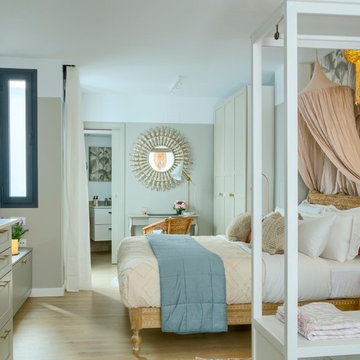
Dormitorio con cama madera tallada de 160x200 coronada con dosel de algodón color rosa palo, cabecero de fibra natural en forma de cojín, espejo de pie
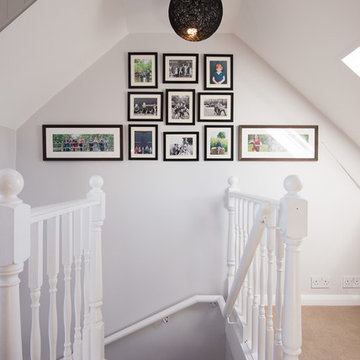
Miriam Sheridan Photography
バークシャーにある中くらいなエクレクティックスタイルのおしゃれなロフト寝室 (白い壁、カーペット敷き、暖炉なし)
バークシャーにある中くらいなエクレクティックスタイルのおしゃれなロフト寝室 (白い壁、カーペット敷き、暖炉なし)
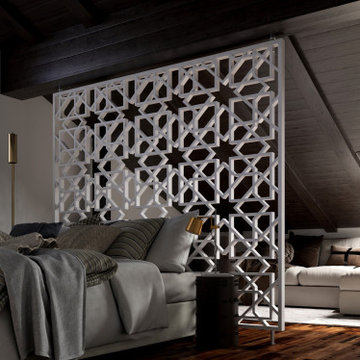
Nuevo proyecto de interiorismo . Conversión de una buhardilla sin uso a dormitorio-suite que dispondrá de zona de estar , zona de descanso ,baño y área de despacho . Habías varios retos en este proyecto , uno de ellos era ubicar la cama donde la altura no fuese un problema sin renunciar al libre paso de la luz natural en toda la estancia. Partimos de una espacio con unos materiales de marcada personalidad que tendrán que convivir con los que se incorporen-
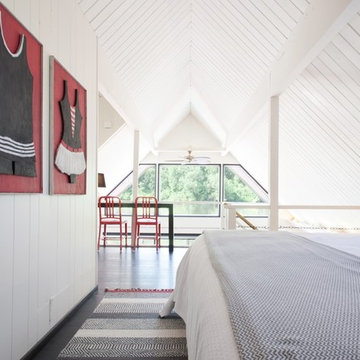
Photo by: Shawn St. Peter Photography - What designer could pass on the opportunity to buy a floating home like the one featured in the movie Sleepless in Seattle? Well, not this one! When I purchased this floating home from my aunt and uncle, I didn’t know about floats and stringers and other issues specific to floating homes. Nor had I really thought about the hassle of an out of state remodel. Believing that I was up for the challenge, I grabbed my water wings, sketchpad, and measuring tape and jumped right in!
If you’ve ever thought of buying a floating home, I’ve already tripped over some of the hurdles you will face. So hop on board - hopefully you will enjoy the ride.
I have shared my story of this floating home remodel and accidental flip in my eBook "Sleepless in Portland." Just subscribe to our monthly design newsletter and you will be sent a link to view all the photos and stories in my eBook.
http://www.designvisionstudio.com/contact.html
黒い、ターコイズブルーの、白いエクレクティックスタイルのロフト寝室の写真
1
