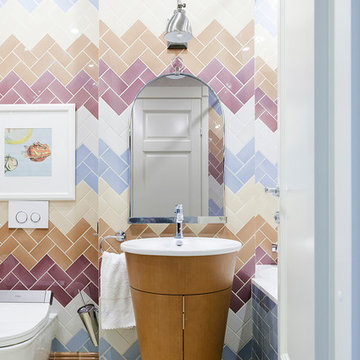エクレクティックスタイルの浴室・バスルーム (モノトーンのタイル、ピンクのタイル) の写真
並び替え:今日の人気順
写真 1〜20 枚目(全 621 枚)

This transformation started with a builder grade bathroom and was expanded into a sauna wet room. With cedar walls and ceiling and a custom cedar bench, the sauna heats the space for a relaxing dry heat experience. The goal of this space was to create a sauna in the secondary bathroom and be as efficient as possible with the space. This bathroom transformed from a standard secondary bathroom to a ergonomic spa without impacting the functionality of the bedroom.
This project was super fun, we were working inside of a guest bedroom, to create a functional, yet expansive bathroom. We started with a standard bathroom layout and by building out into the large guest bedroom that was used as an office, we were able to create enough square footage in the bathroom without detracting from the bedroom aesthetics or function. We worked with the client on her specific requests and put all of the materials into a 3D design to visualize the new space.
Houzz Write Up: https://www.houzz.com/magazine/bathroom-of-the-week-stylish-spa-retreat-with-a-real-sauna-stsetivw-vs~168139419
The layout of the bathroom needed to change to incorporate the larger wet room/sauna. By expanding the room slightly it gave us the needed space to relocate the toilet, the vanity and the entrance to the bathroom allowing for the wet room to have the full length of the new space.
This bathroom includes a cedar sauna room that is incorporated inside of the shower, the custom cedar bench follows the curvature of the room's new layout and a window was added to allow the natural sunlight to come in from the bedroom. The aromatic properties of the cedar are delightful whether it's being used with the dry sauna heat and also when the shower is steaming the space. In the shower are matching porcelain, marble-look tiles, with architectural texture on the shower walls contrasting with the warm, smooth cedar boards. Also, by increasing the depth of the toilet wall, we were able to create useful towel storage without detracting from the room significantly.
This entire project and client was a joy to work with.

Bright and airy family bathroom with bespoke joinery. exposed beams, timber wall panelling, painted floor and Bert & May encaustic shower tiles .
ロンドンにある高級な小さなエクレクティックスタイルのおしゃれな子供用バスルーム (落し込みパネル扉のキャビネット、ベージュのキャビネット、置き型浴槽、オープン型シャワー、壁掛け式トイレ、ピンクのタイル、セメントタイル、白い壁、塗装フローリング、アンダーカウンター洗面器、グレーの床、開き戸のシャワー、白い洗面カウンター、ニッチ、洗面台1つ、独立型洗面台、表し梁、パネル壁) の写真
ロンドンにある高級な小さなエクレクティックスタイルのおしゃれな子供用バスルーム (落し込みパネル扉のキャビネット、ベージュのキャビネット、置き型浴槽、オープン型シャワー、壁掛け式トイレ、ピンクのタイル、セメントタイル、白い壁、塗装フローリング、アンダーカウンター洗面器、グレーの床、開き戸のシャワー、白い洗面カウンター、ニッチ、洗面台1つ、独立型洗面台、表し梁、パネル壁) の写真

モスクワにある高級な巨大なエクレクティックスタイルのおしゃれな浴室 (フラットパネル扉のキャビネット、オレンジのキャビネット、ピンクのタイル、横長型シンク、マルチカラーの床、洗面台2つ、フローティング洗面台、壁紙) の写真

サンフランシスコにある高級な中くらいなエクレクティックスタイルのおしゃれな浴室 (フラットパネル扉のキャビネット、中間色木目調キャビネット、ダブルシャワー、分離型トイレ、モノトーンのタイル、セラミックタイル、セメントタイルの床、アンダーカウンター洗面器、クオーツストーンの洗面台、白い床、開き戸のシャワー、白い洗面カウンター、ニッチ、洗面台1つ、独立型洗面台) の写真

Classic Black & White was the foundation for this Art Deco inspired bath renovation. This was a tub shower that we transformed into a shower. We used savvy money saving options, like going for a sleek black shower panel system. We also saved room by using a glass panel divider for a cleaner look.
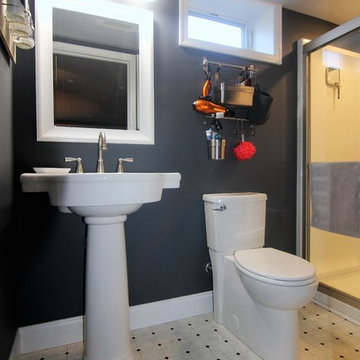
Photos by Jill Hughes
ボルチモアにある小さなエクレクティックスタイルのおしゃれなマスターバスルーム (白いキャビネット、一体型トイレ 、モノトーンのタイル、セラミックタイル、グレーの壁、セラミックタイルの床、ペデスタルシンク) の写真
ボルチモアにある小さなエクレクティックスタイルのおしゃれなマスターバスルーム (白いキャビネット、一体型トイレ 、モノトーンのタイル、セラミックタイル、グレーの壁、セラミックタイルの床、ペデスタルシンク) の写真

Todd Wright
他の地域にある低価格の小さなエクレクティックスタイルのおしゃれな浴室 (アンダーカウンター洗面器、グレーのキャビネット、御影石の洗面台、アルコーブ型浴槽、ピンクのタイル、セラミックタイル、グレーの壁、セラミックタイルの床、シャワー付き浴槽 、シャワーカーテン) の写真
他の地域にある低価格の小さなエクレクティックスタイルのおしゃれな浴室 (アンダーカウンター洗面器、グレーのキャビネット、御影石の洗面台、アルコーブ型浴槽、ピンクのタイル、セラミックタイル、グレーの壁、セラミックタイルの床、シャワー付き浴槽 、シャワーカーテン) の写真

ロンドンにあるお手頃価格の小さなエクレクティックスタイルのおしゃれなバスルーム (浴槽なし) (フラットパネル扉のキャビネット、白いキャビネット、コーナー設置型シャワー、壁掛け式トイレ、モノトーンのタイル、磁器タイル、磁器タイルの床、一体型シンク、引戸のシャワー、白い洗面カウンター、アクセントウォール、洗面台1つ、独立型洗面台) の写真
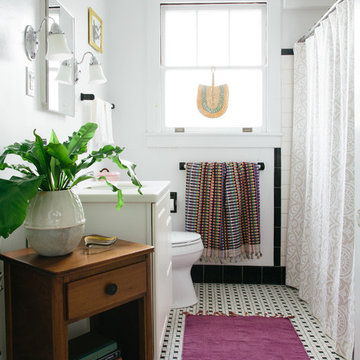
Sara Essex Bradley
ニューオリンズにある中くらいなエクレクティックスタイルのおしゃれなバスルーム (浴槽なし) (シャワー付き浴槽 、白いキャビネット、黒いタイル、モノトーンのタイル、白いタイル、磁器タイル、白い壁、磁器タイルの床、アンダーカウンター洗面器、人工大理石カウンター、マルチカラーの床、白い洗面カウンター) の写真
ニューオリンズにある中くらいなエクレクティックスタイルのおしゃれなバスルーム (浴槽なし) (シャワー付き浴槽 、白いキャビネット、黒いタイル、モノトーンのタイル、白いタイル、磁器タイル、白い壁、磁器タイルの床、アンダーカウンター洗面器、人工大理石カウンター、マルチカラーの床、白い洗面カウンター) の写真
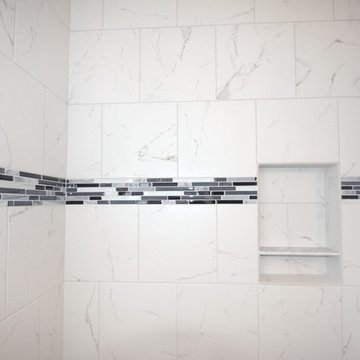
One of the focal points of this gorgeous bathroom is the sink. It is a wall-mounted glass console top from Signature Hardware and includes a towel bar. On the sink is mounted a single handle Delta Ashlyn faucet with a chrome finish. Above the sink is a plain-edged mirror and a 3-light vanity light.
The shower has a 12" x12" faux marble tile from floor to ceiling and in an offset pattern with a 4" glass mosaic feature strip and a recessed niche with shelf for storage. Shower floor matches the shower wall tile and is 2" x 2". Delta 1700 series faucet in chrome. The shower has a heavy frameless half wall panel.
www.melissamannphotography.com
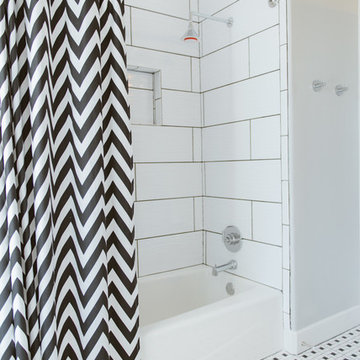
The R Streets and Austin Light
ダラスにある高級な中くらいなエクレクティックスタイルのおしゃれなマスターバスルーム (落し込みパネル扉のキャビネット、白いキャビネット、アルコーブ型浴槽、シャワー付き浴槽 、分離型トイレ、モノトーンのタイル、モザイクタイル、グレーの壁、モザイクタイル、アンダーカウンター洗面器、ソープストーンの洗面台) の写真
ダラスにある高級な中くらいなエクレクティックスタイルのおしゃれなマスターバスルーム (落し込みパネル扉のキャビネット、白いキャビネット、アルコーブ型浴槽、シャワー付き浴槽 、分離型トイレ、モノトーンのタイル、モザイクタイル、グレーの壁、モザイクタイル、アンダーカウンター洗面器、ソープストーンの洗面台) の写真
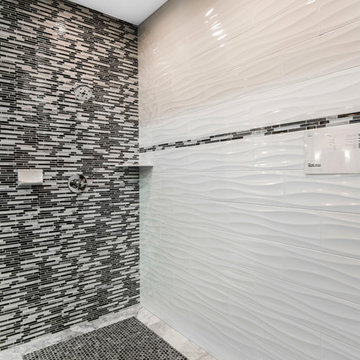
Enhances the energetic vibe through swirling combination of black and white. Feature the highly dimensional wave pattern of the Blanco Waves Ceramic wall tile. Accent the crisp and clean white with tumbled grey marble of River Oak Stria with glass stone mosaic.
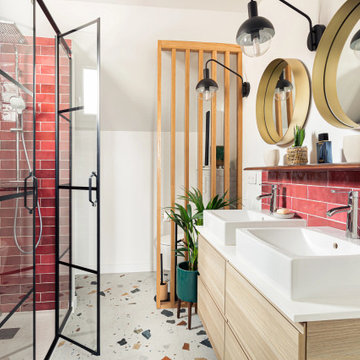
Salle de bains joyeuse, aux couleurs chaudes. Le sol terrazzo donne une note vintage et tendance à cette pièce d'eau.
パリにあるエクレクティックスタイルのおしゃれな浴室 (バリアフリー、ピンクのタイル、セラミックタイル、テラゾーの床、オーバーカウンターシンク、開き戸のシャワー、洗面台2つ) の写真
パリにあるエクレクティックスタイルのおしゃれな浴室 (バリアフリー、ピンクのタイル、セラミックタイル、テラゾーの床、オーバーカウンターシンク、開き戸のシャワー、洗面台2つ) の写真
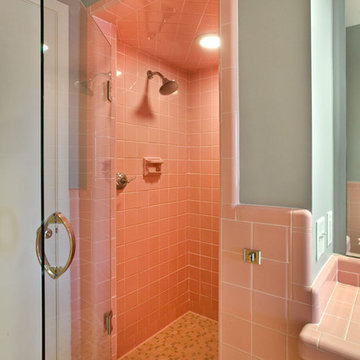
Full tile shower with glass door. Modern, artsy interpretation of retro pink tile bathroom by The Legacy Building Company of Minnetonka, MN
ミネアポリスにあるエクレクティックスタイルのおしゃれなマスターバスルーム (アルコーブ型シャワー、ピンクのタイル、セラミックタイル、グレーの壁、磁器タイルの床) の写真
ミネアポリスにあるエクレクティックスタイルのおしゃれなマスターバスルーム (アルコーブ型シャワー、ピンクのタイル、セラミックタイル、グレーの壁、磁器タイルの床) の写真
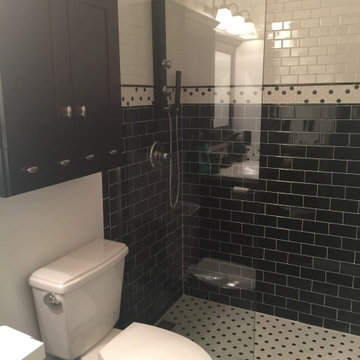
Classic Black & White was the foundation for this Art Deco inspired bath renovation. This was a tub shower that we transformed into a shower. We used savvy money saving options, like going for a sleek black shower panel system. We also saved room by using a glass panel divider for a cleaner look.
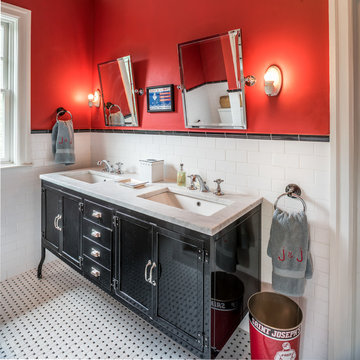
Angle Eye Photography
フィラデルフィアにあるエクレクティックスタイルのおしゃれな子供用バスルーム (黒いキャビネット、モノトーンのタイル、白いタイル、サブウェイタイル、赤い壁、アンダーカウンター洗面器、大理石の洗面台、シェーカースタイル扉のキャビネット) の写真
フィラデルフィアにあるエクレクティックスタイルのおしゃれな子供用バスルーム (黒いキャビネット、モノトーンのタイル、白いタイル、サブウェイタイル、赤い壁、アンダーカウンター洗面器、大理石の洗面台、シェーカースタイル扉のキャビネット) の写真

Primary bathroom renovation. Navy, gray, and black are balanced by crisp whites and light wood tones. Eclectic mix of geometric shapes and organic patterns. Featuring 3D porcelain tile from Italy, hand-carved geometric tribal pattern in vanity's cabinet doors, hand-finished industrial-style navy/charcoal 24x24" wall tiles, and oversized 24x48" porcelain HD printed marble patterned wall tiles. Flooring in waterproof LVP, continued from bedroom into bathroom and closet. Brushed gold faucets and shower fixtures. Authentic, hand-pierced Moroccan globe light over tub for beautiful shadows for relaxing and romantic soaks in the tub. Vanity pendant lights with handmade glass, hand-finished gold and silver tones layers organic design over geometric tile backdrop. Open, glass panel all-tile shower with 48x48" window (glass frosted after photos were taken). Shower pan tile pattern matches 3D tile pattern. Arched medicine cabinet from West Elm. Separate toilet room with sound dampening built-in wall treatment for enhanced privacy. Frosted glass doors throughout. Vent fan with integrated heat option. Tall storage cabinet for additional space to store body care products and other bathroom essentials. Original bathroom plumbed for two sinks, but current homeowner has only one user for this bathroom, so we capped one side, which can easily be reopened in future if homeowner wants to return to a double-sink setup.
Expanded closet size and completely redesigned closet built-in storage. Please see separate album of closet photos for more photos and details on this.
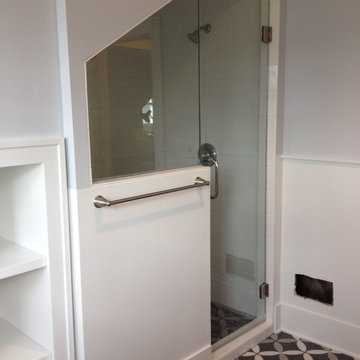
Large shower within the alcove. Glass half-wall and hinged door.
他の地域にある高級な中くらいなエクレクティックスタイルのおしゃれなマスターバスルーム (家具調キャビネット、濃色木目調キャビネット、アルコーブ型シャワー、一体型トイレ 、モノトーンのタイル、セラミックタイル、マルチカラーの壁、セラミックタイルの床、オーバーカウンターシンク、木製洗面台、グレーの床、開き戸のシャワー) の写真
他の地域にある高級な中くらいなエクレクティックスタイルのおしゃれなマスターバスルーム (家具調キャビネット、濃色木目調キャビネット、アルコーブ型シャワー、一体型トイレ 、モノトーンのタイル、セラミックタイル、マルチカラーの壁、セラミックタイルの床、オーバーカウンターシンク、木製洗面台、グレーの床、開き戸のシャワー) の写真
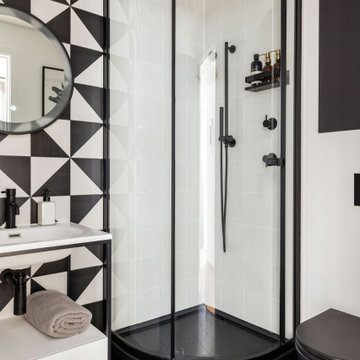
ロンドンにあるお手頃価格の小さなエクレクティックスタイルのおしゃれなバスルーム (浴槽なし) (フラットパネル扉のキャビネット、白いキャビネット、コーナー設置型シャワー、壁掛け式トイレ、モノトーンのタイル、磁器タイル、磁器タイルの床、一体型シンク、引戸のシャワー、白い洗面カウンター、アクセントウォール、洗面台1つ、独立型洗面台) の写真
エクレクティックスタイルの浴室・バスルーム (モノトーンのタイル、ピンクのタイル) の写真
1
