エクレクティックスタイルの浴室・バスルーム (ダブルシャワー、シャワー付き浴槽 、全タイプの壁タイル) の写真
絞り込み:
資材コスト
並び替え:今日の人気順
写真 1〜20 枚目(全 1,828 枚)
1/5

Download our free ebook, Creating the Ideal Kitchen. DOWNLOAD NOW
Our clients were in the market for an upgrade from builder grade in their Glen Ellyn bathroom! They came to us requesting a more spa like experience and a designer’s eye to create a more refined space.
A large steam shower, bench and rain head replaced a dated corner bathtub. In addition, we added heated floors for those cool Chicago months and several storage niches and built-in cabinets to keep extra towels and toiletries out of sight. The use of circles in the tile, cabinetry and new window in the shower give this primary bath the character it was lacking, while lowering and modifying the unevenly vaulted ceiling created symmetry in the space. The end result is a large luxurious spa shower, more storage space and improvements to the overall comfort of the room. A nice upgrade from the existing builder grade space!
Photography by @margaretrajic
Photo stylist @brandidevers
Do you have an older home that has great bones but needs an upgrade? Contact us here to see how we can help!

シアトルにある小さなエクレクティックスタイルのおしゃれなマスターバスルーム (フラットパネル扉のキャビネット、濃色木目調キャビネット、和式浴槽、シャワー付き浴槽 、一体型トイレ 、黒いタイル、磁器タイル、黒い壁、スレートの床、オーバーカウンターシンク、クオーツストーンの洗面台、グレーの床、オープンシャワー、グレーの洗面カウンター、トイレ室、洗面台1つ、独立型洗面台、板張り壁) の写真

Bold color in a turn-of-the-century home with an odd layout, and beautiful natural light. A two-tone shower room with Kohler fixtures, and a custom walnut vanity shine against traditional hexagon floor pattern. Photography: @erinkonrathphotography Styling: Natalie Marotta Style

The newly remodeled hall bath was made more spacious with the addition of a wall-hung toilet. The soffit at the tub was removed, making the space more open and bright. The bold black and white tile and fixtures paired with the green walls matched the homeowners' personality and style.

Echoed by an eye-catching niche in the shower, bright orange and blue bathroom tiles and matching trim from Fireclay Tile give this boho-inspired kids' bath a healthy dose of pep. Sample handmade bathroom tiles at FireclayTile.com. Handmade trim options available.
FIRECLAY TILE SHOWN
Ogee Floor Tile in Ember
Handmade Cove Base Tile in Lake Tahoe
Ogee Shower Niche Tile in Lake Tahoe
Handmade Shower Niche Trim in Ember
DESIGN
Maria Causey Interior Design
PHOTOS
Christy Kosnic
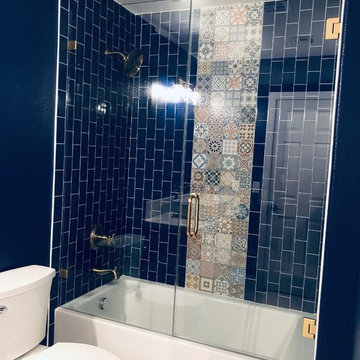
ラスベガスにある小さなエクレクティックスタイルのおしゃれなマスターバスルーム (ドロップイン型浴槽、シャワー付き浴槽 、青いタイル、セラミックタイル、開き戸のシャワー) の写真
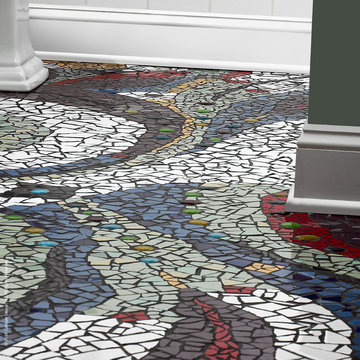
A whole-condo makeover in the works. As projects got underway, I was asked to collaborate and design this abstract mosaic floor. The overall interior design and decor is artfully eclectic so why wouldn’t the bathroom be too! It certainly raised eyebrows. It creates a fun ambience even in the most quiet places custom-tailored to their style.
The mosaic was design with organic shapes intertwined to create flow like water moving. In some parts of floor; it almost seemed figurative.
Floor designs can translate into mosaic carpets and medallions for the foyer, family room, sun room; wherever the heart desires. They are also
a unique way to ground the decor and embellish office spaces too.
The possibilities are endless.
To have a Legacy Art Installation designed for your space, please email Caryn at caryn@calliopedesign.com
Photographer: Emily Hindin

Compact master bathroom with spa like glass tub enclosure and rainfall shower, lots of creative storage.
サンフランシスコにあるお手頃価格の小さなエクレクティックスタイルのおしゃれなマスターバスルーム (アンダーカウンター洗面器、白いキャビネット、クオーツストーンの洗面台、置き型浴槽、シャワー付き浴槽 、分離型トイレ、白いタイル、サブウェイタイル、グレーの壁、スレートの床) の写真
サンフランシスコにあるお手頃価格の小さなエクレクティックスタイルのおしゃれなマスターバスルーム (アンダーカウンター洗面器、白いキャビネット、クオーツストーンの洗面台、置き型浴槽、シャワー付き浴槽 、分離型トイレ、白いタイル、サブウェイタイル、グレーの壁、スレートの床) の写真
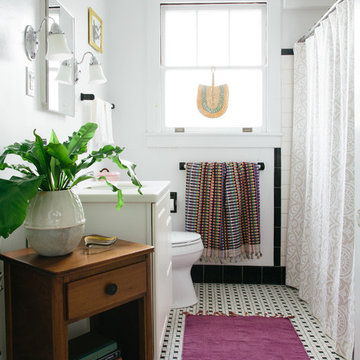
Sara Essex Bradley
ニューオリンズにある中くらいなエクレクティックスタイルのおしゃれなバスルーム (浴槽なし) (シャワー付き浴槽 、白いキャビネット、黒いタイル、モノトーンのタイル、白いタイル、磁器タイル、白い壁、磁器タイルの床、アンダーカウンター洗面器、人工大理石カウンター、マルチカラーの床、白い洗面カウンター) の写真
ニューオリンズにある中くらいなエクレクティックスタイルのおしゃれなバスルーム (浴槽なし) (シャワー付き浴槽 、白いキャビネット、黒いタイル、モノトーンのタイル、白いタイル、磁器タイル、白い壁、磁器タイルの床、アンダーカウンター洗面器、人工大理石カウンター、マルチカラーの床、白い洗面カウンター) の写真

コーンウォールにあるお手頃価格の小さなエクレクティックスタイルのおしゃれな子供用バスルーム (白いキャビネット、壁掛け式トイレ、セラミックタイル、セラミックタイルの床、照明、洗面台1つ、ドロップイン型浴槽、シャワー付き浴槽 、緑のタイル、緑の壁、珪岩の洗面台、グレーの床、開き戸のシャワー、白い洗面カウンター、独立型洗面台) の写真
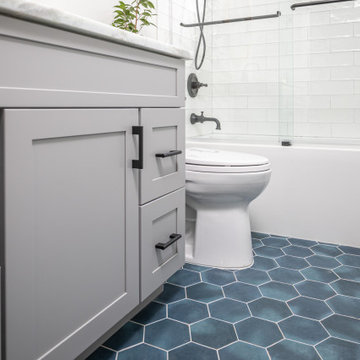
ローリーにある高級な小さなエクレクティックスタイルのおしゃれな子供用バスルーム (シェーカースタイル扉のキャビネット、グレーのキャビネット、ドロップイン型浴槽、シャワー付き浴槽 、分離型トイレ、白いタイル、磁器タイル、白い壁、磁器タイルの床、アンダーカウンター洗面器、珪岩の洗面台、青い床、引戸のシャワー、白い洗面カウンター、洗面台1つ、造り付け洗面台) の写真
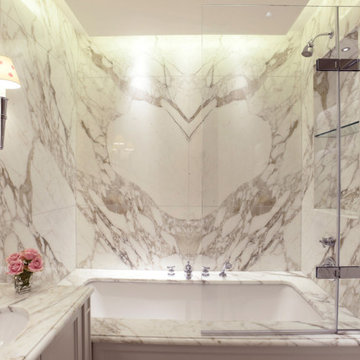
Architecture by PTP Architects; Interior Design and Photographs by Louise Jones Interiors; Works by ME Construction
ロンドンにある高級な小さなエクレクティックスタイルのおしゃれなマスターバスルーム (落し込みパネル扉のキャビネット、白いキャビネット、アンダーマウント型浴槽、シャワー付き浴槽 、白いタイル、大理石タイル、白い壁、アンダーカウンター洗面器、大理石の洗面台、開き戸のシャワー、白い洗面カウンター、洗面台1つ、造り付け洗面台) の写真
ロンドンにある高級な小さなエクレクティックスタイルのおしゃれなマスターバスルーム (落し込みパネル扉のキャビネット、白いキャビネット、アンダーマウント型浴槽、シャワー付き浴槽 、白いタイル、大理石タイル、白い壁、アンダーカウンター洗面器、大理石の洗面台、開き戸のシャワー、白い洗面カウンター、洗面台1つ、造り付け洗面台) の写真
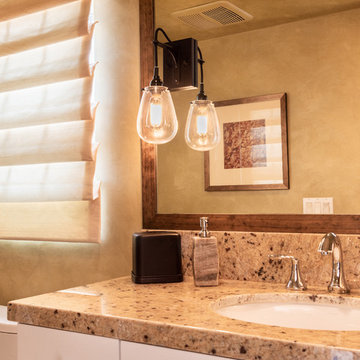
Kim Pritchard Photography
ロサンゼルスにある高級な中くらいなエクレクティックスタイルのおしゃれなバスルーム (浴槽なし) (フラットパネル扉のキャビネット、白いキャビネット、ドロップイン型浴槽、シャワー付き浴槽 、一体型トイレ 、ベージュのタイル、石タイル、ベージュの壁、大理石の床、オーバーカウンターシンク、御影石の洗面台、ベージュの床、開き戸のシャワー、ブラウンの洗面カウンター) の写真
ロサンゼルスにある高級な中くらいなエクレクティックスタイルのおしゃれなバスルーム (浴槽なし) (フラットパネル扉のキャビネット、白いキャビネット、ドロップイン型浴槽、シャワー付き浴槽 、一体型トイレ 、ベージュのタイル、石タイル、ベージュの壁、大理石の床、オーバーカウンターシンク、御影石の洗面台、ベージュの床、開き戸のシャワー、ブラウンの洗面カウンター) の写真
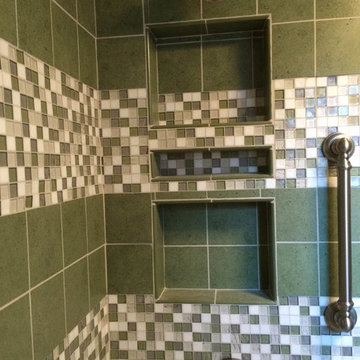
6x6 Green Tile from Crossville, Inc used on the shower walls with 2 thick glass borders.
他の地域にある低価格の小さなエクレクティックスタイルのおしゃれなバスルーム (浴槽なし) (アルコーブ型浴槽、シャワー付き浴槽 、緑のタイル、磁器タイル) の写真
他の地域にある低価格の小さなエクレクティックスタイルのおしゃれなバスルーム (浴槽なし) (アルコーブ型浴槽、シャワー付き浴槽 、緑のタイル、磁器タイル) の写真
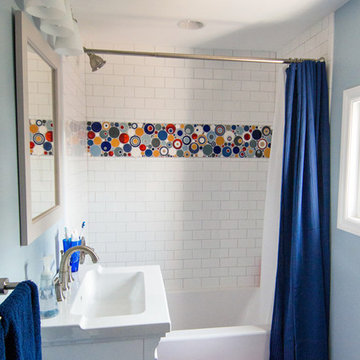
ミネアポリスにある低価格の小さなエクレクティックスタイルのおしゃれな子供用バスルーム (落し込みパネル扉のキャビネット、白いキャビネット、シャワー付き浴槽 、一体型トイレ 、マルチカラーのタイル、白いタイル、モザイクタイル、青い壁、ドロップイン型浴槽、セラミックタイルの床、一体型シンク、クオーツストーンの洗面台) の写真

Download our free ebook, Creating the Ideal Kitchen. DOWNLOAD NOW
Our clients were in the market for an upgrade from builder grade in their Glen Ellyn bathroom! They came to us requesting a more spa like experience and a designer’s eye to create a more refined space.
A large steam shower, bench and rain head replaced a dated corner bathtub. In addition, we added heated floors for those cool Chicago months and several storage niches and built-in cabinets to keep extra towels and toiletries out of sight. The use of circles in the tile, cabinetry and new window in the shower give this primary bath the character it was lacking, while lowering and modifying the unevenly vaulted ceiling created symmetry in the space. The end result is a large luxurious spa shower, more storage space and improvements to the overall comfort of the room. A nice upgrade from the existing builder grade space!
Photography by @margaretrajic
Photo stylist @brandidevers
Do you have an older home that has great bones but needs an upgrade? Contact us here to see how we can help!
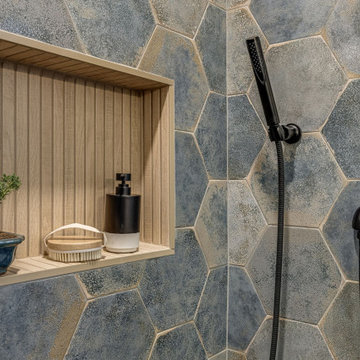
The theme that this owner conveyed for their bathroom was “Boho Garden Shed”
To achieve that, space between the bedroom and bath that was being used as a walk thru closet was captured to expand the square footage. The room went from 44 sq. ft to 96, allowing for a separate soaking tub and walk in shower. New closet cabinets were added to the bedroom to make up for the loss.
An existing HVAC run located inside the original closet had to be incorporated into the design, so a small closet accessed by a barn style door was built out and separates the two custom barnwood vanities in the new bathroom space.
A jeweled green-blue hexagon tile installed in a random pattern achieved the boho look that the owner was seeking. Combining it with slate look black floor tile, rustic barnwood, and mixed finishes on the fixtures, the bathroom achieved the garden shed aspect of the concept.

ワシントンD.C.にある小さなエクレクティックスタイルのおしゃれなバスルーム (浴槽なし) (シャワー付き浴槽 、グレーのタイル、モザイクタイル、青い壁、大理石の床、ペデスタルシンク、大理石の洗面台、引戸のシャワー、グレーの洗面カウンター、洗面台1つ、独立型洗面台、壁紙) の写真

Verdigris wall tiles and floor tiles both from Mandarin Stone. Bespoke vanity unit made from recycled scaffold boards and live edge worktop. Basin from William and Holland, brassware from Lusso Stone.
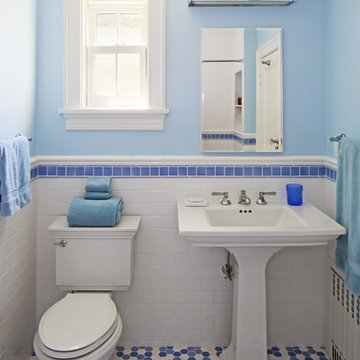
Susan Fisher Photo
ニューヨークにある中くらいなエクレクティックスタイルのおしゃれな子供用バスルーム (アルコーブ型浴槽、シャワー付き浴槽 、分離型トイレ、青いタイル、セラミックタイル、青い壁、セラミックタイルの床、ペデスタルシンク) の写真
ニューヨークにある中くらいなエクレクティックスタイルのおしゃれな子供用バスルーム (アルコーブ型浴槽、シャワー付き浴槽 、分離型トイレ、青いタイル、セラミックタイル、青い壁、セラミックタイルの床、ペデスタルシンク) の写真
エクレクティックスタイルの浴室・バスルーム (ダブルシャワー、シャワー付き浴槽 、全タイプの壁タイル) の写真
1