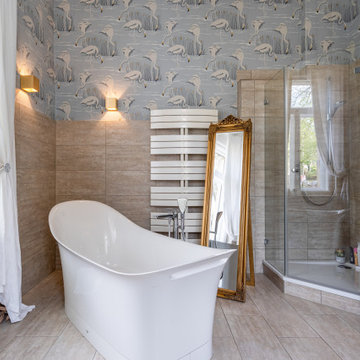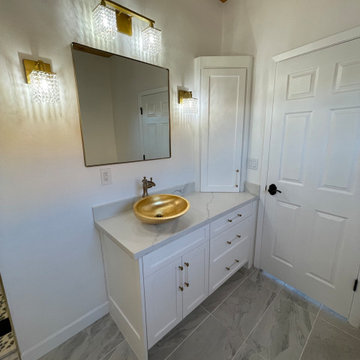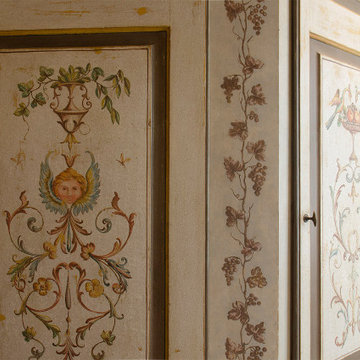エクレクティックスタイルの浴室・バスルーム (全タイプの天井の仕上げ、全タイプの壁の仕上げ) の写真
絞り込み:
資材コスト
並び替え:今日の人気順
写真 1〜20 枚目(全 152 枚)
1/4

This transformation started with a builder grade bathroom and was expanded into a sauna wet room. With cedar walls and ceiling and a custom cedar bench, the sauna heats the space for a relaxing dry heat experience. The goal of this space was to create a sauna in the secondary bathroom and be as efficient as possible with the space. This bathroom transformed from a standard secondary bathroom to a ergonomic spa without impacting the functionality of the bedroom.
This project was super fun, we were working inside of a guest bedroom, to create a functional, yet expansive bathroom. We started with a standard bathroom layout and by building out into the large guest bedroom that was used as an office, we were able to create enough square footage in the bathroom without detracting from the bedroom aesthetics or function. We worked with the client on her specific requests and put all of the materials into a 3D design to visualize the new space.
Houzz Write Up: https://www.houzz.com/magazine/bathroom-of-the-week-stylish-spa-retreat-with-a-real-sauna-stsetivw-vs~168139419
The layout of the bathroom needed to change to incorporate the larger wet room/sauna. By expanding the room slightly it gave us the needed space to relocate the toilet, the vanity and the entrance to the bathroom allowing for the wet room to have the full length of the new space.
This bathroom includes a cedar sauna room that is incorporated inside of the shower, the custom cedar bench follows the curvature of the room's new layout and a window was added to allow the natural sunlight to come in from the bedroom. The aromatic properties of the cedar are delightful whether it's being used with the dry sauna heat and also when the shower is steaming the space. In the shower are matching porcelain, marble-look tiles, with architectural texture on the shower walls contrasting with the warm, smooth cedar boards. Also, by increasing the depth of the toilet wall, we were able to create useful towel storage without detracting from the room significantly.
This entire project and client was a joy to work with.

A small bathroom gets a major face lift, custom vanity that fits perfectly and maximizes space and storage.
ニューヨークにあるお手頃価格の中くらいなエクレクティックスタイルのおしゃれな浴室 (フラットパネル扉のキャビネット、淡色木目調キャビネット、ドロップイン型浴槽、マルチカラーのタイル、ミラータイル、白い壁、モザイクタイル、アンダーカウンター洗面器、大理石の洗面台、白い床、ベージュのカウンター、洗面台1つ、造り付け洗面台、全タイプの天井の仕上げ、全タイプの壁の仕上げ) の写真
ニューヨークにあるお手頃価格の中くらいなエクレクティックスタイルのおしゃれな浴室 (フラットパネル扉のキャビネット、淡色木目調キャビネット、ドロップイン型浴槽、マルチカラーのタイル、ミラータイル、白い壁、モザイクタイル、アンダーカウンター洗面器、大理石の洗面台、白い床、ベージュのカウンター、洗面台1つ、造り付け洗面台、全タイプの天井の仕上げ、全タイプの壁の仕上げ) の写真

カターニア/パルレモにある高級な中くらいなエクレクティックスタイルのおしゃれなバスルーム (浴槽なし) (フラットパネル扉のキャビネット、濃色木目調キャビネット、バリアフリー、壁掛け式トイレ、白いタイル、大理石タイル、白い壁、大理石の床、ベッセル式洗面器、木製洗面台、白い床、引戸のシャワー、白い洗面カウンター、洗面台1つ、フローティング洗面台、折り上げ天井、レンガ壁) の写真

他の地域にあるラグジュアリーな広いエクレクティックスタイルのおしゃれなマスターバスルーム (茶色いキャビネット、置き型浴槽、バリアフリー、壁掛け式トイレ、緑のタイル、ライムストーンタイル、グレーの壁、無垢フローリング、ベッセル式洗面器、木製洗面台、茶色い床、開き戸のシャワー、ブラウンの洗面カウンター、照明、洗面台2つ、独立型洗面台、折り上げ天井、壁紙) の写真

ドレスデンにある高級な中くらいなエクレクティックスタイルのおしゃれなマスターバスルーム (置き型浴槽、コーナー設置型シャワー、ベージュのタイル、セラミックタイル、青い壁、セラミックタイルの床、ベージュの床、洗面台1つ、造り付け洗面台、クロスの天井、壁紙) の写真

他の地域にある高級な中くらいなエクレクティックスタイルのおしゃれな浴室 (落し込みパネル扉のキャビネット、緑のキャビネット、置き型浴槽、オープン型シャワー、一体型トイレ 、緑のタイル、セラミックタイル、ピンクの壁、セラミックタイルの床、アンダーカウンター洗面器、クオーツストーンの洗面台、茶色い床、オープンシャワー、白い洗面カウンター、洗濯室、洗面台2つ、独立型洗面台、三角天井、壁紙) の写真

Hall bathroom for daughter. Photography by Kmiecik Photography.
シカゴにある高級な中くらいなエクレクティックスタイルのおしゃれな子供用バスルーム (アンダーカウンター洗面器、レイズドパネル扉のキャビネット、白いキャビネット、御影石の洗面台、ドロップイン型浴槽、分離型トイレ、黒いタイル、セラミックタイル、ピンクの壁、セラミックタイルの床、アルコーブ型シャワー、マルチカラーの床、オープンシャワー、黒い洗面カウンター、洗面台1つ、独立型洗面台、クロスの天井、パネル壁、白い天井) の写真
シカゴにある高級な中くらいなエクレクティックスタイルのおしゃれな子供用バスルーム (アンダーカウンター洗面器、レイズドパネル扉のキャビネット、白いキャビネット、御影石の洗面台、ドロップイン型浴槽、分離型トイレ、黒いタイル、セラミックタイル、ピンクの壁、セラミックタイルの床、アルコーブ型シャワー、マルチカラーの床、オープンシャワー、黒い洗面カウンター、洗面台1つ、独立型洗面台、クロスの天井、パネル壁、白い天井) の写真

Small family bathroom with in wall hidden toilet cistern , strong decorative feature tiles combined with rustic white subway tiles.
Free standing bath shower combination with brass taps fittings and fixtures.
Wall hung vanity cabinet with above counter basin.
Caesarstone Empira White vanity and full length ledge tops.

ハンブルクにあるお手頃価格の小さなエクレクティックスタイルのおしゃれなバスルーム (浴槽なし) (ヴィンテージ仕上げキャビネット、バリアフリー、壁掛け式トイレ、ピンクのタイル、セラミックタイル、マルチカラーの壁、テラゾーの床、ベッセル式洗面器、タイルの洗面台、グレーの床、引戸のシャワー、ピンクの洗面カウンター、洗面台1つ、独立型洗面台、クロスの天井、壁紙) の写真

Art Deco style bathroom with a reclaimed basin, roll top bath in Charlotte's Locks and high cistern toilet. The lattice tiles are from Fired Earth and the wall panels are Railings.

Bright and airy family bathroom with bespoke joinery. exposed beams, timber wall panelling, painted floor and Bert & May encaustic shower tiles .
ロンドンにある高級な小さなエクレクティックスタイルのおしゃれな子供用バスルーム (落し込みパネル扉のキャビネット、ベージュのキャビネット、置き型浴槽、オープン型シャワー、壁掛け式トイレ、ピンクのタイル、セメントタイル、白い壁、塗装フローリング、アンダーカウンター洗面器、グレーの床、開き戸のシャワー、白い洗面カウンター、ニッチ、洗面台1つ、独立型洗面台、表し梁、パネル壁) の写真
ロンドンにある高級な小さなエクレクティックスタイルのおしゃれな子供用バスルーム (落し込みパネル扉のキャビネット、ベージュのキャビネット、置き型浴槽、オープン型シャワー、壁掛け式トイレ、ピンクのタイル、セメントタイル、白い壁、塗装フローリング、アンダーカウンター洗面器、グレーの床、開き戸のシャワー、白い洗面カウンター、ニッチ、洗面台1つ、独立型洗面台、表し梁、パネル壁) の写真

Concrete floors provide smooth transitions within the Master Bedroom/Bath suite making for the perfect oasis. Wall mounted sink and sensor faucet provide easy use. Wide openings allow for wheelchair access between the spaces. Chic glass barn door provide privacy in wet shower area. Large hardware door handles are statement pieces as well as functional.

This transformation started with a builder grade bathroom and was expanded into a sauna wet room. With cedar walls and ceiling and a custom cedar bench, the sauna heats the space for a relaxing dry heat experience. The goal of this space was to create a sauna in the secondary bathroom and be as efficient as possible with the space. This bathroom transformed from a standard secondary bathroom to a ergonomic spa without impacting the functionality of the bedroom.
This project was super fun, we were working inside of a guest bedroom, to create a functional, yet expansive bathroom. We started with a standard bathroom layout and by building out into the large guest bedroom that was used as an office, we were able to create enough square footage in the bathroom without detracting from the bedroom aesthetics or function. We worked with the client on her specific requests and put all of the materials into a 3D design to visualize the new space.
Houzz Write Up: https://www.houzz.com/magazine/bathroom-of-the-week-stylish-spa-retreat-with-a-real-sauna-stsetivw-vs~168139419
The layout of the bathroom needed to change to incorporate the larger wet room/sauna. By expanding the room slightly it gave us the needed space to relocate the toilet, the vanity and the entrance to the bathroom allowing for the wet room to have the full length of the new space.
This bathroom includes a cedar sauna room that is incorporated inside of the shower, the custom cedar bench follows the curvature of the room's new layout and a window was added to allow the natural sunlight to come in from the bedroom. The aromatic properties of the cedar are delightful whether it's being used with the dry sauna heat and also when the shower is steaming the space. In the shower are matching porcelain, marble-look tiles, with architectural texture on the shower walls contrasting with the warm, smooth cedar boards. Also, by increasing the depth of the toilet wall, we were able to create useful towel storage without detracting from the room significantly.
This entire project and client was a joy to work with.

フェニックスにあるラグジュアリーな中くらいなエクレクティックスタイルのおしゃれなマスターバスルーム (シェーカースタイル扉のキャビネット、白いキャビネット、猫足バスタブ、アルコーブ型シャワー、分離型トイレ、モノトーンのタイル、磁器タイル、白い壁、磁器タイルの床、ベッセル式洗面器、クオーツストーンの洗面台、グレーの床、開き戸のシャワー、白い洗面カウンター、ニッチ、洗面台1つ、造り付け洗面台、表し梁、羽目板の壁) の写真

Small family bathroom with in wall hidden toilet cistern , strong decorative feature tiles combined with rustic white subway tiles.
Free standing bath shower combination with brass taps fittings and fixtures.
Wall hung vanity cabinet with above counter basin.
Caesarstone Empira White vanity and full length ledge tops.

Артистическая квартира площадью 110 м2 в Краснодаре.
Интерьер квартиры дизайнеров Ярослава и Елены Алдошиных реализовывался ровно 9 месяцев. Пространство проектировалось для двух человек, которые ведут активный образ жизни, находятся в постоянном творческом поиске, любят путешествия и принимать гостей. А еще дизайнеры большое количество времени работают дома, создавая свои проекты.
Основная задача - создать современное, эстетичное, креативное пространство, которое вдохновляет на творческие поиски. За основу выбраны яркие смелые цветовые и фактурные сочетания.
Изначально дизайнеры искали жилье с нестандартными исходными данными и их выбор пал на квартиру площадью 110 м2 с антресолью - «вторым уровнем» и террасой, расположенную на последнем этаже дома.
Планировка изначально была удачной и подверглась минимальным изменениям, таким как перенос дверных проемов и незначительным корректировкам по стенам.
Основным плюсом исходной планировки была кухня-гостиная с высоким скошенным потолком, высотой пять метров в самой высокой точке. Так же из этой зоны имеется выход на террасу с видом на город. Окна помещения и сама терраса выходят на западную сторону, что позволяет практически каждый день наблюдать прекрасные закаты. В зоне гостиной мы отвели место для дровяного камина и вывели все нужные коммуникации, соблюдая все правила для согласования установки, это возможно благодаря тому, что квартира располагается на последнем этаже дома.
Особое помещение квартиры - антресоль - светлое пространство с большим количеством окон и хорошим видом на город. Так же в квартире имеется спальня площадью 20 м2 и миниатюрная ванная комната миниатюрных размеров 5 м2, но с высоким потолком 4 метра.
Пространство под лестницей мы преобразовали в масштабную систему хранения в которой предусмотрено хранение одежды, стиральная и сушильная машина, кладовая, место для робота-пылесоса. Дизайн кухонной мебели полностью спроектирован нами, он состоит из высоких пеналов с одной стороны и длинной рабочей зоной без верхних фасадов, только над варочной поверхностью спроектирован шкаф-вытяжка.
Зону отдыха в гостиной мы собрали вокруг антикварного Французского камина, привезенного из Голландии. Одним из важных решений была установка прозрачной перегородки во всю стену между гостиной и террасой, это позволило визуально продлить пространство гостиной на открытую террасу и наоборот впустить озеленение террасы в пространство гостиной.
Местами мы оставили открытой грубую кирпичную кладку, выкрасив ее матовой краской. Спальня общей площадью 20 кв.м имеет скошенный потолок так же, как и кухня-гостиная, где вместили все необходимое: кровать, два шкафа для хранения вещей, туалетный столик.
На втором этаже располагается кабинет со всем необходимым дизайнеру, а так же большая гардеробная комната.
В ванной комнате мы установили отдельностоящую ванну, а так же спроектировали специальную конструкцию кронштейнов шторок для удобства пользования душем. По периметру ванной над керамической плиткой использовали обои, которые мы впоследствии покрыли матовым лаком, не изменившим их по цвету, но защищающим от капель воды и пара.
Для нас было очень важно наполнить интерьер предметами искусства, для этого мы выбрали работы Сергея Яшина, которые очень близки нам по духу.
В качестве основного оттенка был выбран глубокий синий оттенок в который мы выкрасили не только стены, но и потолок. Палитра была выбрана не случайно, на передний план выходят оттенки пыльно-розового и лососевого цвета, а пространства за ними и над ними окутывает глубокий синий, который будто растворяет, погружая в тени стены вокруг и визуально стирает границы помещений, особенно в вечернее время. На этом же цветовом эффекте построен интерьер спальни и кабинета.

We transitioned the floor tile to the rear shower wall with an inset flower glass tile to incorporate the adjoining tile and keep with the cottage theme

エカテリンブルクにあるお手頃価格の小さなエクレクティックスタイルのおしゃれなマスターバスルーム (インセット扉のキャビネット、白いキャビネット、猫足バスタブ、シャワー付き浴槽 、白いタイル、セラミックタイル、緑の壁、セラミックタイルの床、オーバーカウンターシンク、白い床、シャワーカーテン、白い洗面カウンター、照明、洗面台1つ、独立型洗面台、表し梁、壁紙) の写真

This eclectic bathroom gives funky industrial hotel vibes. The black fittings and fixtures give an industrial feel. Loving the re-purposed furniture to create the vanity here. The wall-hung toilet is great for ease of cleaning too. The colour of the subway tiles is divine and connects so nicely to the wall paper tones.

ヴェネツィアにあるエクレクティックスタイルのおしゃれなマスターバスルーム (インセット扉のキャビネット、淡色木目調キャビネット、置き型浴槽、バリアフリー、無垢フローリング、ベッセル式洗面器、木製洗面台、開き戸のシャワー、洗面台1つ、独立型洗面台、表し梁、レンガ壁) の写真
エクレクティックスタイルの浴室・バスルーム (全タイプの天井の仕上げ、全タイプの壁の仕上げ) の写真
1