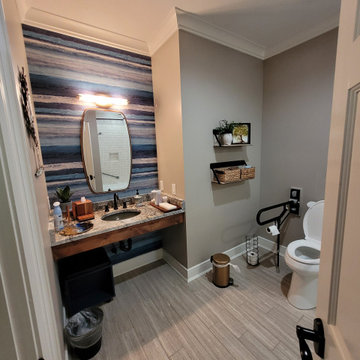ブラウンのエクレクティックスタイルの浴室・バスルーム (インセット扉のキャビネット) の写真
絞り込み:
資材コスト
並び替え:今日の人気順
写真 1〜20 枚目(全 69 枚)
1/4
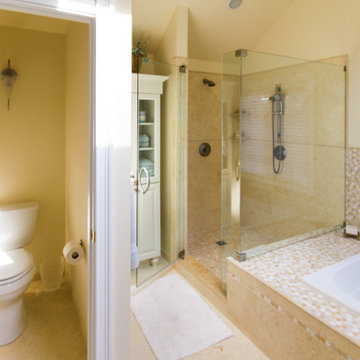
Providing hierarchy of spaces, the enclosed restroom in the bathroom allows for the rest of the space to be used simultaneously.
フィラデルフィアにある高級な広いエクレクティックスタイルのおしゃれなマスターバスルーム (インセット扉のキャビネット、白いキャビネット、コーナー型浴槽、コーナー設置型シャワー、分離型トイレ、マルチカラーのタイル、モザイクタイル、ベージュの壁、磁器タイルの床、アンダーカウンター洗面器、御影石の洗面台、ベージュの床、開き戸のシャワー、ベージュのカウンター) の写真
フィラデルフィアにある高級な広いエクレクティックスタイルのおしゃれなマスターバスルーム (インセット扉のキャビネット、白いキャビネット、コーナー型浴槽、コーナー設置型シャワー、分離型トイレ、マルチカラーのタイル、モザイクタイル、ベージュの壁、磁器タイルの床、アンダーカウンター洗面器、御影石の洗面台、ベージュの床、開き戸のシャワー、ベージュのカウンター) の写真
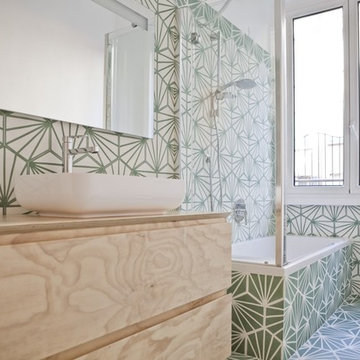
Il pavimento è, e deve essere, anche il gioco di materie: nella loro successione, deve istituire “sequenze” di materie e così di colore, come di dimensioni e di forme: il pavimento è un “finito” fantastico e preciso, è una progressione o successione. Nei abbiamo creato pattern geometrici usando le cementine esagonali.
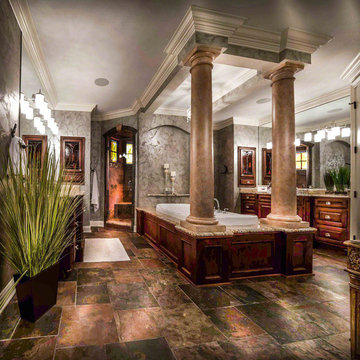
David Alan
クリーブランドにある巨大なエクレクティックスタイルのおしゃれなマスターバスルーム (インセット扉のキャビネット、中間色木目調キャビネット、御影石の洗面台、ドロップイン型浴槽、オープン型シャワー、マルチカラーのタイル、石タイル、グレーの壁、スレートの床) の写真
クリーブランドにある巨大なエクレクティックスタイルのおしゃれなマスターバスルーム (インセット扉のキャビネット、中間色木目調キャビネット、御影石の洗面台、ドロップイン型浴槽、オープン型シャワー、マルチカラーのタイル、石タイル、グレーの壁、スレートの床) の写真

The large ensuite bathroom features a walk-in shower, freestanding bathtub, double vanity, concealed toilet and make-up area. The main feature of the bathroom is the Ann Sacks bronze wall tile behind the sinks with floating walnut mirrors.
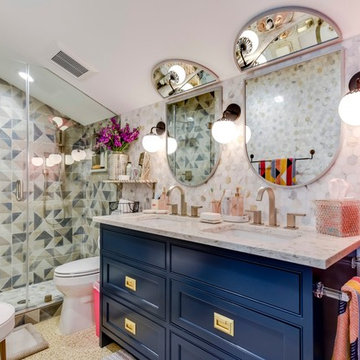
オースティンにあるエクレクティックスタイルのおしゃれな子供用バスルーム (青いキャビネット、アルコーブ型シャワー、マルチカラーのタイル、マルチカラーの壁、アンダーカウンター洗面器、開き戸のシャワー、マルチカラーの洗面カウンター、インセット扉のキャビネット) の写真
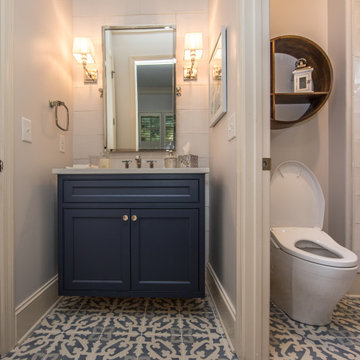
Charming powder / guest room. Beautiful blue porcelain tile on floor and 8x24 ceramic tile on tub surround and behind vanity.
Excellent color scheme with blue accents and neutral whites. Polished nickel Kohler Margaux fixtures. Toto toilet.
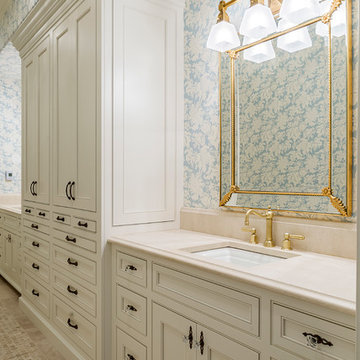
Rolfe Hokanson
シカゴにある中くらいなエクレクティックスタイルのおしゃれなマスターバスルーム (インセット扉のキャビネット、白いキャビネット、アルコーブ型シャワー、分離型トイレ、ベージュのタイル、石タイル、青い壁、大理石の床、アンダーカウンター洗面器、大理石の洗面台) の写真
シカゴにある中くらいなエクレクティックスタイルのおしゃれなマスターバスルーム (インセット扉のキャビネット、白いキャビネット、アルコーブ型シャワー、分離型トイレ、ベージュのタイル、石タイル、青い壁、大理石の床、アンダーカウンター洗面器、大理石の洗面台) の写真
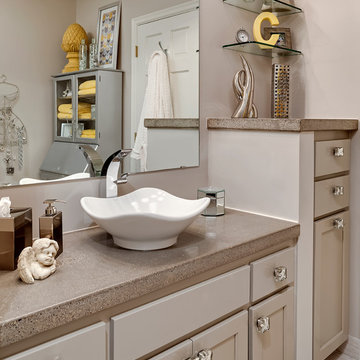
The original vanity was given a face lift; new doors, drawers, and hardware blend well with the gray of the concrete counter top and tiles.
The original tall linen cabinet on the right of the vanity was removed and a new cabinet made shorter in its place that now has more functioning storage; drawers and a pull out hamper. This also changed the feel of the space as it opened up the corner as you enter the space.
Interior Design and finish selection by Sarah Bernardy-Broman of Sarah Bernardy Design, LLC
Contracted through Purcell Quality, Inc.
Photograph by Jon Huelskamp of Landmark Photography
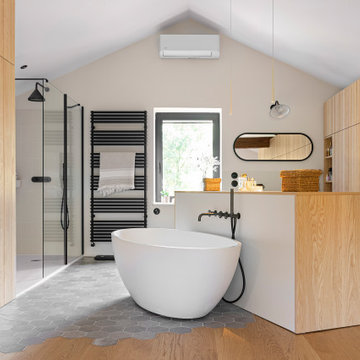
Le dernier étage de la maison recevait la chambre des parents, tendue de tissu et de poussières, un dressing séparé en bois orange, une salle de bain/douche/WC, le tout culminant à 2,30m de hauteur sous plafond, tellement sombre qu'on ne devait pas avoir besoin de fermer les volets pour dormir. Après un petit sondage de circonstance (un coup de masse dans le plafond donc ;) j'ai aperçu ce qui semblait être une belle charpente. J'ai donc décidé de réunir les 3 fonctions de cet étage en une seule et même pièce, la surface du plateau et les habitudes de mes clients le permettant. Le dressing dessiné sur mesures et réalisé en frêne habille les 3/4 du mur, aucune poignée ne venant briser le rythme des lames de bois, une commode sépare l'espace et sert d'appui à la baignoire îlot. En face une douche XXL, tendue de carrelage 41zero42, et, édifié en bois, le wc qu'on ne remarque pas d'autant que la porte est invisible. Chacune des fenêtres de pignons donne sur une cime d'arbre, créant ainsi un beau tableau végétal. Les appliques début de siècle ont été chinées.
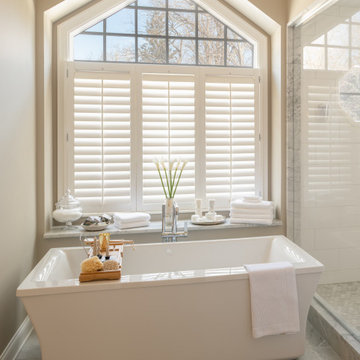
Vaulted bath with lots of light.
インディアナポリスにあるラグジュアリーな広いエクレクティックスタイルのおしゃれなマスターバスルーム (インセット扉のキャビネット、白いキャビネット、置き型浴槽、アルコーブ型シャワー、ビデ、白いタイル、磁器タイル、黄色い壁、大理石の床、アンダーカウンター洗面器、大理石の洗面台、グレーの床、開き戸のシャワー、グレーの洗面カウンター、トイレ室、洗面台2つ、造り付け洗面台、三角天井) の写真
インディアナポリスにあるラグジュアリーな広いエクレクティックスタイルのおしゃれなマスターバスルーム (インセット扉のキャビネット、白いキャビネット、置き型浴槽、アルコーブ型シャワー、ビデ、白いタイル、磁器タイル、黄色い壁、大理石の床、アンダーカウンター洗面器、大理石の洗面台、グレーの床、開き戸のシャワー、グレーの洗面カウンター、トイレ室、洗面台2つ、造り付け洗面台、三角天井) の写真
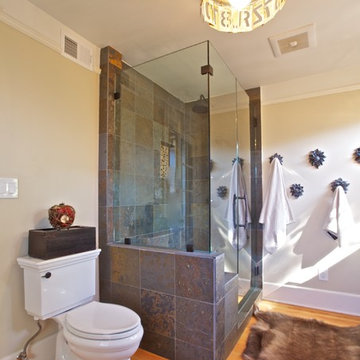
This Craftsman style home is nestled into Mission Hills. It was built in 1914 and has the historic designation as a craftsman style home.
The homeowner wanted to update her master bathroom. This project took an 11.5’ x 8.5 room that was cut into two smaller, chopped up spaces (see original construction plan) and converted it into a larger more cohesive on-suite master bathroom.
The homeowner is an artist with a rustic, eclectic taste. So, we first made the space extremely functional, by opening up the room’s interior into one united space. We then created a unique antiqued bead board vanity and furniture-style armoire with unique details that give the space a nod to it’s 1914 history. Additionally, we added some more contemporary yet rustic amenitities with a granite vessel sink and wall mounted faucet in oil-rubbed bronze. The homeowner loves the view into her back garden, so we emphasized this focal point, by locating the vanity underneath the window, and placing an antique mirror above it. It is flanked by two, hand-blown Venetian glass pendant lights, that also allow the natural light into the space.
We commissioned a custom-made chandelier featuring antique stencils for the center of the ceiling.
The other side of the room features a much larger shower with a built-in bench seat and is clad in Brazilian multi-slate and a pebble floor. A frameless glass shower enclosure also gives the room and open, unobstructed view and makes the space feel larger.
The room features it’s original Douglas Fur Wood flooring, that also extends through the entire home.
The project cost approximately $27,000.
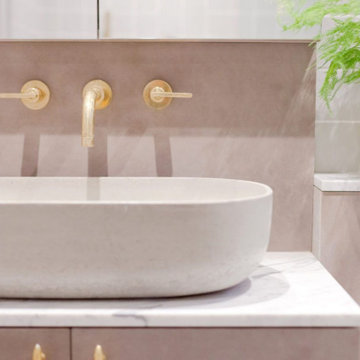
Création d'un meuble vasque sur-mesure avec vasque à poser. Plan vasque en quartz finition marbrée, carrelage mural et robinetterie encastrée finition dorée. Des rangements sont créés en partie basse et haute;
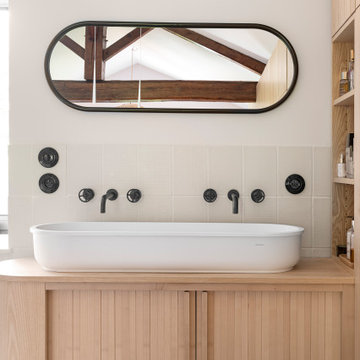
Le dernier étage de la maison recevait la chambre des parents, tendue de tissu et de poussières, un dressing séparé en bois orange, une salle de bain/douche/WC, le tout culminant à 2,30m de hauteur sous plafond, tellement sombre qu'on ne devait pas avoir besoin de fermer les volets pour dormir. Après un petit sondage de circonstance (un coup de masse dans le plafond donc ;) j'ai aperçu ce qui semblait être une belle charpente. J'ai donc décidé de réunir les 3 fonctions de cet étage en une seule et même pièce, la surface du plateau et les habitudes de mes clients le permettant. Le dressing dessiné sur mesures et réalisé en frêne habille les 3/4 du mur, aucune poignée ne venant briser le rythme des lames de bois, une commode sépare l'espace et sert d'appui à la baignoire îlot. En face une douche XXL, tendue de carrelage 41zero42, et, édifié en bois, le wc qu'on ne remarque pas d'autant que la porte est invisible. Chacune des fenêtres de pignons donne sur une cime d'arbre, créant ainsi un beau tableau végétal. Les appliques début de siècle ont été chinées.
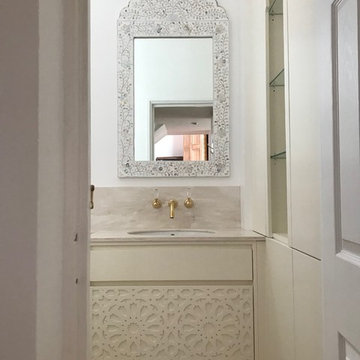
This client wanted to create a bathroom to remind her of her upbringing in Dubai.
ロンドンにある高級な中くらいなエクレクティックスタイルのおしゃれな子供用バスルーム (インセット扉のキャビネット、ベージュのキャビネット、和式浴槽、壁掛け式トイレ、ベージュのタイル、セラミックタイルの床、人工大理石カウンター、シャワーカーテン、ベージュのカウンター) の写真
ロンドンにある高級な中くらいなエクレクティックスタイルのおしゃれな子供用バスルーム (インセット扉のキャビネット、ベージュのキャビネット、和式浴槽、壁掛け式トイレ、ベージュのタイル、セラミックタイルの床、人工大理石カウンター、シャワーカーテン、ベージュのカウンター) の写真
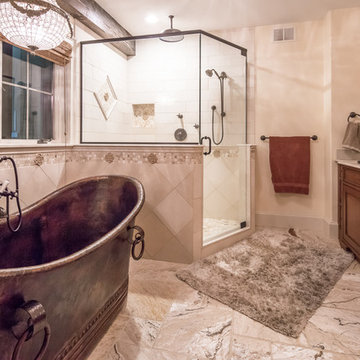
Master Bath with free-standing copper slipper tub
バーリントンにある広いエクレクティックスタイルのおしゃれなマスターバスルーム (インセット扉のキャビネット、中間色木目調キャビネット、置き型浴槽、アルコーブ型シャワー、ベージュのタイル、磁器タイル、ベージュの壁、トラバーチンの床、オーバーカウンターシンク、クオーツストーンの洗面台、開き戸のシャワー) の写真
バーリントンにある広いエクレクティックスタイルのおしゃれなマスターバスルーム (インセット扉のキャビネット、中間色木目調キャビネット、置き型浴槽、アルコーブ型シャワー、ベージュのタイル、磁器タイル、ベージュの壁、トラバーチンの床、オーバーカウンターシンク、クオーツストーンの洗面台、開き戸のシャワー) の写真
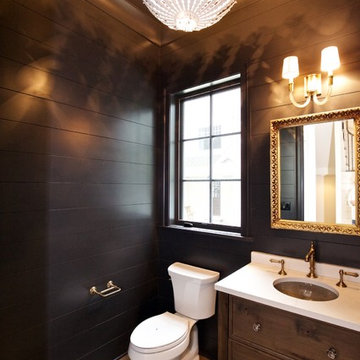
シカゴにあるお手頃価格の小さなエクレクティックスタイルのおしゃれなバスルーム (浴槽なし) (インセット扉のキャビネット、淡色木目調キャビネット、分離型トイレ、黒い壁、淡色無垢フローリング、アンダーカウンター洗面器、人工大理石カウンター) の写真
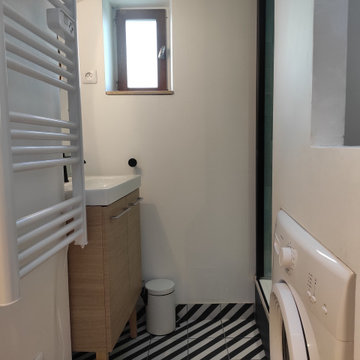
リヨンにある低価格の小さなエクレクティックスタイルのおしゃれなバスルーム (浴槽なし) (インセット扉のキャビネット、淡色木目調キャビネット、分離型トイレ、青いタイル、テラコッタタイル、白い壁、セラミックタイルの床、オーバーカウンターシンク、人工大理石カウンター、黒い床、開き戸のシャワー、白い洗面カウンター、ニッチ、洗面台1つ、独立型洗面台、表し梁) の写真
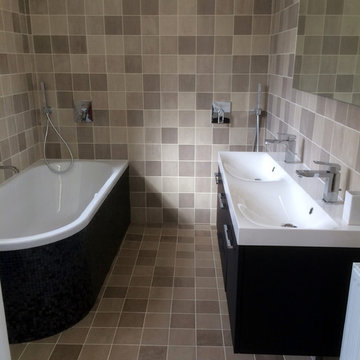
パリにある高級な中くらいなエクレクティックスタイルのおしゃれなマスターバスルーム (インセット扉のキャビネット、グレーのキャビネット、コーナー型浴槽、分離型トイレ、ベージュのタイル、茶色いタイル、セラミックタイル、ベージュの壁、セラミックタイルの床、コンソール型シンク、珪岩の洗面台、ベージュの床、オープンシャワー、白い洗面カウンター、オープン型シャワー) の写真
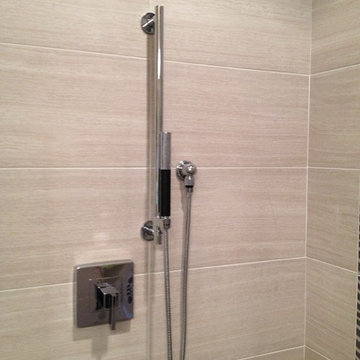
After photo by Sarah Bernardy Design, LLC
Adjustable handheld shower head. Rectangular tiles were used for the field tile in the shower.
Interior Design and material selections by Sarah Bernardy-Broman of Sarah Bernardy Design, LLC
ブラウンのエクレクティックスタイルの浴室・バスルーム (インセット扉のキャビネット) の写真
1
