エクレクティックスタイルの浴室・バスルーム (茶色いキャビネット、ピンクの壁、白い壁) の写真
絞り込み:
資材コスト
並び替え:今日の人気順
写真 1〜20 枚目(全 161 枚)
1/5

These young hip professional clients love to travel and wanted a home where they could showcase the items that they've collected abroad. Their fun and vibrant personalities are expressed in every inch of the space, which was personalized down to the smallest details. Just like they are up for adventure in life, they were up for for adventure in the design and the outcome was truly one-of-kind.
Photos by Chipper Hatter
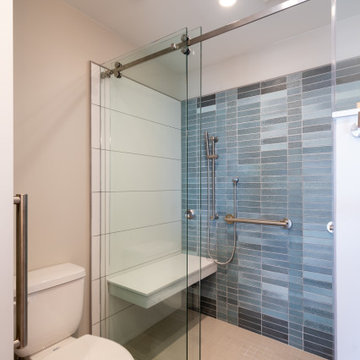
他の地域にある小さなエクレクティックスタイルのおしゃれなマスターバスルーム (オープンシェルフ、茶色いキャビネット、セラミックタイル、白い壁、アンダーカウンター洗面器、クオーツストーンの洗面台、茶色い床、引戸のシャワー、白い洗面カウンター、シャワーベンチ、洗面台1つ、フローティング洗面台) の写真
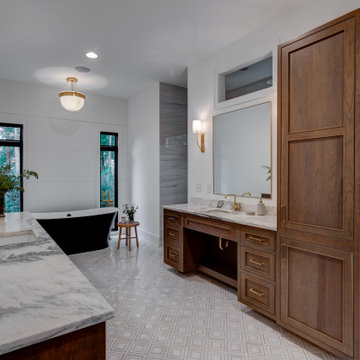
Master bath
インディアナポリスにあるラグジュアリーな中くらいなエクレクティックスタイルのおしゃれなマスターバスルーム (インセット扉のキャビネット、茶色いキャビネット、置き型浴槽、オープン型シャワー、一体型トイレ 、白い壁、大理石の床、アンダーカウンター洗面器、大理石の洗面台、白い床、オープンシャワー、白い洗面カウンター、洗面台2つ、造り付け洗面台) の写真
インディアナポリスにあるラグジュアリーな中くらいなエクレクティックスタイルのおしゃれなマスターバスルーム (インセット扉のキャビネット、茶色いキャビネット、置き型浴槽、オープン型シャワー、一体型トイレ 、白い壁、大理石の床、アンダーカウンター洗面器、大理石の洗面台、白い床、オープンシャワー、白い洗面カウンター、洗面台2つ、造り付け洗面台) の写真

The Bathroom layout is open and linear. A long vanity with medicine cabinet storage above is opposite full height Walnut storage cabinets. A new wet room with plaster and marble tile walls has a shower and a custom marble soaking tub.
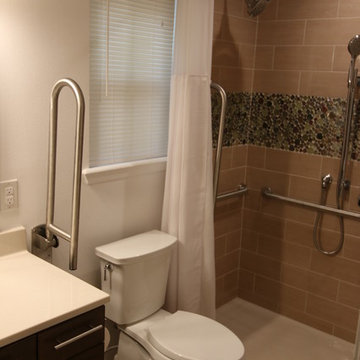
A comfort height toilet has fold down grab bars on both sides for safety. The fold down grab bar behind the shower curtain serves a dual purpose when showering. This low profile walk in shower provides easy access. The shower base can be easily converted later to a roll in type shower using an add -on ramp matching the shower base color.
DT
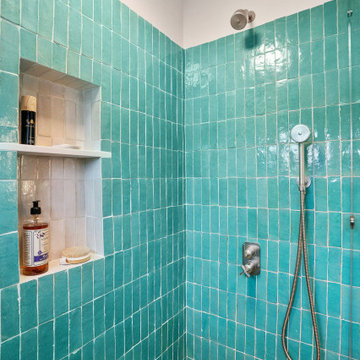
サンフランシスコにある高級な小さなエクレクティックスタイルのおしゃれなマスターバスルーム (フラットパネル扉のキャビネット、茶色いキャビネット、アルコーブ型シャワー、ビデ、緑のタイル、テラコッタタイル、白い壁、セメントタイルの床、一体型シンク、マルチカラーの床、引戸のシャワー、白い洗面カウンター、洗面台1つ、造り付け洗面台、白い天井) の写真
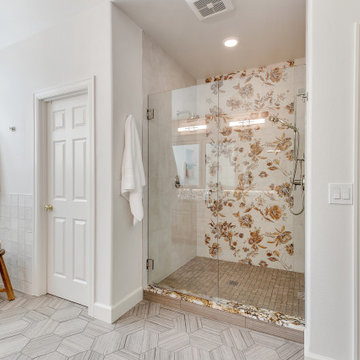
The shower was already a good size and had two showerheads. So, we incorporated a mix of tiles in the bathroom to add personality to the space. The decorative Ibla tile from Z Collection steals the show. The floral tile on the back wall of the shower mimics the tile behind the tub. A variety of shapes of Shibusa tiles from Arizona Tile were used, with hexagon on the main floor and 2×2 basketweave on the shower floor.
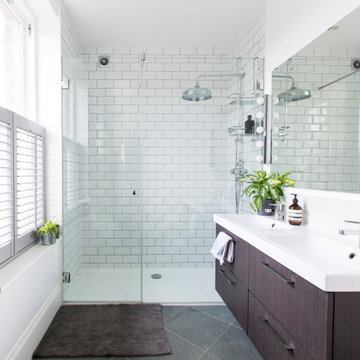
Ensuite bathroom, rock star family home
お手頃価格の中くらいなエクレクティックスタイルのおしゃれなマスターバスルーム (フラットパネル扉のキャビネット、茶色いキャビネット、オープン型シャワー、壁掛け式トイレ、白いタイル、セラミックタイル、白い壁、スレートの床、オーバーカウンターシンク、グレーの床、開き戸のシャワー、アクセントウォール、洗面台2つ、フローティング洗面台、グレーとブラウン) の写真
お手頃価格の中くらいなエクレクティックスタイルのおしゃれなマスターバスルーム (フラットパネル扉のキャビネット、茶色いキャビネット、オープン型シャワー、壁掛け式トイレ、白いタイル、セラミックタイル、白い壁、スレートの床、オーバーカウンターシンク、グレーの床、開き戸のシャワー、アクセントウォール、洗面台2つ、フローティング洗面台、グレーとブラウン) の写真
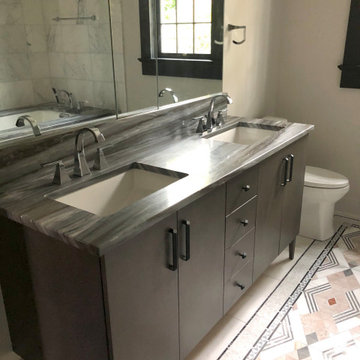
ニューオリンズにあるお手頃価格の広いエクレクティックスタイルのおしゃれなマスターバスルーム (フラットパネル扉のキャビネット、茶色いキャビネット、アンダーマウント型浴槽、シャワー付き浴槽 、モノトーンのタイル、大理石タイル、白い壁、モザイクタイル、アンダーカウンター洗面器、大理石の洗面台、マルチカラーの床、開き戸のシャワー、グレーの洗面カウンター、洗面台2つ、造り付け洗面台) の写真
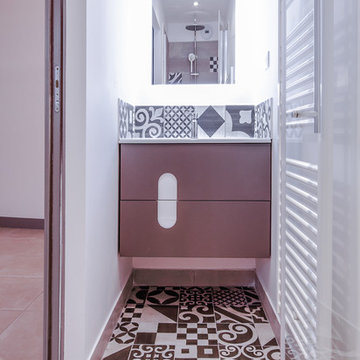
Jolie petite sdb couloir. Le meuble vasque s'intègre parfaitement dans la largeur. La douche lui fait face. Camaïeux de taupe, marron terre et grège. Sol pêle-mêle de carreaux de ciments.
agnès luthier
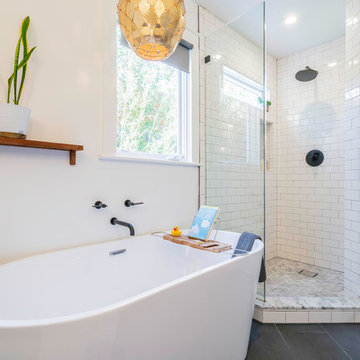
With some imagination and muscle, this master suite was transformed from a funky shaped bathroom with a small standup shower and one sink to a luxurious, spacious with a double vanity, soaking tub, and open glass shower. The door was moved to a different wall allowing us to move the plumbing over for the vanity and allowed us enough room to add the stand alone tub. The outdated glass bricks were removed and a high clear window was added in the shower.
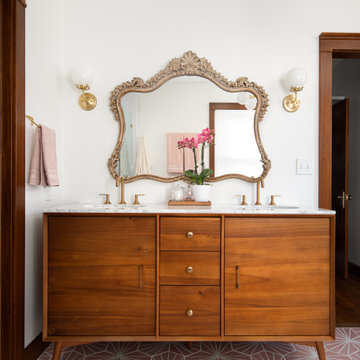
カンザスシティにある高級な中くらいなエクレクティックスタイルのおしゃれなマスターバスルーム (フラットパネル扉のキャビネット、茶色いキャビネット、白い壁、磁器タイルの床、大理石の洗面台、ピンクの床、白い洗面カウンター、洗面台2つ、独立型洗面台) の写真
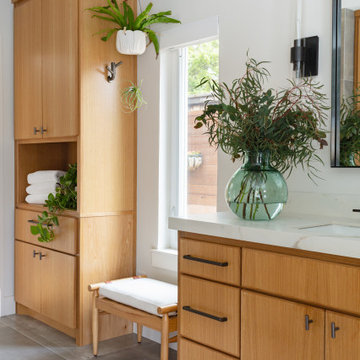
White tiled shower
ダラスにあるお手頃価格の中くらいなエクレクティックスタイルのおしゃれなバスルーム (浴槽なし) (落し込みパネル扉のキャビネット、茶色いキャビネット、シャワー付き浴槽 、マルチカラーのタイル、セラミックタイル、白い壁、御影石の洗面台、グレーの床、白い洗面カウンター、洗面台1つ、造り付け洗面台) の写真
ダラスにあるお手頃価格の中くらいなエクレクティックスタイルのおしゃれなバスルーム (浴槽なし) (落し込みパネル扉のキャビネット、茶色いキャビネット、シャワー付き浴槽 、マルチカラーのタイル、セラミックタイル、白い壁、御影石の洗面台、グレーの床、白い洗面カウンター、洗面台1つ、造り付け洗面台) の写真
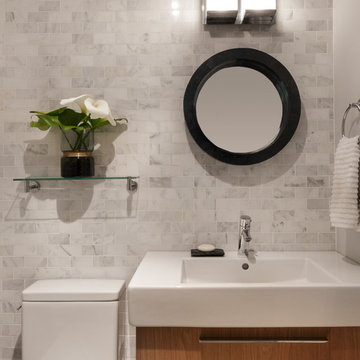
サンフランシスコにある高級な中くらいなエクレクティックスタイルのおしゃれなバスルーム (浴槽なし) (フラットパネル扉のキャビネット、茶色いキャビネット、分離型トイレ、白いタイル、石タイル、白い壁、木製洗面台) の写真
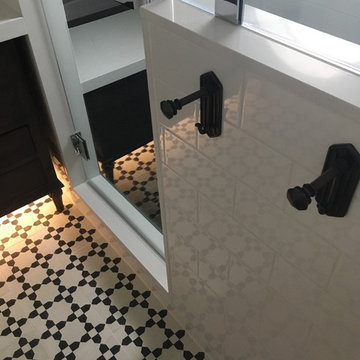
ラスベガスにある高級な中くらいなエクレクティックスタイルのおしゃれなバスルーム (浴槽なし) (家具調キャビネット、茶色いキャビネット、アルコーブ型シャワー、壁掛け式トイレ、黒いタイル、磁器タイル、白い壁、セメントタイルの床、アンダーカウンター洗面器、クオーツストーンの洗面台、黒い床、開き戸のシャワー、白い洗面カウンター) の写真
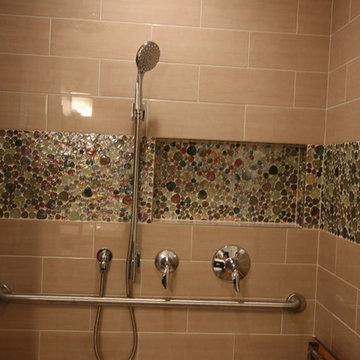
A "Captain Kirk" style accessible shower design with a complete control center. Everything is completely in reach for the user from a seated position.
DT
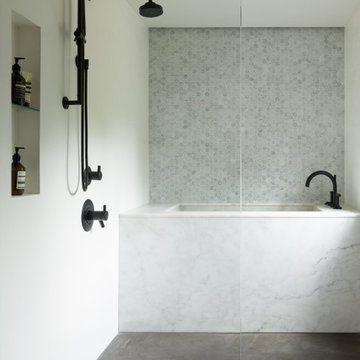
The plaster Wet Room includes a custom built marble
ofuro soaking tub.
シアトルにあるラグジュアリーな広いエクレクティックスタイルのおしゃれなマスターバスルーム (フラットパネル扉のキャビネット、茶色いキャビネット、アルコーブ型浴槽、オープン型シャワー、一体型トイレ 、白いタイル、大理石タイル、白い壁、濃色無垢フローリング、アンダーカウンター洗面器、大理石の洗面台、茶色い床、オープンシャワー、白い洗面カウンター、ニッチ、洗面台2つ、フローティング洗面台、板張り壁) の写真
シアトルにあるラグジュアリーな広いエクレクティックスタイルのおしゃれなマスターバスルーム (フラットパネル扉のキャビネット、茶色いキャビネット、アルコーブ型浴槽、オープン型シャワー、一体型トイレ 、白いタイル、大理石タイル、白い壁、濃色無垢フローリング、アンダーカウンター洗面器、大理石の洗面台、茶色い床、オープンシャワー、白い洗面カウンター、ニッチ、洗面台2つ、フローティング洗面台、板張り壁) の写真
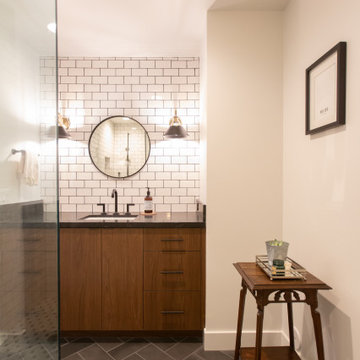
フェニックスにある高級な中くらいなエクレクティックスタイルのおしゃれな浴室 (フラットパネル扉のキャビネット、茶色いキャビネット、一体型トイレ 、白いタイル、セラミックタイル、白い壁、磁器タイルの床、アンダーカウンター洗面器、御影石の洗面台、黒い床、開き戸のシャワー、黒い洗面カウンター、洗面台1つ、造り付け洗面台) の写真
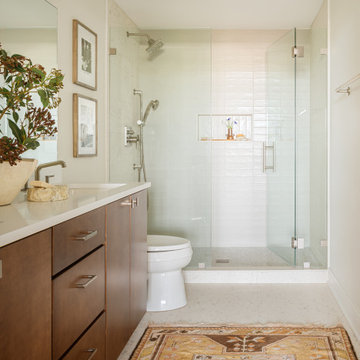
This industrial condo in Roger's Park got a complete overhaul. The layout remained while all finishes, flooring and furniture were upgraded. The tall ceilings and large windows are the focal point of the space and so we kept it light and bright, while mixing textures and finishes to create interest. The client's own eclectic art and object collections pair perfectly with the pops of color in the furniture and accessories. The hand glazed kitchen backsplash tile is the perfect contrast to the white, wood and stainless steel and nods to the changing colors of the lake view across.
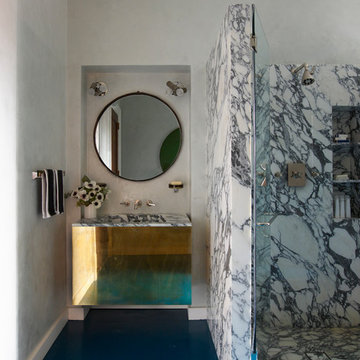
When Fawn Galli designed this Central Park space, she aimed for "a Milanese apartment with that old-world-meets-midcentury mix," combining timeless elements like our Arabescato Corchia marble, Venetian plaster walls, and blue stained concrete with modern accents like a large industrial disc sconce and a brass vanity. "I like to give a punch and pull back," Galli says of her approach, "Then I surround it with 60 percent gray."
エクレクティックスタイルの浴室・バスルーム (茶色いキャビネット、ピンクの壁、白い壁) の写真
1