エクレクティックスタイルの浴室・バスルーム (マルチカラーの洗面カウンター、シャワー付き浴槽 ) の写真
絞り込み:
資材コスト
並び替え:今日の人気順
写真 1〜20 枚目(全 46 枚)
1/4

The family bathroom is quite traditional in style, with Lefroy Brooks fitments, polished marble counters, and oak parquet flooring. Although small in area, mirrored panelling behind the bath, a backlit medicine cabinet, and a decorative niche help increase the illusion of space.
Photography: Bruce Hemming

Honoring the craftsman home but adding an asian feel was the goal of this remodel. The bathroom was designed for 3 boys growing up not their teen years. We wanted something cool and fun, that they can grow into and feel good getting ready in the morning. We removed an exiting walking closet and shifted the shower down a few feet to make room this custom cherry wood built in cabinet. The door, window and baseboards are all made of cherry and have a simple detail that coordinates beautifully with the simple details of this craftsman home. The variation in the green tile is a great combo with the natural red tones of the cherry wood. By adding the black and white matte finish tile, it gave the space a pop of color it much needed to keep it fun and lively. A custom oxblood faux leather mirror will be added to the project along with a lime wash wall paint to complete the original design scheme.
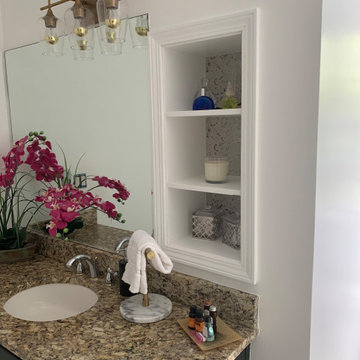
アトランタにあるお手頃価格の中くらいなエクレクティックスタイルのおしゃれな子供用バスルーム (レイズドパネル扉のキャビネット、アルコーブ型浴槽、シャワー付き浴槽 、一体型トイレ 、マルチカラーのタイル、セラミックタイル、白い壁、セラミックタイルの床、アンダーカウンター洗面器、御影石の洗面台、茶色い床、シャワーカーテン、マルチカラーの洗面カウンター、洗面台1つ、独立型洗面台) の写真
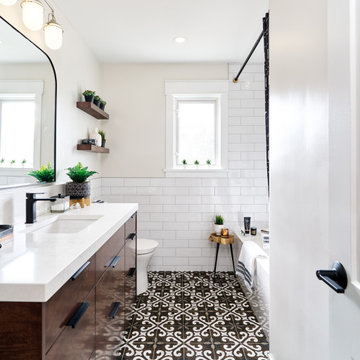
A bath makeover that evokes memories of places travelled from the inlaid wood and marble patterned tile from Italy, warm wood custom cabinetry with a horizontal grain and sleek handles. The white tiled walls and pale grey paint add modern calm to the serene space.

Unique, playful aesthetic with a pop of color that sets the tone for this delightful guest bathroom. We used a turquoise frame gloss ceramic subway tile that brings an artistic sense of elegance. Paired with Black flowered Matte White flooring, creating a sharp, clean, and high contrast look.

We demoed the bathroom completely, adding in now flooring and tiles for the shower. Installed frameless Glassdoors for the shower. Removed the wall to wall mirror and added two make up mirrors with Led lights. In the middle we installed two cabinets that open in opposite directions, which add the asymmetrical design.
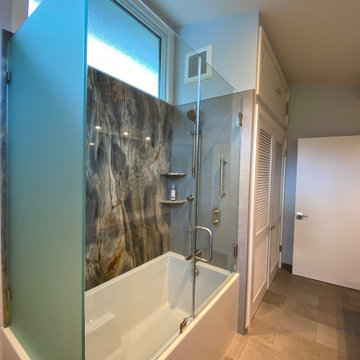
The bathroom had been sort of pieced together over multiple remodels over 75 years. Even thought the fixtures stayed virtually in the same locations, all the systems and materials were updated.
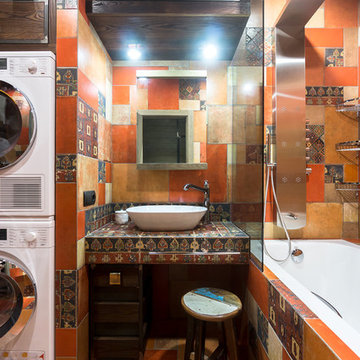
фото Виктор Чернышев
モスクワにある高級な小さなエクレクティックスタイルのおしゃれなマスターバスルーム (茶色いキャビネット、シャワー付き浴槽 、マルチカラーのタイル、オレンジのタイル、磁器タイル、磁器タイルの床、タイルの洗面台、マルチカラーの床、シャワーカーテン、アルコーブ型浴槽、ベッセル式洗面器、マルチカラーの洗面カウンター) の写真
モスクワにある高級な小さなエクレクティックスタイルのおしゃれなマスターバスルーム (茶色いキャビネット、シャワー付き浴槽 、マルチカラーのタイル、オレンジのタイル、磁器タイル、磁器タイルの床、タイルの洗面台、マルチカラーの床、シャワーカーテン、アルコーブ型浴槽、ベッセル式洗面器、マルチカラーの洗面カウンター) の写真

Indulge in a lavish escape - where the serenity of a quartz bathtub/shower harmonizes with the timeless elegance of green ceramic tiles and shimmering gold mirrors.
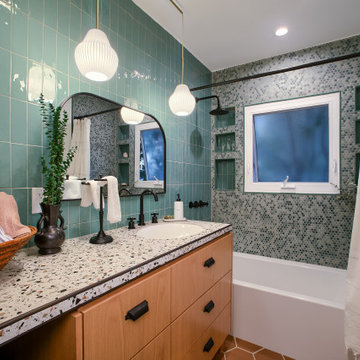
ロサンゼルスにあるエクレクティックスタイルのおしゃれな浴室 (シャワー付き浴槽 、緑のタイル、サブウェイタイル、アンダーカウンター洗面器、テラゾーの洗面台、マルチカラーの洗面カウンター、洗面台1つ) の写真
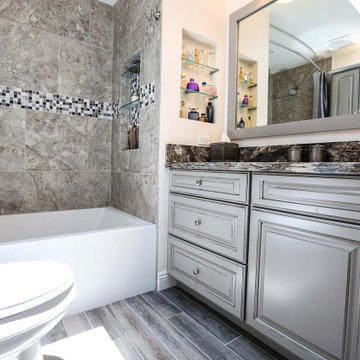
サンディエゴにあるお手頃価格の中くらいなエクレクティックスタイルのおしゃれなマスターバスルーム (レイズドパネル扉のキャビネット、グレーのキャビネット、アルコーブ型浴槽、シャワー付き浴槽 、ベージュのタイル、ベージュの壁、ラミネートの床、アンダーカウンター洗面器、クオーツストーンの洗面台、グレーの床、シャワーカーテン、マルチカラーの洗面カウンター、洗面台1つ、造り付け洗面台) の写真
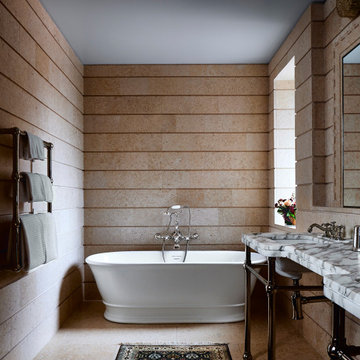
ニューヨークにあるラグジュアリーな中くらいなエクレクティックスタイルのおしゃれなマスターバスルーム (置き型浴槽、シャワー付き浴槽 、トラバーチンタイル、ベージュの壁、トラバーチンの床、ペデスタルシンク、大理石の洗面台、ベージュの床、マルチカラーの洗面カウンター、洗面台2つ、独立型洗面台) の写真
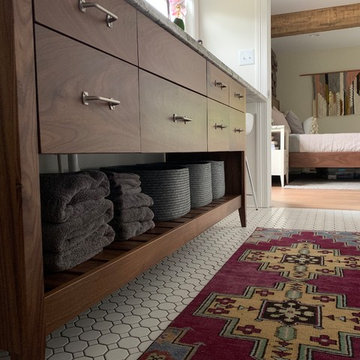
Master bathroom featuring custom walnut vanity with slat shelf and granite countertop, makeup counter with vanity seat, custom walnut medicine cabinet, walnut floating shelves, hexagon tile floor, and vintage Kilim rug.
Photo by Halle Haste
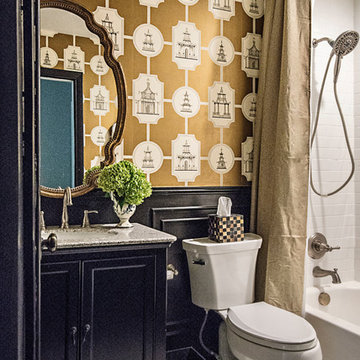
Hall Bath
ナッシュビルにある小さなエクレクティックスタイルのおしゃれなバスルーム (浴槽なし) (黒いキャビネット、ドロップイン型浴槽、シャワー付き浴槽 、一体型トイレ 、白いタイル、サブウェイタイル、マルチカラーの壁、磁器タイルの床、アンダーカウンター洗面器、御影石の洗面台、白い床、シャワーカーテン、マルチカラーの洗面カウンター) の写真
ナッシュビルにある小さなエクレクティックスタイルのおしゃれなバスルーム (浴槽なし) (黒いキャビネット、ドロップイン型浴槽、シャワー付き浴槽 、一体型トイレ 、白いタイル、サブウェイタイル、マルチカラーの壁、磁器タイルの床、アンダーカウンター洗面器、御影石の洗面台、白い床、シャワーカーテン、マルチカラーの洗面カウンター) の写真
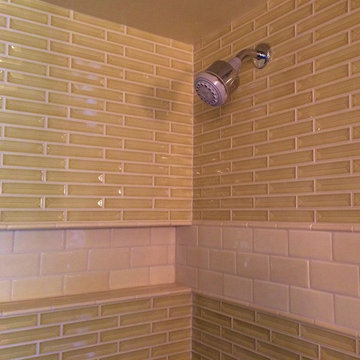
Bottle niche runs full length of shower/tub enclosure. Faceted tile.
サンディエゴにある高級な小さなエクレクティックスタイルのおしゃれな浴室 (フラットパネル扉のキャビネット、アルコーブ型浴槽、シャワー付き浴槽 、一体型トイレ 、黄色いタイル、磁器タイル、セラミックタイルの床、アンダーカウンター洗面器、クオーツストーンの洗面台、マルチカラーの床、引戸のシャワー、マルチカラーの洗面カウンター) の写真
サンディエゴにある高級な小さなエクレクティックスタイルのおしゃれな浴室 (フラットパネル扉のキャビネット、アルコーブ型浴槽、シャワー付き浴槽 、一体型トイレ 、黄色いタイル、磁器タイル、セラミックタイルの床、アンダーカウンター洗面器、クオーツストーンの洗面台、マルチカラーの床、引戸のシャワー、マルチカラーの洗面カウンター) の写真
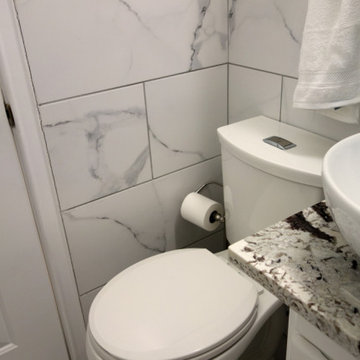
Studioteka was asked to redesign an existing, 1,100 sf two bedroom apartment for a Haitian client with beautiful views overlooking Riverside Drive in Washington Heights. The project was a complete gut renovation, as the apartment had not been touched since the 1970s. Studioteka prepared construction drawings for the building’s coop board and the New York City Department of Buildings as well as coordinating the installation of new kitchen and bathroom fixtures, finishes, and appliances and new flooring throughout. An old dumbwaiter shaft in the kitchen was removed, allowing for a better flow of space and the addition of a small breakfast nook. New French doors were added between the living and dining rooms, and between the dining room and living rooms and the entry foyer, and a door was opened between the kitchen and dining areas, to create a better flow between spaces. The French doors let light pass through from the windows to the hallway, and also allow the living and dining rooms to be used in different ways, including as additional space for guests. The renovated apartment has new decorative moldings throughout, and new transom windows have been installed above the bedroom doors to allow more natural light into the hallway. The kitchen appliances were completely replaced, and a new dishwasher was also added along with a new washing machine. The kitchen’s deep brown wood flooring complements the white cabinetry with its translucent inset glass and the warm neutral tile backsplash that runs the length of the stone countertop. New recessed lighting was added in the passageway that leads to the bedrooms along with new ceiling mounted fixtures in every room, and the electrical and plumbing were fully upgraded throughout.
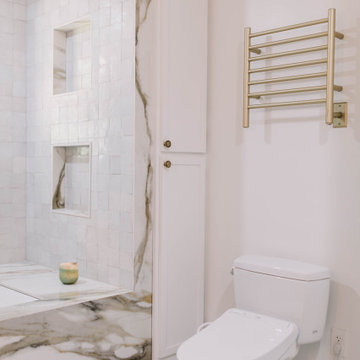
Luxury and sophistication is complete with a glamorous gold drying rack. The sleek and modern design is elevated by the luxurious gold finish, adding a touch of opulence to the space. Revel in the convenience of the functional drying rack, while basking in the serene ambiance of this spa-like oasis.
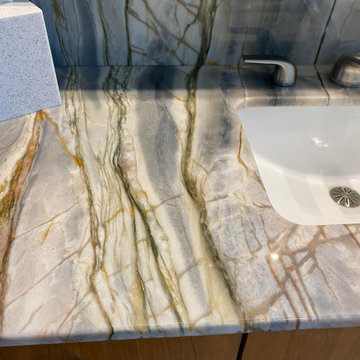
The bathroom had been sort of pieced together over multiple remodels over 75 years. Even thought the fixtures stayed virtually in the same locations, all the systems and materials were updated.
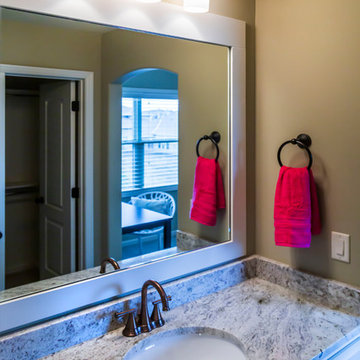
カンザスシティにある高級な中くらいなエクレクティックスタイルのおしゃれなバスルーム (浴槽なし) (レイズドパネル扉のキャビネット、白いキャビネット、シャワー付き浴槽 、ベージュの壁、セラミックタイルの床、アンダーカウンター洗面器、御影石の洗面台、ベージュの床、シャワーカーテン、マルチカラーの洗面カウンター) の写真
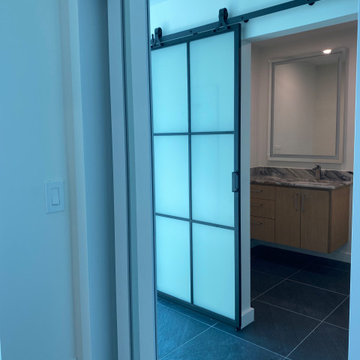
We demoed the bathroom completely, adding in now flooring and tiles for the shower. Installed frameless Glassdoors for the shower. Removed the wall to wall mirror and added two make up mirrors with Led lights. In the middle we installed two cabinets that open in opposite directions, which add the asymmetrical design.
エクレクティックスタイルの浴室・バスルーム (マルチカラーの洗面カウンター、シャワー付き浴槽 ) の写真
1