エクレクティックスタイルの浴室・バスルーム (大理石の洗面台、置き型浴槽) の写真
絞り込み:
資材コスト
並び替え:今日の人気順
写真 1〜20 枚目(全 447 枚)
1/4
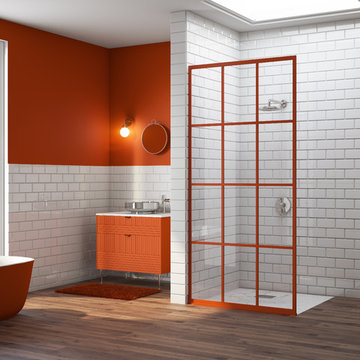
Gridscape Series Colorize Full Divided Light Fixed Panel factory window shower screen featured in eclectic master bath.
Grid Pattern = GS1
Metal Color = Matchtip (Red)
Glass = Clear

The Vintage Vanity unit was adapted to create something quote unique. The pop of electric blue in the Thomas Crapper basin makes the whole room sing with colour. Detail tiled splash back keeps it fun & individual.

An eclectic primary bathroom remodel...
Walls -BM Decorators White OC-149,
Tile floor - Macaubas Azul Anticato 12x24 Brick stack, Grout Prism Steel Blue 645,
Shower Wall - Macaubas granite 2cm granite slab,
Macaubus Pearl Polished 12x24 Grout- Mapei Warm Grey,
Shower Floor - Macaubas Mosaic Hex Pearl Antico,
Behind Tub - Macaubas Deco,
Bath Trim - Macaubas 3x24 Bullnose Pearl Polished,
Waterfall Sink - Bianco Tesoro Polished 3cm,
Delta - Virage faucet and tub filler Luxe Gold
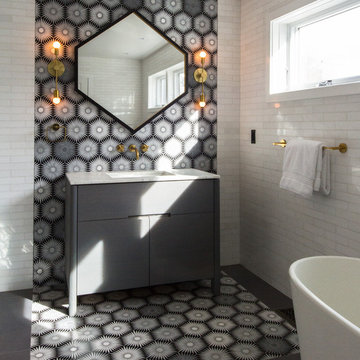
Photography by Meredith Heuer
ニューヨークにある高級な広いエクレクティックスタイルのおしゃれな浴室 (家具調キャビネット、グレーのキャビネット、置き型浴槽、マルチカラーのタイル、アンダーカウンター洗面器、大理石の洗面台、グレーの床、白い洗面カウンター、サブウェイタイル、白い壁、磁器タイルの床、洗面台1つ、独立型洗面台) の写真
ニューヨークにある高級な広いエクレクティックスタイルのおしゃれな浴室 (家具調キャビネット、グレーのキャビネット、置き型浴槽、マルチカラーのタイル、アンダーカウンター洗面器、大理石の洗面台、グレーの床、白い洗面カウンター、サブウェイタイル、白い壁、磁器タイルの床、洗面台1つ、独立型洗面台) の写真
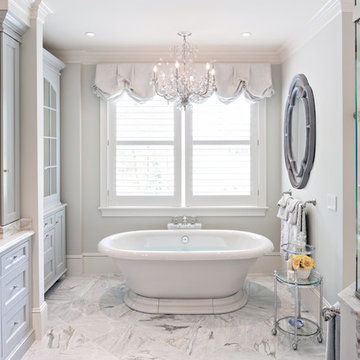
Designed by Julie Lyons
Photographed by Dan Cutrona
ボストンにある巨大なエクレクティックスタイルのおしゃれなマスターバスルーム (レイズドパネル扉のキャビネット、グレーのキャビネット、置き型浴槽、オープン型シャワー、グレーのタイル、グレーの壁、大理石の床、オーバーカウンターシンク、大理石の洗面台、グレーの床、開き戸のシャワー) の写真
ボストンにある巨大なエクレクティックスタイルのおしゃれなマスターバスルーム (レイズドパネル扉のキャビネット、グレーのキャビネット、置き型浴槽、オープン型シャワー、グレーのタイル、グレーの壁、大理石の床、オーバーカウンターシンク、大理石の洗面台、グレーの床、開き戸のシャワー) の写真
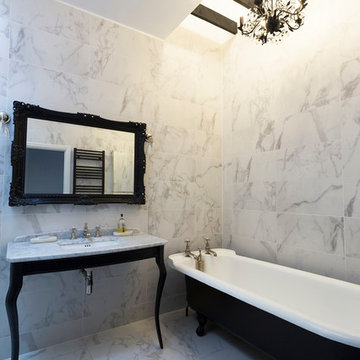
サリーにある高級な中くらいなエクレクティックスタイルのおしゃれなマスターバスルーム (置き型浴槽、大理石タイル、セラミックタイルの床、大理石の洗面台、白い床、白い壁、グレーの洗面カウンター、白いタイル、アンダーカウンター洗面器) の写真
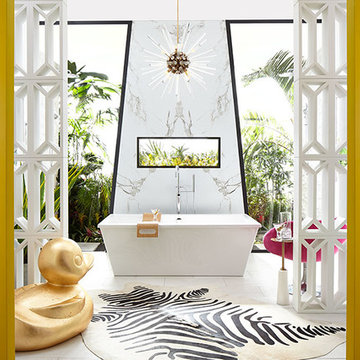
ニューヨークにあるエクレクティックスタイルのおしゃれな浴室 (フラットパネル扉のキャビネット、白いキャビネット、置き型浴槽、壁掛け式トイレ、緑の壁、磁器タイルの床、ベッセル式洗面器、大理石の洗面台、白い床) の写真
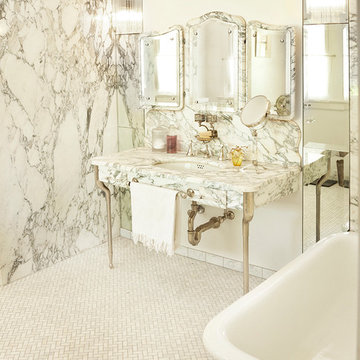
The early 20th century marble sink with nickel fitting and mirror was the catalyst for the design of the master bath. After a bit of sleuthing the marble was revealed as Arabescato Vagli, and slabs were found for the walls and shower stall. The floor is a herringbone tile Carrara marble and the sconces with glass tubes are from Arteriors Home.
The mirrors on both sides of the sink hide long cabinets
The tub and nickel fittings is also vintage.

These young hip professional clients love to travel and wanted a home where they could showcase the items that they've collected abroad. Their fun and vibrant personalities are expressed in every inch of the space, which was personalized down to the smallest details. Just like they are up for adventure in life, they were up for for adventure in the design and the outcome was truly one-of-kind.
Photos by Chipper Hatter
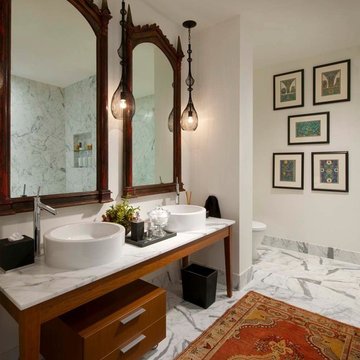
Photography by Dan Piassick
ダラスにある高級な広いエクレクティックスタイルのおしゃれな浴室 (ベッセル式洗面器、中間色木目調キャビネット、大理石の洗面台、置き型浴槽、一体型トイレ 、石スラブタイル、白い壁、大理石の床、フラットパネル扉のキャビネット) の写真
ダラスにある高級な広いエクレクティックスタイルのおしゃれな浴室 (ベッセル式洗面器、中間色木目調キャビネット、大理石の洗面台、置き型浴槽、一体型トイレ 、石スラブタイル、白い壁、大理石の床、フラットパネル扉のキャビネット) の写真

The owners of this stately Adams Morgan rowhouse wanted to reconfigure rooms on the two upper levels to create a primary suite on the third floor and a better layout for the second floor. Our crews fully gutted and reframed the floors and walls of the front rooms, taking the opportunity of open walls to increase energy-efficiency with spray foam insulation at exposed exterior walls.
The original third floor bedroom was open to the hallway and had an outdated, odd-shaped bathroom. We reframed the walls to create a suite with a master bedroom, closet and generous bath with a freestanding tub and shower. Double doors open from the bedroom to the closet, and another set of double doors lead to the bathroom. The classic black and white theme continues in this room. It has dark stained doors and trim, a black vanity with a marble top and honeycomb pattern black and white floor tile. A white soaking tub capped with an oversized chandelier sits under a window set with custom stained glass. The owners selected white subway tile for the vanity backsplash and shower walls. The shower walls and ceiling are tiled and matte black framed glass doors seal the shower so it can be used as a steam room. A pocket door with opaque glass separates the toilet from the main bath. The vanity mirrors were installed first, then our team set the tile around the mirrors. Gold light fixtures and hardware add the perfect polish to this black and white bath.
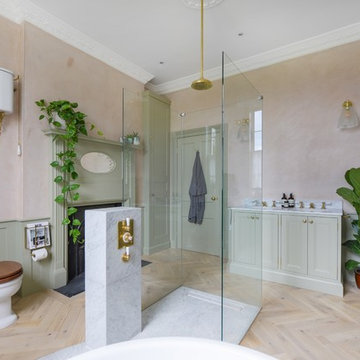
Our recently completed project, a master suite inside an awesome Grade II listed 1790’s Hackney Townhouse.
The awesome master suite spans over 400 SQ FT and Listed Building Consent was needed to open up the doorway between the existing Master Bedroom and second bedroom to create the ensuite.
The vast Bedroom space features a huge new bank of fitted wardrobes with detailing to match the Georgian detailing of the original doors and window panelling.
The incredible ensuite features split walls of Georgian style panelling and nude plaster. The double shower floats in the centre of the room while the round cast iron tub sits in the large rear bay. The bath sits atop a circular Carrara marble slab cut into the solid oak parquet.
Photo: Ben Waterhouse
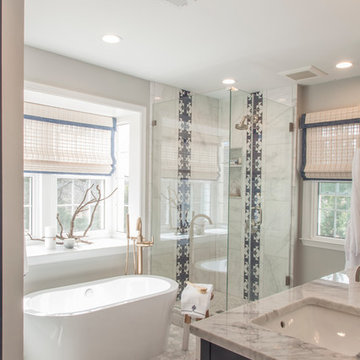
ワシントンD.C.にある高級な小さなエクレクティックスタイルのおしゃれなマスターバスルーム (シェーカースタイル扉のキャビネット、青いキャビネット、置き型浴槽、コーナー設置型シャワー、分離型トイレ、グレーのタイル、大理石タイル、グレーの壁、大理石の床、アンダーカウンター洗面器、大理石の洗面台、グレーの床、開き戸のシャワー、グレーの洗面カウンター) の写真
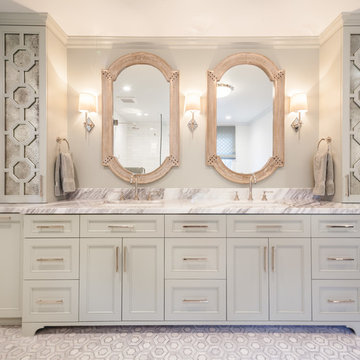
Master bathroom vanity with furniture base, mosaic marble floors, and marble counters. Antique mirror doors on tower style cabinets finish off the space.
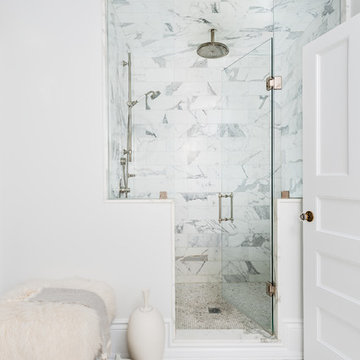
Brandon Barre & Gillian Jackson
トロントにあるラグジュアリーな中くらいなエクレクティックスタイルのおしゃれなマスターバスルーム (家具調キャビネット、大理石の洗面台、置き型浴槽、白いタイル、モザイクタイル、白い壁、モザイクタイル、アルコーブ型シャワー) の写真
トロントにあるラグジュアリーな中くらいなエクレクティックスタイルのおしゃれなマスターバスルーム (家具調キャビネット、大理石の洗面台、置き型浴槽、白いタイル、モザイクタイル、白い壁、モザイクタイル、アルコーブ型シャワー) の写真
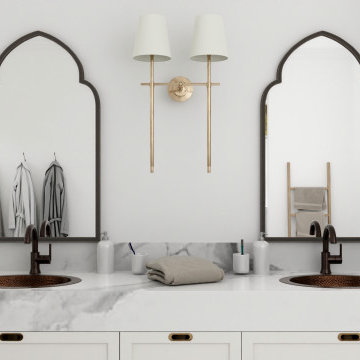
Fresh, clean eclectic bathroom renovation inspired by Morocco with freestanding tub, beaded chandelier, hammered copper double sinks and arched entry tiled shower
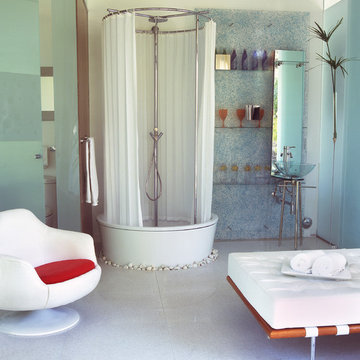
ニューヨークにある高級な巨大なエクレクティックスタイルのおしゃれなマスターバスルーム (アンダーカウンター洗面器、オープンシェルフ、大理石の洗面台、置き型浴槽、コーナー設置型シャワー、マルチカラーのタイル、モザイクタイル、白い壁、大理石の床) の写真
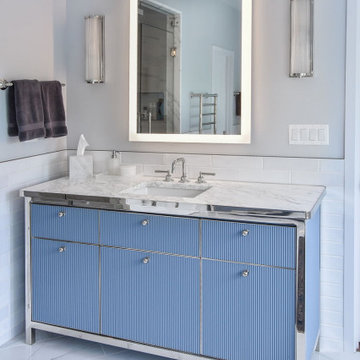
シカゴにある広いエクレクティックスタイルのおしゃれなマスターバスルーム (家具調キャビネット、青いキャビネット、置き型浴槽、白いタイル、サブウェイタイル、グレーの壁、磁器タイルの床、アンダーカウンター洗面器、大理石の洗面台、白い床、白い洗面カウンター、洗面台2つ、独立型洗面台) の写真
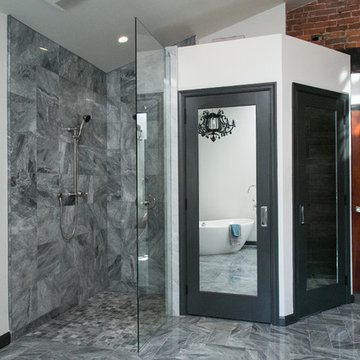
Entertaining in a bathroom never looked so good. Probably a thought that never crossed your mind, but a space as unique as this can do just that. The fusion of so many elements: an open concept shower, freestanding tub, washer/dryer organization, toilet room and urinal created an exciting spacial plan. Ultimately, the freestanding tub creates the first vantage point. This breathtaking view creates a calming effect and each angle pivoting off this point exceeds the next. Following the open concept shower, is the washer/dryer and storage closets which double as decor, incorporating mirror into their doors. The double vanity stands in front of a textured wood plank tile laid horizontally establishing a modern backdrop. Lastly, a rustic barn door separates a toilet and a urinal, an uncharacteristic residential choice that pairs well with beer, wings, and hockey.

The large ensuite bathroom features a walk-in shower, freestanding bathtub, double vanity, concealed toilet and make-up area. The main feature of the bathroom is the Ann Sacks bronze wall tile behind the sinks with floating walnut mirrors.
エクレクティックスタイルの浴室・バスルーム (大理石の洗面台、置き型浴槽) の写真
1