お手頃価格のエクレクティックスタイルの浴室・バスルーム (ラミネートカウンター、ステンレスの洗面台) の写真
絞り込み:
資材コスト
並び替え:今日の人気順
写真 1〜20 枚目(全 137 枚)
1/5

Pink, aqua and purple are colours they both love, and had already been incorporated into their existing decor, so we used those colours as the starting point and went from there.
In the bathroom, the Victorian walls are high and the natural light levels low. The many small rooms were demolished and one larger open plan space created. The pink terrazzo tiling unites the room and makes the bathroom space feel more inviting and less cavernous. ‘Fins’ are used to define the functional spaces (toilet, laundry, vanity, shower). They also provide an architectural detail to tie in the Victorian window and ceiling heights with the 80s extension that is just a step outside the bathroom.

Extension and refurbishment of a semi-detached house in Hern Hill.
Extensions are modern using modern materials whilst being respectful to the original house and surrounding fabric.
Views to the treetops beyond draw occupants from the entrance, through the house and down to the double height kitchen at garden level.
From the playroom window seat on the upper level, children (and adults) can climb onto a play-net suspended over the dining table.
The mezzanine library structure hangs from the roof apex with steel structure exposed, a place to relax or work with garden views and light. More on this - the built-in library joinery becomes part of the architecture as a storage wall and transforms into a gorgeous place to work looking out to the trees. There is also a sofa under large skylights to chill and read.
The kitchen and dining space has a Z-shaped double height space running through it with a full height pantry storage wall, large window seat and exposed brickwork running from inside to outside. The windows have slim frames and also stack fully for a fully indoor outdoor feel.
A holistic retrofit of the house provides a full thermal upgrade and passive stack ventilation throughout. The floor area of the house was doubled from 115m2 to 230m2 as part of the full house refurbishment and extension project.
A huge master bathroom is achieved with a freestanding bath, double sink, double shower and fantastic views without being overlooked.
The master bedroom has a walk-in wardrobe room with its own window.
The children's bathroom is fun with under the sea wallpaper as well as a separate shower and eaves bath tub under the skylight making great use of the eaves space.
The loft extension makes maximum use of the eaves to create two double bedrooms, an additional single eaves guest room / study and the eaves family bathroom.
5 bedrooms upstairs.

Charming and pink - powder baths are a great place to add a spark of unexpected character. Our design for this tiny Berlin Altbau powder bathroom was inspired from the pink glass border in its vintage window. It includes Kristy Kropat Design “Blooming Dots” wallpaper in the “emerald rose” custom color-way.
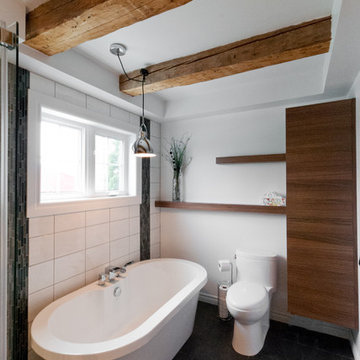
La Routhiere
モントリオールにあるお手頃価格の小さなエクレクティックスタイルのおしゃれなマスターバスルーム (フラットパネル扉のキャビネット、中間色木目調キャビネット、ラミネートカウンター、置き型浴槽、コーナー設置型シャワー、グレーのタイル、セラミックタイル、セラミックタイルの床) の写真
モントリオールにあるお手頃価格の小さなエクレクティックスタイルのおしゃれなマスターバスルーム (フラットパネル扉のキャビネット、中間色木目調キャビネット、ラミネートカウンター、置き型浴槽、コーナー設置型シャワー、グレーのタイル、セラミックタイル、セラミックタイルの床) の写真
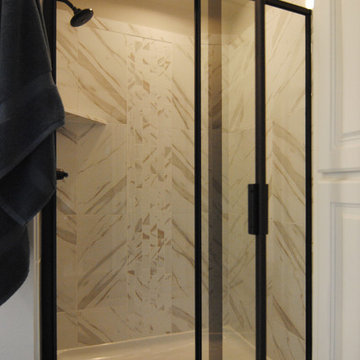
Master bathroom shower.
オースティンにあるお手頃価格の中くらいなエクレクティックスタイルのおしゃれなマスターバスルーム (落し込みパネル扉のキャビネット、白いキャビネット、ドロップイン型浴槽、アルコーブ型シャワー、分離型トイレ、白いタイル、セラミックタイル、グレーの壁、クッションフロア、オーバーカウンターシンク、ラミネートカウンター) の写真
オースティンにあるお手頃価格の中くらいなエクレクティックスタイルのおしゃれなマスターバスルーム (落し込みパネル扉のキャビネット、白いキャビネット、ドロップイン型浴槽、アルコーブ型シャワー、分離型トイレ、白いタイル、セラミックタイル、グレーの壁、クッションフロア、オーバーカウンターシンク、ラミネートカウンター) の写真

Debbie Schwab Photography.
The wall tiles are 12" x 12" black marble tiles I had the tile installers cut into threes. Stainless steel bars that were all custom cut are at the bottom and top of the tiles. Instead of having a standard niche that fits between studs, I had the guys frame out a wider one. Above it is another niche that is short just for housing soaps and razors. Next step is the glass.
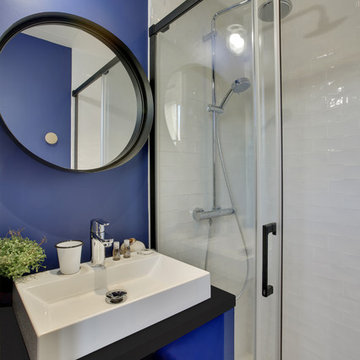
Shoootin pour Marion Gouëllo
パリにあるお手頃価格の小さなエクレクティックスタイルのおしゃれなバスルーム (浴槽なし) (オープンシェルフ、茶色いキャビネット、オープン型シャワー、白いタイル、サブウェイタイル、青い壁、セラミックタイルの床、コンソール型シンク、ラミネートカウンター、グレーの床、引戸のシャワー、黒い洗面カウンター) の写真
パリにあるお手頃価格の小さなエクレクティックスタイルのおしゃれなバスルーム (浴槽なし) (オープンシェルフ、茶色いキャビネット、オープン型シャワー、白いタイル、サブウェイタイル、青い壁、セラミックタイルの床、コンソール型シンク、ラミネートカウンター、グレーの床、引戸のシャワー、黒い洗面カウンター) の写真
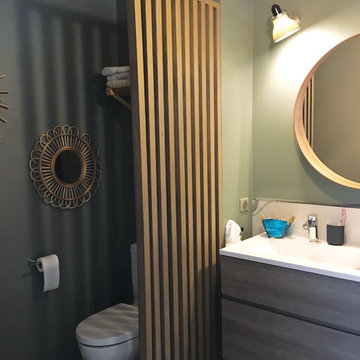
Salle de bain cocon et ethnique - Isabelle Le Rest Intérieurs
パリにあるお手頃価格の中くらいなエクレクティックスタイルのおしゃれなマスターバスルーム (一体型シンク、ラミネートカウンター、オープンシャワー、フラットパネル扉のキャビネット、淡色木目調キャビネット、一体型トイレ 、緑の壁、白い洗面カウンター、オープン型シャワー) の写真
パリにあるお手頃価格の中くらいなエクレクティックスタイルのおしゃれなマスターバスルーム (一体型シンク、ラミネートカウンター、オープンシャワー、フラットパネル扉のキャビネット、淡色木目調キャビネット、一体型トイレ 、緑の壁、白い洗面カウンター、オープン型シャワー) の写真
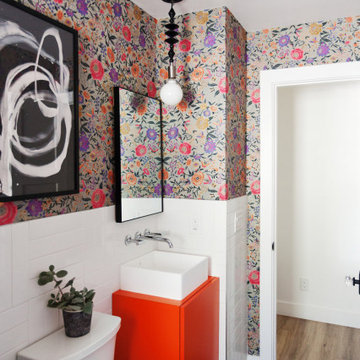
フェニックスにあるお手頃価格の小さなエクレクティックスタイルのおしゃれなバスルーム (浴槽なし) (フラットパネル扉のキャビネット、オレンジのキャビネット、オープン型シャワー、白いタイル、セラミックタイル、マルチカラーの壁、セラミックタイルの床、ベッセル式洗面器、ラミネートカウンター、黒い床、オープンシャワー、オレンジの洗面カウンター、洗面台1つ、独立型洗面台、壁紙) の写真
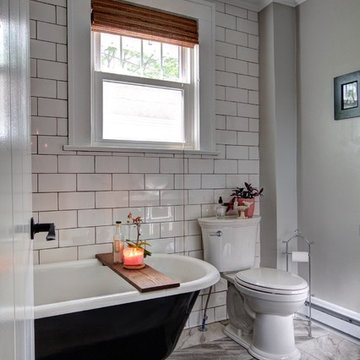
他の地域にあるお手頃価格の小さなエクレクティックスタイルのおしゃれなバスルーム (浴槽なし) (黒いキャビネット、猫足バスタブ、シャワー付き浴槽 、一体型トイレ 、白いタイル、セラミックタイル、グレーの壁、磁器タイルの床、ベッセル式洗面器、ラミネートカウンター) の写真
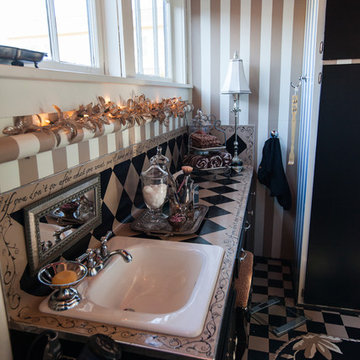
Debbie Schwab Photography.
The only thing that changed besides painting the counters and cabinets was to add a new sink. Once we re-do this part of the bathroom we will add a newer under mount or vessel sink. Silver accessories bring the look together.
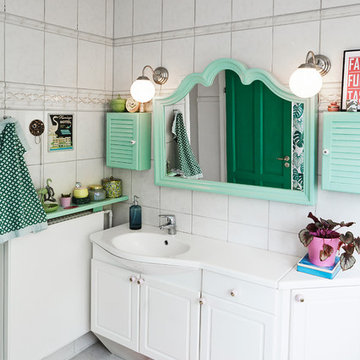
Mia Mortensen © 2016 Houzz
ウィルトシャーにあるお手頃価格の中くらいなエクレクティックスタイルのおしゃれなマスターバスルーム (白いキャビネット、白いタイル、磁器タイル、白い壁、玉石タイル、一体型シンク、ラミネートカウンター、レイズドパネル扉のキャビネット) の写真
ウィルトシャーにあるお手頃価格の中くらいなエクレクティックスタイルのおしゃれなマスターバスルーム (白いキャビネット、白いタイル、磁器タイル、白い壁、玉石タイル、一体型シンク、ラミネートカウンター、レイズドパネル扉のキャビネット) の写真
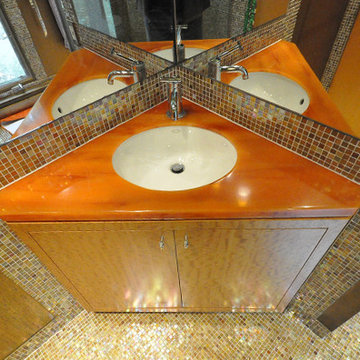
ニューヨークにあるお手頃価格の小さなエクレクティックスタイルのおしゃれなバスルーム (浴槽なし) (フラットパネル扉のキャビネット、ベージュのキャビネット、コーナー設置型シャワー、分離型トイレ、マルチカラーのタイル、モザイクタイル、マルチカラーの壁、モザイクタイル、アンダーカウンター洗面器、ラミネートカウンター、マルチカラーの床、開き戸のシャワー) の写真
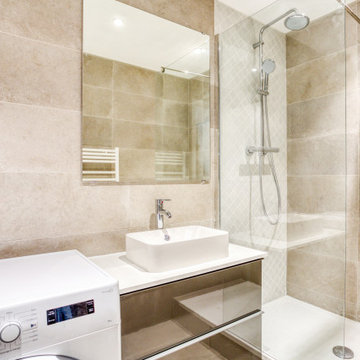
マルセイユにあるお手頃価格の小さなエクレクティックスタイルのおしゃれなマスターバスルーム (茶色いキャビネット、オープン型シャワー、ベージュの壁、横長型シンク、ラミネートカウンター、オープンシャワー、白い洗面カウンター、洗濯室、洗面台1つ、フローティング洗面台、グレーのタイル、コンクリートの床) の写真
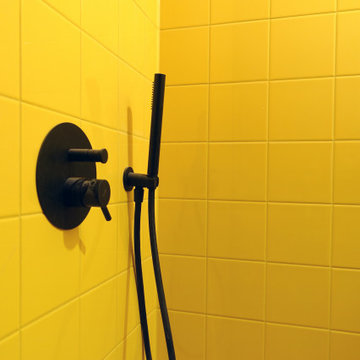
Doccia gialla e nera
ベルリンにあるお手頃価格の小さなエクレクティックスタイルのおしゃれなバスルーム (浴槽なし) (アルコーブ型シャワー、壁掛け式トイレ、マルチカラーのタイル、セラミックタイル、マルチカラーの壁、セラミックタイルの床、ベッセル式洗面器、ラミネートカウンター、ピンクの床、シャワーカーテン、青い洗面カウンター、洗面台1つ、独立型洗面台) の写真
ベルリンにあるお手頃価格の小さなエクレクティックスタイルのおしゃれなバスルーム (浴槽なし) (アルコーブ型シャワー、壁掛け式トイレ、マルチカラーのタイル、セラミックタイル、マルチカラーの壁、セラミックタイルの床、ベッセル式洗面器、ラミネートカウンター、ピンクの床、シャワーカーテン、青い洗面カウンター、洗面台1つ、独立型洗面台) の写真
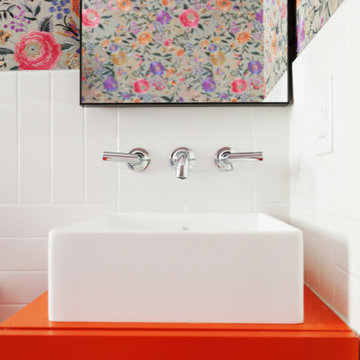
フェニックスにあるお手頃価格の小さなエクレクティックスタイルのおしゃれなバスルーム (浴槽なし) (フラットパネル扉のキャビネット、オレンジのキャビネット、オープン型シャワー、白いタイル、セラミックタイル、マルチカラーの壁、セラミックタイルの床、ベッセル式洗面器、ラミネートカウンター、黒い床、オープンシャワー、オレンジの洗面カウンター、洗面台1つ、独立型洗面台、壁紙) の写真
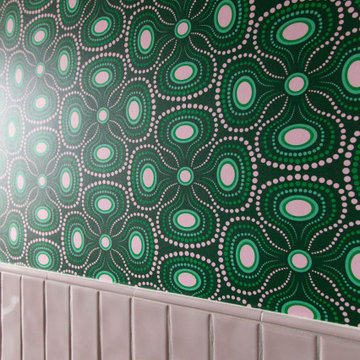
Charming and pink - powder baths are a great place to add a spark of unexpected character. Our design for this tiny Berlin Altbau powder bathroom was inspired from the pink glass border in its vintage window. It includes Kristy Kropat Design “Blooming Dots” wallpaper in the “emerald rose” custom color-way.
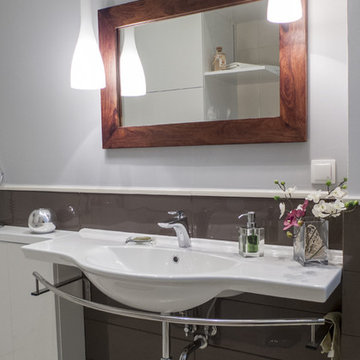
他の地域にあるお手頃価格の小さなエクレクティックスタイルのおしゃれなマスターバスルーム (壁付け型シンク、フラットパネル扉のキャビネット、ベージュのキャビネット、ラミネートカウンター、オープン型シャワー、壁掛け式トイレ、ベージュのタイル、セラミックタイル、ベージュの壁、セラミックタイルの床) の写真
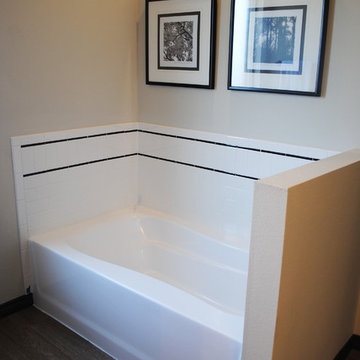
This bathroom is a showstopper with a classic black and white look portrayed here through the use of white subway tile with black accent.
オースティンにあるお手頃価格のエクレクティックスタイルのおしゃれなマスターバスルーム (オーバーカウンターシンク、黒いキャビネット、ラミネートカウンター、ドロップイン型浴槽、サブウェイタイル、ベージュの壁、クッションフロア) の写真
オースティンにあるお手頃価格のエクレクティックスタイルのおしゃれなマスターバスルーム (オーバーカウンターシンク、黒いキャビネット、ラミネートカウンター、ドロップイン型浴槽、サブウェイタイル、ベージュの壁、クッションフロア) の写真
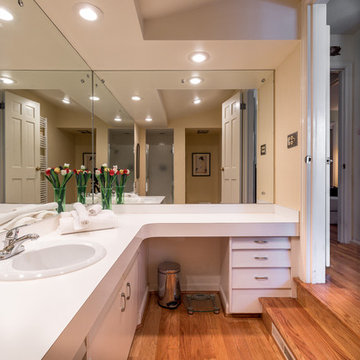
DPJ-Photography. Photo credit: Daan P. Jaspers
デンバーにあるお手頃価格の小さなエクレクティックスタイルのおしゃれなバスルーム (浴槽なし) (フラットパネル扉のキャビネット、白いキャビネット、ドロップイン型浴槽、アルコーブ型シャワー、ベージュの壁、淡色無垢フローリング、ラミネートカウンター) の写真
デンバーにあるお手頃価格の小さなエクレクティックスタイルのおしゃれなバスルーム (浴槽なし) (フラットパネル扉のキャビネット、白いキャビネット、ドロップイン型浴槽、アルコーブ型シャワー、ベージュの壁、淡色無垢フローリング、ラミネートカウンター) の写真
お手頃価格のエクレクティックスタイルの浴室・バスルーム (ラミネートカウンター、ステンレスの洗面台) の写真
1