絞り込み:
資材コスト
並び替え:今日の人気順
写真 1〜20 枚目(全 32 枚)
1/4
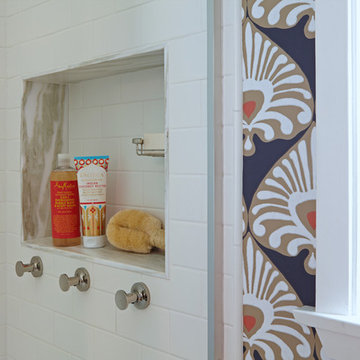
ロサンゼルスにある高級な小さなエクレクティックスタイルのおしゃれな浴室 (フラットパネル扉のキャビネット、中間色木目調キャビネット、アルコーブ型浴槽、シャワー付き浴槽 、分離型トイレ、白いタイル、サブウェイタイル、マルチカラーの壁、アンダーカウンター洗面器、ライムストーンの洗面台、引戸のシャワー、ライムストーンの床、ベージュの床) の写真
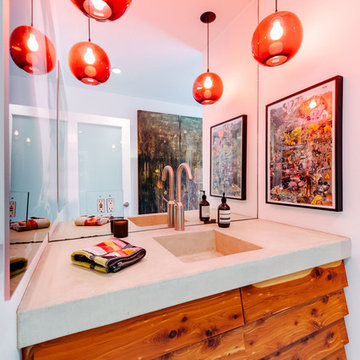
ロサンゼルスにあるラグジュアリーな中くらいなエクレクティックスタイルのおしゃれなトイレ・洗面所 (一体型シンク、ルーバー扉のキャビネット、中間色木目調キャビネット、コンクリートの床、ライムストーンの洗面台) の写真
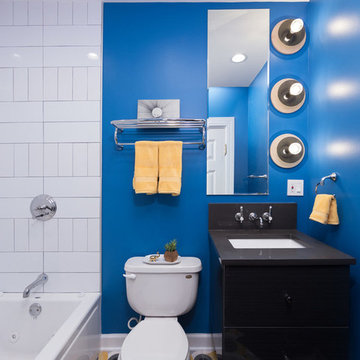
An unconventional and artsy bathroom we recently designed, with the intention of bringing out our client's unique personality while optimizing functionality.
This is a very small bathroom, so we decided a sleek floating vanity with pull-out drawers would work best. Additional shelving and towel racks were added above the toilet, offering above the head storage that wouldn't make the space appear or feel smaller.
Artistic custom European tiling and light fixtures give this bathroom the unique look we were going for - offering edgy graphics and intriguing "eyeball" style lighting.
Designed by Chi Renovation & Design who serve Chicago and it's surrounding suburbs, with an emphasis on the North Side and North Shore. You'll find their work from the Loop through Lincoln Park, Skokie, Wilmette, and all of the way up to Lake Forest.
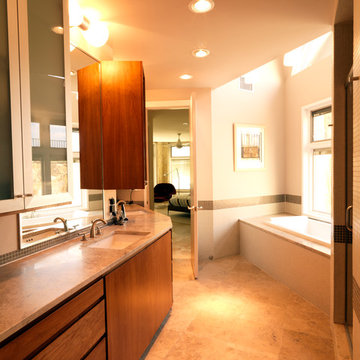
オースティンにある高級な中くらいなエクレクティックスタイルのおしゃれなマスターバスルーム (フラットパネル扉のキャビネット、ドロップイン型浴槽、セラミックタイルの床、中間色木目調キャビネット、アルコーブ型シャワー、白い壁、アンダーカウンター洗面器、ライムストーンの洗面台、ベージュの床、開き戸のシャワー) の写真
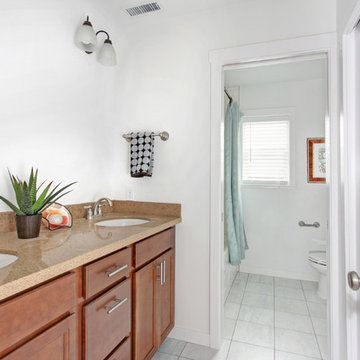
Completed in 2015, this 4 BR, 2 1/2 bath was designed for a developer with a intolerably tight budget. Our simple solution employs a straightforward mix of flowing spaces borrowed from California great room houses with design elements found in more traditional residential design.
The house is entered through a generous entry hall flanked by a formal Dining Room on one side and a Home Office/Den on the other. The far end of this Entry Hall deposits into a large Great Room and open kitchen that is this home's gathering and entertainment hub. A small alcove at the end of the kitchen allows for everyday meals while the island functions as this entire space's focal point. Completing the entertainment concept of this level is a covered porch accessed through a sliding door in the Family Room.
The upper level is accessed via a stair at one end of the plan and is organized around a wide hallway that terminates in a tech space for kids. 3 generous children's bedrooms and an ample Master Suite with a view toward the Olympic Mountains complete this level. Finish selections throughout the house were purposely kept clean, light and simple. The exterior form of the house, while simple, allows for a variety of roof schemes that appeal to different price points in the marketplace. We also designed a bonus room option that can be accessed via the stair and resides over the garage.
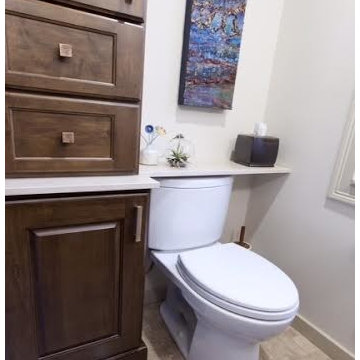
Micheal Watz
ボストンにあるお手頃価格の小さなエクレクティックスタイルのおしゃれな浴室 (レイズドパネル扉のキャビネット、中間色木目調キャビネット、ライムストーンの洗面台、分離型トイレ、ベージュのタイル、石タイル、ベージュの壁、トラバーチンの床) の写真
ボストンにあるお手頃価格の小さなエクレクティックスタイルのおしゃれな浴室 (レイズドパネル扉のキャビネット、中間色木目調キャビネット、ライムストーンの洗面台、分離型トイレ、ベージュのタイル、石タイル、ベージュの壁、トラバーチンの床) の写真
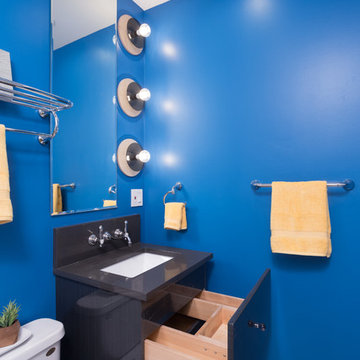
An unconventional and artsy bathroom we recently designed, with the intention of bringing out our client's unique personality while optimizing functionality.
This is a very small bathroom, so we decided a sleek floating vanity with pull-out drawers would work best. Additional shelving and towel racks were added above the toilet, offering above the head storage that wouldn't make the space appear or feel smaller.
Artistic custom European tiling and light fixtures give this bathroom the unique look we were going for - offering edgy graphics and intriguing "eyeball" style lighting.
Designed by Chi Renovation & Design who serve Chicago and it's surrounding suburbs, with an emphasis on the North Side and North Shore. You'll find their work from the Loop through Lincoln Park, Skokie, Wilmette, and all of the way up to Lake Forest.
For more about Chi Renovation & Design, click here: https://www.chirenovation.com/
To learn more about this project, click here: https://www.chirenovation.com/portfolio/wicker-park-bathroom-renovations/
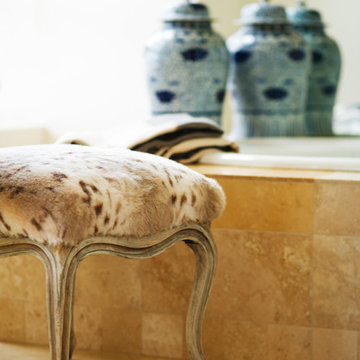
David Papazian
ポートランドにあるラグジュアリーな広いエクレクティックスタイルのおしゃれなマスターバスルーム (アンダーカウンター洗面器、フラットパネル扉のキャビネット、中間色木目調キャビネット、ライムストーンの洗面台、ドロップイン型浴槽、アルコーブ型シャワー、一体型トイレ 、ベージュのタイル、石タイル、ベージュの壁、ライムストーンの床) の写真
ポートランドにあるラグジュアリーな広いエクレクティックスタイルのおしゃれなマスターバスルーム (アンダーカウンター洗面器、フラットパネル扉のキャビネット、中間色木目調キャビネット、ライムストーンの洗面台、ドロップイン型浴槽、アルコーブ型シャワー、一体型トイレ 、ベージュのタイル、石タイル、ベージュの壁、ライムストーンの床) の写真
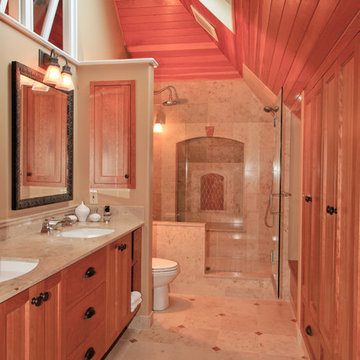
View of master bath shows built-in storage below eaves. Venting skylight and high windows bring borrowed light into stairwell and dressing area. Shower is on far wall, and includes a limestone niche with bench. David Whelan photo
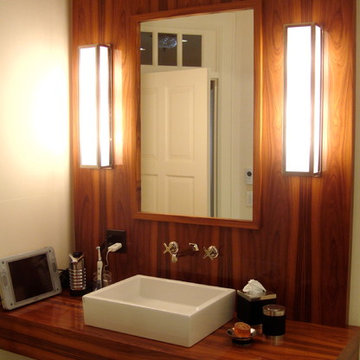
ニューヨークにあるラグジュアリーな中くらいなエクレクティックスタイルのおしゃれなマスターバスルーム (ベッセル式洗面器、フラットパネル扉のキャビネット、中間色木目調キャビネット、ライムストーンの洗面台、アルコーブ型シャワー、一体型トイレ 、ベージュのタイル、石タイル、ベージュの壁、トラバーチンの床) の写真
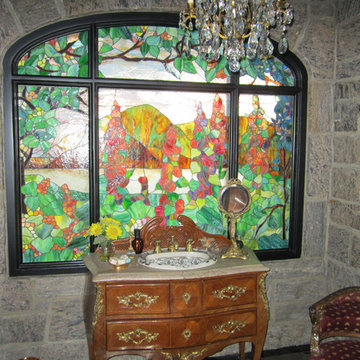
ニューヨークにある中くらいなエクレクティックスタイルのおしゃれなバスルーム (浴槽なし) (家具調キャビネット、中間色木目調キャビネット、グレーの壁、オーバーカウンターシンク、ライムストーンの洗面台) の写真
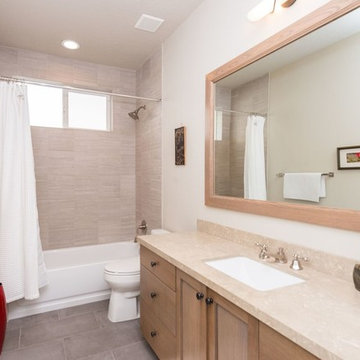
ソルトレイクシティにある中くらいなエクレクティックスタイルのおしゃれな子供用バスルーム (シェーカースタイル扉のキャビネット、中間色木目調キャビネット、アルコーブ型浴槽、シャワー付き浴槽 、一体型トイレ 、グレーのタイル、セラミックタイル、ベージュの壁、セラミックタイルの床、アンダーカウンター洗面器、ライムストーンの洗面台) の写真
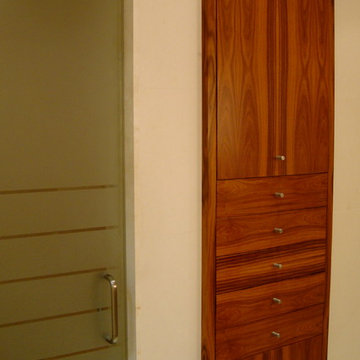
ニューヨークにあるラグジュアリーな中くらいなエクレクティックスタイルのおしゃれなマスターバスルーム (ベッセル式洗面器、フラットパネル扉のキャビネット、中間色木目調キャビネット、ライムストーンの洗面台、アルコーブ型シャワー、一体型トイレ 、ベージュのタイル、石タイル、ベージュの壁、トラバーチンの床) の写真
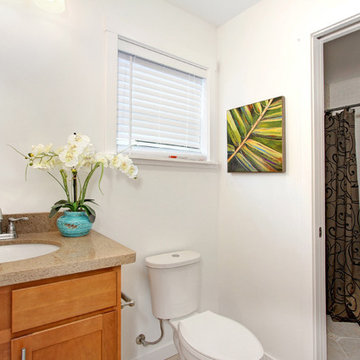
Completed in 2015, this 4 BR, 2 1/2 bath was designed for a developer with a intolerably tight budget. Our simple solution employs a straightforward mix of flowing spaces borrowed from California great room houses with design elements found in more traditional residential design.
The house is entered through a generous entry hall flanked by a formal Dining Room on one side and a Home Office/Den on the other. The far end of this Entry Hall deposits into a large Great Room and open kitchen that is this home's gathering and entertainment hub. A small alcove at the end of the kitchen allows for everyday meals while the island functions as this entire space's focal point. Completing the entertainment concept of this level is a covered porch accessed through a sliding door in the Family Room.
The upper level is accessed via a stair at one end of the plan and is organized around a wide hallway that terminates in a tech space for kids. 3 generous children's bedrooms and an ample Master Suite with a view toward the Olympic Mountains complete this level. Finish selections throughout the house were purposely kept clean, light and simple. The exterior form of the house, while simple, allows for a variety of roof schemes that appeal to different price points in the marketplace. We also designed a bonus room option that can be accessed via the stair and resides over the garage.
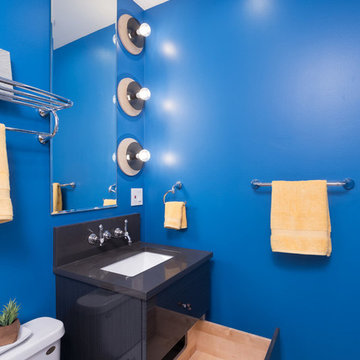
An unconventional and artsy bathroom we recently designed, with the intention of bringing out our client's unique personality while optimizing functionality.
This is a very small bathroom, so we decided a sleek floating vanity with pull-out drawers would work best. Additional shelving and towel racks were added above the toilet, offering above the head storage that wouldn't make the space appear or feel smaller.
Artistic custom European tiling and light fixtures give this bathroom the unique look we were going for - offering edgy graphics and intriguing "eyeball" style lighting.
Designed by Chi Renovation & Design who serve Chicago and it's surrounding suburbs, with an emphasis on the North Side and North Shore. You'll find their work from the Loop through Lincoln Park, Skokie, Wilmette, and all of the way up to Lake Forest.
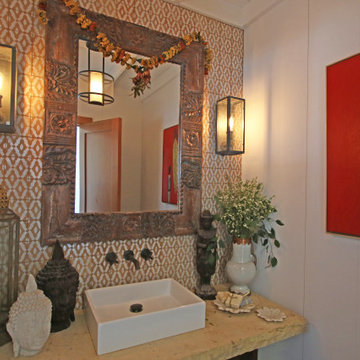
サンディエゴにあるエクレクティックスタイルのおしゃれな浴室 (家具調キャビネット、中間色木目調キャビネット、ベージュのタイル、セメントタイル、白い壁、ライムストーンの洗面台、ベージュのカウンター、洗面台1つ、造り付け洗面台) の写真
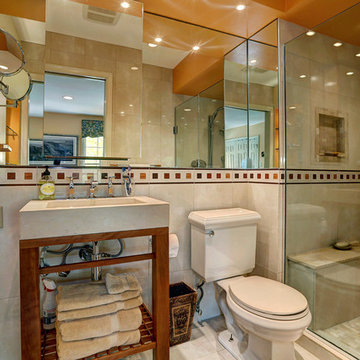
Small Bath
ワシントンD.C.にあるエクレクティックスタイルのおしゃれな浴室 (家具調キャビネット、中間色木目調キャビネット、分離型トイレ、ベージュのタイル、磁器タイル、磁器タイルの床、一体型シンク、ライムストーンの洗面台) の写真
ワシントンD.C.にあるエクレクティックスタイルのおしゃれな浴室 (家具調キャビネット、中間色木目調キャビネット、分離型トイレ、ベージュのタイル、磁器タイル、磁器タイルの床、一体型シンク、ライムストーンの洗面台) の写真
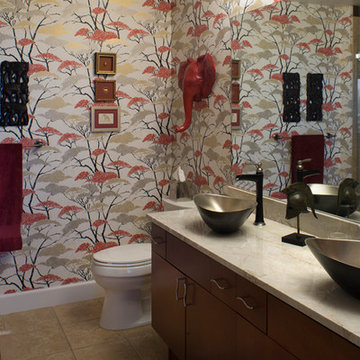
デンバーにある高級な中くらいなエクレクティックスタイルのおしゃれなマスターバスルーム (フラットパネル扉のキャビネット、中間色木目調キャビネット、アルコーブ型シャワー、分離型トイレ、ベージュのタイル、ライムストーンタイル、マルチカラーの壁、ライムストーンの床、ベッセル式洗面器、ライムストーンの洗面台、ベージュの床、開き戸のシャワー、ベージュのカウンター) の写真
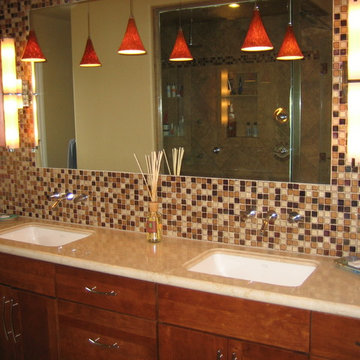
サンディエゴにある中くらいなエクレクティックスタイルのおしゃれなマスターバスルーム (落し込みパネル扉のキャビネット、中間色木目調キャビネット、ベージュのタイル、セラミックタイル、ベージュの壁、オーバーカウンターシンク、ライムストーンの洗面台) の写真
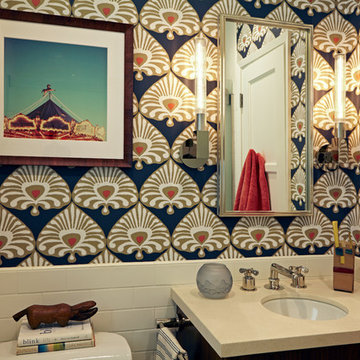
ロサンゼルスにある高級な小さなエクレクティックスタイルのおしゃれな浴室 (フラットパネル扉のキャビネット、中間色木目調キャビネット、アルコーブ型浴槽、シャワー付き浴槽 、分離型トイレ、白いタイル、サブウェイタイル、マルチカラーの壁、アンダーカウンター洗面器、ライムストーンの洗面台、引戸のシャワー、ライムストーンの床、ベージュの床) の写真
エクレクティックスタイルのバス・トイレ (ライムストーンの洗面台、中間色木目調キャビネット) の写真
1

