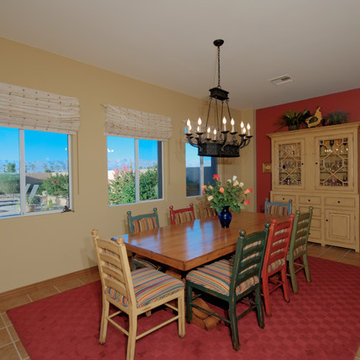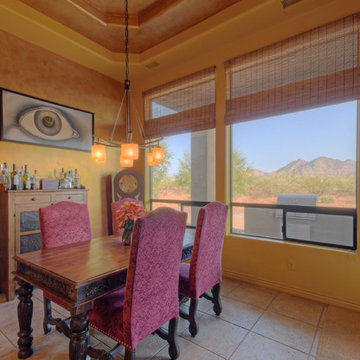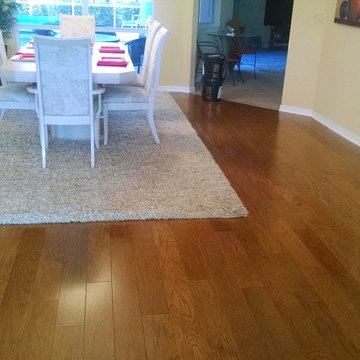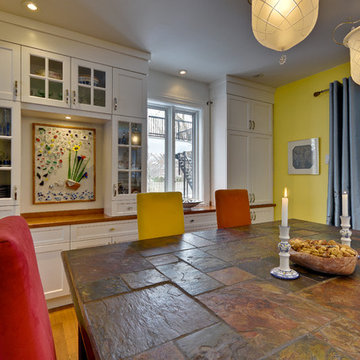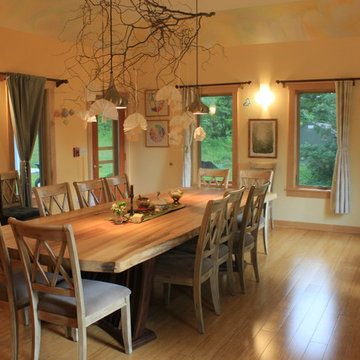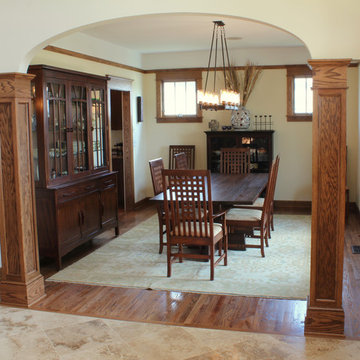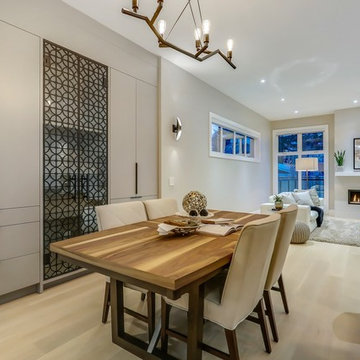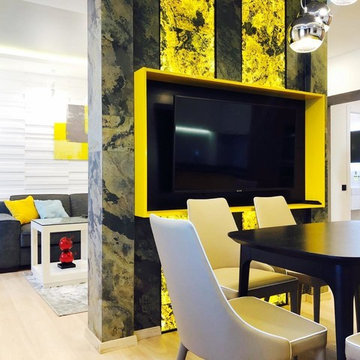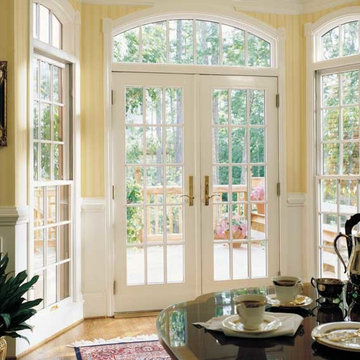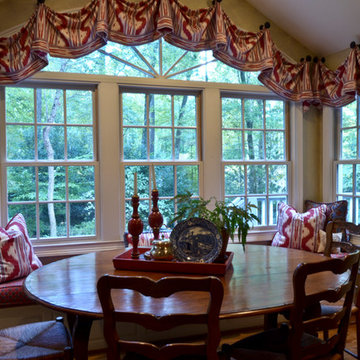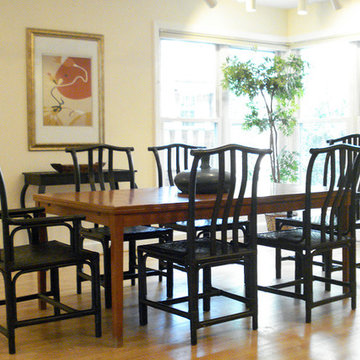ダイニング (メタリックの壁、黄色い壁) の写真
絞り込み:
資材コスト
並び替え:今日の人気順
写真 2561〜2580 枚目(全 6,085 枚)
1/3
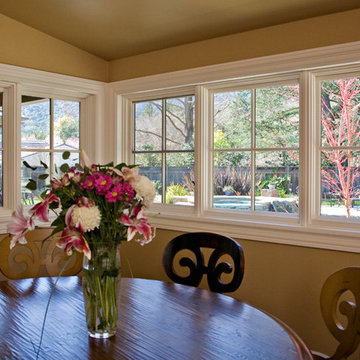
Breakfast room under shed roof with windows provides a cozy and bright breakfast area in this luxury home.
サンフランシスコにあるラグジュアリーな中くらいなトラディショナルスタイルのおしゃれなLDK (黄色い壁、濃色無垢フローリング、茶色い床) の写真
サンフランシスコにあるラグジュアリーな中くらいなトラディショナルスタイルのおしゃれなLDK (黄色い壁、濃色無垢フローリング、茶色い床) の写真
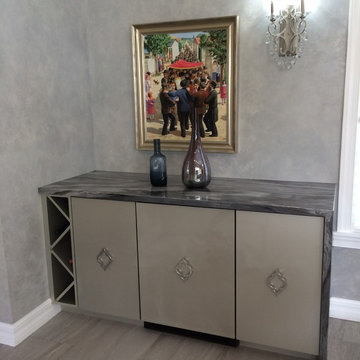
Matching cabinetry with flat panel metallic finished doors with waterfall marble tops.
マイアミにあるお手頃価格の中くらいなコンテンポラリースタイルのおしゃれなダイニングキッチン (メタリックの壁、磁器タイルの床、グレーの床) の写真
マイアミにあるお手頃価格の中くらいなコンテンポラリースタイルのおしゃれなダイニングキッチン (メタリックの壁、磁器タイルの床、グレーの床) の写真
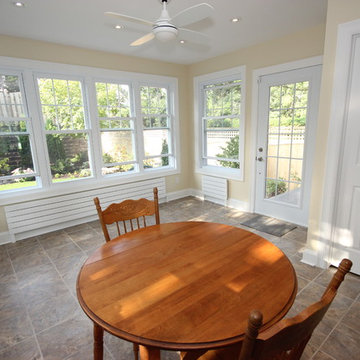
This client wanted a 4 season Sunroom which allowed them to view their newly landscaped backyard. Ventilation was a main concern along with keeping true to the original style of the house.
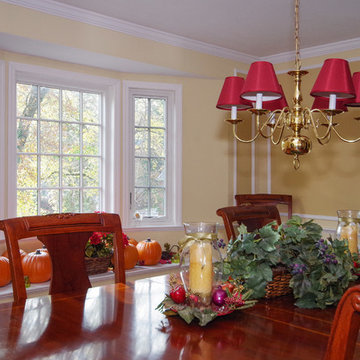
The festive decor really brings the holiday spirit to this lovely dining room in Manhasset, Nassau County, Long Island, NY. Casement windows and picture window from Renewal by Andersen of Long Island bring in natural light and wonderful autumn views.
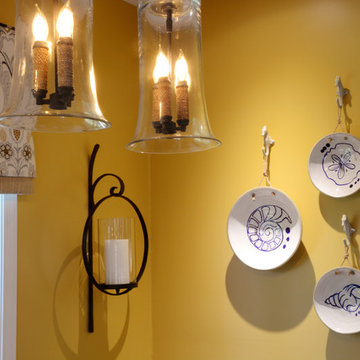
We pulled the blue accents from the kitchen and simultaneously added coastal motifs, with these hanging plates.
他の地域にある高級な中くらいなカントリー風のおしゃれなダイニングキッチン (黄色い壁、濃色無垢フローリング、茶色い床) の写真
他の地域にある高級な中くらいなカントリー風のおしゃれなダイニングキッチン (黄色い壁、濃色無垢フローリング、茶色い床) の写真
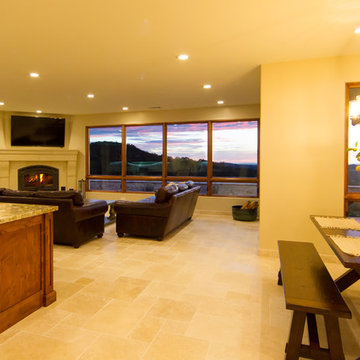
Designed for a family who is relocating back to California, this contemporary residence sits atop a severely steep site in the community of Las Ventanas. Working with the topography led to some creative design solutions, structurally and aesthetically, to accommodate all of the family’s programatic needs. The 4127 s.f. home fits into the relatively small building footprint while an infinity edge pool cantilevers 22′ above grade. With spectacular views of the Arroyo Grande foothills and farms, this main pool deck becomes a major feature of the home. All living spaces, including the great room and kitchen open up to this deck, ideal for relaxation and entertainment. Given that the owners have five golden retrievers, this outdoor space also serves as an area for the dogs. The design includes multiple water features and even a dog pond.
To further emphasize the views, a third story mitered glass reading room gives one the impression of sitting above the treetops. The use of warm IPE hardwood siding and stone cladding blend the structure into the surrounding landscape while still offering a clean and contemporary aesthetic.
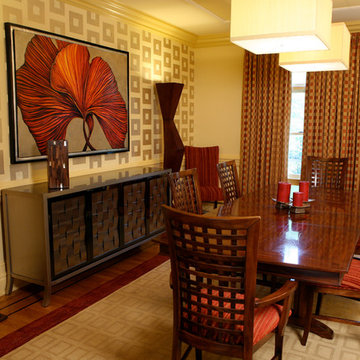
The Dining Room design concept of squares was derived from the home owners’ Dining chairs. You can see this is repeated on the faux wall treatment design on the buffet wall. We added ceiling molding and replaced the single ceiling fixture with two silk square fixtures. Both the custom carpet and window panels continue the same geometric pattern. We added a red border to the area carpet and a Lee Jofa red stria fabric to the chairs. The side board and sculptural floor lamps are Cliff Young. The highlight of the space is the commission art, based on our request for the ginkgo leaf.
Photography: Denis Niland
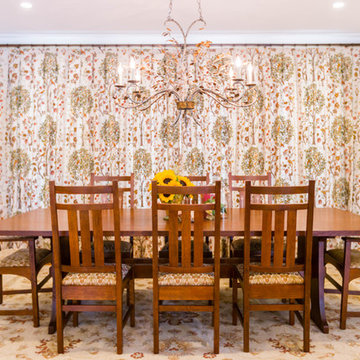
Warm Earth tones, an over sized custom dining table and dining chairs by Stickley with a Mother of pearl inlay in the each chair slat, extraordinary embroidered drapery fabric, a built in buffet with display cabinets and the perfect oriental area rug make this a perfect dining room to comfortably entertain friends and family.
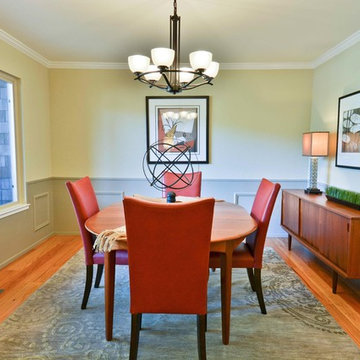
Tour Factory
Wow. clean un cluttered.......................new chandlier and new paint, updated furniture same table look what differance the new chairs make
ダイニング (メタリックの壁、黄色い壁) の写真
129
