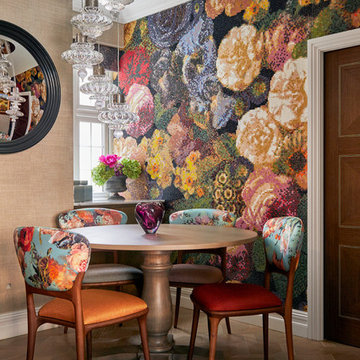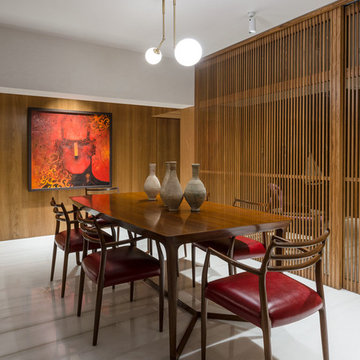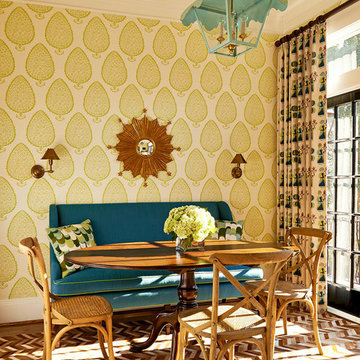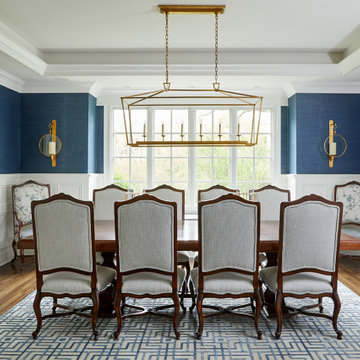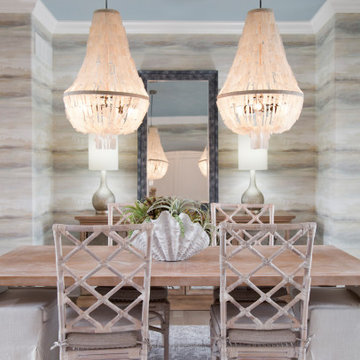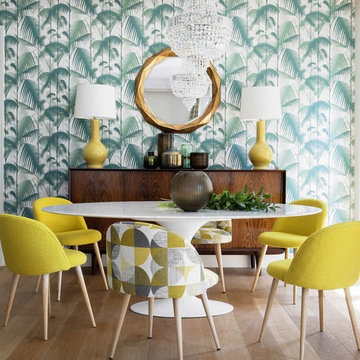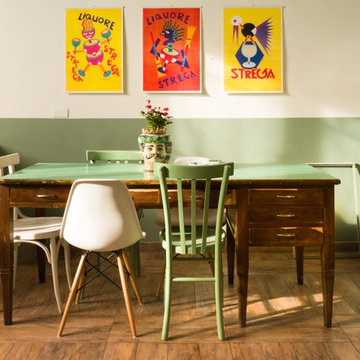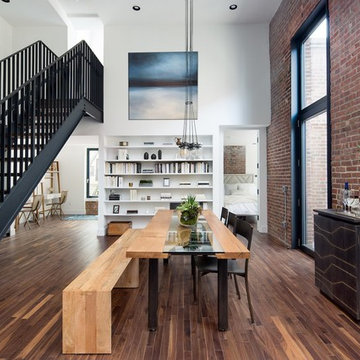ダイニング (茶色い壁、マルチカラーの壁、黄色い壁) の写真
並び替え:今日の人気順
写真 1〜20 枚目(全 16,922 枚)
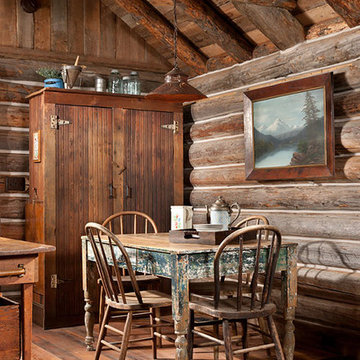
© Heidi A. Long
ジャクソンにある小さなラスティックスタイルのおしゃれなLDK (茶色い壁、無垢フローリング、暖炉なし) の写真
ジャクソンにある小さなラスティックスタイルのおしゃれなLDK (茶色い壁、無垢フローリング、暖炉なし) の写真

A whimsical English garden was the foundation and driving force for the design inspiration. A lingering garden mural wraps all the walls floor to ceiling, while a union jack wood detail adorns the existing tray ceiling, as a nod to the client’s English roots. Custom heritage blue base cabinets and antiqued white glass front uppers create a beautifully balanced built-in buffet that stretches the east wall providing display and storage for the client's extensive inherited China collection.

Kitchen back wall commands attention on view from Dining space - Architect: HAUS | Architecture For Modern Lifestyles - Builder: WERK | Building Modern - Photo: HAUS
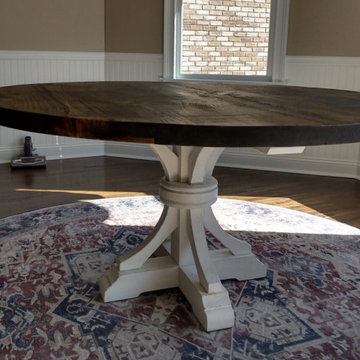
This Round Hourglass table gives a sense of warmness and charisma to any room by creating a traditional farmhouse ambiance. Handcrafted and detail-oriented, this antique American table was inspired by combining rustic and home-like charm to stand out and stand up for years to come. Create everlasting memories with friends and family around this southern classic!

The client’s request was quite common - a typical 2800 sf builder home with 3 bedrooms, 2 baths, living space, and den. However, their desire was for this to be “anything but common.” The result is an innovative update on the production home for the modern era, and serves as a direct counterpoint to the neighborhood and its more conventional suburban housing stock, which focus views to the backyard and seeks to nullify the unique qualities and challenges of topography and the natural environment.
The Terraced House cautiously steps down the site’s steep topography, resulting in a more nuanced approach to site development than cutting and filling that is so common in the builder homes of the area. The compact house opens up in very focused views that capture the natural wooded setting, while masking the sounds and views of the directly adjacent roadway. The main living spaces face this major roadway, effectively flipping the typical orientation of a suburban home, and the main entrance pulls visitors up to the second floor and halfway through the site, providing a sense of procession and privacy absent in the typical suburban home.
Clad in a custom rain screen that reflects the wood of the surrounding landscape - while providing a glimpse into the interior tones that are used. The stepping “wood boxes” rest on a series of concrete walls that organize the site, retain the earth, and - in conjunction with the wood veneer panels - provide a subtle organic texture to the composition.
The interior spaces wrap around an interior knuckle that houses public zones and vertical circulation - allowing more private spaces to exist at the edges of the building. The windows get larger and more frequent as they ascend the building, culminating in the upstairs bedrooms that occupy the site like a tree house - giving views in all directions.
The Terraced House imports urban qualities to the suburban neighborhood and seeks to elevate the typical approach to production home construction, while being more in tune with modern family living patterns.
Overview:
Elm Grove
Size:
2,800 sf,
3 bedrooms, 2 bathrooms
Completion Date:
September 2014
Services:
Architecture, Landscape Architecture
Interior Consultants: Amy Carman Design
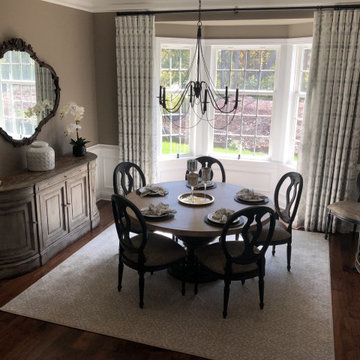
フィラデルフィアにあるお手頃価格の中くらいなシャビーシック調のおしゃれなダイニングキッチン (茶色い壁、濃色無垢フローリング、暖炉なし、茶色い床) の写真
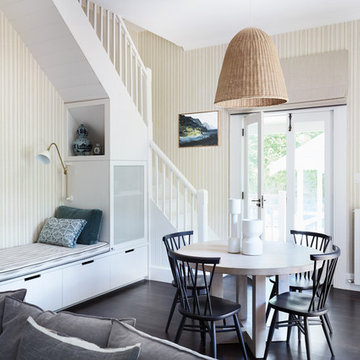
A relaxed family room has been created in what was originally the rear servants wing, complete with maids stair up to the first floor bedrooms.
Interior design, including the under stair joinery, are by Studio Gorman.
Photograph by Prue Ruscoe
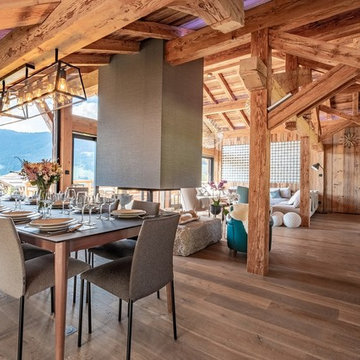
ROLLAND Helene WTL PHOTOGRAPHIE
グルノーブルにあるラスティックスタイルのおしゃれなLDK (茶色い壁、濃色無垢フローリング、茶色い床) の写真
グルノーブルにあるラスティックスタイルのおしゃれなLDK (茶色い壁、濃色無垢フローリング、茶色い床) の写真
ダイニング (茶色い壁、マルチカラーの壁、黄色い壁) の写真
1
