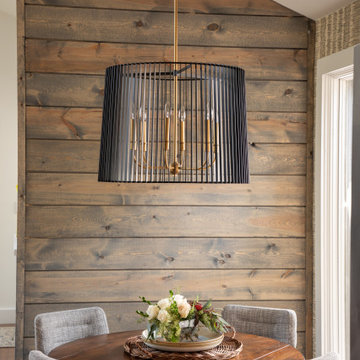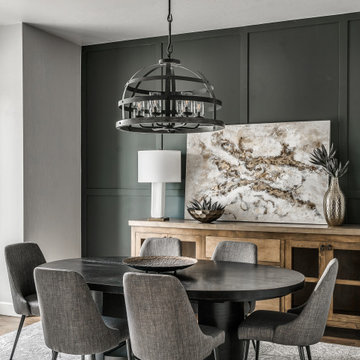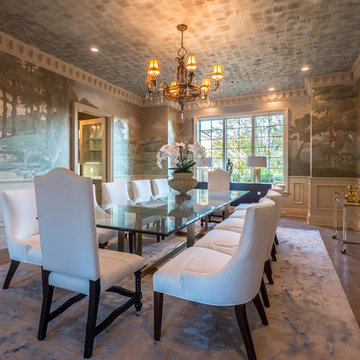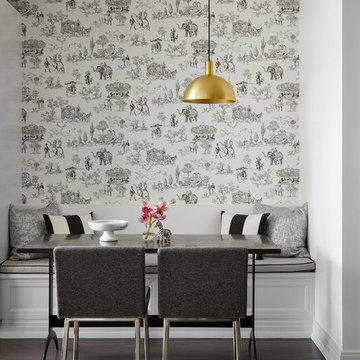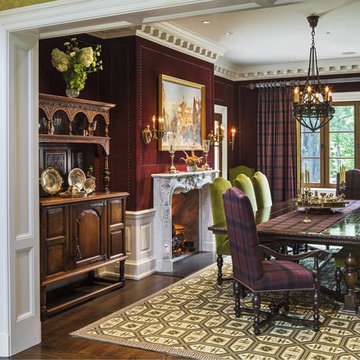ダイニング (黒い壁、マルチカラーの壁、紫の壁、赤い壁) の写真
絞り込み:
資材コスト
並び替え:今日の人気順
写真 1〜20 枚目(全 10,557 枚)
1/5

Nate Fischer Interior Design
オレンジカウンティにあるお手頃価格の広いコンテンポラリースタイルのおしゃれな独立型ダイニング (黒い壁、濃色無垢フローリング、茶色い床) の写真
オレンジカウンティにあるお手頃価格の広いコンテンポラリースタイルのおしゃれな独立型ダイニング (黒い壁、濃色無垢フローリング、茶色い床) の写真

Michelle Rose Photography
ニューヨークにある高級な広いトランジショナルスタイルのおしゃれな独立型ダイニング (黒い壁、濃色無垢フローリング、暖炉なし) の写真
ニューヨークにある高級な広いトランジショナルスタイルのおしゃれな独立型ダイニング (黒い壁、濃色無垢フローリング、暖炉なし) の写真

Interior Design: Muratore Corp Designer, Cindy Bayon | Construction + Millwork: Muratore Corp | Photography: Scott Hargis
サンフランシスコにある高級な中くらいなインダストリアルスタイルのおしゃれなダイニングキッチン (マルチカラーの壁、コンクリートの床、暖炉なし) の写真
サンフランシスコにある高級な中くらいなインダストリアルスタイルのおしゃれなダイニングキッチン (マルチカラーの壁、コンクリートの床、暖炉なし) の写真

Réorganiser et revoir la circulation tout en décorant. Voilà tout le travail résumé en quelques mots, alors que chaque détail compte comme le claustra, la cuisine blanche, la crédence, les meubles hauts, le papier peint, la lumière, la peinture, les murs et le plafond
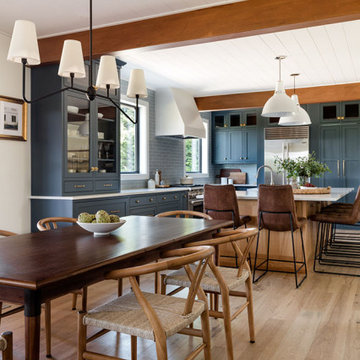
Our Seattle studio designed this stunning 5,000+ square foot Snohomish home to make it comfortable and fun for a wonderful family of six.
On the main level, our clients wanted a mudroom. So we removed an unused hall closet and converted the large full bathroom into a powder room. This allowed for a nice landing space off the garage entrance. We also decided to close off the formal dining room and convert it into a hidden butler's pantry. In the beautiful kitchen, we created a bright, airy, lively vibe with beautiful tones of blue, white, and wood. Elegant backsplash tiles, stunning lighting, and sleek countertops complete the lively atmosphere in this kitchen.
On the second level, we created stunning bedrooms for each member of the family. In the primary bedroom, we used neutral grasscloth wallpaper that adds texture, warmth, and a bit of sophistication to the space creating a relaxing retreat for the couple. We used rustic wood shiplap and deep navy tones to define the boys' rooms, while soft pinks, peaches, and purples were used to make a pretty, idyllic little girls' room.
In the basement, we added a large entertainment area with a show-stopping wet bar, a large plush sectional, and beautifully painted built-ins. We also managed to squeeze in an additional bedroom and a full bathroom to create the perfect retreat for overnight guests.
For the decor, we blended in some farmhouse elements to feel connected to the beautiful Snohomish landscape. We achieved this by using a muted earth-tone color palette, warm wood tones, and modern elements. The home is reminiscent of its spectacular views – tones of blue in the kitchen, primary bathroom, boys' rooms, and basement; eucalyptus green in the kids' flex space; and accents of browns and rust throughout.
---Project designed by interior design studio Kimberlee Marie Interiors. They serve the Seattle metro area including Seattle, Bellevue, Kirkland, Medina, Clyde Hill, and Hunts Point.
For more about Kimberlee Marie Interiors, see here: https://www.kimberleemarie.com/
To learn more about this project, see here:
https://www.kimberleemarie.com/modern-luxury-home-remodel-snohomish
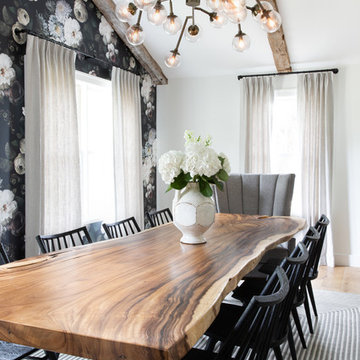
The down-to-earth interiors in this Austin home are filled with attractive textures, colors, and wallpapers.
Project designed by Sara Barney’s Austin interior design studio BANDD DESIGN. They serve the entire Austin area and its surrounding towns, with an emphasis on Round Rock, Lake Travis, West Lake Hills, and Tarrytown.
For more about BANDD DESIGN, click here: https://bandddesign.com/
To learn more about this project, click here:
https://bandddesign.com/austin-camelot-interior-design/
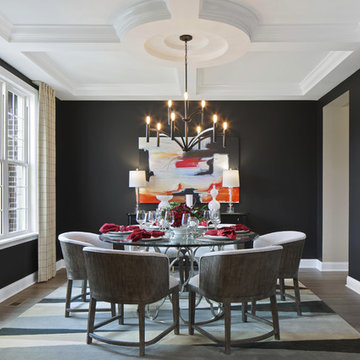
Anne Buskirk Photography
インディアナポリスにあるトランジショナルスタイルのおしゃれなダイニングの照明 (黒い壁、濃色無垢フローリング、茶色い床) の写真
インディアナポリスにあるトランジショナルスタイルのおしゃれなダイニングの照明 (黒い壁、濃色無垢フローリング、茶色い床) の写真
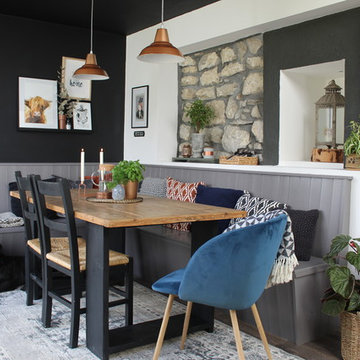
An industrial/modern style kitchen, dining space extension built onto existing cottage.
他の地域にあるお手頃価格の中くらいなコンテンポラリースタイルのおしゃれなダイニングキッチン (ラミネートの床、黒い壁、茶色い床) の写真
他の地域にあるお手頃価格の中くらいなコンテンポラリースタイルのおしゃれなダイニングキッチン (ラミネートの床、黒い壁、茶色い床) の写真

Formal dining room with bricks & masonry, double entry doors, exposed beams, and recessed lighting.
フェニックスにあるラグジュアリーな巨大なラスティックスタイルのおしゃれな独立型ダイニング (マルチカラーの壁、濃色無垢フローリング、標準型暖炉、石材の暖炉まわり、茶色い床、表し梁、レンガ壁) の写真
フェニックスにあるラグジュアリーな巨大なラスティックスタイルのおしゃれな独立型ダイニング (マルチカラーの壁、濃色無垢フローリング、標準型暖炉、石材の暖炉まわり、茶色い床、表し梁、レンガ壁) の写真
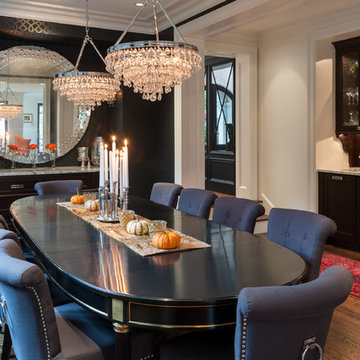
Jessie Young - www.realestatephotographerseattle.com
シアトルにあるトランジショナルスタイルのおしゃれな独立型ダイニング (黒い壁、無垢フローリング) の写真
シアトルにあるトランジショナルスタイルのおしゃれな独立型ダイニング (黒い壁、無垢フローリング) の写真
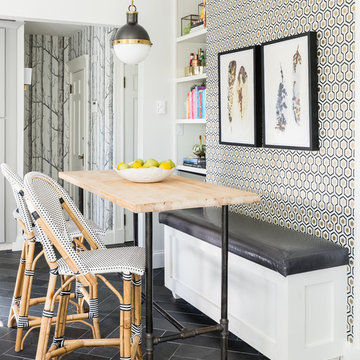
Jessica Delaney Photography
ボストンにある小さなトランジショナルスタイルのおしゃれなダイニング (スレートの床、マルチカラーの壁) の写真
ボストンにある小さなトランジショナルスタイルのおしゃれなダイニング (スレートの床、マルチカラーの壁) の写真
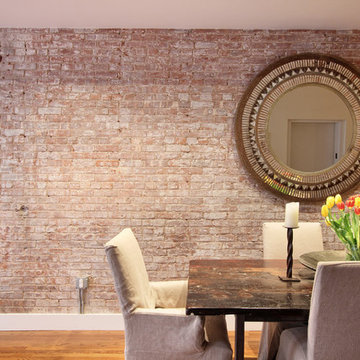
Designed to comfortably accommodate a growing family, a full open chef’s kitchen was added to the open loft layout. From the dining area and throughout reclaimed wood finishes and furniture, like the rustic farm house dining table and sideboard were used to complement the historic nature of the building. To further preserve and showcase the building’s historic details, plaster was removed from the walls to expose the original brick.
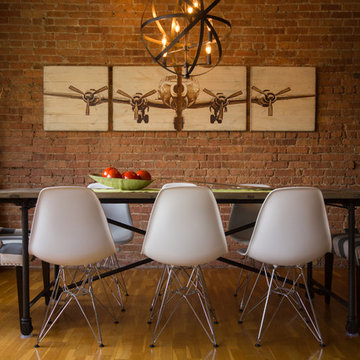
A large dining room with rustic wood top and metal legs surrounded by bold upholstered head chairs and sleek white side chairs.
シカゴにあるお手頃価格の中くらいなインダストリアルスタイルのおしゃれなダイニングキッチン (赤い壁、淡色無垢フローリング) の写真
シカゴにあるお手頃価格の中くらいなインダストリアルスタイルのおしゃれなダイニングキッチン (赤い壁、淡色無垢フローリング) の写真
ダイニング (黒い壁、マルチカラーの壁、紫の壁、赤い壁) の写真
1

