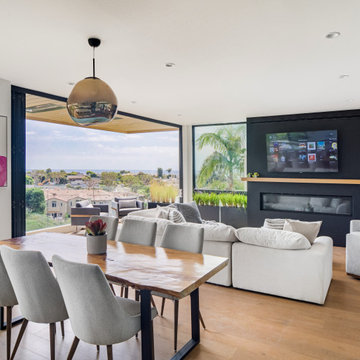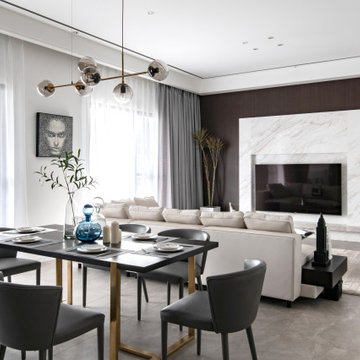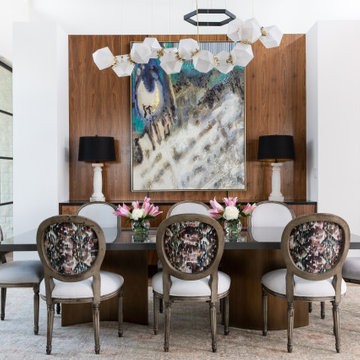LDK (オレンジの壁、白い壁、板張り壁) の写真
絞り込み:
資材コスト
並び替え:今日の人気順
写真 1〜20 枚目(全 182 枚)
1/5

Set within an airy contemporary extension to a lovely Georgian home, the Siatama Kitchen is our most ambitious project to date. The client, a master cook who taught English in Siatama, Japan, wanted a space that spliced together her love of Japanese detailing with a sophisticated Scandinavian approach to wood.
At the centre of the deisgn is a large island, made in solid british elm, and topped with a set of lined drawers for utensils, cutlery and chefs knifes. The 4-post legs of the island conform to the 寸 (pronounced ‘sun’), an ancient Japanese measurement equal to 3cm. An undulating chevron detail articulates the lower drawers in the island, and an open-framed end, with wood worktop, provides a space for casual dining and homework.
A full height pantry, with sliding doors with diagonally-wired glass, and an integrated american-style fridge freezer, give acres of storage space and allow for clutter to be shut away. A plant shelf above the pantry brings the space to life, making the most of the high ceilings and light in this lovely room.
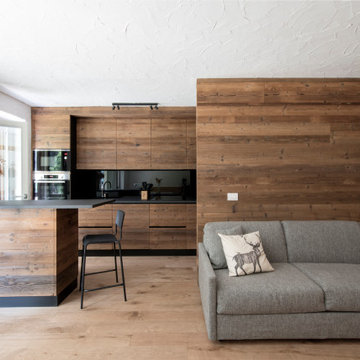
living e cucina, ambiente unico con penisola: lunga panca su disegno per supporto tv e seduta zona pranzo; cucina con ante in legno anticato e top nero; paraspruzzi in vetro retroverniciato nero.

Fotograf: Martin Kreuzer
ミュンヘンにある広いコンテンポラリースタイルのおしゃれなLDK (白い壁、淡色無垢フローリング、石材の暖炉まわり、茶色い床、両方向型暖炉、板張り壁) の写真
ミュンヘンにある広いコンテンポラリースタイルのおしゃれなLDK (白い壁、淡色無垢フローリング、石材の暖炉まわり、茶色い床、両方向型暖炉、板張り壁) の写真

Modern Dining Room in an open floor plan, sits between the Living Room, Kitchen and Backyard Patio. The modern electric fireplace wall is finished in distressed grey plaster. Modern Dining Room Furniture in Black and white is paired with a sculptural glass chandelier. Floor to ceiling windows and modern sliding glass doors expand the living space to the outdoors.

a formal dining room acts as a natural extension of the open kitchen and adjacent bar
オレンジカウンティにある高級な中くらいなおしゃれなLDK (白い壁、淡色無垢フローリング、ベージュの床、三角天井、板張り壁) の写真
オレンジカウンティにある高級な中くらいなおしゃれなLDK (白い壁、淡色無垢フローリング、ベージュの床、三角天井、板張り壁) の写真

ポートランドにあるお手頃価格の広いミッドセンチュリースタイルのおしゃれなLDK (白い壁、淡色無垢フローリング、茶色い床、板張り壁) の写真

The public area is split into 4 overlapping spaces, centrally separated by the kitchen. Here is a view of the dining hall, looking into the kitchen.
ニューヨークにあるお手頃価格の広いコンテンポラリースタイルのおしゃれなLDK (白い壁、コンクリートの床、グレーの床、三角天井、板張り壁) の写真
ニューヨークにあるお手頃価格の広いコンテンポラリースタイルのおしゃれなLDK (白い壁、コンクリートの床、グレーの床、三角天井、板張り壁) の写真

Fun, luxurious, space enhancing solutions and pops of color were the theme for this globe-trotter young couple’s downtown condo.
The result is a space that truly reflect’s their vibrant and upbeat personalities, while being extremely functional without sacrificing looks. It is a space that exudes happiness and joie de vivre, from the secret bar to the inviting patio.

Open plan kitchen diner with plywood floor-to-ceiling feature storage wall. Pendant lighting over dining table.
他の地域にある低価格の小さなコンテンポラリースタイルのおしゃれなLDK (無垢フローリング、茶色い床、白い壁、三角天井、板張り壁) の写真
他の地域にある低価格の小さなコンテンポラリースタイルのおしゃれなLDK (無垢フローリング、茶色い床、白い壁、三角天井、板張り壁) の写真
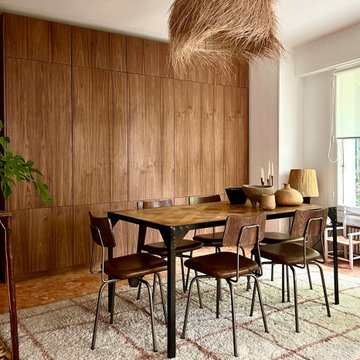
La salle à manger, entre ambiance "mad men" et esprit vacances, avec son immense placard en noyer qui permet de ranger l'équivalent d'un container ;-) Placard d'entrée, penderie, bar, bibliothèque, placard à vinyles, vaisselier, tout y est !

This home provides a luxurious open flow, opulent finishes, and fluid cohesion between the spaces that give this small rear block home a grandness and larger than life feel.
– DGK Architects
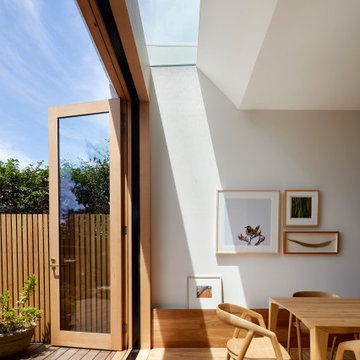
Hood House is a playful protector that respects the heritage character of Carlton North whilst celebrating purposeful change. It is a luxurious yet compact and hyper-functional home defined by an exploration of contrast: it is ornamental and restrained, subdued and lively, stately and casual, compartmental and open.
For us, it is also a project with an unusual history. This dual-natured renovation evolved through the ownership of two separate clients. Originally intended to accommodate the needs of a young family of four, we shifted gears at the eleventh hour and adapted a thoroughly resolved design solution to the needs of only two. From a young, nuclear family to a blended adult one, our design solution was put to a test of flexibility.
The result is a subtle renovation almost invisible from the street yet dramatic in its expressive qualities. An oblique view from the northwest reveals the playful zigzag of the new roof, the rippling metal hood. This is a form-making exercise that connects old to new as well as establishing spatial drama in what might otherwise have been utilitarian rooms upstairs. A simple palette of Australian hardwood timbers and white surfaces are complimented by tactile splashes of brass and rich moments of colour that reveal themselves from behind closed doors.
Our internal joke is that Hood House is like Lazarus, risen from the ashes. We’re grateful that almost six years of hard work have culminated in this beautiful, protective and playful house, and so pleased that Glenda and Alistair get to call it home.

Modern Dining Room in an open floor plan, sits between the Living Room, Kitchen and Outdoor Patio. The modern electric fireplace wall is finished in distressed grey plaster. Modern Dining Room Furniture in Black and white is paired with a sculptural glass chandelier.

Soli Deo Gloria is a magnificent modern high-end rental home nestled in the Great Smoky Mountains includes three master suites, two family suites, triple bunks, a pool table room with a 1969 throwback theme, a home theater, and an unbelievable simulator room.
LDK (オレンジの壁、白い壁、板張り壁) の写真
1

