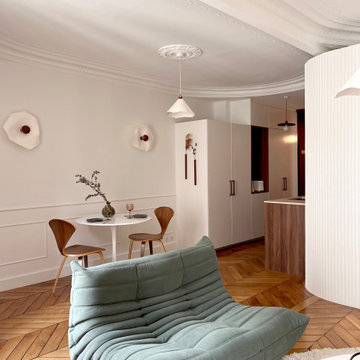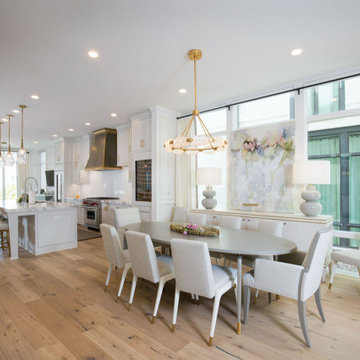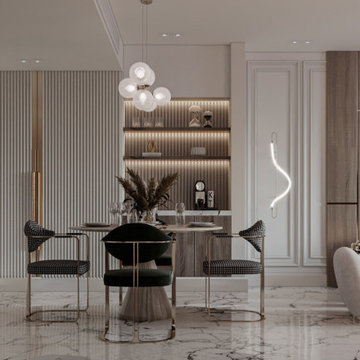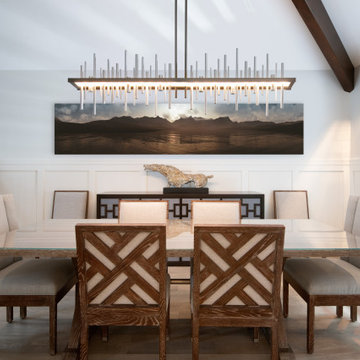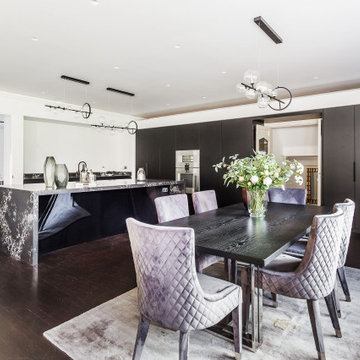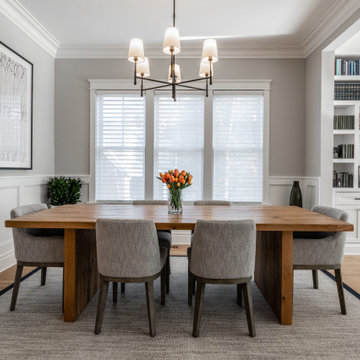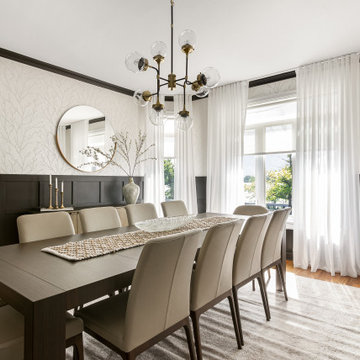LDK (グレーの壁、白い壁、羽目板の壁) の写真
絞り込み:
資材コスト
並び替え:今日の人気順
写真 1〜20 枚目(全 241 枚)
1/5

Sala da pranzo: sulla destra ribassamento soffitto per zona ingresso e scala che porta al piano superiore: pareti verdi e marmo verde alpi a pavimento. Frontalmente la zona pranzo con armadio in legno noce canaletto cannettato. Pavimento in parquet rovere naturale posato a spina ungherese. Mobile a destra sempre in noce con rivestimento in marmo marquinia e camino.
A sinistra porte scorrevoli per accedere a diverse camere oltre che da corridoio
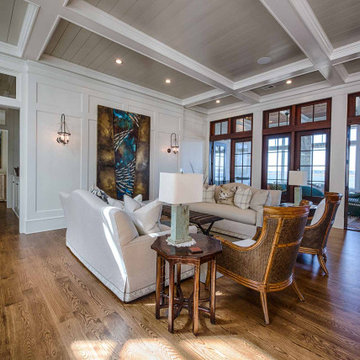
Coffered ceiling, white oak floors, wainscoting, custom light fixtures.
他の地域にあるおしゃれなLDK (白い壁、濃色無垢フローリング、茶色い床、格子天井、羽目板の壁) の写真
他の地域にあるおしゃれなLDK (白い壁、濃色無垢フローリング、茶色い床、格子天井、羽目板の壁) の写真
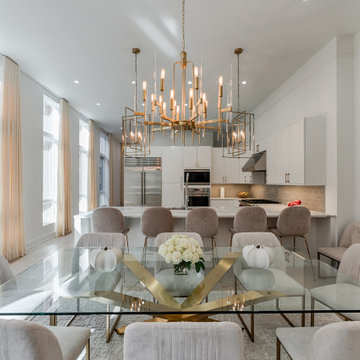
Gleaming marble countertops and decorative gold fixtures add life to the space with open sightlines into the great room.
フィラデルフィアにある高級なコンテンポラリースタイルのおしゃれなLDK (白い壁、淡色無垢フローリング、羽目板の壁) の写真
フィラデルフィアにある高級なコンテンポラリースタイルのおしゃれなLDK (白い壁、淡色無垢フローリング、羽目板の壁) の写真
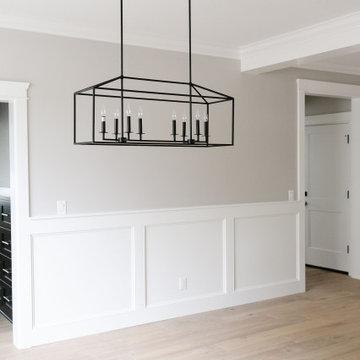
ポートランドにある高級な広いトラディショナルスタイルのおしゃれなLDK (グレーの壁、淡色無垢フローリング、暖炉なし、茶色い床、羽目板の壁) の写真
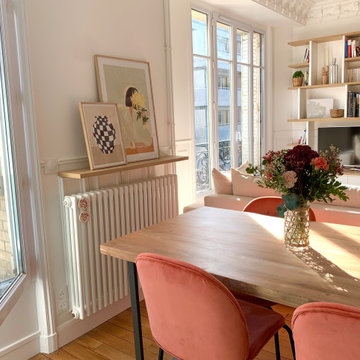
Rénovation complète d'un appartement haussmmannien de 70m2 dans le 14ème arr. de Paris. Les espaces ont été repensés pour créer une grande pièce de vie regroupant la cuisine, la salle à manger et le salon. Les espaces sont sobres et colorés. Pour optimiser les rangements et mettre en valeur les volumes, le mobilier est sur mesure, il s'intègre parfaitement au style de l'appartement haussmannien.
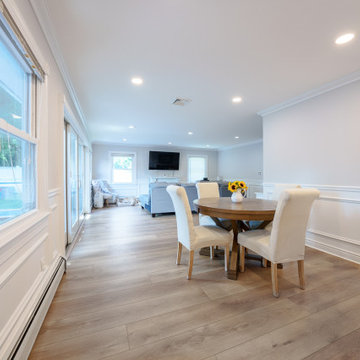
Inspired by sandy shorelines on the California coast, this beachy blonde vinyl floor brings just the right amount of variation to each room. With the Modin Collection, we have raised the bar on luxury vinyl plank. The result is a new standard in resilient flooring. Modin offers true embossed in register texture, a low sheen level, a rigid SPC core, an industry-leading wear layer, and so much more.

Just off the Home Bar and the family room is a cozy dining room complete with fireplace and reclaimed wood mantle. With a coffered ceiling, new window, and new doors, this is a lovely place to hang out after a meal.

バルセロナにあるお手頃価格の中くらいなコンテンポラリースタイルのおしゃれなLDK (グレーの壁、淡色無垢フローリング、横長型暖炉、ベージュの床、羽目板の壁、金属の暖炉まわり、折り上げ天井、グレーの天井) の写真
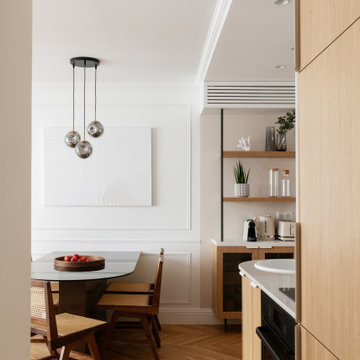
Au sortir de la pandémie, de nombreuses surfaces commerciales se sont retrouvées désaffectées de leurs fonctions et occupants.
C’est ainsi que ce local à usage de bureaux fut acquis par les propriétaires dans le but de le convertir en appartement destiné à la location hôtelière.
Deux mots d’ordre pour cette transformation complète : élégance et raffinement, le tout en intégrant deux chambres et deux salles d’eau dans cet espace de forme carrée, dont seul un mur comportait des fenêtres.
Le travail du plan et de l’optimisation spatiale furent cruciaux dans cette rénovation, où les courbes ont naturellement pris place dans la forme des espaces et des agencements afin de fluidifier les circulations.
Moulures, parquet en Point de Hongrie et pierres naturelles se sont associées à la menuiserie et tapisserie sur mesure afin de créer un écrin fonctionnel et sophistiqué, où les lignes tantôt convexes, tantôt concaves, distribuent un appartement de trois pièces haut de gamme.
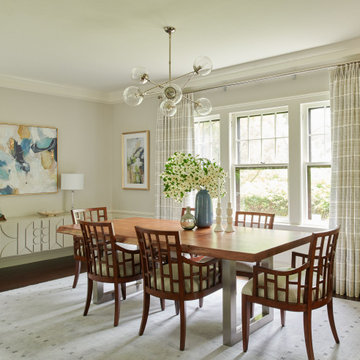
Open plan, spacious living. Honoring 1920’s architecture with a collected look.
他の地域にあるトランジショナルスタイルのおしゃれなLDK (濃色無垢フローリング、茶色い床、グレーの壁、羽目板の壁) の写真
他の地域にあるトランジショナルスタイルのおしゃれなLDK (濃色無垢フローリング、茶色い床、グレーの壁、羽目板の壁) の写真
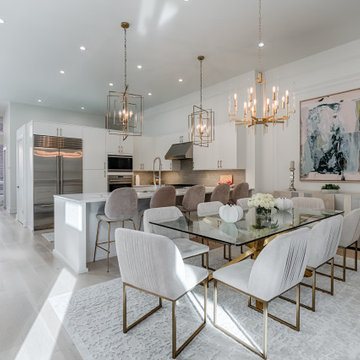
In order to create a lighter, modern kitchen, Henck had the cabinets updated to a fresh white rather than the existing gray wood cabinetry.
フィラデルフィアにある高級なコンテンポラリースタイルのおしゃれなLDK (白い壁、淡色無垢フローリング、羽目板の壁) の写真
フィラデルフィアにある高級なコンテンポラリースタイルのおしゃれなLDK (白い壁、淡色無垢フローリング、羽目板の壁) の写真
LDK (グレーの壁、白い壁、羽目板の壁) の写真
1
