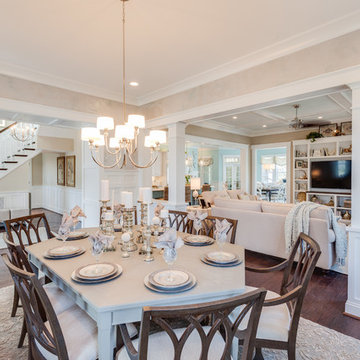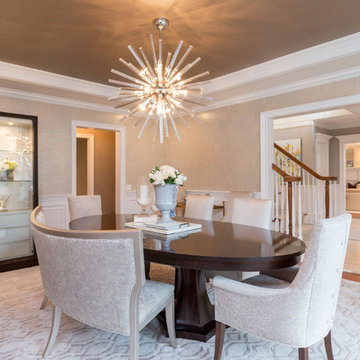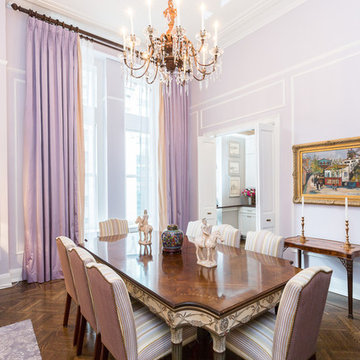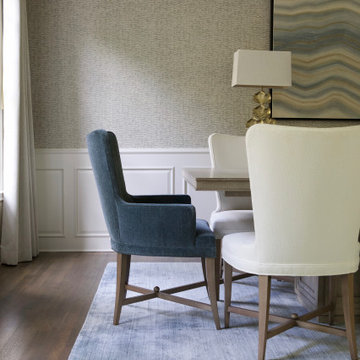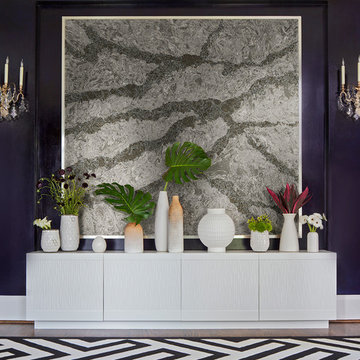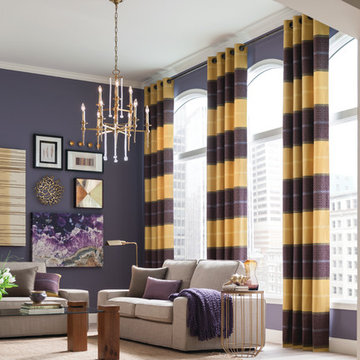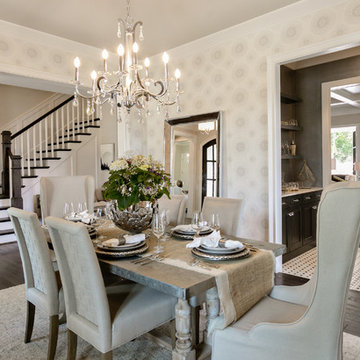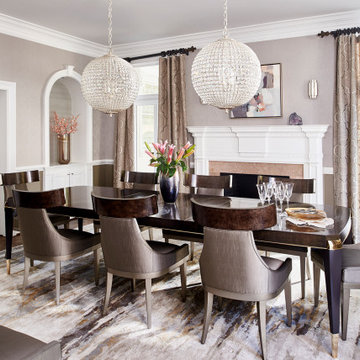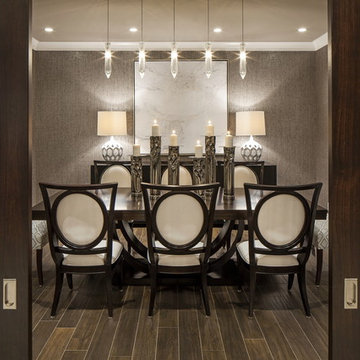広いダイニング (メタリックの壁、紫の壁) の写真
絞り込み:
資材コスト
並び替え:今日の人気順
写真 1〜20 枚目(全 435 枚)
1/4

While this new home had an architecturally striking exterior, the home’s interior fell short in terms of true functionality and overall style. The most critical element in this renovation was the kitchen and dining area, which needed careful attention to bring it to the level that suited the home and the homeowners.
As a graduate of Culinary Institute of America, our client wanted a kitchen that “feels like a restaurant, with the warmth of a home kitchen,” where guests can gather over great food, great wine, and truly feel comfortable in the open concept home. Although it follows a typical chef’s galley layout, the unique design solutions and unusual materials set it apart from the typical kitchen design.
Polished countertops, laminated and stainless cabinets fronts, and professional appliances are complemented by the introduction of wood, glass, and blackened metal – materials introduced in the overall design of the house. Unique features include a wall clad in walnut for dangling heavy pots and utensils; a floating, sculptural walnut countertop piece housing an herb garden; an open pantry that serves as a coffee bar and wine station; and a hanging chalkboard that hides a water heater closet and features different coffee offerings available to guests.
The dining area addition, enclosed by windows, continues to vivify the organic elements and brings in ample natural light, enhancing the darker finishes and creating additional warmth.
Photography by Ira Montgomery
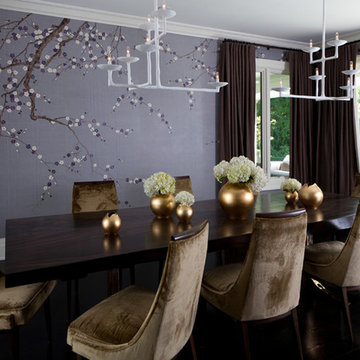
Modern dining room in Atherton, CA has a zen vibe, cool textures and surfaces, and edgy details. French doors open to patio and grand lawn in the rear of the home.
Kathryn MacDonald Photography - www.macdonaldphoto.com,
Marie Christine Design
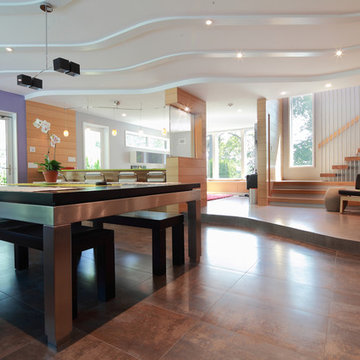
“Compelling.” That’s how one of our judges characterized this stair, which manages to embody both reassuring solidity and airy weightlessness. Architect Mahdad Saniee specified beefy maple treads—each laminated from two boards, to resist twisting and cupping—and supported them at the wall with hidden steel hangers. “We wanted to make them look like they are floating,” he says, “so they sit away from the wall by about half an inch.” The stainless steel rods that seem to pierce the treads’ opposite ends are, in fact, joined by threaded couplings hidden within the thickness of the wood. The result is an assembly whose stiffness underfoot defies expectation, Saniee says. “It feels very solid, much more solid than average stairs.” With the rods working in tension from above and compression below, “it’s very hard for those pieces of wood to move.”
The interplay of wood and steel makes abstract reference to a Steinway concert grand, Saniee notes. “It’s taking elements of a piano and playing with them.” A gently curved soffit in the ceiling reinforces the visual rhyme. The jury admired the effect but was equally impressed with the technical acumen required to achieve it. “The rhythm established by the vertical rods sets up a rigorous discipline that works with the intricacies of stair dimensions,” observed one judge. “That’s really hard to do.”
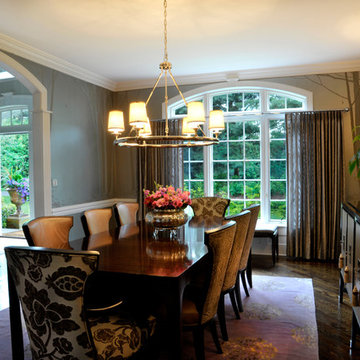
Dining Room. Barbara Berry table and chairs. Photo by Trish Hennessey
ニューヨークにあるラグジュアリーな広いトランジショナルスタイルのおしゃれなダイニング (メタリックの壁、濃色無垢フローリング) の写真
ニューヨークにあるラグジュアリーな広いトランジショナルスタイルのおしゃれなダイニング (メタリックの壁、濃色無垢フローリング) の写真
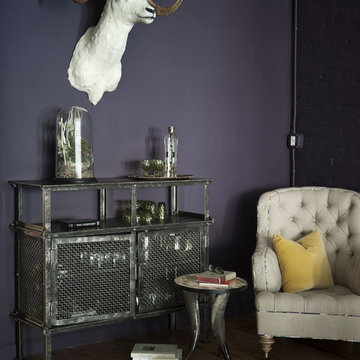
An industrial bar cart is offset with a rustic animal head to create a unique sitting area just off of the dining space.
オークランドにあるお手頃価格の広いエクレクティックスタイルのおしゃれなダイニングキッチン (紫の壁) の写真
オークランドにあるお手頃価格の広いエクレクティックスタイルのおしゃれなダイニングキッチン (紫の壁) の写真
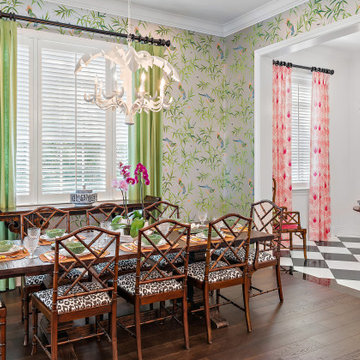
Classic Bermuda style architecture, fun vintage Palm Beach interiors.
他の地域にあるラグジュアリーな広いトロピカルスタイルのおしゃれなダイニングキッチン (メタリックの壁、濃色無垢フローリング、茶色い床、壁紙) の写真
他の地域にあるラグジュアリーな広いトロピカルスタイルのおしゃれなダイニングキッチン (メタリックの壁、濃色無垢フローリング、茶色い床、壁紙) の写真
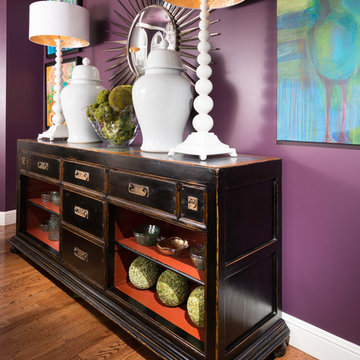
Original Artwork by Stephanie Cramer, Photography by Jeremy Mason McGraw
リトルロックにある高級な広いエクレクティックスタイルのおしゃれなダイニング (紫の壁、淡色無垢フローリング、暖炉なし) の写真
リトルロックにある高級な広いエクレクティックスタイルのおしゃれなダイニング (紫の壁、淡色無垢フローリング、暖炉なし) の写真
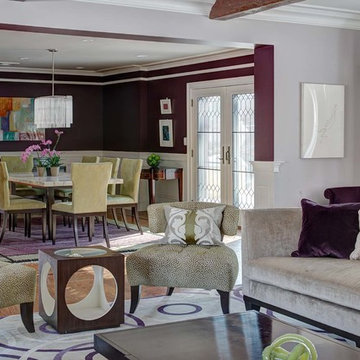
These clients, an entrepreneur and a physician with three kids, chose their Tudor home for the neighborhood, though it didn’t match their modern-transitional taste. They asked us to help them transform their into a place to play and entertain with clean lines and lively color, namely her favorites: bold purple and refreshing apple green.
Their previous layout had a stifled flow with a large sectional sofa that dominated the room, and an awkward assortment of furniture that they wanted to discard with the exception of a vintage stone dining table from her mother. The living room served as a pass through to both the family and dining rooms. The client wanted the living room to be less like a glorified hallway and become a destination. Our solution was to unify the design of this living space with the related rooms by using repetition of color and by creating usable areas for family game night, entertaining and small get togethers.
The generous proportions of the room enabled us to create three functional spaces: a game table with seating for four and adjacent pull up seating for family play; a seating area at the fireplace that accommodates a large group or small conversation; and seating at the front window that provides a view of the street (not seen in the photograph). The space went from awkward to one that is used daily for family activities and socializing.
As they were not interested in touching the existing architecture, transformations were made using new light fixtures, paint, distinctive furniture and art. The client had a strict budget but desired the highly styled look of couture design pieces with curves and movement. We accomplished this look by pairing a few distinctive couture items with inspired pieces that are budget balancers.
We combined the couture game table with more affordable chairs inspired by a classic klismos style, as one might pair Louboutins with stylish jeans. Right- and left-arm chairs with an interesting castle-like fret base detail flank windows.
To help the clients better understand the use of the color scheme, we keyed the floor plan to show how the greens and purples traveled in a balanced manner around the room and throughout the adjacent dining and family rooms. We paired apple green accents with layered hues of lavender, orchid and aubergine. Neutral taupe and ivory tones ground the bold colors.
The custom rug in ivory, aubergine, pale taupe, grey-lavender was inspired by a picture the client found, but we dramatically increased the scale of the pattern in proportion to our room size. This curvy movement is echoed in the sophisticated shapes of the furniture throughout the redesigned room—from the curved sofas to the circular cutouts in the cube end table.
At the windows the solid sateen panels with contrasting aubergine banding have the hand of silk, and are also cost conscious, creating room in the budget for the stunning custom pillows in Italian embroidered silk.
The distinctive color and shapes throughout provide the whimsy the clients' desired with the function they needed, creating an inviting living room that is now a daily destination.
Designed by KBK Interior Design
www.KBKInteriorDesign.com
Photo by Wing Wong
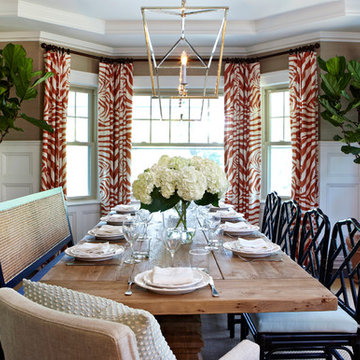
Photography by Jacob Snavely
ニューヨークにあるラグジュアリーな広いトランジショナルスタイルのおしゃれな独立型ダイニング (メタリックの壁、濃色無垢フローリング、暖炉なし) の写真
ニューヨークにあるラグジュアリーな広いトランジショナルスタイルのおしゃれな独立型ダイニング (メタリックの壁、濃色無垢フローリング、暖炉なし) の写真
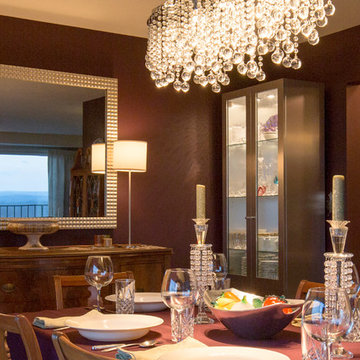
Michael R. Timmer
クリーブランドにある高級な広いトランジショナルスタイルのおしゃれなダイニング (紫の壁、カーペット敷き、ベージュの床、暖炉なし) の写真
クリーブランドにある高級な広いトランジショナルスタイルのおしゃれなダイニング (紫の壁、カーペット敷き、ベージュの床、暖炉なし) の写真
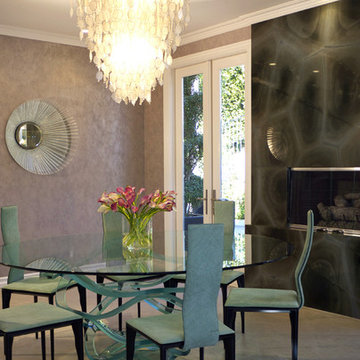
The floating spiral of glass that supports this elegant dining table was selected to pair with the organic shapes in the Green Turtle granite slab specified for this fireplace. The light and wavy italian leather chairs were selected to compliment the table and keep the room feeling airy. The starburst mirror and capiz shell chandelier are like jewelry that finish the ensemble!
広いダイニング (メタリックの壁、紫の壁) の写真
1
