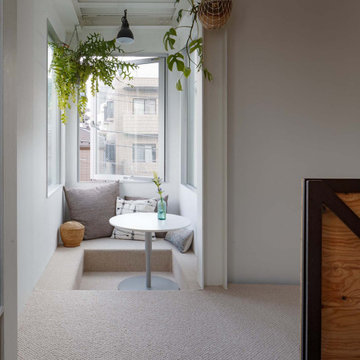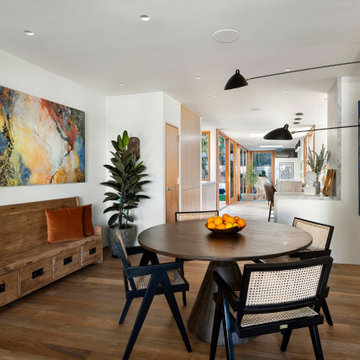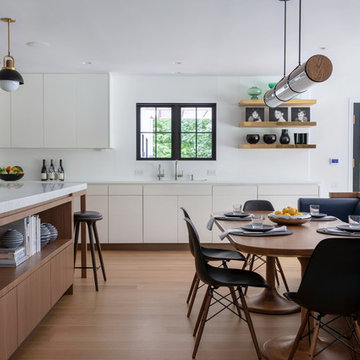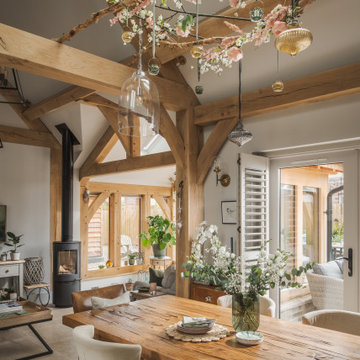小さなダイニングの写真
絞り込み:
資材コスト
並び替え:今日の人気順
写真 1061〜1080 枚目(全 21,298 枚)
1/2

In this serene family home we worked in a palette of soft gray/blues and warm walnut wood tones that complimented the clients' collection of original South African artwork. We happily incorporated vintage items passed down from relatives and treasured family photos creating a very personal home where this family can relax and unwind. Interior Design by Lori Steeves of Simply Home Decorating Inc. Photos by Tracey Ayton Photography.
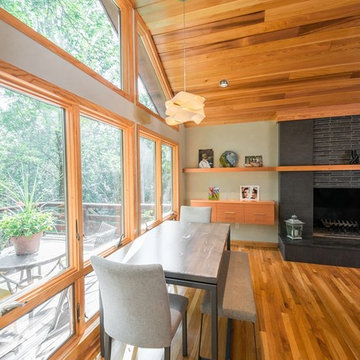
Photographer: Kevin Colquhoun
ニューヨークにあるお手頃価格の小さなコンテンポラリースタイルのおしゃれなダイニングキッチン (グレーの壁、淡色無垢フローリング、標準型暖炉、石材の暖炉まわり) の写真
ニューヨークにあるお手頃価格の小さなコンテンポラリースタイルのおしゃれなダイニングキッチン (グレーの壁、淡色無垢フローリング、標準型暖炉、石材の暖炉まわり) の写真
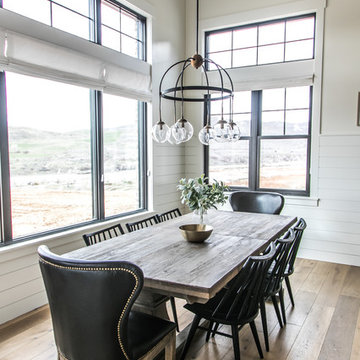
ソルトレイクシティにある小さなカントリー風のおしゃれなダイニングキッチン (白い壁、無垢フローリング、暖炉なし、茶色い床) の写真
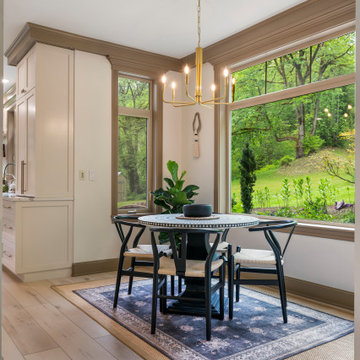
Clean and bright for a space where you can clear your mind and relax. Unique knots bring life and intrigue to this tranquil maple design. With the Modin Collection, we have raised the bar on luxury vinyl plank. The result is a new standard in resilient flooring. Modin offers true embossed in register texture, a low sheen level, a rigid SPC core, an industry-leading wear layer, and so much more.

The client’s request was quite common - a typical 2800 sf builder home with 3 bedrooms, 2 baths, living space, and den. However, their desire was for this to be “anything but common.” The result is an innovative update on the production home for the modern era, and serves as a direct counterpoint to the neighborhood and its more conventional suburban housing stock, which focus views to the backyard and seeks to nullify the unique qualities and challenges of topography and the natural environment.
The Terraced House cautiously steps down the site’s steep topography, resulting in a more nuanced approach to site development than cutting and filling that is so common in the builder homes of the area. The compact house opens up in very focused views that capture the natural wooded setting, while masking the sounds and views of the directly adjacent roadway. The main living spaces face this major roadway, effectively flipping the typical orientation of a suburban home, and the main entrance pulls visitors up to the second floor and halfway through the site, providing a sense of procession and privacy absent in the typical suburban home.
Clad in a custom rain screen that reflects the wood of the surrounding landscape - while providing a glimpse into the interior tones that are used. The stepping “wood boxes” rest on a series of concrete walls that organize the site, retain the earth, and - in conjunction with the wood veneer panels - provide a subtle organic texture to the composition.
The interior spaces wrap around an interior knuckle that houses public zones and vertical circulation - allowing more private spaces to exist at the edges of the building. The windows get larger and more frequent as they ascend the building, culminating in the upstairs bedrooms that occupy the site like a tree house - giving views in all directions.
The Terraced House imports urban qualities to the suburban neighborhood and seeks to elevate the typical approach to production home construction, while being more in tune with modern family living patterns.
Overview:
Elm Grove
Size:
2,800 sf,
3 bedrooms, 2 bathrooms
Completion Date:
September 2014
Services:
Architecture, Landscape Architecture
Interior Consultants: Amy Carman Design
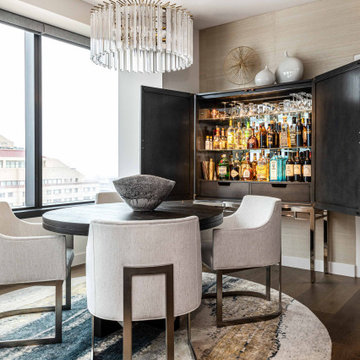
サクラメントにある高級な小さなコンテンポラリースタイルのおしゃれなダイニング (グレーの壁、無垢フローリング、標準型暖炉、石材の暖炉まわり、茶色い床) の写真
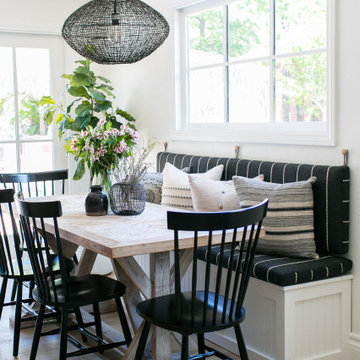
Custom built in banquette seating with upholstered cushions
サンディエゴにある小さなビーチスタイルのおしゃれなダイニング (白い壁、淡色無垢フローリング、暖炉なし、ベージュの床) の写真
サンディエゴにある小さなビーチスタイルのおしゃれなダイニング (白い壁、淡色無垢フローリング、暖炉なし、ベージュの床) の写真
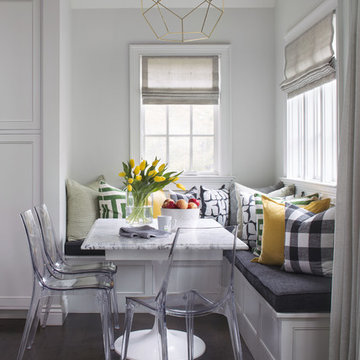
A head to toe reconstruction of a 1930's Denver Tudor resulting in a clean, fresh, and light-filled home. Replete with custom, but child-friendly furnishings for a young family. The mostly neutral palette is enhanced by pops of color sprinkled throughout the residence. The charming Tudor with an expansive airiness and a crisp color story emits a welcoming and cozy feel.
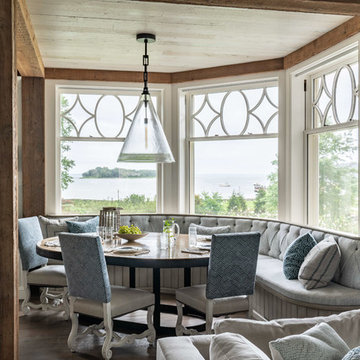
The timber post and beam architecture of the open kitchen continues at the bay window of the breakfast area with its barn-board paneled banquette.
他の地域にある小さなビーチスタイルのおしゃれなLDK (白い壁、濃色無垢フローリング、暖炉なし) の写真
他の地域にある小さなビーチスタイルのおしゃれなLDK (白い壁、濃色無垢フローリング、暖炉なし) の写真
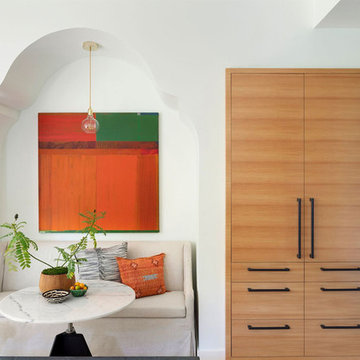
Architect: Charlie & Co. | Builder: Detail Homes | Photographer: Spacecrafting
ミネアポリスにある小さなエクレクティックスタイルのおしゃれなダイニング (白い壁、暖炉なし) の写真
ミネアポリスにある小さなエクレクティックスタイルのおしゃれなダイニング (白い壁、暖炉なし) の写真
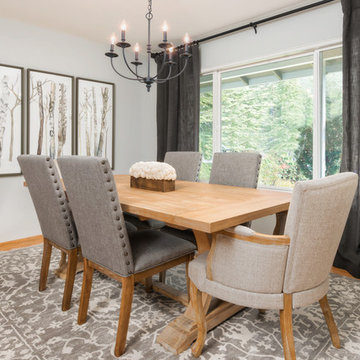
Photo by Exceptional Frames
サンフランシスコにあるお手頃価格の小さなラスティックスタイルのおしゃれな独立型ダイニング (グレーの壁、淡色無垢フローリング、暖炉なし、茶色い床) の写真
サンフランシスコにあるお手頃価格の小さなラスティックスタイルのおしゃれな独立型ダイニング (グレーの壁、淡色無垢フローリング、暖炉なし、茶色い床) の写真
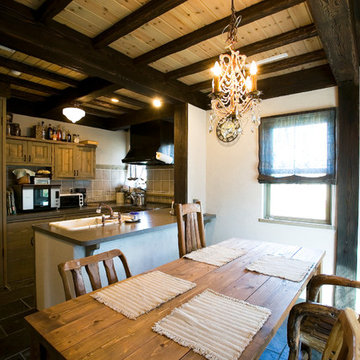
本物の素材を厳選して採用したイングランドスタイルの家ダイニング・キッチン© Maple Homes International.
他の地域にある小さなラスティックスタイルのおしゃれなLDK (白い壁、濃色無垢フローリング、茶色い床) の写真
他の地域にある小さなラスティックスタイルのおしゃれなLDK (白い壁、濃色無垢フローリング、茶色い床) の写真
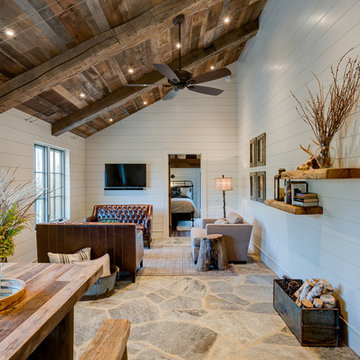
This contemporary barn is the perfect mix of clean lines and colors with a touch of reclaimed materials in each room. The Mixed Species Barn Wood siding adds a rustic appeal to the exterior of this fresh living space. With interior white walls the Barn Wood ceiling makes a statement. Accent pieces are around each corner. Taking our Timbers Veneers to a whole new level, the builder used them as shelving in the kitchen and stair treads leading to the top floor. Tying the mix of brown and gray color tones to each room, this showstopper dinning table is a place for the whole family to gather.
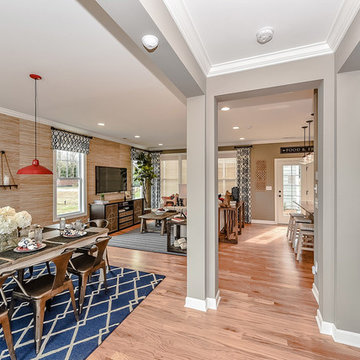
Introducing the Courtyard Collection at Sonoma, located near Ballantyne in Charlotte. These 51 single-family homes are situated with a unique twist, and are ideal for people looking for the lifestyle of a townhouse or condo, without shared walls. Lawn maintenance is included! All homes include kitchens with granite counters and stainless steel appliances, plus attached 2-car garages. Our 3 model homes are open daily! Schools are Elon Park Elementary, Community House Middle, Ardrey Kell High. The Hanna is a 2-story home which has everything you need on the first floor, including a Kitchen with an island and separate pantry, open Family/Dining room with an optional Fireplace, and the laundry room tucked away. Upstairs is a spacious Owner's Suite with large walk-in closet, double sinks, garden tub and separate large shower. You may change this to include a large tiled walk-in shower with bench seat and separate linen closet. There are also 3 secondary bedrooms with a full bath with double sinks.
小さなダイニングの写真
54
