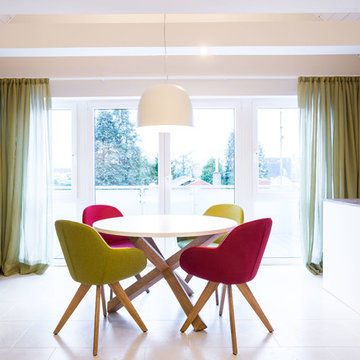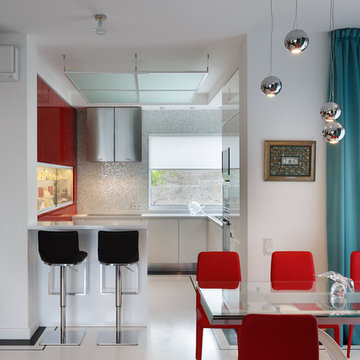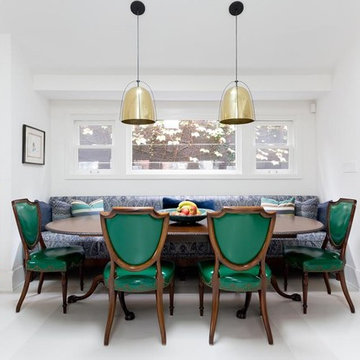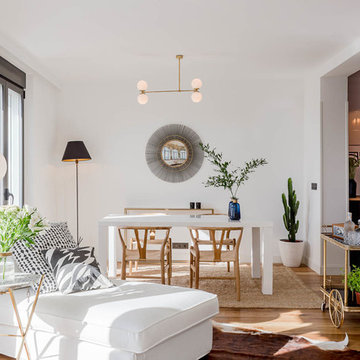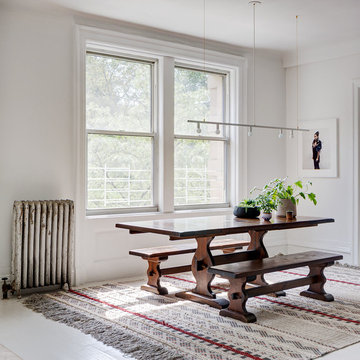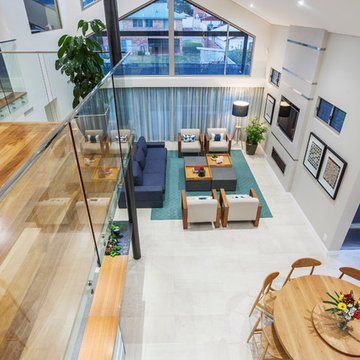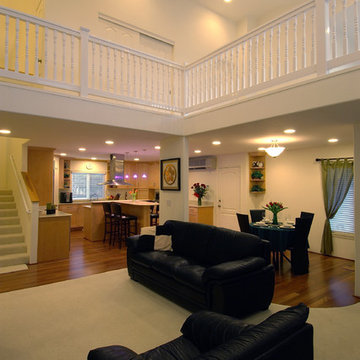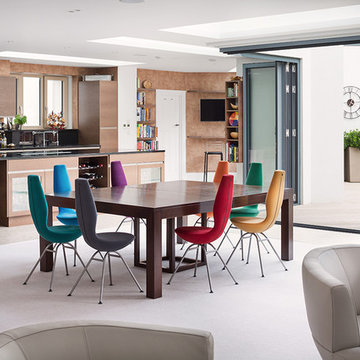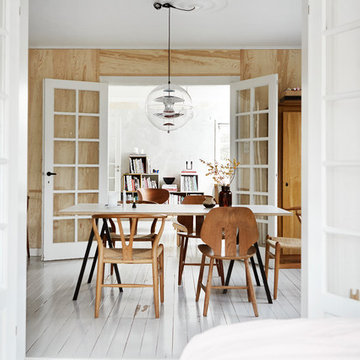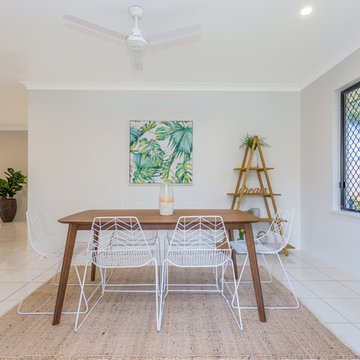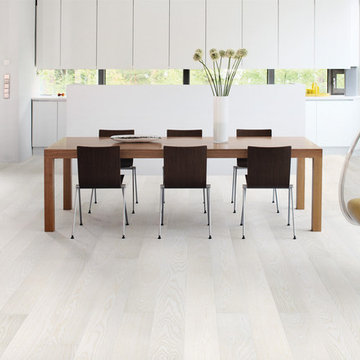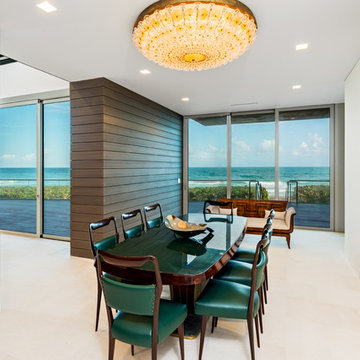ダイニング (白い床) の写真
絞り込み:
資材コスト
並び替え:今日の人気順
写真 2501〜2520 枚目(全 4,873 枚)
1/2
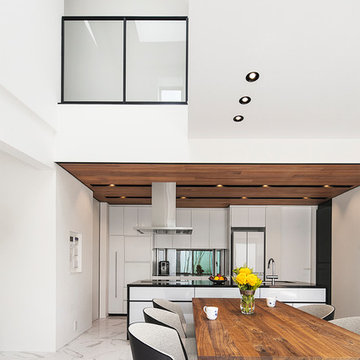
ダイニングの一部を吹き抜けにして縦の広がりを与え、天井のフローリングとテーブルの天然木の色調を合わせ、空間のアクセントに。
コンテンポラリースタイルのおしゃれなダイニング (白い壁、暖炉なし、白い床) の写真
コンテンポラリースタイルのおしゃれなダイニング (白い壁、暖炉なし、白い床) の写真
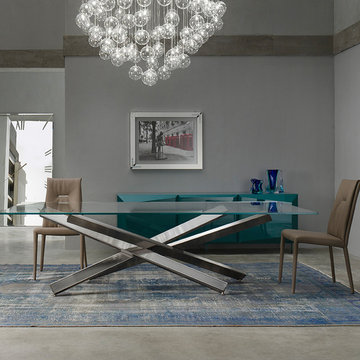
Criss-Cross excellence meets simplistic transparency. With an innovative base constructed of intersecting elements, this dining table is suitable for any modern or contemporary space.
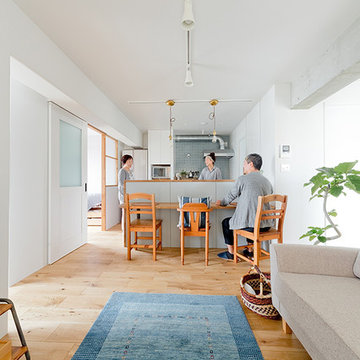
白×オークのシンプルな空間。ダイニングの変わりにカウンターを造作。ブルーグレーのキッチンタイルもお気に入り。キッチンの隣が母部屋で、バルコニーからの光が、灯り窓とドアを通してキッチンに注ぎ込む。
大阪にある北欧スタイルのおしゃれなダイニング (白い壁、無垢フローリング、白い床) の写真
大阪にある北欧スタイルのおしゃれなダイニング (白い壁、無垢フローリング、白い床) の写真
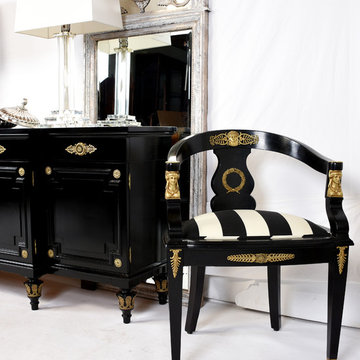
An Empire dining chair with newly upholstered black and white fabric is a perfect fit in the black and white scheme of this eclectic space.
More treasures are to be discovered on our Houzz profile: https://www.houzz.com/pro/castleantiques
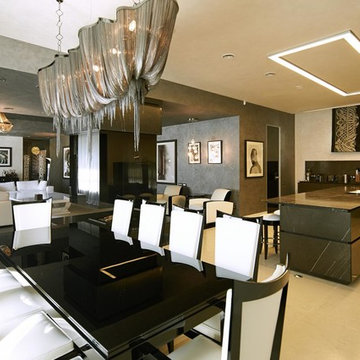
Дизайн Наталия Панина, фото Алексей Березкин
モスクワにあるラグジュアリーな広いコンテンポラリースタイルのおしゃれなLDK (白い壁、大理石の床、吊り下げ式暖炉、白い床) の写真
モスクワにあるラグジュアリーな広いコンテンポラリースタイルのおしゃれなLDK (白い壁、大理石の床、吊り下げ式暖炉、白い床) の写真
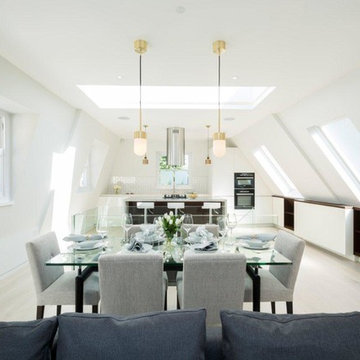
Salberg acquired a 3000 sq/ft property and obtained the necessary planning permissions to convert the space into two exclusive apartments. The new development was set within an adjoining pair of mews houses located within a quiet Bayswater mews. Through skilful design and attention to detail, we created two luxurious apartments.
Both apartments have private entrances, large open-plan living spaces, three double bedrooms and has the added benefit of the latest home automation and modern luxuries.
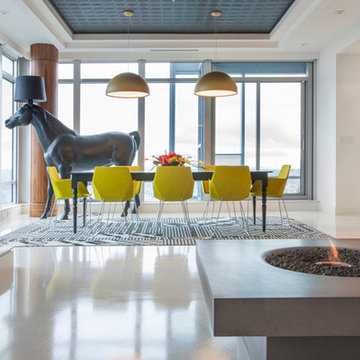
The redesign of this 2400sqft condo allowed mango to stray from our usual modest home renovation and play! Our client directed us to ‘Make it AWESOME!’ and reflective of its downtown location.
Ecologically, it hurt to gut a 3-year-old condo, but…… partitions, kitchen boxes, appliances, plumbing layout and toilets retained; all finishes, entry closet, partial dividing wall and lifeless fireplace demolished.
Marcel Wanders’ whimsical, timeless style & my client’s Tibetan collection inspired our design & palette of black, white, yellow & brushed bronze. Marcel’s wallpaper, furniture & lighting are featured throughout, along with Patricia Arquiola’s embossed tiles and lighting by Tom Dixon and Roll&Hill.
The rosewood prominent in the Shangri-La’s common areas suited our design; our local millworker used fsc rosewood veneers. Features include a rolling art piece hiding the tv, a bench nook at the front door and charcoal-stained wood walls inset with art. Ceaserstone countertops and fixtures from Watermark, Kohler & Zucchetti compliment the cabinetry.
A white concrete floor provides a clean, unifying base. Ceiling drops, inset with charcoal-painted embossed tin, define areas along with rugs by East India & FLOR. In the transition space is a Solus ethanol-based firebox.
Furnishings: Living Space, Inform, Mint Interiors & Provide
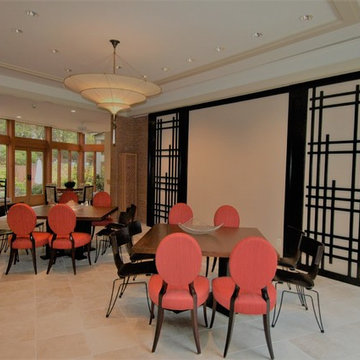
The large 370 square foot dining room with brick walls at each side of the room, floor to ceiling windows on the exterior wall and the opposite wall open to other areas of the home. Bulkheads were added at each side of the room to tie in to the exiting bulkheads at the window wall. An upholstered dcorative wall as designed for sound absorption. The lighting plan was redesigned and decorative wood trim was added to the ceiling and bulkheads,to correspond with the living room. The Fortuny Chandelier and 8 red Baker upholsterd dining chairs were from the previous residence and 8 Donghia stacking Kismo chiars were purchased. Two 54" square dining tables sit 8 each were designed by the Interior Designer.
ダイニング (白い床) の写真
126
