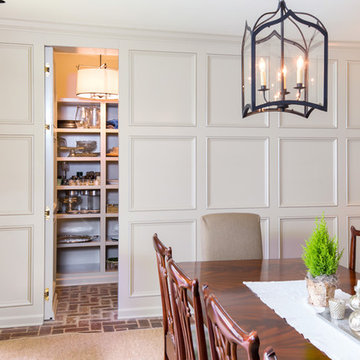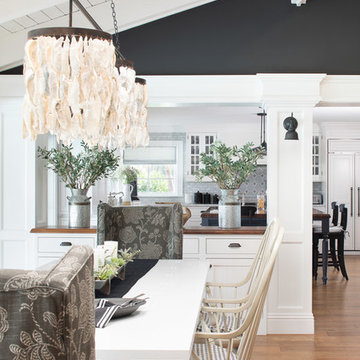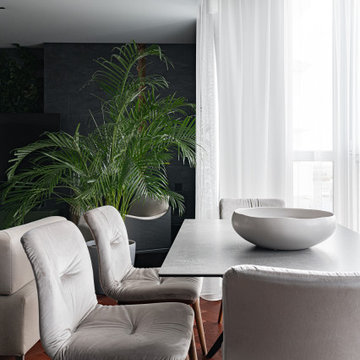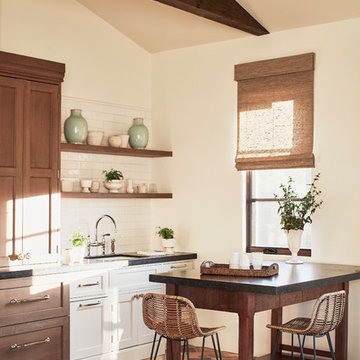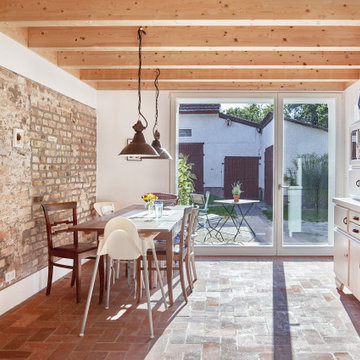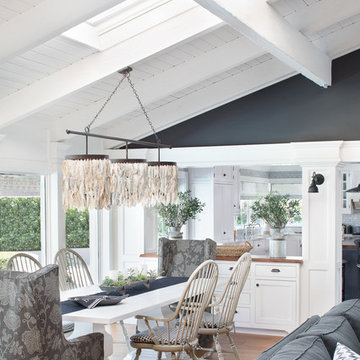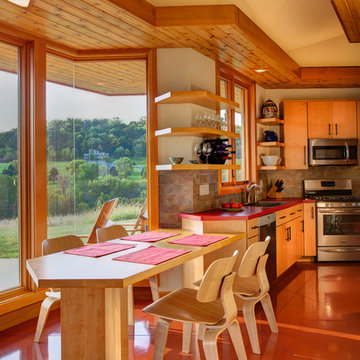ダイニング (赤い床) の写真
絞り込み:
資材コスト
並び替え:今日の人気順
写真 1〜20 枚目(全 230 枚)
1/4
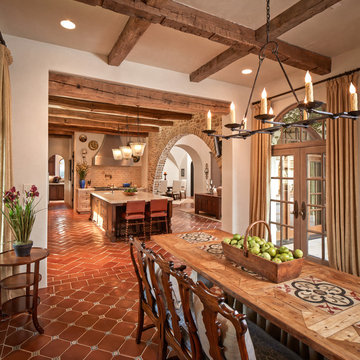
Photographer: Steve Chenn
ヒューストンにある高級な広い地中海スタイルのおしゃれなダイニングキッチン (ベージュの壁、テラコッタタイルの床、暖炉なし、赤い床) の写真
ヒューストンにある高級な広い地中海スタイルのおしゃれなダイニングキッチン (ベージュの壁、テラコッタタイルの床、暖炉なし、赤い床) の写真
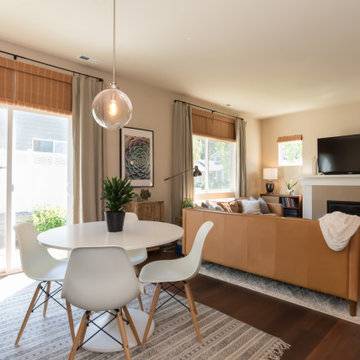
Raeburn Signature from the Modin LVP Collection: Inspired by summers at the cabin among redwoods and pines. Weathered rustic notes with deep reds and subtle grays.
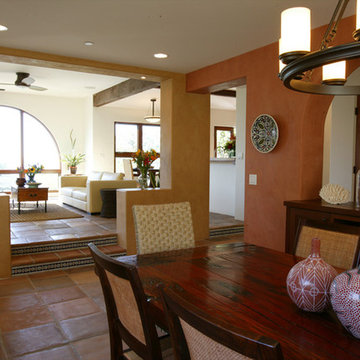
Interesting openings between rooms create a defined, yet open plan, which capitalizes on the home's compelling views and carefully crafted spatial relationships.
Aidin Mariscal www.immagineint.com
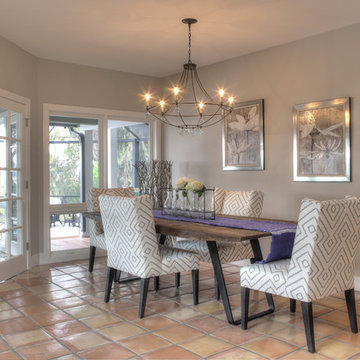
David Burghardt
ジャクソンビルにあるお手頃価格の中くらいなビーチスタイルのおしゃれなLDK (グレーの壁、テラコッタタイルの床、暖炉なし、赤い床) の写真
ジャクソンビルにあるお手頃価格の中くらいなビーチスタイルのおしゃれなLDK (グレーの壁、テラコッタタイルの床、暖炉なし、赤い床) の写真
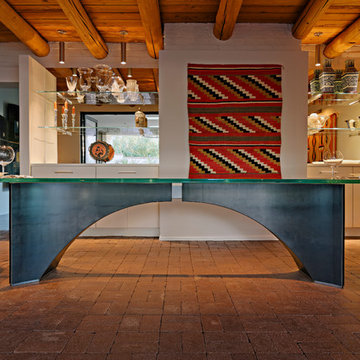
dining room created from a previous exterior porch, showcasing an original steel and glass table design by architect Bil Taylor, glass shelving on mirrors , backside of a fireplace covered with new frame and drywall, sandblasted beams were original as well, new red brick pavers for floor runs to patio adjacent
photo liam frederick

This 1960's home needed a little love to bring it into the new century while retaining the traditional charm of the house and entertaining the maximalist taste of the homeowners. Mixing bold colors and fun patterns were not only welcome but a requirement, so this home got a fun makeover in almost every room!
Original brick floors laid in a herringbone pattern had to be retained and were a great element to design around. They were stripped, washed, stained, and sealed. Wainscot paneling covers the bottom portion of the walls, while the upper is covered in an eye-catching wallpaper from Eijffinger's Pip Studio 3 collection.
The opening to the kitchen was enlarged to create a more open space, but still keeping the lines defined between the two rooms. New exterior doors and windows halved the number of mullions and increased visibility to the back yard. A fun pink chandelier chosen by the homeowner brings the room to life.
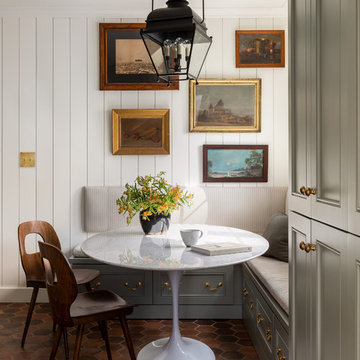
bras hardware, green cabinets, inset cabinets, kitchen nook, old house, terra cotta floor tile, turod house, vintage lighting
シアトルにあるラグジュアリーなトラディショナルスタイルのおしゃれなダイニングキッチン (白い壁、赤い床) の写真
シアトルにあるラグジュアリーなトラディショナルスタイルのおしゃれなダイニングキッチン (白い壁、赤い床) の写真
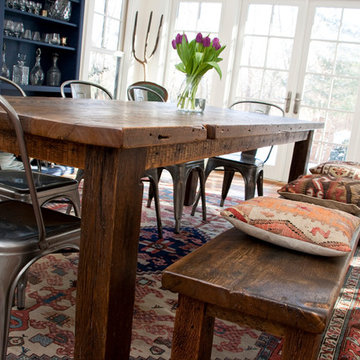
プロビデンスにあるお手頃価格の中くらいなカントリー風のおしゃれなLDK (暖炉なし、白い壁、テラコッタタイルの床、赤い床) の写真
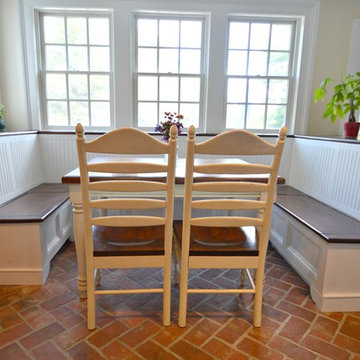
フィラデルフィアにあるお手頃価格の中くらいなカントリー風のおしゃれなダイニングキッチン (白い壁、レンガの床、赤い床) の写真
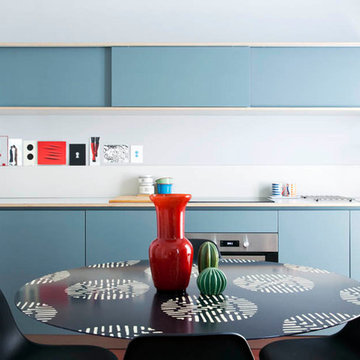
foto Giulio Oriani
detail of the kitchen
ミラノにある中くらいなエクレクティックスタイルのおしゃれなダイニングキッチン (グレーの壁、セラミックタイルの床、暖炉なし、赤い床) の写真
ミラノにある中くらいなエクレクティックスタイルのおしゃれなダイニングキッチン (グレーの壁、セラミックタイルの床、暖炉なし、赤い床) の写真

The client’s coastal New England roots inspired this Shingle style design for a lakefront lot. With a background in interior design, her ideas strongly influenced the process, presenting both challenge and reward in executing her exact vision. Vintage coastal style grounds a thoroughly modern open floor plan, designed to house a busy family with three active children. A primary focus was the kitchen, and more importantly, the butler’s pantry tucked behind it. Flowing logically from the garage entry and mudroom, and with two access points from the main kitchen, it fulfills the utilitarian functions of storage and prep, leaving the main kitchen free to shine as an integral part of the open living area.
An ARDA for Custom Home Design goes to
Royal Oaks Design
Designer: Kieran Liebl
From: Oakdale, Minnesota

Sala da pranzo accanto alla cucina con pareti facciavista
フィレンツェにあるラグジュアリーな広い地中海スタイルのおしゃれなLDK (黄色い壁、レンガの床、赤い床、三角天井) の写真
フィレンツェにあるラグジュアリーな広い地中海スタイルのおしゃれなLDK (黄色い壁、レンガの床、赤い床、三角天井) の写真
ダイニング (赤い床) の写真
1

