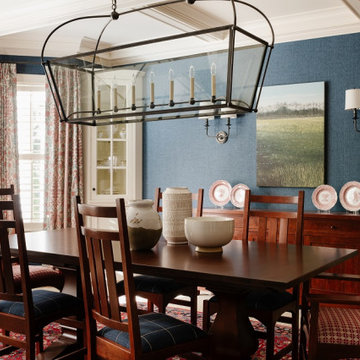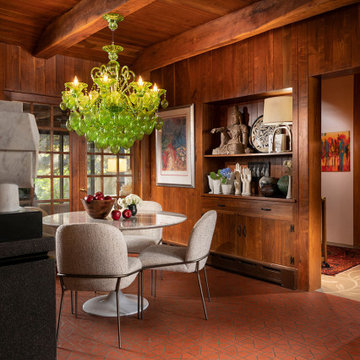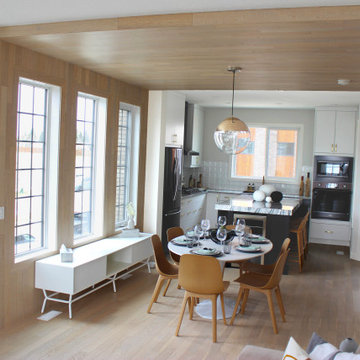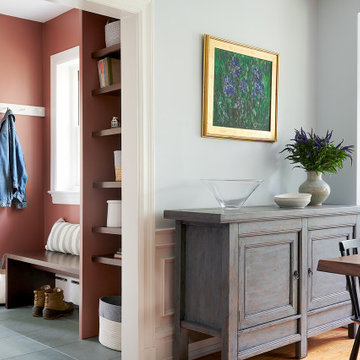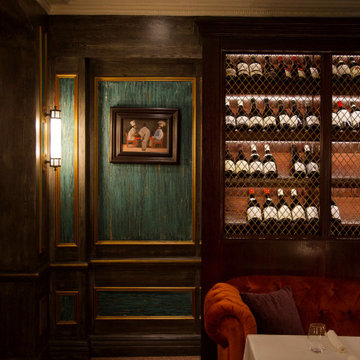ダイニング (オレンジの床、赤い床、全タイプの壁の仕上げ) の写真
絞り込み:
資材コスト
並び替え:今日の人気順
写真 1〜20 枚目(全 74 枚)
1/4

フィラデルフィアにあるビーチスタイルのおしゃれなダイニング (朝食スペース、白い壁、レンガの床、赤い床、塗装板張りの天井、三角天井、塗装板張りの壁) の写真

This 1960's home needed a little love to bring it into the new century while retaining the traditional charm of the house and entertaining the maximalist taste of the homeowners. Mixing bold colors and fun patterns were not only welcome but a requirement, so this home got a fun makeover in almost every room!
Original brick floors laid in a herringbone pattern had to be retained and were a great element to design around. They were stripped, washed, stained, and sealed. Wainscot paneling covers the bottom portion of the walls, while the upper is covered in an eye-catching wallpaper from Eijffinger's Pip Studio 3 collection.
The opening to the kitchen was enlarged to create a more open space, but still keeping the lines defined between the two rooms. New exterior doors and windows halved the number of mullions and increased visibility to the back yard. A fun pink chandelier chosen by the homeowner brings the room to life.

We refurbished this dining room, replacing the old 1930's tiled fireplace surround with this rather beautiful sandstone bolection fire surround. The challenge in the room was working with the existing pieces that the client wished to keep such as the rustic oak china cabinet in the fireplace alcove and the matching nest of tables and making it work with the newer pieces specified for the sapce.
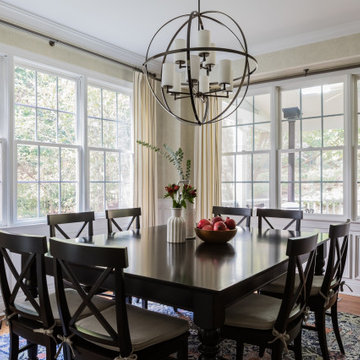
Elegant dining room featuring custom draperies.
ローリーにある中くらいなコンテンポラリースタイルのおしゃれなダイニングキッチン (ベージュの壁、淡色無垢フローリング、オレンジの床、壁紙) の写真
ローリーにある中くらいなコンテンポラリースタイルのおしゃれなダイニングキッチン (ベージュの壁、淡色無垢フローリング、オレンジの床、壁紙) の写真
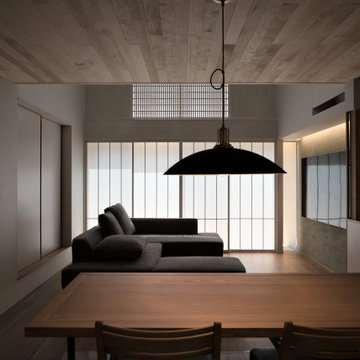
ダイニングからリビングを見る
天井高さの操作で落ち着いた居場所をつくりだす
他の地域にある小さな和モダンなおしゃれなダイニング (白い壁、無垢フローリング、オレンジの床、板張り天井、壁紙、ベージュの天井) の写真
他の地域にある小さな和モダンなおしゃれなダイニング (白い壁、無垢フローリング、オレンジの床、板張り天井、壁紙、ベージュの天井) の写真
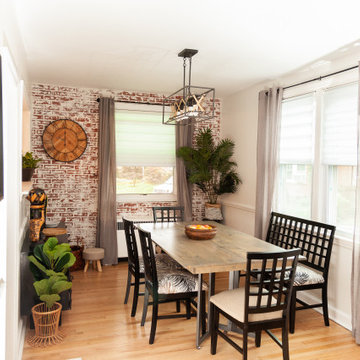
Check out more about this project on our website at www.abodeaboveinteriors.com/!
フィラデルフィアにあるお手頃価格の中くらいなインダストリアルスタイルのおしゃれなダイニングキッチン (白い壁、無垢フローリング、オレンジの床、レンガ壁) の写真
フィラデルフィアにあるお手頃価格の中くらいなインダストリアルスタイルのおしゃれなダイニングキッチン (白い壁、無垢フローリング、オレンジの床、レンガ壁) の写真
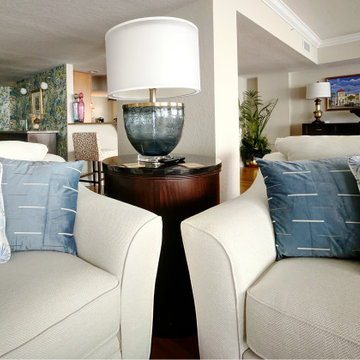
This view is of the living room into the dining area and then beyond to the kitchen and hallway. Colors of the home are echoed in here with the blue, orange, hot pink and cream
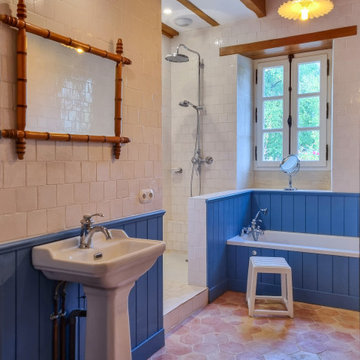
L'autre salle de bain du rez de chaussée. Les lambris ont été peints dans une couleur qui n'est pas sans rappeler l'ambiance des proches îles de Ré et d'Oléron. Le carreau de terre cuite émaillée fabriqué à la main permet cette belle luminosité.
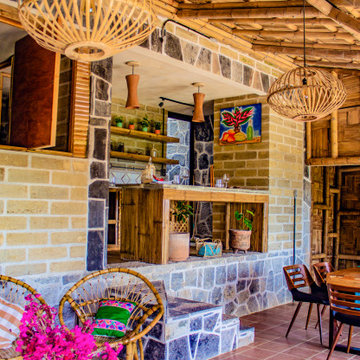
Yolseuiloyan: Nahuatl word that means "the place where the heart rests and strengthens." The project is a sustainable eco-tourism complex of 43 cabins, located in the Sierra Norte de Puebla, Surrounded by a misty forest ecosystem, in an area adjacent to Cuetzalan del Progreso’s downtown, a magical place with indigenous roots.
The cabins integrate bio-constructive local elements in order to favor the local economy, and at the same time to reduce the negative environmental impact of new construction; for this purpose, the chosen materials were bamboo panels and structure, adobe walls made from local soil, and limestone extracted from the site. The selection of materials are also suitable for the humid climate of Cuetzalan, and help to maintain a mild temperature in the interior, thanks to the material properties and the implementation of bioclimatic design strategies.
For the architectural design, a traditional house typology, with a contemporary feel was chosen to integrate with the local natural context, and at the same time to promote a unique warm natural atmosphere in connection with its surroundings, with the aim to transport the user into a calm relaxed atmosphere, full of local tradition that respects the community and the environment.
The interior design process integrated accessories made by local artisans who incorporate the use of textiles and ceramics, bamboo and wooden furniture, and local clay, thus expressing a part of their culture through the use of local materials.
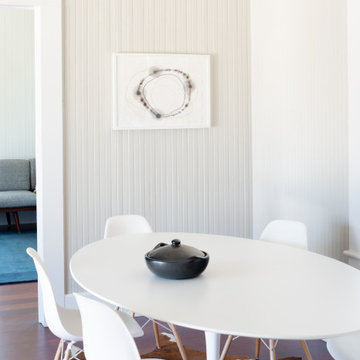
The dining room delivers classic lines of Mid-Century Modern tables and chairs with a door that opens onto the porch.
オースティンにある高級な中くらいなカントリー風のおしゃれなダイニング (グレーの壁、無垢フローリング、赤い床、板張り天井、パネル壁) の写真
オースティンにある高級な中くらいなカントリー風のおしゃれなダイニング (グレーの壁、無垢フローリング、赤い床、板張り天井、パネル壁) の写真
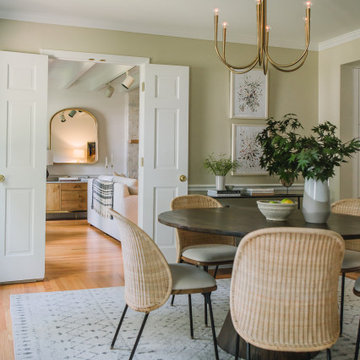
ローリーにある高級な中くらいな地中海スタイルのおしゃれなダイニングキッチン (ベージュの壁、淡色無垢フローリング、オレンジの床、パネル壁) の写真
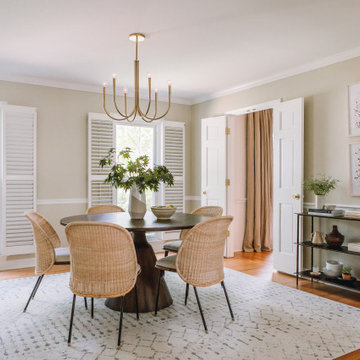
ローリーにある高級な中くらいな地中海スタイルのおしゃれなダイニングキッチン (ベージュの壁、淡色無垢フローリング、オレンジの床、パネル壁) の写真
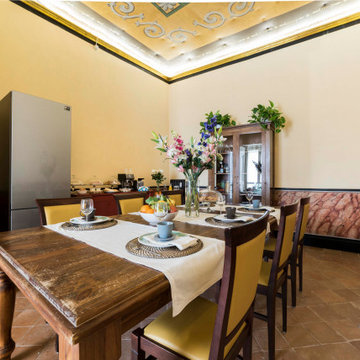
Pareti affrescate e soffitto con tele decorate per questa suite realizzata in un palazzo storico del centro storico di Salerno
他の地域にあるお手頃価格の広いトラディショナルスタイルのおしゃれなダイニング (マルチカラーの壁、テラコッタタイルの床、オレンジの床、壁紙) の写真
他の地域にあるお手頃価格の広いトラディショナルスタイルのおしゃれなダイニング (マルチカラーの壁、テラコッタタイルの床、オレンジの床、壁紙) の写真
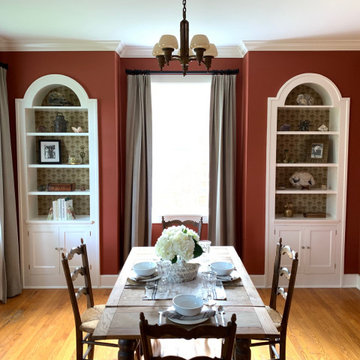
Design Challenge: This client requested a red dining room for their historic 1937 home in the heart of Nashville’s Belmont-Hillsboro neighborhood. MOTIV Interiors paired this sophisticated chalky hue with a historic wallpaper re-issue and bright white trim to emphasize the beautiful original features and craftsmanship of this space. Head to the MOTIV Monthly Blog to learn more about Decorating In Color With Confidence.
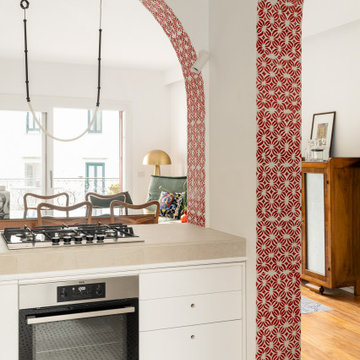
ナポリにある中くらいな地中海スタイルのおしゃれなLDK (白い壁、磁器タイルの床、暖炉なし、赤い床、パネル壁) の写真
ダイニング (オレンジの床、赤い床、全タイプの壁の仕上げ) の写真
1
