ダイニング (テラコッタタイルの床、オレンジの床、赤い床、全タイプの壁の仕上げ) の写真
絞り込み:
資材コスト
並び替え:今日の人気順
写真 1〜14 枚目(全 14 枚)
1/5
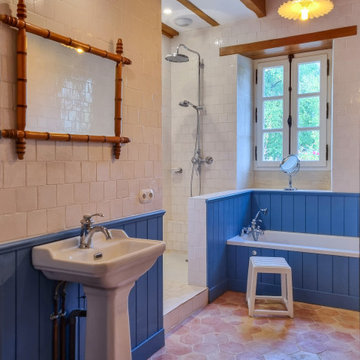
L'autre salle de bain du rez de chaussée. Les lambris ont été peints dans une couleur qui n'est pas sans rappeler l'ambiance des proches îles de Ré et d'Oléron. Le carreau de terre cuite émaillée fabriqué à la main permet cette belle luminosité.
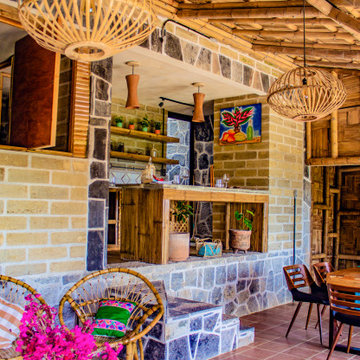
Yolseuiloyan: Nahuatl word that means "the place where the heart rests and strengthens." The project is a sustainable eco-tourism complex of 43 cabins, located in the Sierra Norte de Puebla, Surrounded by a misty forest ecosystem, in an area adjacent to Cuetzalan del Progreso’s downtown, a magical place with indigenous roots.
The cabins integrate bio-constructive local elements in order to favor the local economy, and at the same time to reduce the negative environmental impact of new construction; for this purpose, the chosen materials were bamboo panels and structure, adobe walls made from local soil, and limestone extracted from the site. The selection of materials are also suitable for the humid climate of Cuetzalan, and help to maintain a mild temperature in the interior, thanks to the material properties and the implementation of bioclimatic design strategies.
For the architectural design, a traditional house typology, with a contemporary feel was chosen to integrate with the local natural context, and at the same time to promote a unique warm natural atmosphere in connection with its surroundings, with the aim to transport the user into a calm relaxed atmosphere, full of local tradition that respects the community and the environment.
The interior design process integrated accessories made by local artisans who incorporate the use of textiles and ceramics, bamboo and wooden furniture, and local clay, thus expressing a part of their culture through the use of local materials.
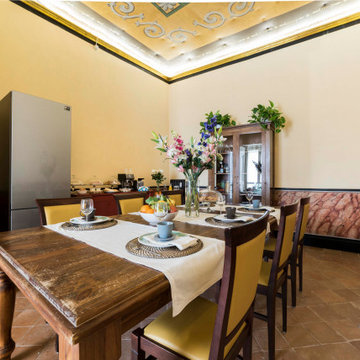
Pareti affrescate e soffitto con tele decorate per questa suite realizzata in un palazzo storico del centro storico di Salerno
他の地域にあるお手頃価格の広いトラディショナルスタイルのおしゃれなダイニング (マルチカラーの壁、テラコッタタイルの床、オレンジの床、壁紙) の写真
他の地域にあるお手頃価格の広いトラディショナルスタイルのおしゃれなダイニング (マルチカラーの壁、テラコッタタイルの床、オレンジの床、壁紙) の写真
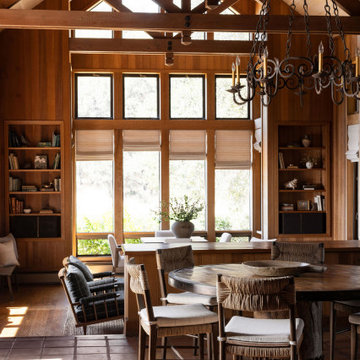
built in, cabin, custom-made, family-friendly, lake house,
サクラメントにあるラスティックスタイルのおしゃれなダイニングキッチン (茶色い壁、テラコッタタイルの床、赤い床、表し梁、三角天井、板張り天井、板張り壁) の写真
サクラメントにあるラスティックスタイルのおしゃれなダイニングキッチン (茶色い壁、テラコッタタイルの床、赤い床、表し梁、三角天井、板張り天井、板張り壁) の写真
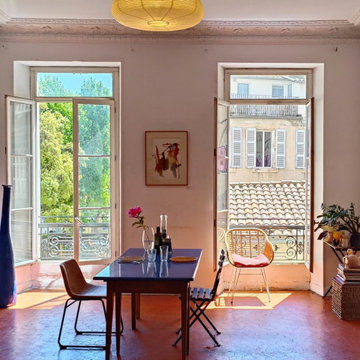
Habillage papier peint
マルセイユにあるお手頃価格の広いおしゃれなダイニング (白い壁、テラコッタタイルの床、標準型暖炉、赤い床、三角天井、壁紙) の写真
マルセイユにあるお手頃価格の広いおしゃれなダイニング (白い壁、テラコッタタイルの床、標準型暖炉、赤い床、三角天井、壁紙) の写真
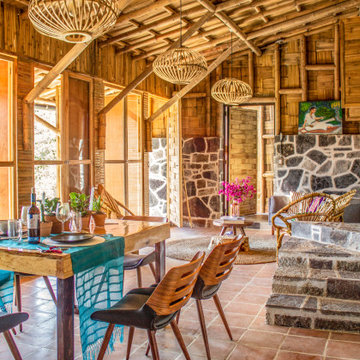
Yolseuiloyan: Nahuatl word that means "the place where the heart rests and strengthens." The project is a sustainable eco-tourism complex of 43 cabins, located in the Sierra Norte de Puebla, Surrounded by a misty forest ecosystem, in an area adjacent to Cuetzalan del Progreso’s downtown, a magical place with indigenous roots.
The cabins integrate bio-constructive local elements in order to favor the local economy, and at the same time to reduce the negative environmental impact of new construction; for this purpose, the chosen materials were bamboo panels and structure, adobe walls made from local soil, and limestone extracted from the site. The selection of materials are also suitable for the humid climate of Cuetzalan, and help to maintain a mild temperature in the interior, thanks to the material properties and the implementation of bioclimatic design strategies.
For the architectural design, a traditional house typology, with a contemporary feel was chosen to integrate with the local natural context, and at the same time to promote a unique warm natural atmosphere in connection with its surroundings, with the aim to transport the user into a calm relaxed atmosphere, full of local tradition that respects the community and the environment.
The interior design process integrated accessories made by local artisans who incorporate the use of textiles and ceramics, bamboo and wooden furniture, and local clay, thus expressing a part of their culture through the use of local materials.
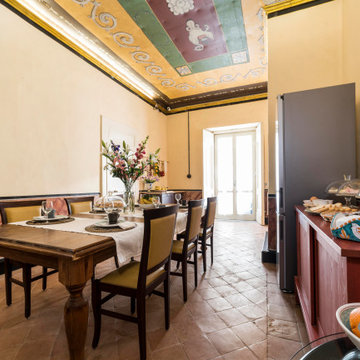
Pareti affrescate e soffitto con tele decorate per questa suite realizzata in un palazzo storico del centro storico di Salerno
他の地域にあるお手頃価格の広いトラディショナルスタイルのおしゃれなダイニング (マルチカラーの壁、テラコッタタイルの床、オレンジの床、壁紙) の写真
他の地域にあるお手頃価格の広いトラディショナルスタイルのおしゃれなダイニング (マルチカラーの壁、テラコッタタイルの床、オレンジの床、壁紙) の写真
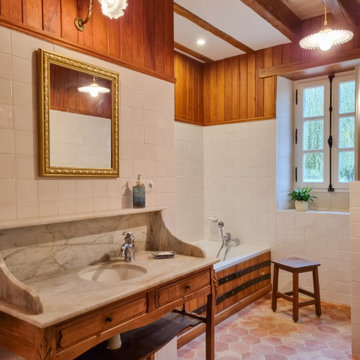
L'une de salle de bain du rez de chaussée. Le plan en marbre du meuble de toilette a été percé afin d'y installer la vasque et la robinetterie. Le tablier de baignoire s'inspire des fûts de chêne de vieillissement du Cognac si cher à la région.
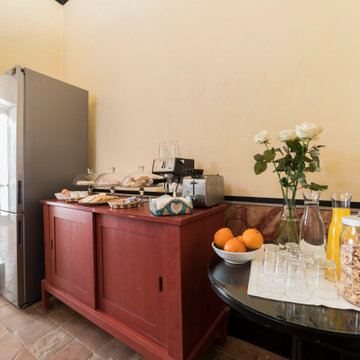
Pareti affrescate e soffitto con tele decorate per questa suite realizzata in un palazzo storico del centro storico di Salerno
他の地域にあるお手頃価格の広いトラディショナルスタイルのおしゃれなダイニング (マルチカラーの壁、テラコッタタイルの床、オレンジの床、壁紙) の写真
他の地域にあるお手頃価格の広いトラディショナルスタイルのおしゃれなダイニング (マルチカラーの壁、テラコッタタイルの床、オレンジの床、壁紙) の写真
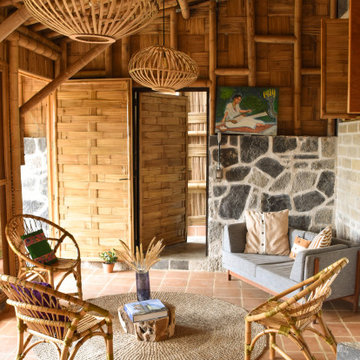
Yolseuiloyan: Nahuatl word that means "the place where the heart rests and strengthens." The project is a sustainable eco-tourism complex of 43 cabins, located in the Sierra Norte de Puebla, Surrounded by a misty forest ecosystem, in an area adjacent to Cuetzalan del Progreso’s downtown, a magical place with indigenous roots.
The cabins integrate bio-constructive local elements in order to favor the local economy, and at the same time to reduce the negative environmental impact of new construction; for this purpose, the chosen materials were bamboo panels and structure, adobe walls made from local soil, and limestone extracted from the site. The selection of materials are also suitable for the humid climate of Cuetzalan, and help to maintain a mild temperature in the interior, thanks to the material properties and the implementation of bioclimatic design strategies.
For the architectural design, a traditional house typology, with a contemporary feel was chosen to integrate with the local natural context, and at the same time to promote a unique warm natural atmosphere in connection with its surroundings, with the aim to transport the user into a calm relaxed atmosphere, full of local tradition that respects the community and the environment.
The interior design process integrated accessories made by local artisans who incorporate the use of textiles and ceramics, bamboo and wooden furniture, and local clay, thus expressing a part of their culture through the use of local materials.
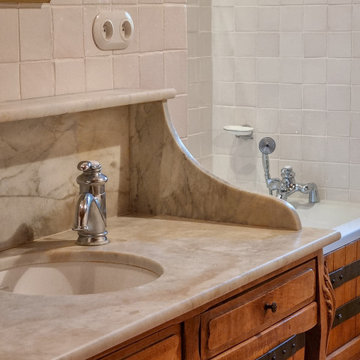
Détails des matériaux utilisés dans cette salle de bain.
パリにある高級な中くらいなカントリー風のおしゃれな独立型ダイニング (白い壁、テラコッタタイルの床、赤い床、表し梁、塗装板張りの壁) の写真
パリにある高級な中くらいなカントリー風のおしゃれな独立型ダイニング (白い壁、テラコッタタイルの床、赤い床、表し梁、塗装板張りの壁) の写真
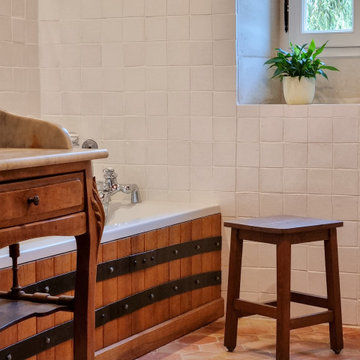
Ambiance de la salle de bain.
パリにある高級な中くらいなカントリー風のおしゃれな独立型ダイニング (白い壁、テラコッタタイルの床、赤い床、表し梁、塗装板張りの壁) の写真
パリにある高級な中くらいなカントリー風のおしゃれな独立型ダイニング (白い壁、テラコッタタイルの床、赤い床、表し梁、塗装板張りの壁) の写真
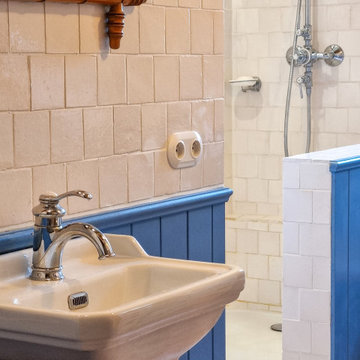
Détails sur les matériaux
パリにある高級な中くらいなカントリー風のおしゃれな独立型ダイニング (白い壁、テラコッタタイルの床、赤い床、表し梁、塗装板張りの壁) の写真
パリにある高級な中くらいなカントリー風のおしゃれな独立型ダイニング (白い壁、テラコッタタイルの床、赤い床、表し梁、塗装板張りの壁) の写真
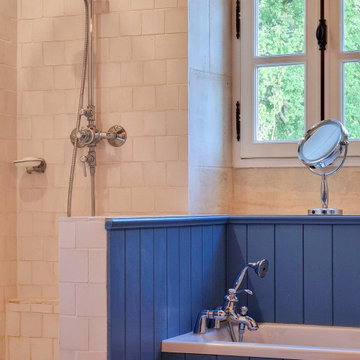
Ambiance de la salle de bain.
パリにある高級な中くらいなカントリー風のおしゃれな独立型ダイニング (白い壁、テラコッタタイルの床、赤い床、表し梁、塗装板張りの壁) の写真
パリにある高級な中くらいなカントリー風のおしゃれな独立型ダイニング (白い壁、テラコッタタイルの床、赤い床、表し梁、塗装板張りの壁) の写真
ダイニング (テラコッタタイルの床、オレンジの床、赤い床、全タイプの壁の仕上げ) の写真
1