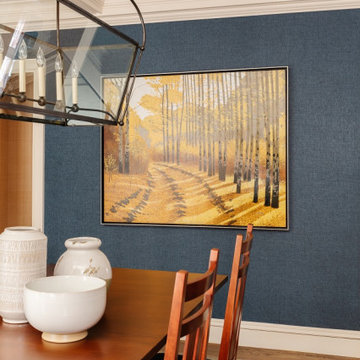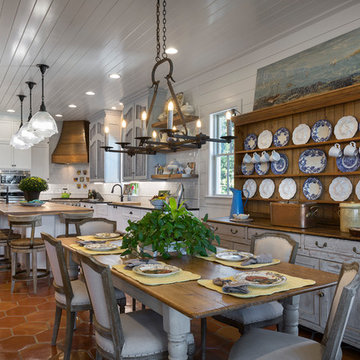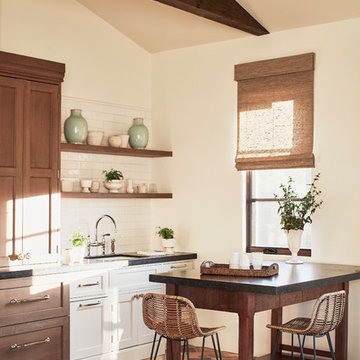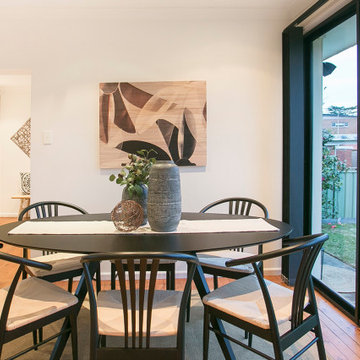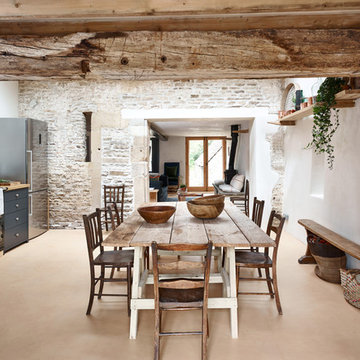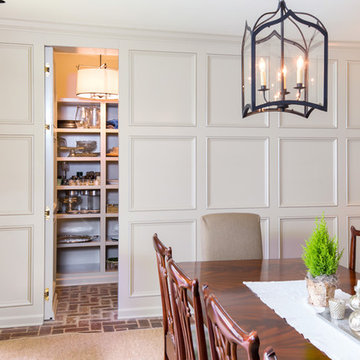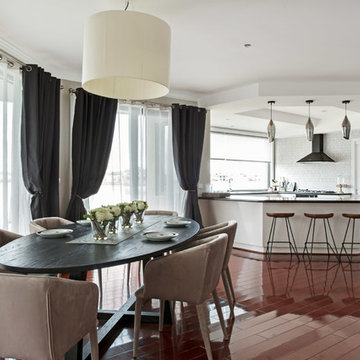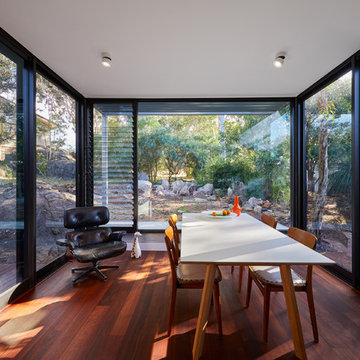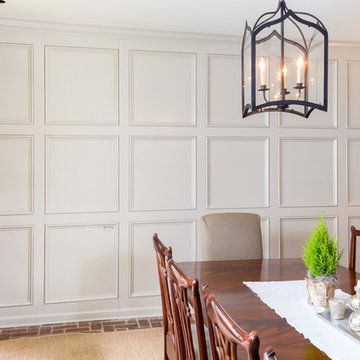ダイニングキッチン (オレンジの床、赤い床) の写真
絞り込み:
資材コスト
並び替え:今日の人気順
写真 1〜20 枚目(全 285 枚)
1/4
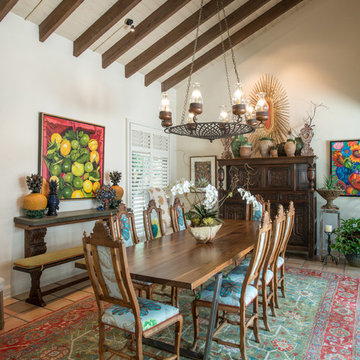
This dining room gains it's spaciousness not just by the size, but by the pitched beam ceiling ending in solid glass doors; looking out onto the entry veranda. The chandelier is an original Isaac Maxwell from the 1960's. The custom table is made from a live edge walnut slab with polished stainless steel legs. This contemporary piece is complimented by ten old Spanish style dining chairs with brightly colored Designers Guild fabric. An 18th century hutch graces the end of the room with an antique eye of God perched on top. A rare antique Persian rug defines the floor space. The art on the walls is part of a vast collection of original art the clients have collected over the years.
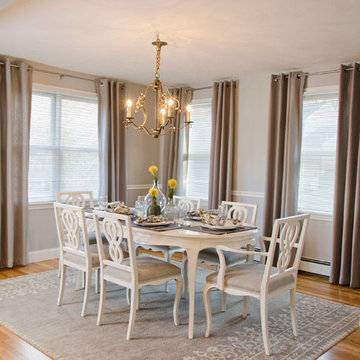
Nostalgic about the dining room furniture, the family heirloom was restored and made the inspiration for the overall design concept. A custom paint technique was used to modernize the set and give it a soft subtle tonal appearance.
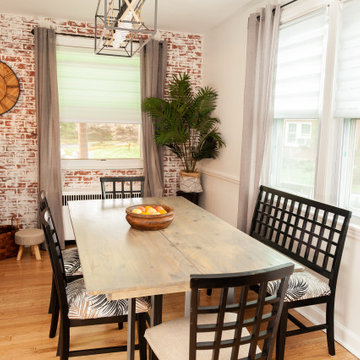
Check out more about this project on our website at www.abodeaboveinteriors.com/!
フィラデルフィアにあるお手頃価格の中くらいなインダストリアルスタイルのおしゃれなダイニングキッチン (白い壁、無垢フローリング、オレンジの床、レンガ壁) の写真
フィラデルフィアにあるお手頃価格の中くらいなインダストリアルスタイルのおしゃれなダイニングキッチン (白い壁、無垢フローリング、オレンジの床、レンガ壁) の写真
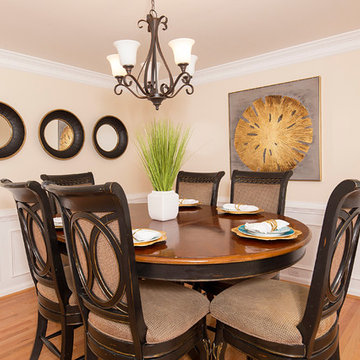
Krystle Chanel Photography
アトランタにある高級な広いトラディショナルスタイルのおしゃれなダイニングキッチン (ベージュの壁、淡色無垢フローリング、オレンジの床) の写真
アトランタにある高級な広いトラディショナルスタイルのおしゃれなダイニングキッチン (ベージュの壁、淡色無垢フローリング、オレンジの床) の写真
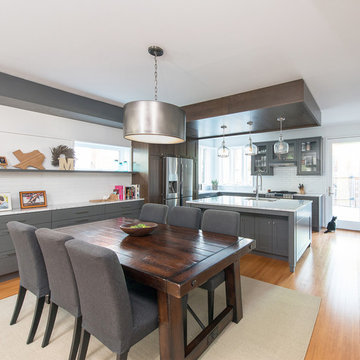
Complete gut renovation of a hundred year old brick rowhouse to create a modern aesthetic and open floor plan . . . and extra space for the craft brew operation. Photography: Katherine Ma, Studio by MAK
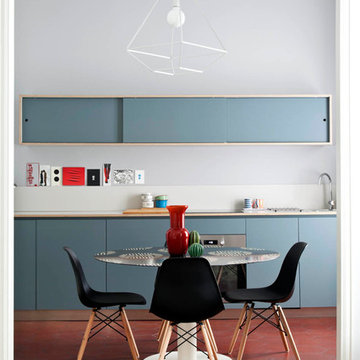
foto Giulio Oriani
the kitchen
ミラノにある中くらいなエクレクティックスタイルのおしゃれなダイニングキッチン (グレーの壁、セラミックタイルの床、暖炉なし、赤い床) の写真
ミラノにある中くらいなエクレクティックスタイルのおしゃれなダイニングキッチン (グレーの壁、セラミックタイルの床、暖炉なし、赤い床) の写真
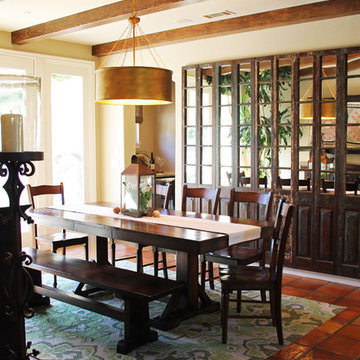
サンルイスオビスポにある中くらいなおしゃれなダイニングキッチン (ベージュの壁、テラコッタタイルの床、オレンジの床) の写真
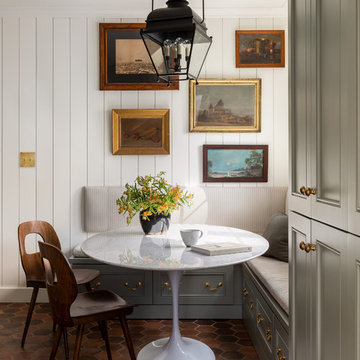
bras hardware, green cabinets, inset cabinets, kitchen nook, old house, terra cotta floor tile, turod house, vintage lighting
シアトルにあるラグジュアリーなトラディショナルスタイルのおしゃれなダイニングキッチン (白い壁、赤い床) の写真
シアトルにあるラグジュアリーなトラディショナルスタイルのおしゃれなダイニングキッチン (白い壁、赤い床) の写真
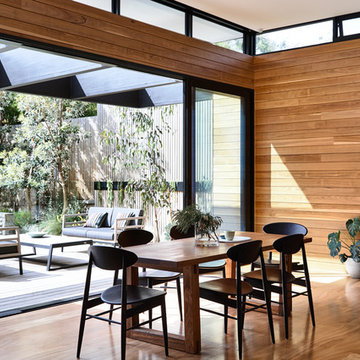
Stunning contemporary coastal home which saw native emotive plants soften the homes masculine form and help connect it to it's laid back beachside setting. We designed everything externally including the outdoor kitchen, pool & spa.
Architecture by Planned Living Architects
Construction by Powda Constructions
Photography by Derek Swalwell

The client’s coastal New England roots inspired this Shingle style design for a lakefront lot. With a background in interior design, her ideas strongly influenced the process, presenting both challenge and reward in executing her exact vision. Vintage coastal style grounds a thoroughly modern open floor plan, designed to house a busy family with three active children. A primary focus was the kitchen, and more importantly, the butler’s pantry tucked behind it. Flowing logically from the garage entry and mudroom, and with two access points from the main kitchen, it fulfills the utilitarian functions of storage and prep, leaving the main kitchen free to shine as an integral part of the open living area.
An ARDA for Custom Home Design goes to
Royal Oaks Design
Designer: Kieran Liebl
From: Oakdale, Minnesota
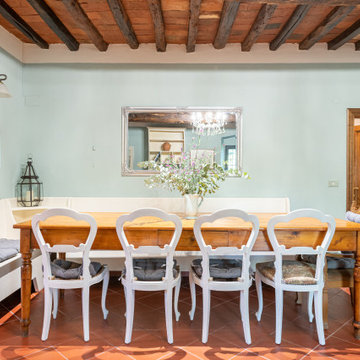
cucina dopo restyling
フィレンツェにある地中海スタイルのおしゃれなダイニングキッチン (テラコッタタイルの床、オレンジの床、表し梁) の写真
フィレンツェにある地中海スタイルのおしゃれなダイニングキッチン (テラコッタタイルの床、オレンジの床、表し梁) の写真
ダイニングキッチン (オレンジの床、赤い床) の写真
1
