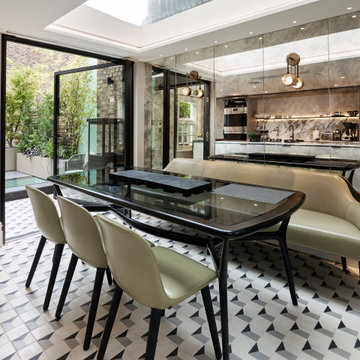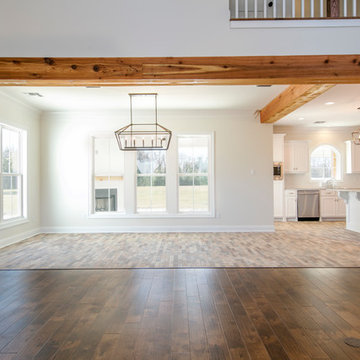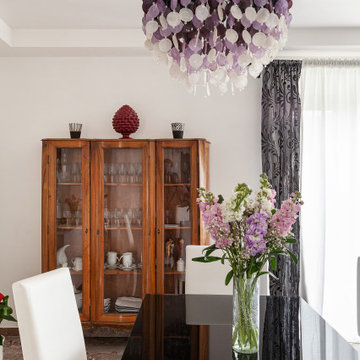広いダイニング (マルチカラーの床) の写真
絞り込み:
資材コスト
並び替え:今日の人気順
写真 101〜120 枚目(全 582 枚)
1/3
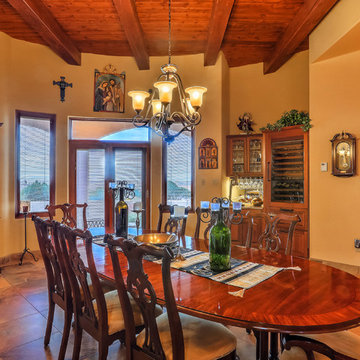
Looking back towards the kitchen and adjacent to the back patio doors, the dining area of this open floor plan home lends itself to inclusion of everyone in the common main living area of the house. Photo by StyleTours ABQ.
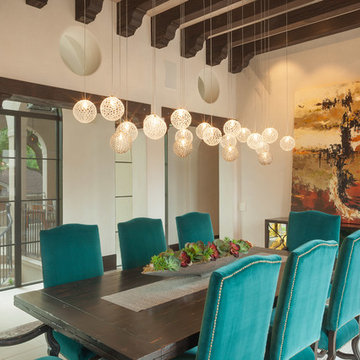
Shakuff Glass
ヒューストンにある広い地中海スタイルのおしゃれな独立型ダイニング (ベージュの壁、セラミックタイルの床、マルチカラーの床) の写真
ヒューストンにある広い地中海スタイルのおしゃれな独立型ダイニング (ベージュの壁、セラミックタイルの床、マルチカラーの床) の写真
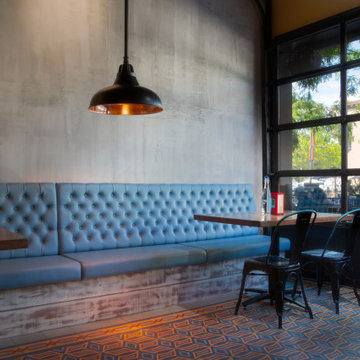
Huge thank you to Cantina Del Centro for trusting me to help with their new Kelowna BC location. So much fun to collaborate on the design plan built around the gorgeous, vibrant colours of the authentic Mexican floor tiles. This was such fun project to be part of.
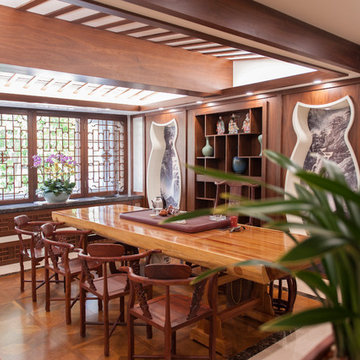
LINEADIARCHITETTURA - TREVISO
ヴェネツィアにある高級な広いアジアンスタイルのおしゃれなダイニングキッチン (白い壁、無垢フローリング、マルチカラーの床) の写真
ヴェネツィアにある高級な広いアジアンスタイルのおしゃれなダイニングキッチン (白い壁、無垢フローリング、マルチカラーの床) の写真
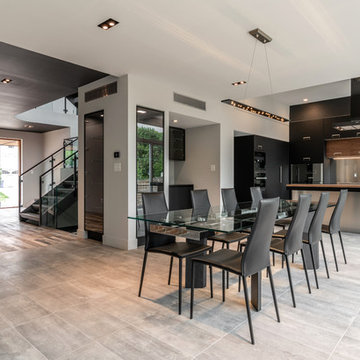
Tod Connell photography
ワシントンD.C.にある高級な広いコンテンポラリースタイルのおしゃれなダイニングキッチン (グレーの壁、磁器タイルの床、マルチカラーの床) の写真
ワシントンD.C.にある高級な広いコンテンポラリースタイルのおしゃれなダイニングキッチン (グレーの壁、磁器タイルの床、マルチカラーの床) の写真
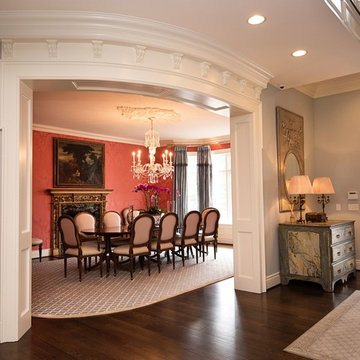
Windmere Entry and formal dining room Dennis & Leen faux marble chest in entry De Gourney silk damask wallpaper on walls Dennis & Leen reproduction Italian chairs Antique pedestal table Custom Mark, Inc rug in dining room Stark broadloom in Entry
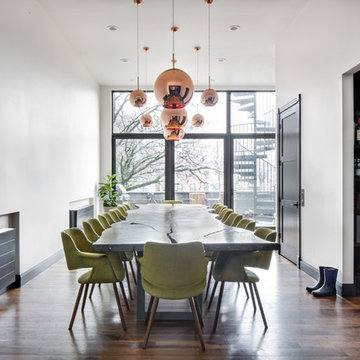
Chad Mellon
シンシナティにある高級な広いコンテンポラリースタイルのおしゃれなダイニングキッチン (白い壁、無垢フローリング、マルチカラーの床) の写真
シンシナティにある高級な広いコンテンポラリースタイルのおしゃれなダイニングキッチン (白い壁、無垢フローリング、マルチカラーの床) の写真
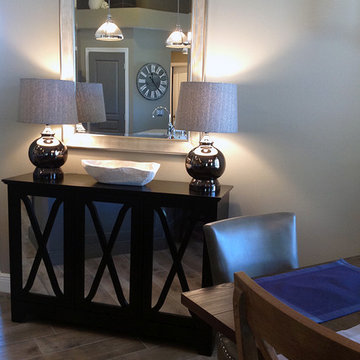
Photo by Angelo Cane
オーランドにあるラグジュアリーな広いトランジショナルスタイルのおしゃれなLDK (グレーの壁、磁器タイルの床、暖炉なし、マルチカラーの床) の写真
オーランドにあるラグジュアリーな広いトランジショナルスタイルのおしゃれなLDK (グレーの壁、磁器タイルの床、暖炉なし、マルチカラーの床) の写真
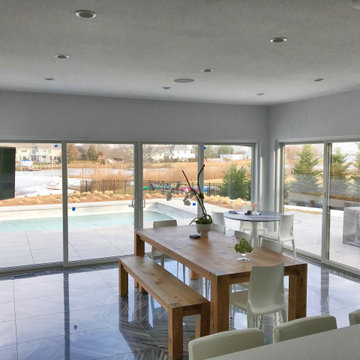
This dining room off of the kitchen island has an almost panoramic view to the patio, pool, and river with a view through its multiple large glass doors on two walls. The stunning black & white Kauri tile floors add interest. The simplicity of the space & the simple rectangular wood table with wood bench and white chairs are the perfect backdrop to allow people to take in the beautiful view.
From the small round table in the corner, people can almost feel as though they are outside with the wide view.
If the doors are open this is truly indoor outdoor living.
From the kitchen or dining room the wall mounted television on a swing-arm is easily seen by all.
This modern transformation from an outdated home in Rumson, NJ came about by the vision of jersey shore architect, Brendan McHugh, & the work of Lead Dog Construction. This involved an addition and major renovation of this waterfront home.
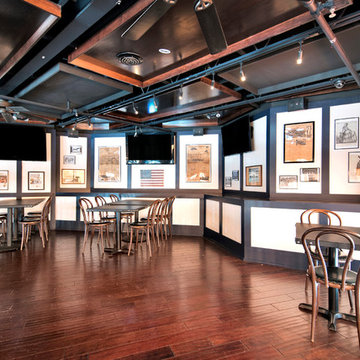
A two-story restaurant and bar in the heart of Rochester Hills approached Horizon Interior Design with an exciting design brief to pay homage to the American-style food they served with a 1940's retro redesign.
The new tenants had some great ideas for fresh paint, décor, a mural of a vintage plane, and a female pilot in a pinup style reminiscent of the 1940s. They wanted to keep their flooring and furnishings as is, challenging us to create a harmonious design while incorporating what they already had.
Using vintage magazines, newspapers, and posters from the 1940s, as well as replicas of old décor and wall art, we brought the 40's back to this commercial restaurant's interior design! Adding deep red and white accents to the navy blue walls created a patriotic feel, while a hand-painted distressed American flag hung over the bar for that extra touch of 40's magic.
We painted a magnificent wall mural of a jet and pilot, applied shiplap to the front of the bar and an accent wall, and then decorated it with vintage tin signs from the 1940's. We installed luxurious vintage-style chandeliers on both floors, illuminated with Edison bulbs to warm up the dining areas and bring a sense of grandeur to the space. Upon completion, walking into the restaurant felt like being transported back to this beautiful decade, attracting clientele to experience something special.
Gugel Photography
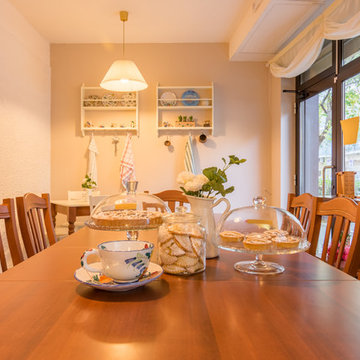
progetto interior design : micro interior design
servizio fotografico : arch. Debora Di Michele
他の地域にあるお手頃価格の広いラスティックスタイルのおしゃれなLDK (ベージュの壁、磁器タイルの床、マルチカラーの床) の写真
他の地域にあるお手頃価格の広いラスティックスタイルのおしゃれなLDK (ベージュの壁、磁器タイルの床、マルチカラーの床) の写真
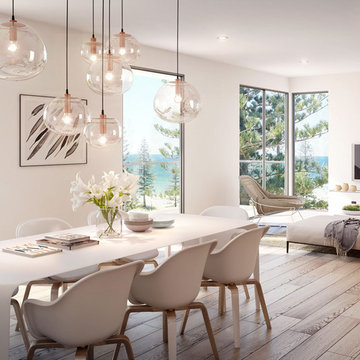
Inside-Outside Living room integration with sweeping ocean views for a Penthouse design. Open plan living, dining and kitchen.
シドニーにある広い北欧スタイルのおしゃれなダイニング (白い壁、淡色無垢フローリング、マルチカラーの床) の写真
シドニーにある広い北欧スタイルのおしゃれなダイニング (白い壁、淡色無垢フローリング、マルチカラーの床) の写真
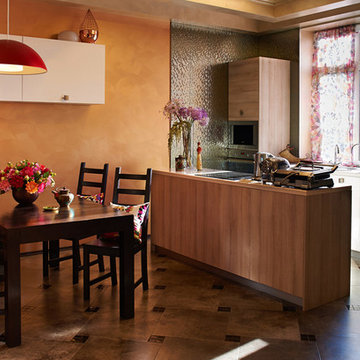
Автор | Михаил Топоров
Фотограф | Александр Лукшин
モスクワにあるお手頃価格の広いコンテンポラリースタイルのおしゃれなダイニングキッチン (マルチカラーの壁、セラミックタイルの床、暖炉なし、マルチカラーの床) の写真
モスクワにあるお手頃価格の広いコンテンポラリースタイルのおしゃれなダイニングキッチン (マルチカラーの壁、セラミックタイルの床、暖炉なし、マルチカラーの床) の写真
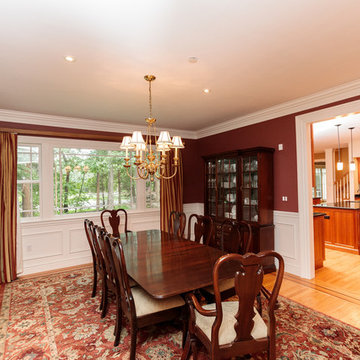
http://8pheasantrun.com
Welcome to this sought after North Wayland colonial located at the end of a cul-de-sac lined with beautiful trees. The front door opens to a grand foyer with gleaming hardwood floors throughout and attention to detail around every corner. The formal living room leads into the dining room which has access to the spectacular chef's kitchen. The large eat-in breakfast area has french doors overlooking the picturesque backyard. The open floor plan features a majestic family room with a cathedral ceiling and an impressive stone fireplace. The back staircase is architecturally handsome and conveniently located off of the kitchen and family room giving access to the bedrooms upstairs. The master bedroom is not to be missed with a stunning en suite master bath equipped with a double vanity sink, wine chiller and a large walk in closet. The additional spacious bedrooms all feature en-suite baths. The finished basement includes potential wine cellar, a large play room and an exercise room.
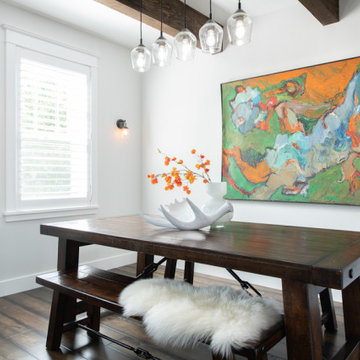
Completed in 2019, this is a home we completed for client who initially engaged us to remodeled their 100 year old classic craftsman bungalow on Seattle’s Queen Anne Hill. During our initial conversation, it became readily apparent that their program was much larger than a remodel could accomplish and the conversation quickly turned toward the design of a new structure that could accommodate a growing family, a live-in Nanny, a variety of entertainment options and an enclosed garage – all squeezed onto a compact urban corner lot.
Project entitlement took almost a year as the house size dictated that we take advantage of several exceptions in Seattle’s complex zoning code. After several meetings with city planning officials, we finally prevailed in our arguments and ultimately designed a 4 story, 3800 sf house on a 2700 sf lot. The finished product is light and airy with a large, open plan and exposed beams on the main level, 5 bedrooms, 4 full bathrooms, 2 powder rooms, 2 fireplaces, 4 climate zones, a huge basement with a home theatre, guest suite, climbing gym, and an underground tavern/wine cellar/man cave. The kitchen has a large island, a walk-in pantry, a small breakfast area and access to a large deck. All of this program is capped by a rooftop deck with expansive views of Seattle’s urban landscape and Lake Union.
Unfortunately for our clients, a job relocation to Southern California forced a sale of their dream home a little more than a year after they settled in after a year project. The good news is that in Seattle’s tight housing market, in less than a week they received several full price offers with escalator clauses which allowed them to turn a nice profit on the deal.
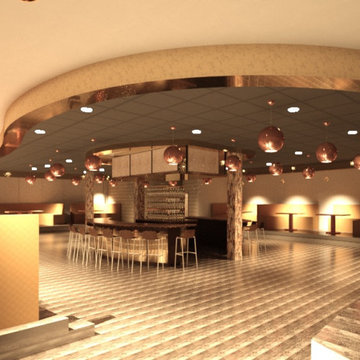
Full commercial interior build-out services provided for this upscale bar and lounge. Miami’s newest hot spot for dining, cocktails, hookah, and entertainment. Our team transformed a once dilapidated old supermarket into a sexy one of a kind lounge.
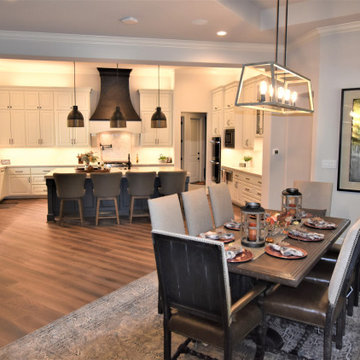
ヒューストンにある高級な広いトランジショナルスタイルのおしゃれなダイニング (磁器タイルの床、標準型暖炉、石材の暖炉まわり、マルチカラーの床、表し梁) の写真
広いダイニング (マルチカラーの床) の写真
6
