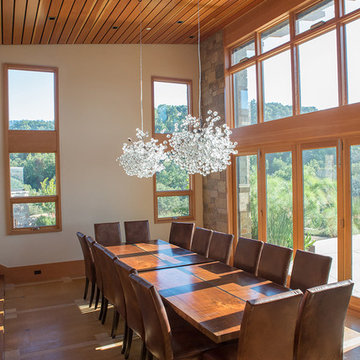お手頃価格の広いダイニング (マルチカラーの床) の写真
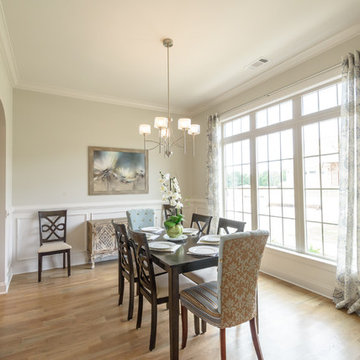
Large Dining room with plenty of light, solid hardwood sand and finish white oak floors, and traditional wainscoting makes this light and airy dining room inviting and comfortable
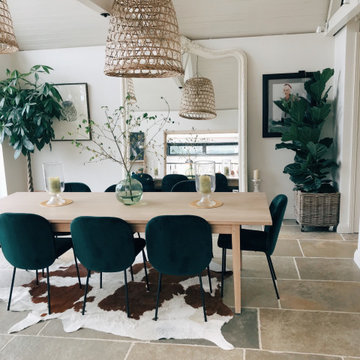
A beautiful and stylish dining room for a busy family. spacious with lots of light. The homeowner has an amazing eye for interiors and has a great collection of wonderful art and vintage pieces. The floor is actually stone.
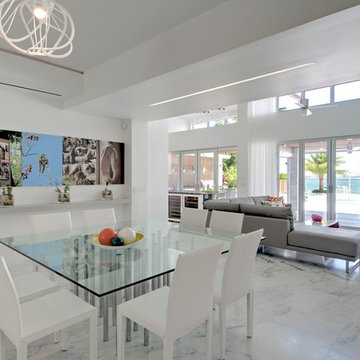
Materials: Afyon White Classic Brushed Floors
マイアミにあるお手頃価格の広いコンテンポラリースタイルのおしゃれなLDK (大理石の床、白い壁、マルチカラーの床) の写真
マイアミにあるお手頃価格の広いコンテンポラリースタイルのおしゃれなLDK (大理石の床、白い壁、マルチカラーの床) の写真
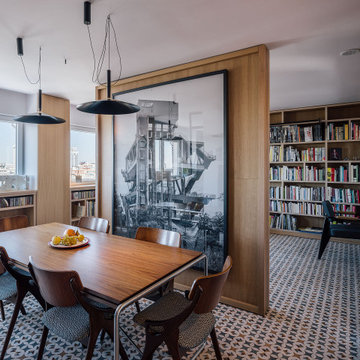
Comedor, con la pared pivotante cerrada
マドリードにあるお手頃価格の広いコンテンポラリースタイルのおしゃれなLDK (セラミックタイルの床、板張り壁、白い壁、マルチカラーの床) の写真
マドリードにあるお手頃価格の広いコンテンポラリースタイルのおしゃれなLDK (セラミックタイルの床、板張り壁、白い壁、マルチカラーの床) の写真
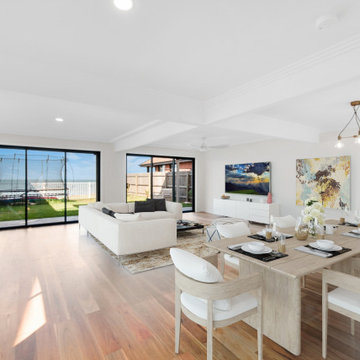
The newly renovated downstairs dining and family room that opens up on two sides to allow the beautiful breezes that gently blow in from across Moreton Bay.
Hardwood timber floors and clean modern lines define the spaces in a light, and bright family space that invites you to relax and enjoy the view!
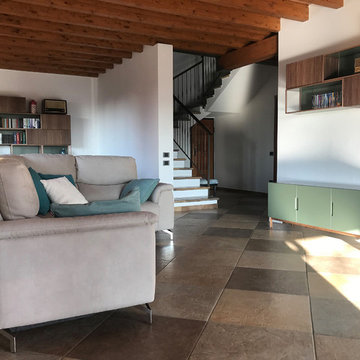
Il progetto d’arredo nasce da un vero e proprio gioco di incastri, di materiali e finiture, con un occhio di riguardo alla pulizia estetica dell’ambiente.
I frontali in noce canaletto combinano il linguaggio del design degli anni ’50 e ’60 con un alto livello di funzionalità.
Il profilo “leggero” della composizione è fortemente contrastato dai frontali incisi, che conferiscono un aspetto sofisticato e di assoluta eleganza.
Un approccio molto essenziale, uno spazio di archivazione a allo stesso tempo l’occasione perfetta per mostrare gli oggetti preferiti, di cos’altro c’è bisogno?
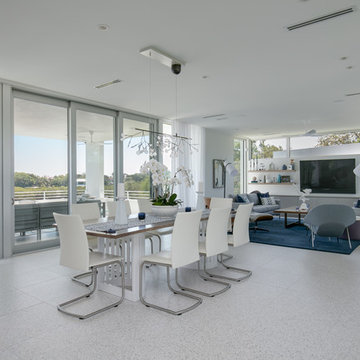
BeachHaus is built on a previously developed site on Siesta Key. It sits directly on the bay but has Gulf views from the upper floor and roof deck.
The client loved the old Florida cracker beach houses that are harder and harder to find these days. They loved the exposed roof joists, ship lap ceilings, light colored surfaces and inviting and durable materials.
Given the risk of hurricanes, building those homes in these areas is not only disingenuous it is impossible. Instead, we focused on building the new era of beach houses; fully elevated to comfy with FEMA requirements, exposed concrete beams, long eaves to shade windows, coralina stone cladding, ship lap ceilings, and white oak and terrazzo flooring.
The home is Net Zero Energy with a HERS index of -25 making it one of the most energy efficient homes in the US. It is also certified NGBS Emerald.
Photos by Ryan Gamma Photography

Construido en 1910, el piso de 158 m2 en la calle Bruc tiene todo el encanto de la época, desde los azulejos hidráulicos hasta las molduras, sin olvidar las numerosas puertas con vidrieras y los elementos de carpintería.
Lo más interesante de este apartamento son los azulejos hidráulicos, que son diferentes en cada habitación. Esto nos llevó a una decoración minimalista para dar paso a los motivos muy coloridos y poderosos del suelo.
Fue necesario realizar importantes obras de renovación, especialmente en la galería donde la humedad había deteriorado por completo la carpintería.
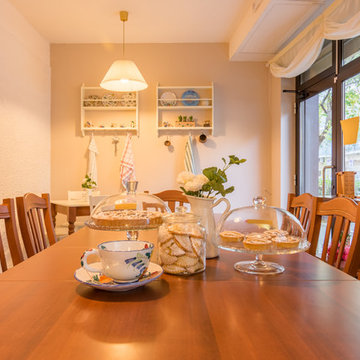
progetto interior design : micro interior design
servizio fotografico : arch. Debora Di Michele
他の地域にあるお手頃価格の広いラスティックスタイルのおしゃれなLDK (ベージュの壁、磁器タイルの床、マルチカラーの床) の写真
他の地域にあるお手頃価格の広いラスティックスタイルのおしゃれなLDK (ベージュの壁、磁器タイルの床、マルチカラーの床) の写真
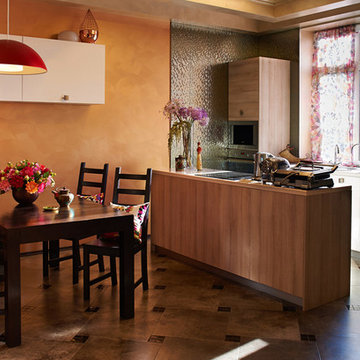
Автор | Михаил Топоров
Фотограф | Александр Лукшин
モスクワにあるお手頃価格の広いコンテンポラリースタイルのおしゃれなダイニングキッチン (マルチカラーの壁、セラミックタイルの床、暖炉なし、マルチカラーの床) の写真
モスクワにあるお手頃価格の広いコンテンポラリースタイルのおしゃれなダイニングキッチン (マルチカラーの壁、セラミックタイルの床、暖炉なし、マルチカラーの床) の写真
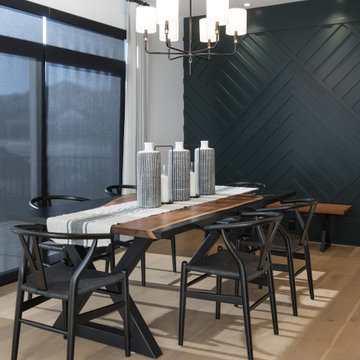
This stunning Aspen Woods showhome is designed on a grand scale with modern, clean lines intended to make a statement. Throughout the home you will find warm leather accents, an abundance of rich textures and eye-catching sculptural elements. The home features intricate details such as mountain inspired paneling in the dining room and master ensuite doors, custom iron oval spindles on the staircase, and patterned tiles in both the master ensuite and main floor powder room. The expansive white kitchen is bright and inviting with contrasting black elements and warm oak floors for a contemporary feel. An adjoining great room is anchored by a Scandinavian-inspired two-storey fireplace finished to evoke the look and feel of plaster. Each of the five bedrooms has a unique look ranging from a calm and serene master suite, to a soft and whimsical girls room and even a gaming inspired boys bedroom. This home is a spacious retreat perfect for the entire family!
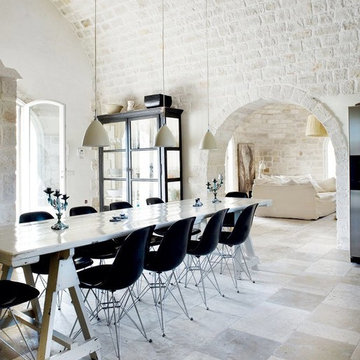
Black plastic chair with eiffel legs from homedotdot / 2xhome. Inspiration for ceramic tile floor with white beige wood table for dining room, remodel with white painted brick walls.
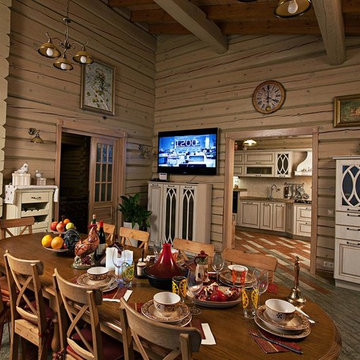
Большая столовая комната расположилась по соседству с кухней
Ксения Розанцева,
Лариса Шатская
モスクワにあるお手頃価格の広いカントリー風のおしゃれなLDK (ベージュの壁、セラミックタイルの床、マルチカラーの床) の写真
モスクワにあるお手頃価格の広いカントリー風のおしゃれなLDK (ベージュの壁、セラミックタイルの床、マルチカラーの床) の写真
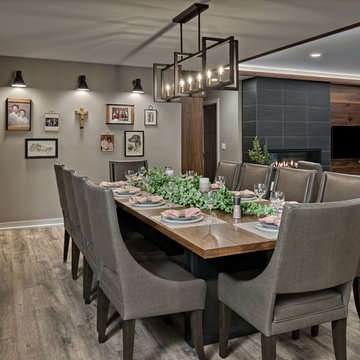
Mark Ehlen Creative
The marriage of midcentury modern design and contemporary transitional styling resulted in a warm modern space. A custom white oak 3.5x10' dining table with custom-made steel black patina legs anchors the large dining room and seats plenty.
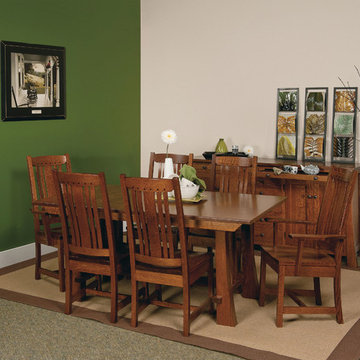
他の地域にあるお手頃価格の広いトラディショナルスタイルのおしゃれな独立型ダイニング (マルチカラーの壁、カーペット敷き、暖炉なし、マルチカラーの床) の写真
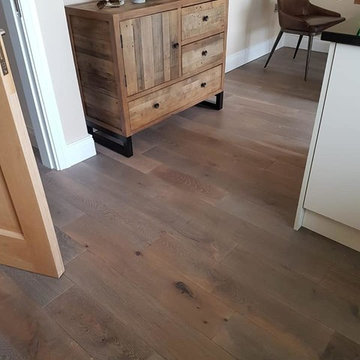
A recent installation of ours in Cork.
This beautiful engineered board "Siena Farmhouse Oak" is an 18mm Random Length Oiled floor.
The rustic finish and grade on this board gives it an almost multichromatic finish, but paired with this up-cycled pallet furniture the warm brown tones pull through in this home.
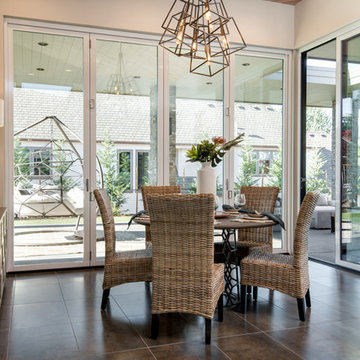
Key Home Furnishings
ポートランドにあるお手頃価格の広いトランジショナルスタイルのおしゃれなLDK (ベージュの壁、磁器タイルの床、暖炉なし、マルチカラーの床) の写真
ポートランドにあるお手頃価格の広いトランジショナルスタイルのおしゃれなLDK (ベージュの壁、磁器タイルの床、暖炉なし、マルチカラーの床) の写真
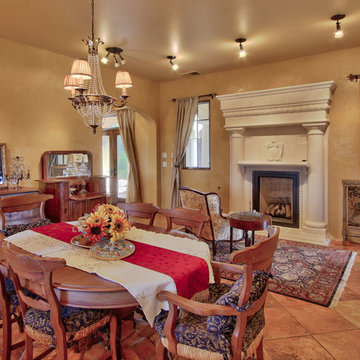
This was decorated for home staging.
アルバカーキにあるお手頃価格の広いエクレクティックスタイルのおしゃれな独立型ダイニング (ベージュの壁、磁器タイルの床、標準型暖炉、漆喰の暖炉まわり、マルチカラーの床) の写真
アルバカーキにあるお手頃価格の広いエクレクティックスタイルのおしゃれな独立型ダイニング (ベージュの壁、磁器タイルの床、標準型暖炉、漆喰の暖炉まわり、マルチカラーの床) の写真
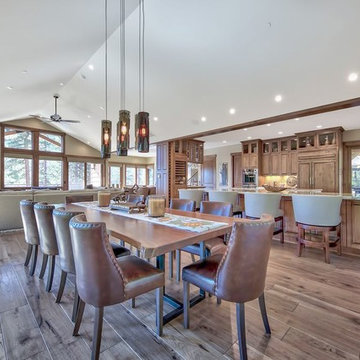
Photo credits: Peter Tye 2View Media
他の地域にあるお手頃価格の広いトランジショナルスタイルのおしゃれなLDK (グレーの壁、無垢フローリング、横長型暖炉、石材の暖炉まわり、マルチカラーの床) の写真
他の地域にあるお手頃価格の広いトランジショナルスタイルのおしゃれなLDK (グレーの壁、無垢フローリング、横長型暖炉、石材の暖炉まわり、マルチカラーの床) の写真
お手頃価格の広いダイニング (マルチカラーの床) の写真
1
