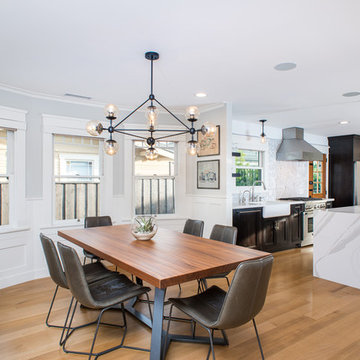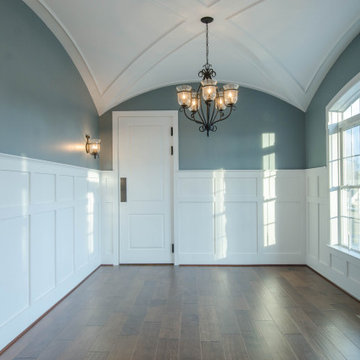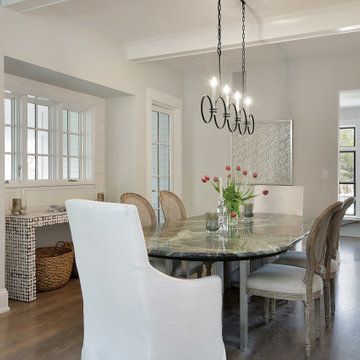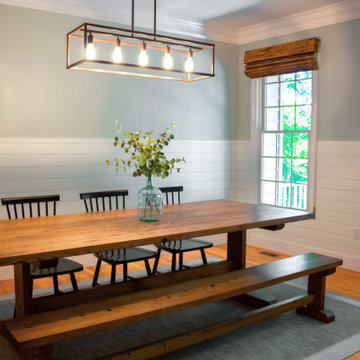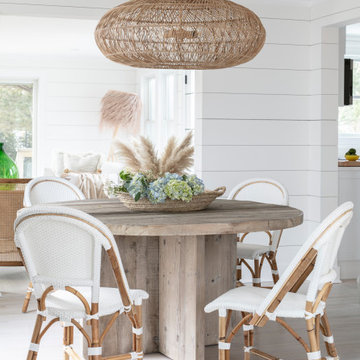ダイニングキッチン (茶色い床、塗装板張りの壁、羽目板の壁) の写真
絞り込み:
資材コスト
並び替え:今日の人気順
写真 1〜20 枚目(全 305 枚)
1/5

Grand view from the Dining Room with tray ceiling and columns with stone bases,
ローリーにあるラグジュアリーな広いシャビーシック調のおしゃれなダイニングキッチン (グレーの壁、濃色無垢フローリング、暖炉なし、茶色い床、折り上げ天井、パネル壁、羽目板の壁) の写真
ローリーにあるラグジュアリーな広いシャビーシック調のおしゃれなダイニングキッチン (グレーの壁、濃色無垢フローリング、暖炉なし、茶色い床、折り上げ天井、パネル壁、羽目板の壁) の写真

A wall was removed to connected breakfast room to sunroom. Two sets of French glass sliding doors lead to a pool. The space features floor-to-ceiling horizontal shiplap paneling painted in Benjamin Moore’s “Revere Pewter”. Rustic wood beams are a mix of salvaged spruce and hemlock timbers. The saw marks on the re-sawn faces were left unsanded for texture and character; then the timbers were treated with a hand-rubbed gray stain.
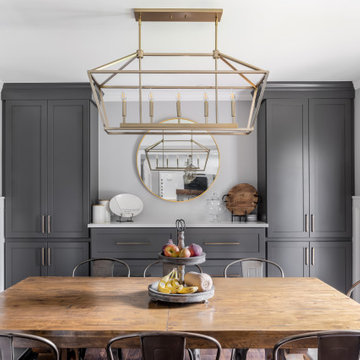
Modern farmhouse dining room and kitchen
コロンバスにある中くらいなトランジショナルスタイルのおしゃれなダイニングキッチン (グレーの壁、無垢フローリング、茶色い床、羽目板の壁) の写真
コロンバスにある中くらいなトランジショナルスタイルのおしゃれなダイニングキッチン (グレーの壁、無垢フローリング、茶色い床、羽目板の壁) の写真

ダラスにあるお手頃価格の中くらいなビーチスタイルのおしゃれなダイニングキッチン (緑の壁、クッションフロア、暖炉なし、茶色い床、折り上げ天井、羽目板の壁) の写真

Sometimes what you’re looking for is right in your own backyard. This is what our Darien Reno Project homeowners decided as we launched into a full house renovation beginning in 2017. The project lasted about one year and took the home from 2700 to 4000 square feet.

Farrow and Ball Hague Blue walls, trim, and ceiling. Versace Home bird wallpaper complements Farrow and Ball Hague blue accents and pink and red furniture. Grand wood beaded chandelier plays on traditional baroque design in a modern way. Old painted windows match the trim, wainscoting and walls. Existing round dining table surrounded by spray painted Carnival red dining room chairs which match the custom curtain rods in living room. Plastered ram sculpture as playful object on floor balances scale and interesting interactive piece for the child of the house.
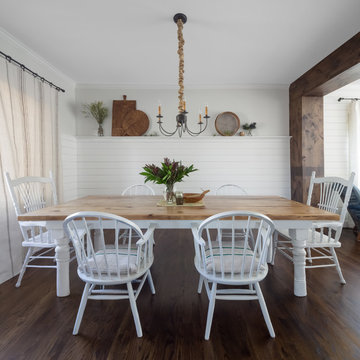
The dining room had orange peel texture walls and a drywalled arch. We planked 2/3'rds fo the wall and added a rail for display and then had a custom post and beam made to replace the arch.
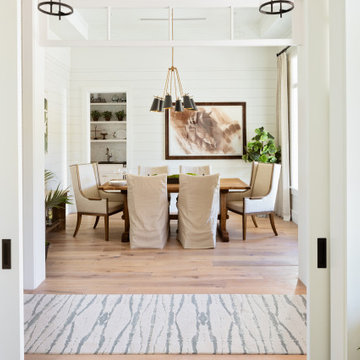
View of the dining room from the den across the entry hallway
タンパにあるビーチスタイルのおしゃれなダイニングキッチン (白い壁、淡色無垢フローリング、茶色い床、塗装板張りの壁) の写真
タンパにあるビーチスタイルのおしゃれなダイニングキッチン (白い壁、淡色無垢フローリング、茶色い床、塗装板張りの壁) の写真
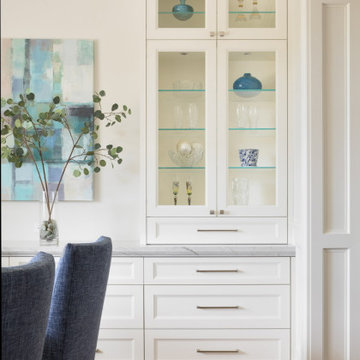
Custom home designed by Kohlstaat & Associates and Lydia Lyons Designs, Natalie Tan Landscape Architect. Designed for a growing family located in Monte Sereno. The home includes great indoor - outdoor spaces, formal and informal entertaining spaces.

An original 1930’s English Tudor with only 2 bedrooms and 1 bath spanning about 1730 sq.ft. was purchased by a family with 2 amazing young kids, we saw the potential of this property to become a wonderful nest for the family to grow.
The plan was to reach a 2550 sq. ft. home with 4 bedroom and 4 baths spanning over 2 stories.
With continuation of the exiting architectural style of the existing home.
A large 1000sq. ft. addition was constructed at the back portion of the house to include the expended master bedroom and a second-floor guest suite with a large observation balcony overlooking the mountains of Angeles Forest.
An L shape staircase leading to the upstairs creates a moment of modern art with an all white walls and ceilings of this vaulted space act as a picture frame for a tall window facing the northern mountains almost as a live landscape painting that changes throughout the different times of day.
Tall high sloped roof created an amazing, vaulted space in the guest suite with 4 uniquely designed windows extruding out with separate gable roof above.
The downstairs bedroom boasts 9’ ceilings, extremely tall windows to enjoy the greenery of the backyard, vertical wood paneling on the walls add a warmth that is not seen very often in today’s new build.
The master bathroom has a showcase 42sq. walk-in shower with its own private south facing window to illuminate the space with natural morning light. A larger format wood siding was using for the vanity backsplash wall and a private water closet for privacy.
In the interior reconfiguration and remodel portion of the project the area serving as a family room was transformed to an additional bedroom with a private bath, a laundry room and hallway.
The old bathroom was divided with a wall and a pocket door into a powder room the leads to a tub room.
The biggest change was the kitchen area, as befitting to the 1930’s the dining room, kitchen, utility room and laundry room were all compartmentalized and enclosed.
We eliminated all these partitions and walls to create a large open kitchen area that is completely open to the vaulted dining room. This way the natural light the washes the kitchen in the morning and the rays of sun that hit the dining room in the afternoon can be shared by the two areas.
The opening to the living room remained only at 8’ to keep a division of space.

オースティンにあるお手頃価格の中くらいなカントリー風のおしゃれなダイニングキッチン (白い壁、淡色無垢フローリング、標準型暖炉、塗装板張りの暖炉まわり、茶色い床、表し梁、塗装板張りの壁) の写真
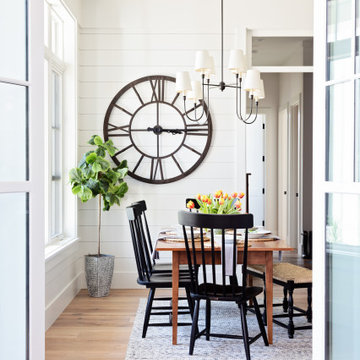
View of the dining room from the den across the entry hallway
タンパにあるビーチスタイルのおしゃれなダイニングキッチン (白い壁、淡色無垢フローリング、茶色い床、塗装板張りの壁) の写真
タンパにあるビーチスタイルのおしゃれなダイニングキッチン (白い壁、淡色無垢フローリング、茶色い床、塗装板張りの壁) の写真
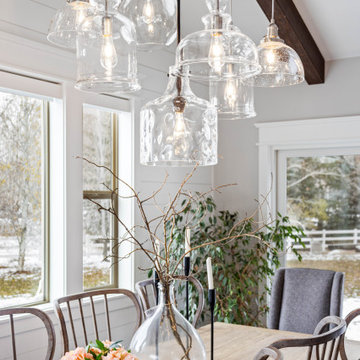
Dining Room
他の地域にある高級な広いトラディショナルスタイルのおしゃれなダイニングキッチン (白い壁、無垢フローリング、暖炉なし、茶色い床、表し梁、塗装板張りの壁) の写真
他の地域にある高級な広いトラディショナルスタイルのおしゃれなダイニングキッチン (白い壁、無垢フローリング、暖炉なし、茶色い床、表し梁、塗装板張りの壁) の写真
ダイニングキッチン (茶色い床、塗装板張りの壁、羽目板の壁) の写真
1
