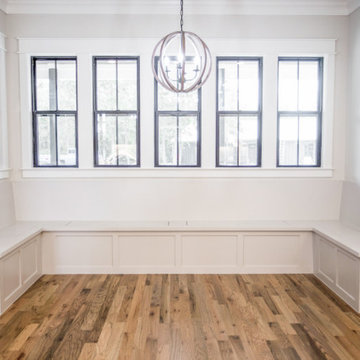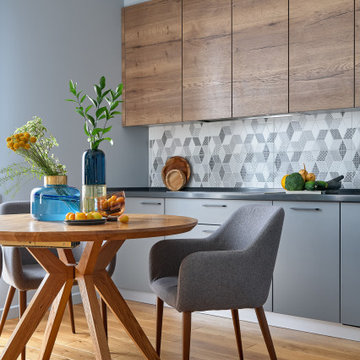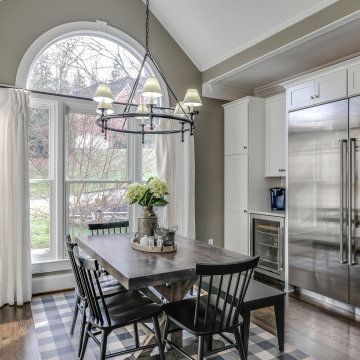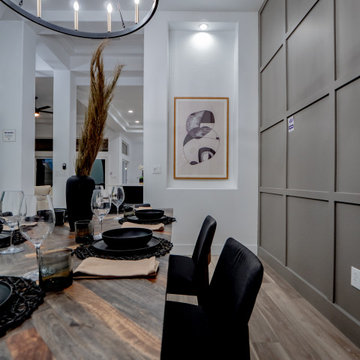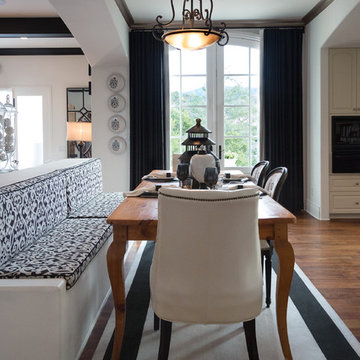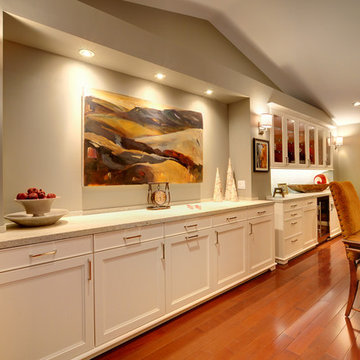ダイニングキッチン (茶色い床、グレーの壁、赤い壁) の写真
絞り込み:
資材コスト
並び替え:今日の人気順
写真 1〜20 枚目(全 3,970 枚)
1/5

Michele Lee Wilson
サンフランシスコにある中くらいなトラディショナルスタイルのおしゃれなダイニングキッチン (グレーの壁、無垢フローリング、暖炉なし、茶色い床) の写真
サンフランシスコにある中くらいなトラディショナルスタイルのおしゃれなダイニングキッチン (グレーの壁、無垢フローリング、暖炉なし、茶色い床) の写真

Interior Design, Lola Interiors | Photos, East Coast Virtual Tours
ジャクソンビルにある高級な中くらいなトランジショナルスタイルのおしゃれなダイニングキッチン (グレーの壁、無垢フローリング、暖炉なし、茶色い床) の写真
ジャクソンビルにある高級な中くらいなトランジショナルスタイルのおしゃれなダイニングキッチン (グレーの壁、無垢フローリング、暖炉なし、茶色い床) の写真
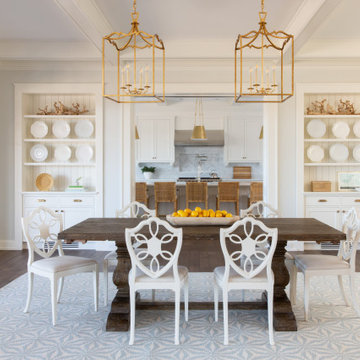
ボストンにある広いトランジショナルスタイルのおしゃれなダイニングキッチン (グレーの壁、無垢フローリング、茶色い床、格子天井、羽目板の壁) の写真
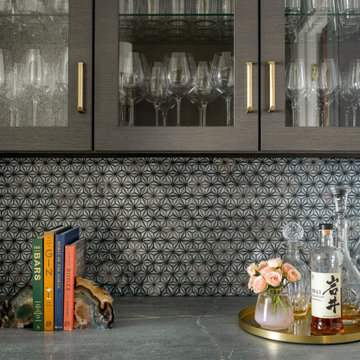
A niche between the kitchen and dining room was turned into the dry bar. Dressed up with a patterned tile backsplash and soapstone counter, it is the perfect spot to prepare cocktails for guests.
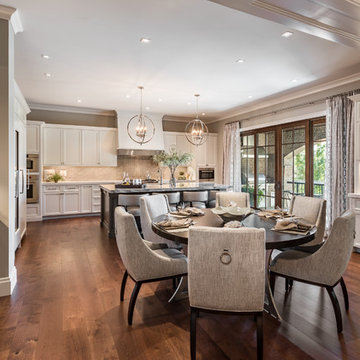
Inspiro 8 Studios
他の地域にあるトランジショナルスタイルのおしゃれなダイニングキッチン (グレーの壁、濃色無垢フローリング、茶色い床) の写真
他の地域にあるトランジショナルスタイルのおしゃれなダイニングキッチン (グレーの壁、濃色無垢フローリング、茶色い床) の写真
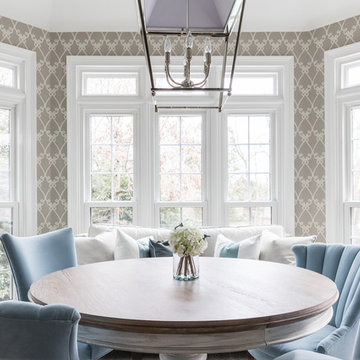
Breakfast Room design by New South Home. Photography by Laura Sumrak
シャーロットにあるお手頃価格の中くらいなトランジショナルスタイルのおしゃれなダイニングキッチン (グレーの壁、茶色い床) の写真
シャーロットにあるお手頃価格の中くらいなトランジショナルスタイルのおしゃれなダイニングキッチン (グレーの壁、茶色い床) の写真
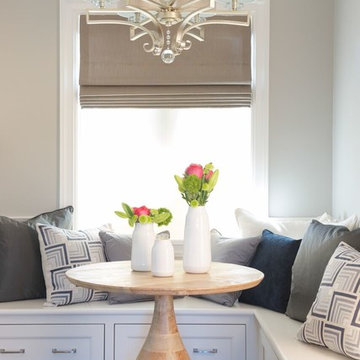
Custom breakfast nook with additional under bench storage and a light wood round table offset by decorative throw pillows to create a cozy feel. Neutral tones in the chandelier and roman blinds tie the space together.

This Greenlake area home is the result of an extensive collaboration with the owners to recapture the architectural character of the 1920’s and 30’s era craftsman homes built in the neighborhood. Deep overhangs, notched rafter tails, and timber brackets are among the architectural elements that communicate this goal.
Given its modest 2800 sf size, the home sits comfortably on its corner lot and leaves enough room for an ample back patio and yard. An open floor plan on the main level and a centrally located stair maximize space efficiency, something that is key for a construction budget that values intimate detailing and character over size.
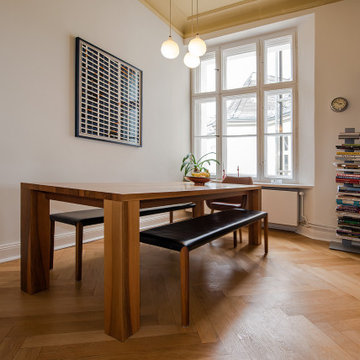
APARTMENT BERLIN VII
Eine Berliner Altbauwohnung im vollkommen neuen Gewand: Bei diesen Räumen in Schöneberg zeichnete THE INNER HOUSE für eine komplette Sanierung verantwortlich. Dazu gehörte auch, den Grundriss zu ändern: Die Küche hat ihren Platz nun als Ort für Gemeinsamkeit im ehemaligen Berliner Zimmer. Dafür gibt es ein ruhiges Schlafzimmer in den hinteren Räumen. Das Gästezimmer verfügt jetzt zudem über ein eigenes Gästebad im britischen Stil. Bei der Sanierung achtete THE INNER HOUSE darauf, stilvolle und originale Details wie Doppelkastenfenster, Türen und Beschläge sowie das Parkett zu erhalten und aufzuarbeiten. Darüber hinaus bringt ein stimmiges Farbkonzept die bereits vorhandenen Vintagestücke nun angemessen zum Strahlen.
INTERIOR DESIGN & STYLING: THE INNER HOUSE
LEISTUNGEN: Grundrissoptimierung, Elektroplanung, Badezimmerentwurf, Farbkonzept, Koordinierung Gewerke und Baubegleitung, Möbelentwurf und Möblierung
FOTOS: © THE INNER HOUSE, Fotograf: Manuel Strunz, www.manuu.eu

Open Concept Nook
サンフランシスコにあるラグジュアリーな広いトランジショナルスタイルのおしゃれなダイニングキッチン (グレーの壁、暖炉なし、濃色無垢フローリング、茶色い床) の写真
サンフランシスコにあるラグジュアリーな広いトランジショナルスタイルのおしゃれなダイニングキッチン (グレーの壁、暖炉なし、濃色無垢フローリング、茶色い床) の写真
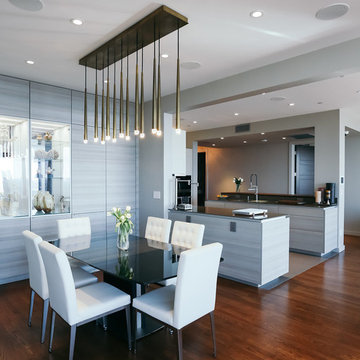
Joseph Nance Photography
ヒューストンにある高級な中くらいなコンテンポラリースタイルのおしゃれなダイニング (グレーの壁、濃色無垢フローリング、茶色い床) の写真
ヒューストンにある高級な中くらいなコンテンポラリースタイルのおしゃれなダイニング (グレーの壁、濃色無垢フローリング、茶色い床) の写真
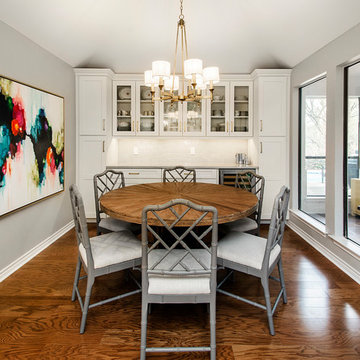
Our clients wanted to open up their living space for better flow so that they could entertain friends and family in a more functional space. They wanted to remove the wall separating the family room and the kitchen and completely gut the kitchen and start over. This also entailed removing the built-in bar area and breakfast nook.
They weren’t sure if they wanted to keep the skylight or if it would even work with the new layout or not. The various ceiling heights were also going to be a challenge in the family room and breakfast nook. They also wanted to explore options for a dry bar and/or a coffee bar area. They wanted to keep their new kitchen classic, simple, and clean, and they definitely needed design help to see what it was going to look like.
We removed the door to the hallway, closed off the pass-through to the wet bar, and moved two doors on the opposite end of the kitchen. Most importantly, we removed the large built-in bookcase wall between the kitchen and living room!
The entire kitchen was demolished, and the renovation began. Linen painted Waypoint cabinets were installed with Successi French Gold hardware. Our client picked out gorgeous Sea Pearl quartzite countertops, making this kitchen clean and sophisticated, with a subtle backsplash using Nabi Tundra 3x6 Ceramic Tile to create a slight contrast.
A white Platus 33” single-basin farmhouse fireclay kitchen sink with an apron front was put in, giving it that modern farmhouse feel. All new stainless steel Thermador appliances were installed, really making this kitchen pop!
To top it off, the skylight remained as-is and worked perfectly with the new layout, sitting directly above the center of the new large island. Two Darlana small lantern island pendants from Visual Comfort were hung to add a simple, decorative touch to the center of their new open kitchen.
New built-ins were installed in the dining area, with floor-to-ceiling cabinets on either end for extra storage and glass front cabinets in the center, above a gorgeous coffee bar. Our clients chose a Metrolume Chandelier from Shades of Light to hang over the dining room table and create a warm eating area.
This space went from totally closed off and not their style to a beautiful, classic kitchen that our clients absolutely love. Their boys and their dog, Rusty, also love their new, wide-open living space!
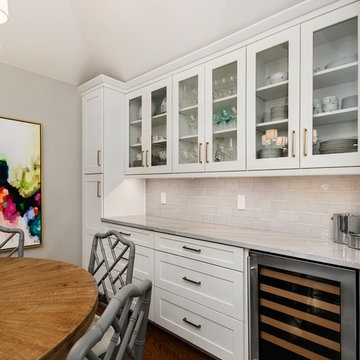
Our clients wanted to open up their living space for better flow so that they could entertain friends and family in a more functional space. They wanted to remove the wall separating the family room and the kitchen and completely gut the kitchen and start over. This also entailed removing the built-in bar area and breakfast nook.
They weren’t sure if they wanted to keep the skylight or if it would even work with the new layout or not. The various ceiling heights were also going to be a challenge in the family room and breakfast nook. They also wanted to explore options for a dry bar and/or a coffee bar area. They wanted to keep their new kitchen classic, simple, and clean, and they definitely needed design help to see what it was going to look like.
We removed the door to the hallway, closed off the pass-through to the wet bar, and moved two doors on the opposite end of the kitchen. Most importantly, we removed the large built-in bookcase wall between the kitchen and living room!
The entire kitchen was demolished, and the renovation began. Linen painted Waypoint cabinets were installed with Successi French Gold hardware. Our client picked out gorgeous Sea Pearl quartzite countertops, making this kitchen clean and sophisticated, with a subtle backsplash using Nabi Tundra 3x6 Ceramic Tile to create a slight contrast.
A white Platus 33” single-basin farmhouse fireclay kitchen sink with an apron front was put in, giving it that modern farmhouse feel. All new stainless steel Thermador appliances were installed, really making this kitchen pop!
To top it off, the skylight remained as-is and worked perfectly with the new layout, sitting directly above the center of the new large island. Two Darlana small lantern island pendants from Visual Comfort were hung to add a simple, decorative touch to the center of their new open kitchen.
New built-ins were installed in the dining area, with floor-to-ceiling cabinets on either end for extra storage and glass front cabinets in the center, above a gorgeous coffee bar. Our clients chose a Metrolume Chandelier from Shades of Light to hang over the dining room table and create a warm eating area.
This space went from totally closed off and not their style to a beautiful, classic kitchen that our clients absolutely love. Their boys and their dog, Rusty, also love their new, wide-open living space!

Photography by Michael J. Lee
ボストンにあるラグジュアリーな中くらいなコンテンポラリースタイルのおしゃれなダイニングキッチン (グレーの壁、濃色無垢フローリング、茶色い床) の写真
ボストンにあるラグジュアリーな中くらいなコンテンポラリースタイルのおしゃれなダイニングキッチン (グレーの壁、濃色無垢フローリング、茶色い床) の写真
ダイニングキッチン (茶色い床、グレーの壁、赤い壁) の写真
1
