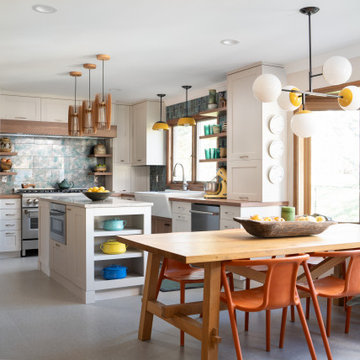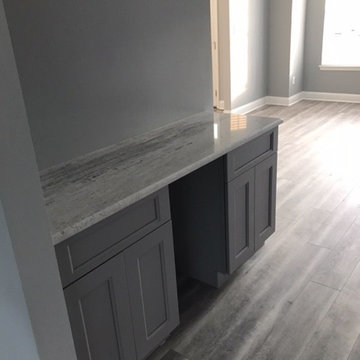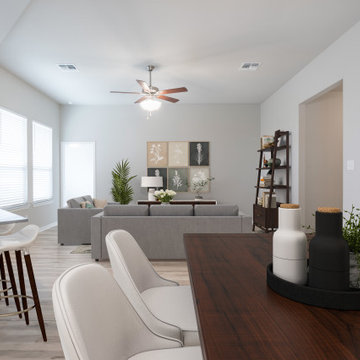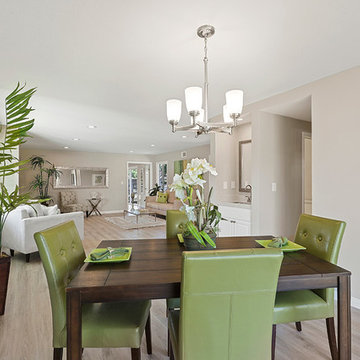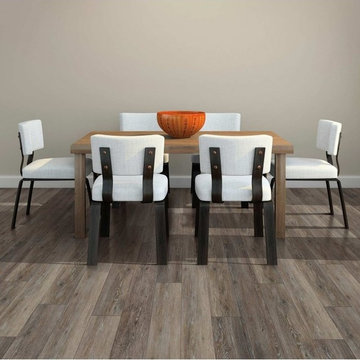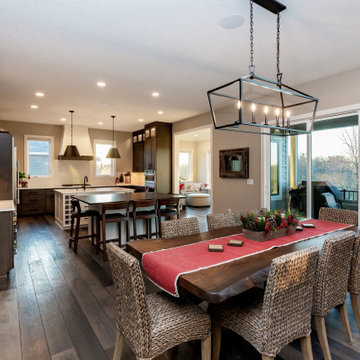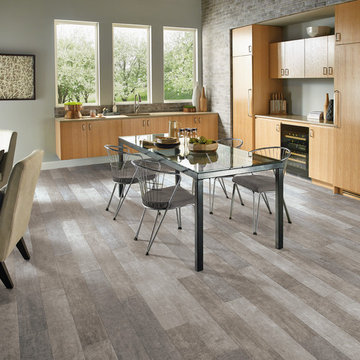LDK (クッションフロア、グレーの壁、赤い壁) の写真
絞り込み:
資材コスト
並び替え:今日の人気順
写真 1〜20 枚目(全 299 枚)
1/5

Dining area in open plan space.
エセックスにある高級な中くらいなコンテンポラリースタイルのおしゃれなダイニング (グレーの壁、クッションフロア、グレーの床、白い天井) の写真
エセックスにある高級な中くらいなコンテンポラリースタイルのおしゃれなダイニング (グレーの壁、クッションフロア、グレーの床、白い天井) の写真

Removed Wall separating the living, and dining room. Installed Gas fireplace, with limestone facade.
フィラデルフィアにあるラグジュアリーな広いモダンスタイルのおしゃれなLDK (グレーの壁、クッションフロア、コーナー設置型暖炉、石材の暖炉まわり、グレーの床) の写真
フィラデルフィアにあるラグジュアリーな広いモダンスタイルのおしゃれなLDK (グレーの壁、クッションフロア、コーナー設置型暖炉、石材の暖炉まわり、グレーの床) の写真
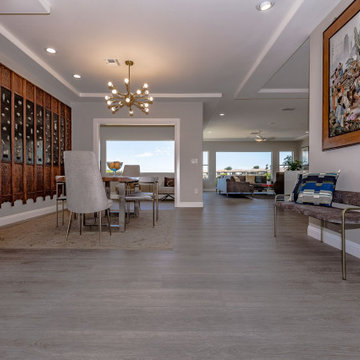
Arlo Signature from the Modin Rigid LVP Collection - Modern and spacious. A light grey wire-brush serves as the perfect canvass for almost any contemporary space.
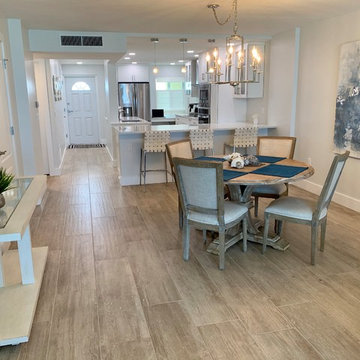
Photography and Interior Design by Caroline von Weyher, Willow & August Interiors. All rights reserved.
タンパにある高級な中くらいなトランジショナルスタイルのおしゃれなLDK (グレーの壁、クッションフロア、グレーの床) の写真
タンパにある高級な中くらいなトランジショナルスタイルのおしゃれなLDK (グレーの壁、クッションフロア、グレーの床) の写真
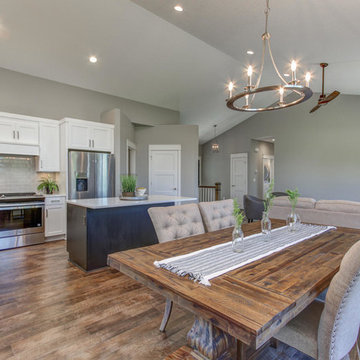
Greg Schuchard Photography
他の地域にあるトランジショナルスタイルのおしゃれなLDK (グレーの壁、クッションフロア、茶色い床) の写真
他の地域にあるトランジショナルスタイルのおしゃれなLDK (グレーの壁、クッションフロア、茶色い床) の写真
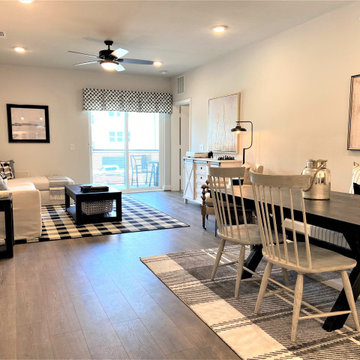
An open-concept dining space with a banquette.
ヒューストンにあるお手頃価格の小さなカントリー風のおしゃれなLDK (グレーの壁、クッションフロア、暖炉なし、ベージュの床) の写真
ヒューストンにあるお手頃価格の小さなカントリー風のおしゃれなLDK (グレーの壁、クッションフロア、暖炉なし、ベージュの床) の写真
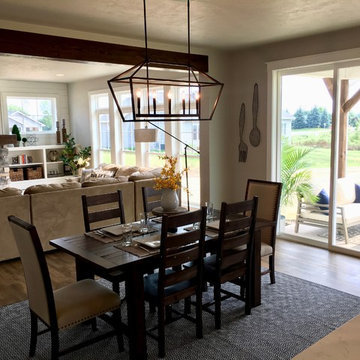
Open concept is totally in, and it looks great on this house! Along with the extra large sliding doors that lead to the deck, this space is perfect for dining and entertaining! Did you see that lighting fixture above the dining table? LOVE!
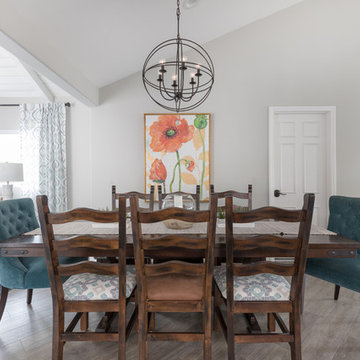
The dining room in this East County sanctuary makes it easy to host Thanksgiving or relaxing enough to have dinner for two!
ラグジュアリーな中くらいなトランジショナルスタイルのおしゃれなLDK (グレーの壁、クッションフロア、グレーの床) の写真
ラグジュアリーな中くらいなトランジショナルスタイルのおしゃれなLDK (グレーの壁、クッションフロア、グレーの床) の写真
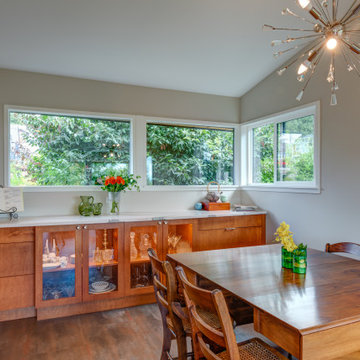
We remodeled this unassuming mid-century home from top to bottom. An entire third floor and two outdoor decks were added. As a bonus, we made the whole thing accessible with an elevator linking all three floors.
The 3rd floor was designed to be built entirely above the existing roof level to preserve the vaulted ceilings in the main level living areas. Floor joists spanned the full width of the house to transfer new loads onto the existing foundation as much as possible. This minimized structural work required inside the existing footprint of the home. A portion of the new roof extends over the custom outdoor kitchen and deck on the north end, allowing year-round use of this space.
Exterior finishes feature a combination of smooth painted horizontal panels, and pre-finished fiber-cement siding, that replicate a natural stained wood. Exposed beams and cedar soffits provide wooden accents around the exterior. Horizontal cable railings were used around the rooftop decks. Natural stone installed around the front entry enhances the porch. Metal roofing in natural forest green, tie the whole project together.
On the main floor, the kitchen remodel included minimal footprint changes, but overhauling of the cabinets and function. A larger window brings in natural light, capturing views of the garden and new porch. The sleek kitchen now shines with two-toned cabinetry in stained maple and high-gloss white, white quartz countertops with hints of gold and purple, and a raised bubble-glass chiseled edge cocktail bar. The kitchen’s eye-catching mixed-metal backsplash is a fun update on a traditional penny tile.
The dining room was revamped with new built-in lighted cabinetry, luxury vinyl flooring, and a contemporary-style chandelier. Throughout the main floor, the original hardwood flooring was refinished with dark stain, and the fireplace revamped in gray and with a copper-tile hearth and new insert.
During demolition our team uncovered a hidden ceiling beam. The clients loved the look, so to meet the planned budget, the beam was turned into an architectural feature, wrapping it in wood paneling matching the entry hall.
The entire day-light basement was also remodeled, and now includes a bright & colorful exercise studio and a larger laundry room. The redesign of the washroom includes a larger showering area built specifically for washing their large dog, as well as added storage and countertop space.
This is a project our team is very honored to have been involved with, build our client’s dream home.

Colourful open plan living dining area.
エセックスにある高級な中くらいなコンテンポラリースタイルのおしゃれなLDK (グレーの壁、クッションフロア、吊り下げ式暖炉、木材の暖炉まわり、グレーの床、白い天井) の写真
エセックスにある高級な中くらいなコンテンポラリースタイルのおしゃれなLDK (グレーの壁、クッションフロア、吊り下げ式暖炉、木材の暖炉まわり、グレーの床、白い天井) の写真
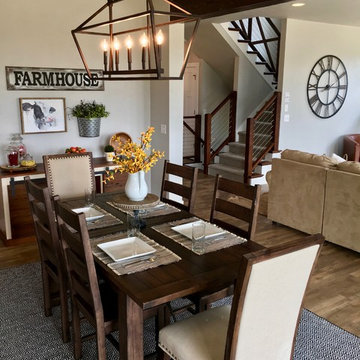
Open concept is totally in, and it looks great on this house! Along with the extra large sliding doors that lead to the deck, this space is perfect for dining and entertaining! Did you see that lighting fixture above the dining table? LOVE!
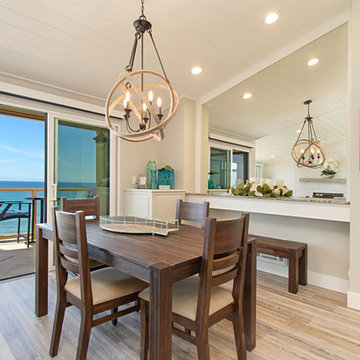
This gorgeous beach condo sits on the banks of the Pacific ocean in Solana Beach, CA. The previous design was dark, heavy and out of scale for the square footage of the space. We removed an outdated bulit in, a column that was not supporting and all the detailed trim work. We replaced it with white kitchen cabinets, continuous vinyl plank flooring and clean lines throughout. The entry was created by pulling the lower portion of the bookcases out past the wall to create a foyer. The shelves are open to both sides so the immediate view of the ocean is not obstructed. New patio sliders now open in the center to continue the view. The shiplap ceiling was updated with a fresh coat of paint and smaller LED can lights. The bookcases are the inspiration color for the entire design. Sea glass green, the color of the ocean, is sprinkled throughout the home. The fireplace is now a sleek contemporary feel with a tile surround. The mantel is made from old barn wood. A very special slab of quartzite was used for the bookcase counter, dining room serving ledge and a shelf in the laundry room. The kitchen is now white and bright with glass tile that reflects the colors of the water. The hood and floating shelves have a weathered finish to reflect drift wood. The laundry room received a face lift starting with new moldings on the door, fresh paint, a rustic cabinet and a stone shelf. The guest bathroom has new white tile with a beachy mosaic design and a fresh coat of paint on the vanity. New hardware, sinks, faucets, mirrors and lights finish off the design. The master bathroom used to be open to the bedroom. We added a wall with a barn door for privacy. The shower has been opened up with a beautiful pebble tile water fall. The pebbles are repeated on the vanity with a natural edge finish. The vanity received a fresh paint job, new hardware, faucets, sinks, mirrors and lights. The guest bedroom has a custom double bunk with reading lamps for the kiddos. This space now reflects the community it is in, and we have brought the beach inside.
LDK (クッションフロア、グレーの壁、赤い壁) の写真
1
