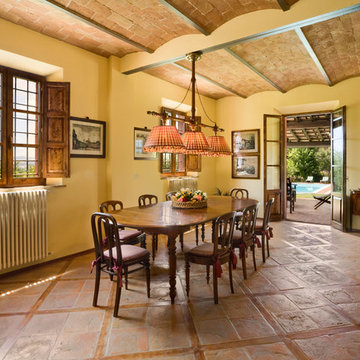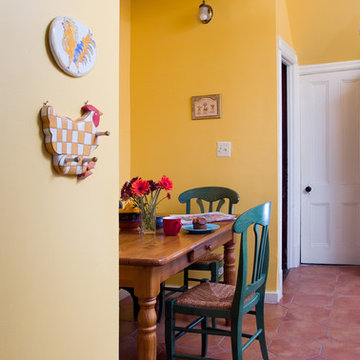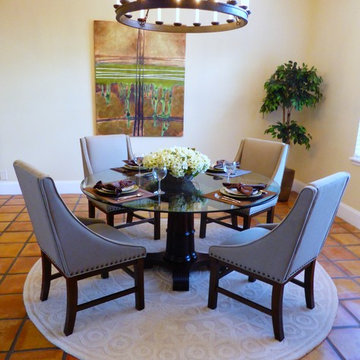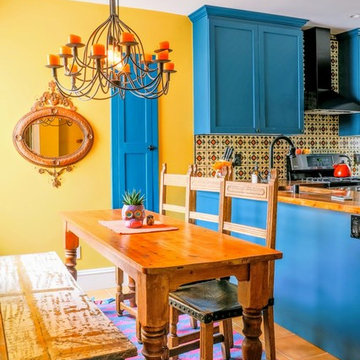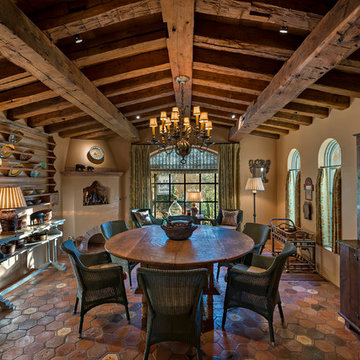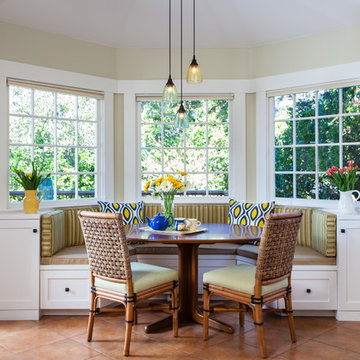ダイニング (テラコッタタイルの床、茶色い壁、メタリックの壁、黄色い壁) の写真
絞り込み:
資材コスト
並び替え:今日の人気順
写真 1〜20 枚目(全 77 枚)
1/5

Inside the contemporary extension in front of the house. A semi-industrial/rustic feel is achieved with exposed steel beams, timber ceiling cladding, terracotta tiling and wrap-around Crittall windows. This wonderully inviting space makes the most of the spectacular panoramic views.
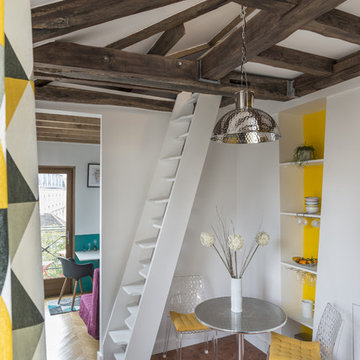
photo :emilie arfeuil
パリにある小さなコンテンポラリースタイルのおしゃれなダイニング (黄色い壁、テラコッタタイルの床) の写真
パリにある小さなコンテンポラリースタイルのおしゃれなダイニング (黄色い壁、テラコッタタイルの床) の写真

The ceiling is fab, the walls are fab, the tiled floors are fab. To balance it all, we added a stunning rugs, custom furnishings and lighting. We used shades of blue to balance all the brown and the highlight the ceiling. This Dining Room says come on in and stay a while.

The master suite in this 1970’s Frank Lloyd Wright-inspired home was transformed from open and awkward to clean and crisp. The original suite was one large room with a sunken tub, pedestal sink, and toilet just a few steps up from the bedroom, which had a full wall of patio doors. The roof was rebuilt so the bedroom floor could be raised so that it is now on the same level as the bathroom (and the rest of the house). Rebuilding the roof gave an opportunity for the bedroom ceilings to be vaulted, and wood trim, soffits, and uplighting enhance the Frank Lloyd Wright connection. The interior space was reconfigured to provide a private master bath with a soaking tub and a skylight, and a private porch was built outside the bedroom.
The dining room was given a face-lift by removing the old mirrored china built-in along the wall and adding simple shelves in its place.
Contractor: Meadowlark Design + Build
Interior Designer: Meadowlark Design + Build
Photographer: Emily Rose Imagery
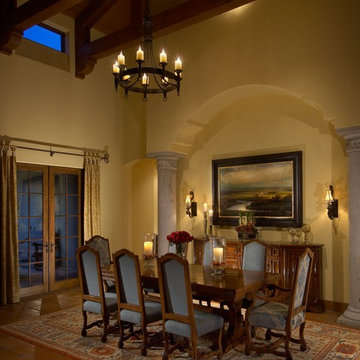
Although the dining area is part of a large Great Room with tall ceilings, it still maintains an intimate feeling with the beautiful area rug, draperies, arched opening with Cantara stone columns and sconce lighting.
Photography: Mark Boisclair
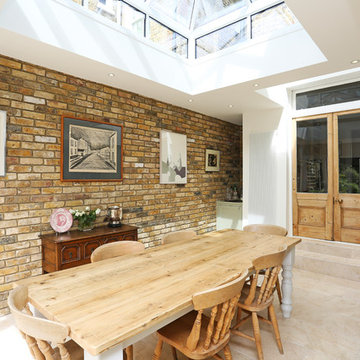
Fine House Photography
ロンドンにある高級な中くらいなカントリー風のおしゃれなダイニングキッチン (テラコッタタイルの床、ベージュの床、茶色い壁) の写真
ロンドンにある高級な中くらいなカントリー風のおしゃれなダイニングキッチン (テラコッタタイルの床、ベージュの床、茶色い壁) の写真
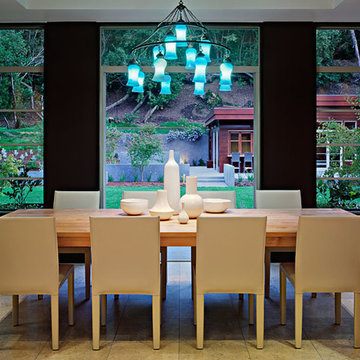
This residence was designed as a series of linked pavilions inspired by the relationship to nature found in traditional Japanese vernacular architecture. The site was conceived and planned in collaboration with Brent Cottong, landscape architect, creating an integration of interior and exterior living spaces, view corridors and site lines. The home was sited around existing natural elements that include a heritage Coast Live Oak tree, a stand of redwoods and a seasonal creek.
The interior of the house glows with natural light that suffuses the space. The geometry and fenestration maximize natural light and incorporate energy efficient climate-responsive solar design principles. Solar orientation photographs were taken throughout the site, on which a solar study was based, contributing to the generation of the design.
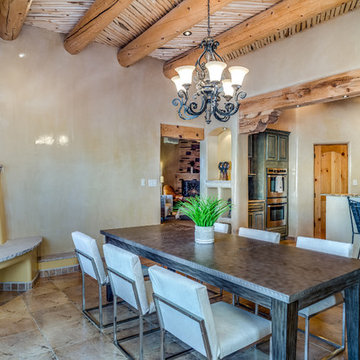
Lou Novick Photography
他の地域にある広いサンタフェスタイルのおしゃれなダイニングキッチン (黄色い壁、テラコッタタイルの床、コーナー設置型暖炉、漆喰の暖炉まわり、茶色い床) の写真
他の地域にある広いサンタフェスタイルのおしゃれなダイニングキッチン (黄色い壁、テラコッタタイルの床、コーナー設置型暖炉、漆喰の暖炉まわり、茶色い床) の写真
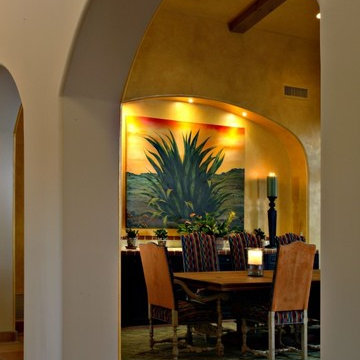
The formal dining room is inviting, coming off of the home’s main hallway. With lovely furniture, décor, artwork and accents, the dining room draws homeowners and guests into this room - the perfect place for intimate social gatherings.
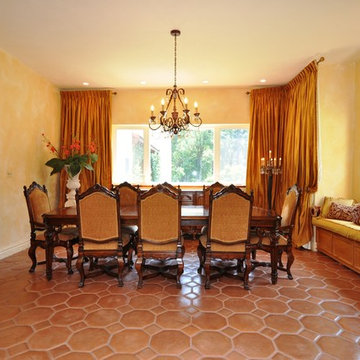
Nancy Taylor- Virtually Taylor'd
他の地域にある広い地中海スタイルのおしゃれな独立型ダイニング (黄色い壁、テラコッタタイルの床) の写真
他の地域にある広い地中海スタイルのおしゃれな独立型ダイニング (黄色い壁、テラコッタタイルの床) の写真
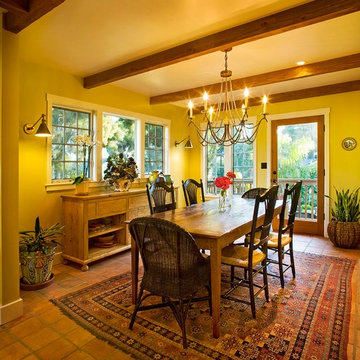
Photo Credit: Alan Boling jr.
サンタバーバラにあるお手頃価格の中くらいなトラディショナルスタイルのおしゃれな独立型ダイニング (黄色い壁、テラコッタタイルの床) の写真
サンタバーバラにあるお手頃価格の中くらいなトラディショナルスタイルのおしゃれな独立型ダイニング (黄色い壁、テラコッタタイルの床) の写真
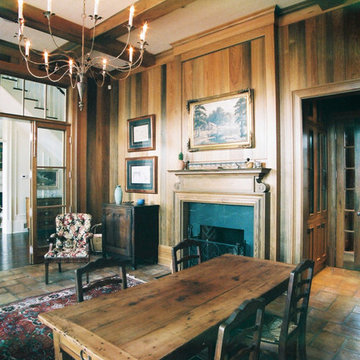
マイアミにある高級な中くらいなトラディショナルスタイルのおしゃれな独立型ダイニング (茶色い壁、テラコッタタイルの床、標準型暖炉、木材の暖炉まわり、赤い床) の写真
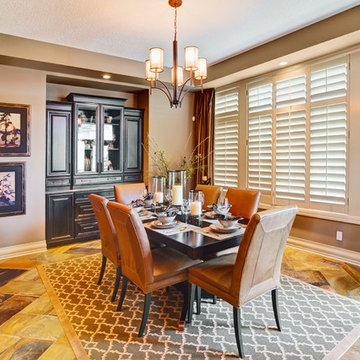
Formal dining area with "Golden Sunset slate" laid in herring bone pattern.
カルガリーにある高級な広いトラディショナルスタイルのおしゃれなダイニングキッチン (茶色い壁、テラコッタタイルの床、暖炉なし) の写真
カルガリーにある高級な広いトラディショナルスタイルのおしゃれなダイニングキッチン (茶色い壁、テラコッタタイルの床、暖炉なし) の写真
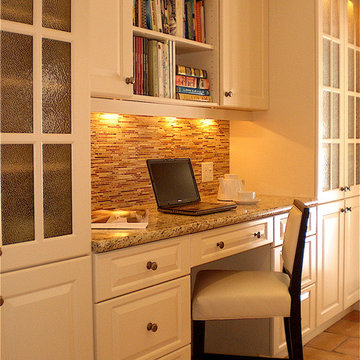
To make sure we used all of the space in the dining room we built in a desk and cabinetry for fine glassware and china storage.
トロントにある高級な中くらいなトランジショナルスタイルのおしゃれな独立型ダイニング (黄色い壁、テラコッタタイルの床) の写真
トロントにある高級な中くらいなトランジショナルスタイルのおしゃれな独立型ダイニング (黄色い壁、テラコッタタイルの床) の写真
ダイニング (テラコッタタイルの床、茶色い壁、メタリックの壁、黄色い壁) の写真
1
