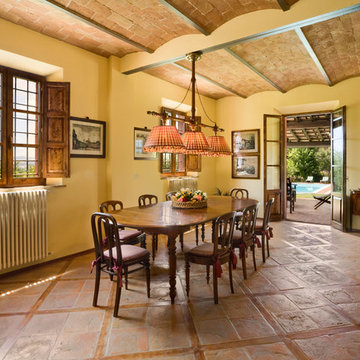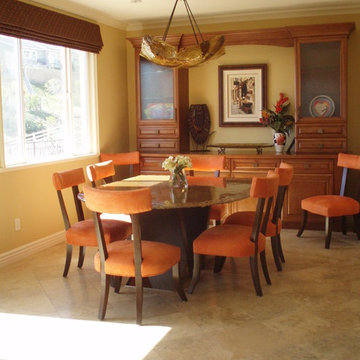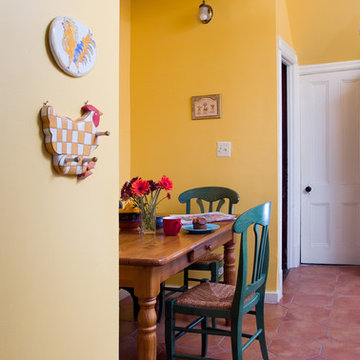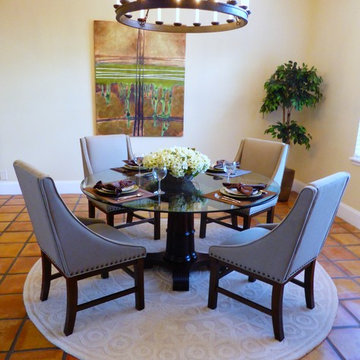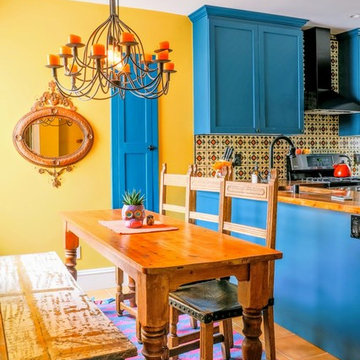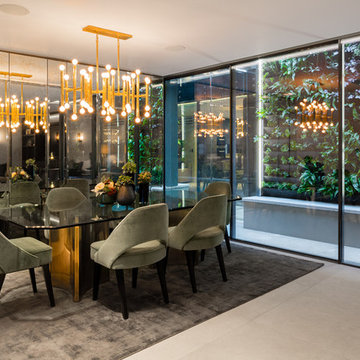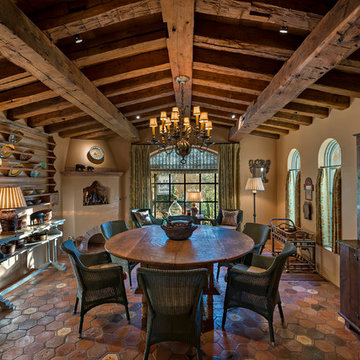ダイニング (テラコッタタイルの床、トラバーチンの床、メタリックの壁、黄色い壁) の写真
絞り込み:
資材コスト
並び替え:今日の人気順
写真 1〜20 枚目(全 127 枚)
1/5
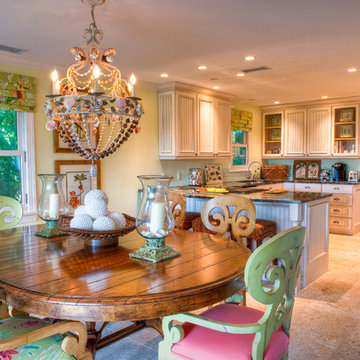
Photography by LeAnne Ash
タンパにある高級な中くらいなトロピカルスタイルのおしゃれなダイニングキッチン (黄色い壁、トラバーチンの床、暖炉なし、ベージュの床) の写真
タンパにある高級な中くらいなトロピカルスタイルのおしゃれなダイニングキッチン (黄色い壁、トラバーチンの床、暖炉なし、ベージュの床) の写真
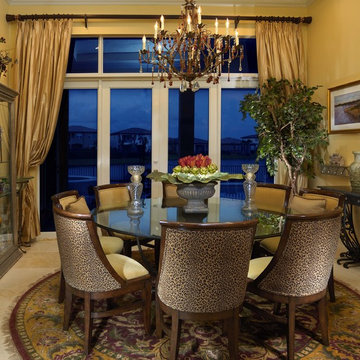
Elegant dining room overlooks a quiet lake in a traditional country french home.
マイアミにある中くらいなトラディショナルスタイルのおしゃれな独立型ダイニング (黄色い壁、トラバーチンの床、暖炉なし) の写真
マイアミにある中くらいなトラディショナルスタイルのおしゃれな独立型ダイニング (黄色い壁、トラバーチンの床、暖炉なし) の写真
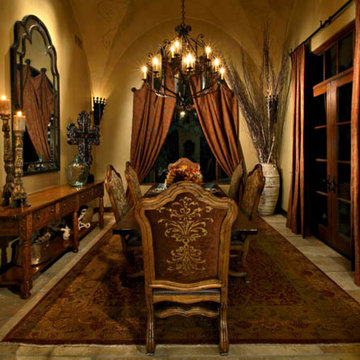
Pam Singleton/Image Photography
フェニックスにある高級な地中海スタイルのおしゃれな独立型ダイニング (黄色い壁、トラバーチンの床) の写真
フェニックスにある高級な地中海スタイルのおしゃれな独立型ダイニング (黄色い壁、トラバーチンの床) の写真
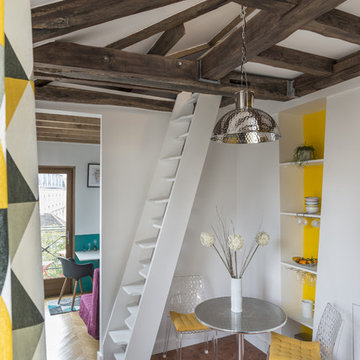
photo :emilie arfeuil
パリにある小さなコンテンポラリースタイルのおしゃれなダイニング (黄色い壁、テラコッタタイルの床) の写真
パリにある小さなコンテンポラリースタイルのおしゃれなダイニング (黄色い壁、テラコッタタイルの床) の写真
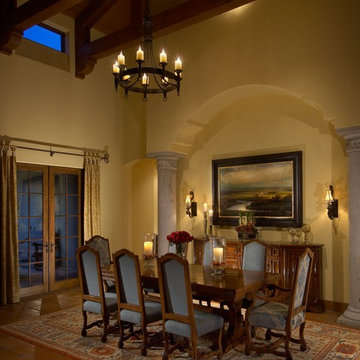
Although the dining area is part of a large Great Room with tall ceilings, it still maintains an intimate feeling with the beautiful area rug, draperies, arched opening with Cantara stone columns and sconce lighting.
Photography: Mark Boisclair
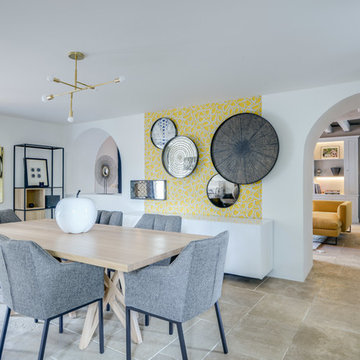
L'espace Salle à manger convivial et confortable marie le bois et le métal. Un pan de mur en papier peint jaune annonce le ton pour le séjour. Un choix de plateaux XXL éclectiques, placés au mur proposant un décor en relief fort. Leur formes permet de rompre avec les lignes graphiques et anguleuses en s'accordant avec les ouvertures existantes. Un jeu de miroirs reflète la lumière et illumine l'ensemble.
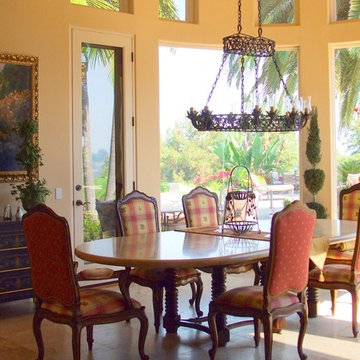
French country dining with plaid and mini floral print fabrics, custom iron chandelier and original oil painting of a French farmhouse nestled in the garden.
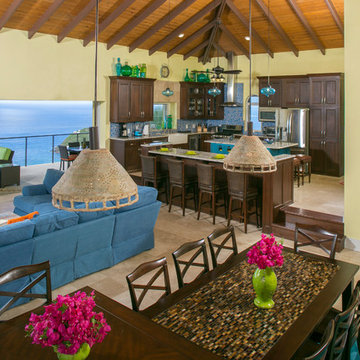
Open Concept Living Caribbean style is the theme of this Dining/Living/Kitchen area at Deja View Villa, a vacation rental villa in St. John US Virgin Islands. The dining tables create two levels of dining for visual interest. The custom lower table made by Furthur Mosaics on Sunset Blvd. in Las Angeles features a mosaic tile top for beauty and durability. Two spacious islands, 36" wide apron front sink and gas range make the kitchen a chef's dream. Indoor / outdoor living is made complete with a 19' wide hurricane sliding glass pocket door. As shown, the door is wide open to the outdoor living and dining areas and Caribbean ocean view. When you have a view like that, you don't even what to hide behind glass! This massive room was inspired by the open air hotel lobbies on Maui.
www.dejaviewvilla.com
www.furthurla.com
Steve Simonsen Photography
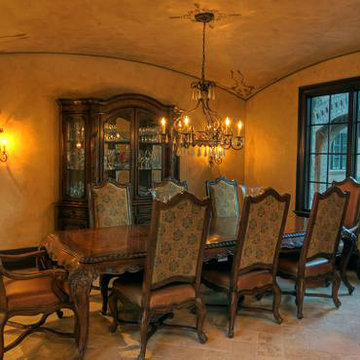
Strafford Estate Plan 6433
First Floor Heated: 4,412
Master Suite: Down
Second Floor Heated: 2,021
Baths: 8
Third Floor Heated:
Main Floor Ceiling: 10'
Total Heated Area: 6,433
Specialty Rooms: Home Theater, Game Room, Nanny's Suite
Garages: Four
Garage: 1285
Bedrooms: Five
Dimensions: 131'-10" x 133'-10"
Basement:
Footprint:
www.edgplancollection.com
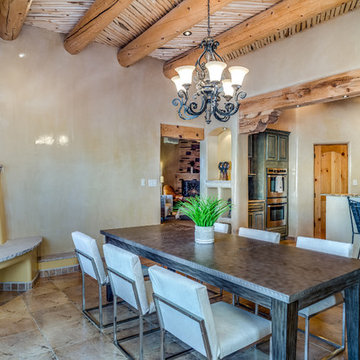
Lou Novick Photography
他の地域にある広いサンタフェスタイルのおしゃれなダイニングキッチン (黄色い壁、テラコッタタイルの床、コーナー設置型暖炉、漆喰の暖炉まわり、茶色い床) の写真
他の地域にある広いサンタフェスタイルのおしゃれなダイニングキッチン (黄色い壁、テラコッタタイルの床、コーナー設置型暖炉、漆喰の暖炉まわり、茶色い床) の写真
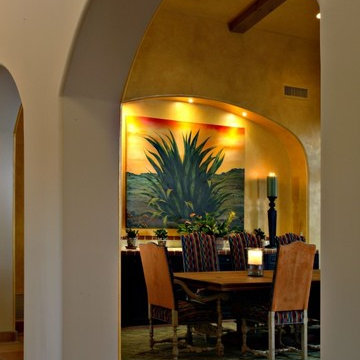
The formal dining room is inviting, coming off of the home’s main hallway. With lovely furniture, décor, artwork and accents, the dining room draws homeowners and guests into this room - the perfect place for intimate social gatherings.
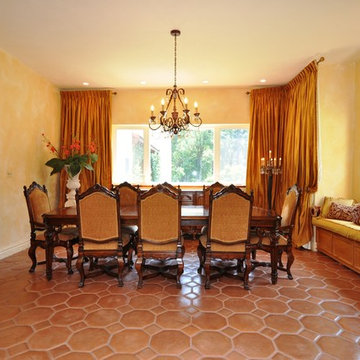
Nancy Taylor- Virtually Taylor'd
他の地域にある広い地中海スタイルのおしゃれな独立型ダイニング (黄色い壁、テラコッタタイルの床) の写真
他の地域にある広い地中海スタイルのおしゃれな独立型ダイニング (黄色い壁、テラコッタタイルの床) の写真
ダイニング (テラコッタタイルの床、トラバーチンの床、メタリックの壁、黄色い壁) の写真
1
