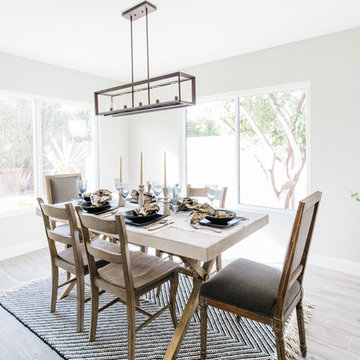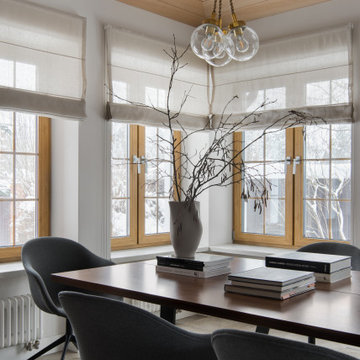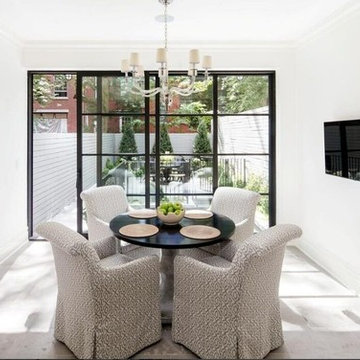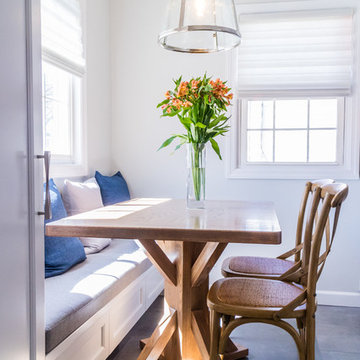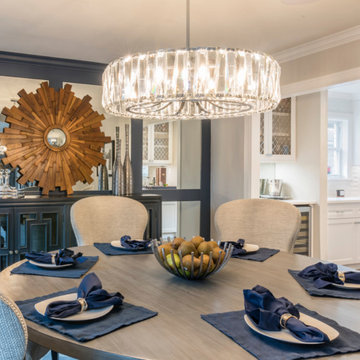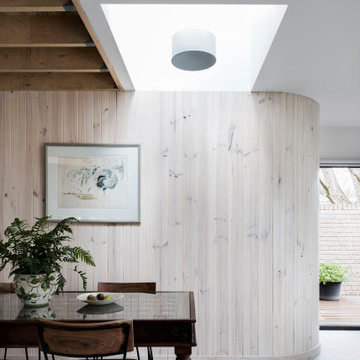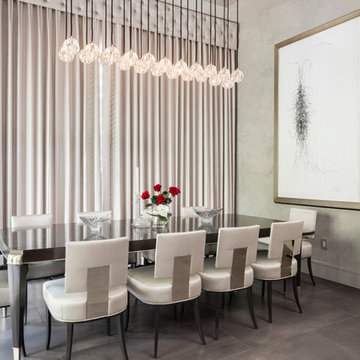独立型ダイニング (磁器タイルの床、畳、グレーの床) の写真
絞り込み:
資材コスト
並び替え:今日の人気順
写真 1〜20 枚目(全 212 枚)
1/5
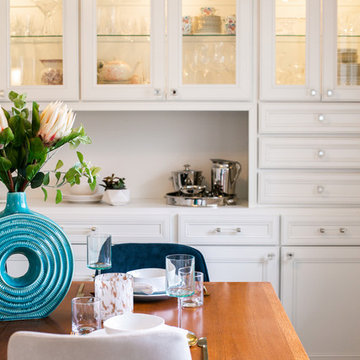
Words cannot describe the level of transformation this beautiful 60’s ranch has undergone. The home was blessed with a ton of natural light, however the sectioned rooms made for large awkward spaces without much functionality. By removing the dividing walls and reworking a few key functioning walls, this home is ready to entertain friends and family for all occasions. The large island has dual ovens for serious bake-off competitions accompanied with an inset induction cooktop equipped with a pop-up ventilation system. Plenty of storage surrounds the cooking stations providing large countertop space and seating nook for two. The beautiful natural quartzite is a show stopper throughout with it’s honed finish and serene blue/green hue providing a touch of color. Mother-of-Pearl backsplash tiles compliment the quartzite countertops and soft linen cabinets. The level of functionality has been elevated by moving the washer & dryer to a newly created closet situated behind the refrigerator and keeps hidden by a ceiling mounted barn-door. The new laundry room and storage closet opposite provide a functional solution for maintaining easy access to both areas without door swings restricting the path to the family room. Full height pantry cabinet make up the rest of the wall providing plenty of storage space and a natural division between casual dining to formal dining. Built-in cabinetry with glass doors provides the opportunity to showcase family dishes and heirlooms accented with in-cabinet lighting. With the wall partitions removed, the dining room easily flows into the rest of the home while maintaining its special moment. A large peninsula divides the kitchen space from the seating room providing plentiful storage including countertop cabinets for hidden storage, a charging nook, and a custom doggy station for the beloved dog with an elevated bowl deck and shallow drawer for leashes and treats! Beautiful large format tiles with a touch of modern flair bring all these spaces together providing a texture and color unlike any other with spots of iridescence, brushed concrete, and hues of blue and green. The original master bath and closet was divided into two parts separated by a hallway and door leading to the outside. This created an itty-bitty bathroom and plenty of untapped floor space with potential! By removing the interior walls and bringing the new bathroom space into the bedroom, we created a functional bathroom and walk-in closet space. By reconfiguration the bathroom layout to accommodate a walk-in shower and dual vanity, we took advantage of every square inch and made it functional and beautiful! A pocket door leads into the bathroom suite and a large full-length mirror on a mosaic accent wall greets you upon entering. To the left is a pocket door leading into the walk-in closet, and to the right is the new master bath. A natural marble floor mosaic in a basket weave pattern is warm to the touch thanks to the heating system underneath. Large format white wall tiles with glass mosaic accent in the shower and continues as a wainscot throughout the bathroom providing a modern touch and compliment the classic marble floor. A crisp white double vanity furniture piece completes the space. The journey of the Yosemite project is one we will never forget. Not only were we given the opportunity to transform this beautiful home into a more functional and beautiful space, we were blessed with such amazing clients who were endlessly appreciative of TVL – and for that we are grateful!
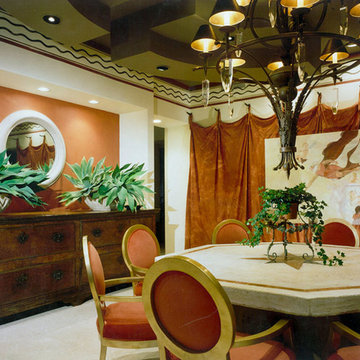
ロサンゼルスにある中くらいなエクレクティックスタイルのおしゃれな独立型ダイニング (オレンジの壁、磁器タイルの床、暖炉なし、グレーの床) の写真
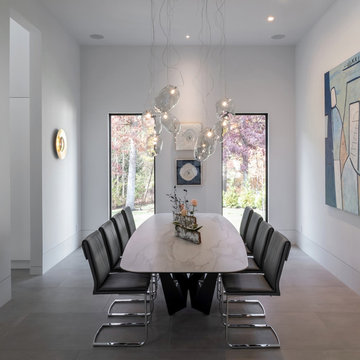
The interiors have a soft white muted pallet and a quiet ceiling utilizes small aperture square LED lighting to allow nature to play a major role in the home’s interior.
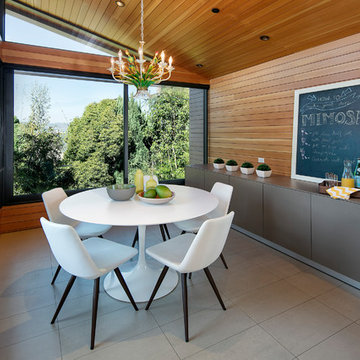
An informal dining area sits just off the kitchen. Floor-to-ceiling windows on the second-story paired with wood-paneled walls make the room feel like it is up in the trees.
Photo: Jim Bartsch
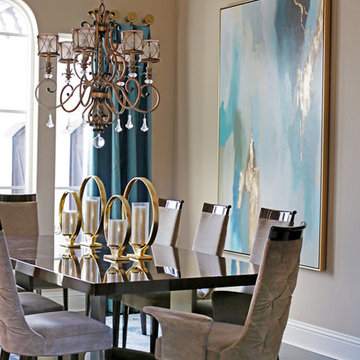
Photography by: Jessie Preza
ジャクソンビルにある中くらいなトランジショナルスタイルのおしゃれな独立型ダイニング (ベージュの壁、グレーの床、磁器タイルの床、暖炉なし) の写真
ジャクソンビルにある中くらいなトランジショナルスタイルのおしゃれな独立型ダイニング (ベージュの壁、グレーの床、磁器タイルの床、暖炉なし) の写真
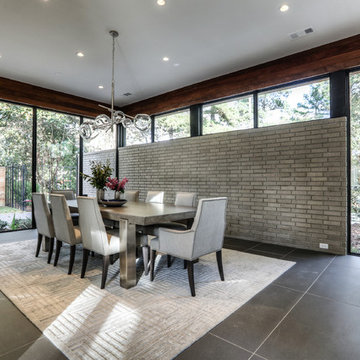
Dining Room - wrapping the exterior materials inside
ヒューストンにある高級な広いモダンスタイルのおしゃれな独立型ダイニング (磁器タイルの床、グレーの床) の写真
ヒューストンにある高級な広いモダンスタイルのおしゃれな独立型ダイニング (磁器タイルの床、グレーの床) の写真
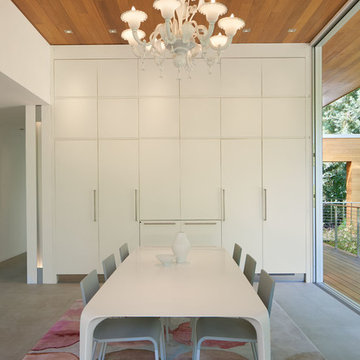
Bruce Damonte
サンフランシスコにあるラグジュアリーな中くらいなモダンスタイルのおしゃれな独立型ダイニング (白い壁、磁器タイルの床、暖炉なし、グレーの床) の写真
サンフランシスコにあるラグジュアリーな中くらいなモダンスタイルのおしゃれな独立型ダイニング (白い壁、磁器タイルの床、暖炉なし、グレーの床) の写真
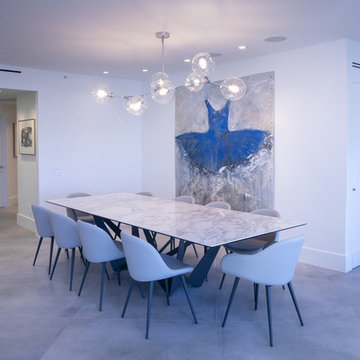
Contemporary south florida apartment
マイアミにある中くらいなコンテンポラリースタイルのおしゃれな独立型ダイニング (白い壁、磁器タイルの床、グレーの床) の写真
マイアミにある中くらいなコンテンポラリースタイルのおしゃれな独立型ダイニング (白い壁、磁器タイルの床、グレーの床) の写真
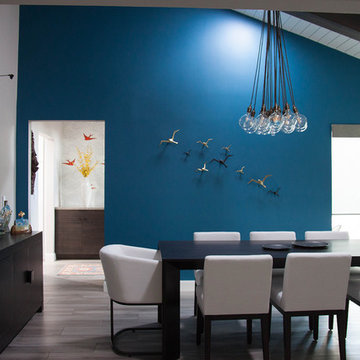
Space got dressed with color and fun 3D art
ラスベガスにあるラグジュアリーな広いコンテンポラリースタイルのおしゃれな独立型ダイニング (青い壁、磁器タイルの床、暖炉なし、グレーの床、表し梁、壁紙) の写真
ラスベガスにあるラグジュアリーな広いコンテンポラリースタイルのおしゃれな独立型ダイニング (青い壁、磁器タイルの床、暖炉なし、グレーの床、表し梁、壁紙) の写真
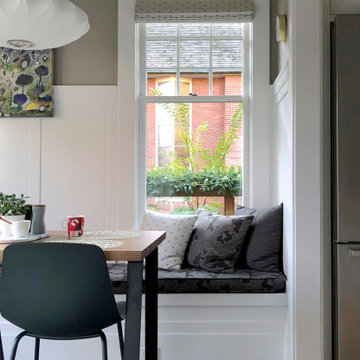
ポートランドにある高級な小さなトラディショナルスタイルのおしゃれな独立型ダイニング (ベージュの壁、磁器タイルの床、グレーの床、パネル壁) の写真
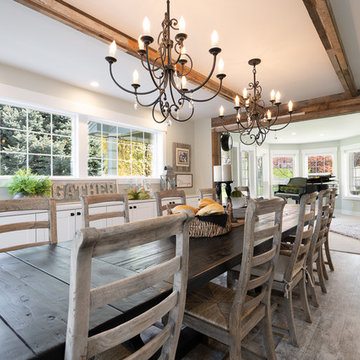
Farm Table and exposed beams warm up this inviting Family Dining Room.
シアトルにある広いトランジショナルスタイルのおしゃれな独立型ダイニング (グレーの壁、磁器タイルの床、暖炉なし、グレーの床) の写真
シアトルにある広いトランジショナルスタイルのおしゃれな独立型ダイニング (グレーの壁、磁器タイルの床、暖炉なし、グレーの床) の写真
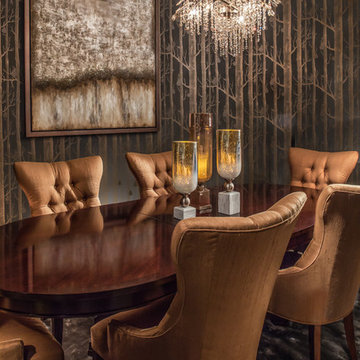
2017 Award Winning Dining Room, First Place, Interior Design Society
ラスベガスにある高級な中くらいなトランジショナルスタイルのおしゃれな独立型ダイニング (グレーの壁、磁器タイルの床、グレーの床) の写真
ラスベガスにある高級な中くらいなトランジショナルスタイルのおしゃれな独立型ダイニング (グレーの壁、磁器タイルの床、グレーの床) の写真
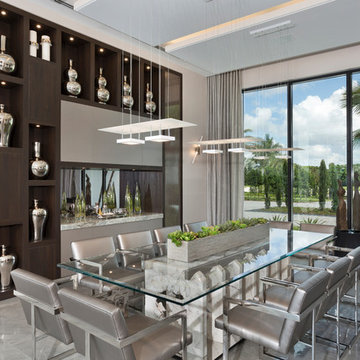
Dining room over looking the exterior landscape
IBI Photography
マイアミにある高級な広いコンテンポラリースタイルのおしゃれな独立型ダイニング (白い壁、磁器タイルの床、薪ストーブ、グレーの床) の写真
マイアミにある高級な広いコンテンポラリースタイルのおしゃれな独立型ダイニング (白い壁、磁器タイルの床、薪ストーブ、グレーの床) の写真
独立型ダイニング (磁器タイルの床、畳、グレーの床) の写真
1
