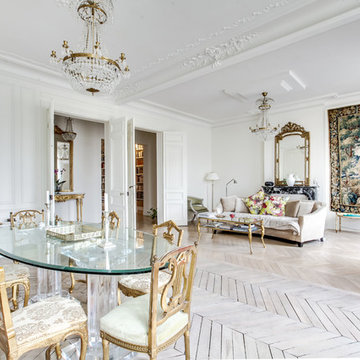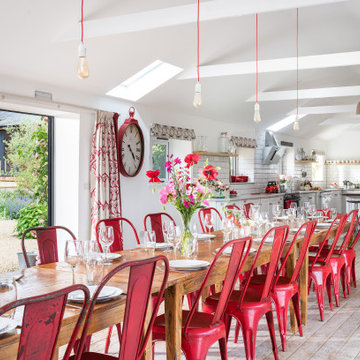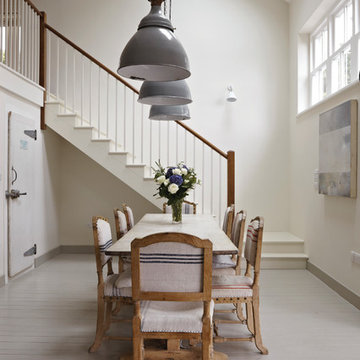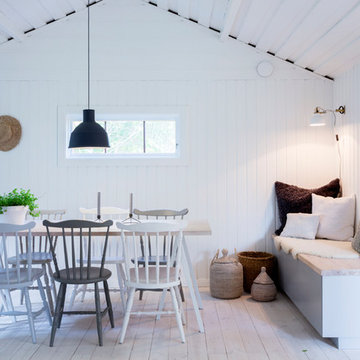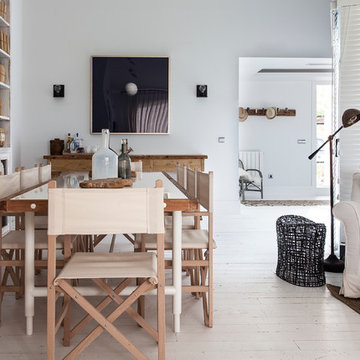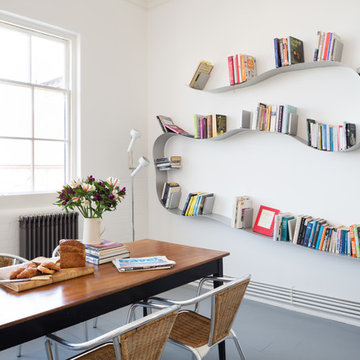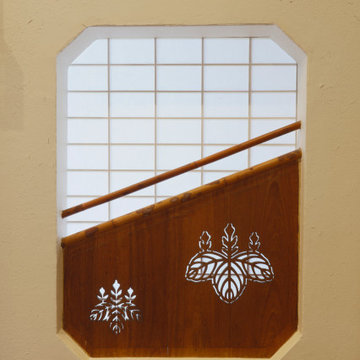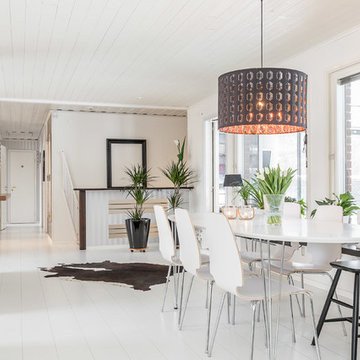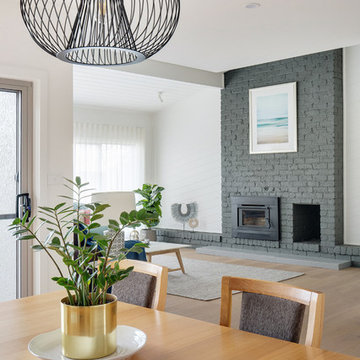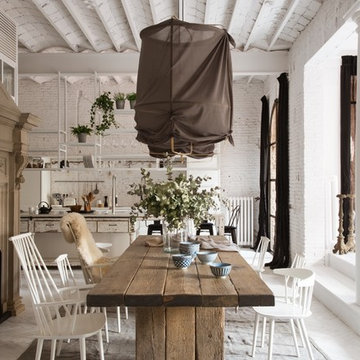広いダイニング (塗装フローリング、白い壁) の写真
絞り込み:
資材コスト
並び替え:今日の人気順
写真 1〜20 枚目(全 146 枚)
1/4
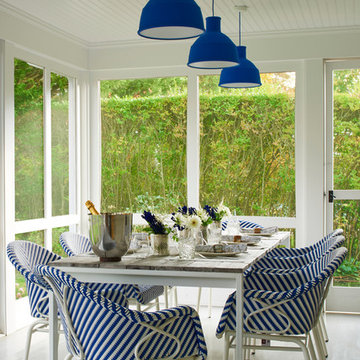
Renovated outdoor enclosed porch with dining area by Petrie Point Interior Designs
ニューヨークにある高級な広いカントリー風のおしゃれな独立型ダイニング (白い壁、塗装フローリング) の写真
ニューヨークにある高級な広いカントリー風のおしゃれな独立型ダイニング (白い壁、塗装フローリング) の写真
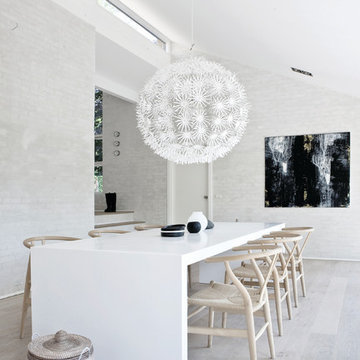
Jonas Bjerre-Poulsen / Norm Architects
コペンハーゲンにある高級な広い北欧スタイルのおしゃれな独立型ダイニング (白い壁、塗装フローリング) の写真
コペンハーゲンにある高級な広い北欧スタイルのおしゃれな独立型ダイニング (白い壁、塗装フローリング) の写真

La sala da pranzo, tra la cucina e il salotto è anche il primo ambiente che si vede entrando in casa. Un grande tavolo con piano in vetro che riflette la luce e il paesaggio esterno con lampada a sospensione di Vibia.
Un mobile libreria separa fisicamente come un filtro con la zona salotto dove c'è un grande divano ad L e un sistema di proiezione video e audio.
I colori come nel resto della casa giocano con i toni del grigio e elemento naturale del legno,
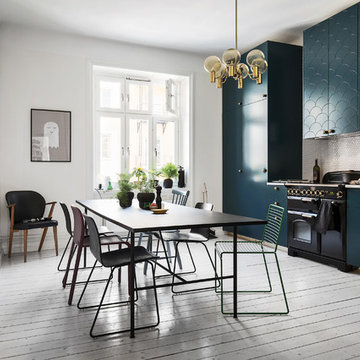
Kitchen and dining area. Photographer Adam Helbaoui
ストックホルムにあるラグジュアリーな広いコンテンポラリースタイルのおしゃれなダイニングキッチン (白い壁、塗装フローリング) の写真
ストックホルムにあるラグジュアリーな広いコンテンポラリースタイルのおしゃれなダイニングキッチン (白い壁、塗装フローリング) の写真
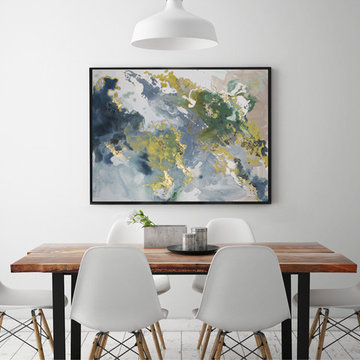
A stunning dining room with a striking, large-scale canvas print. The rich marbled textures and the gold leaf effect make this art piece an absolute winning feature.
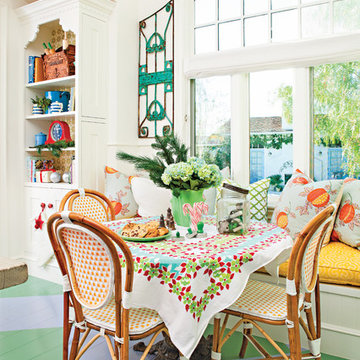
Bret Gum for Cottages and Bungalows
ロサンゼルスにある広いエクレクティックスタイルのおしゃれなLDK (塗装フローリング、マルチカラーの床、白い壁) の写真
ロサンゼルスにある広いエクレクティックスタイルのおしゃれなLDK (塗装フローリング、マルチカラーの床、白い壁) の写真
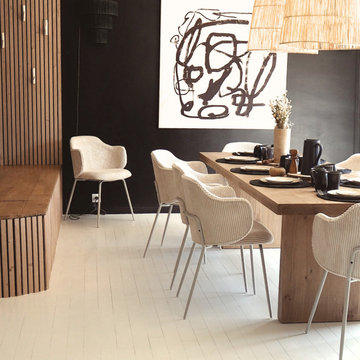
salle à manger
パリにある高級な広いトランジショナルスタイルのおしゃれなダイニング (白い壁、塗装フローリング、コーナー設置型暖炉、積石の暖炉まわり、白い床) の写真
パリにある高級な広いトランジショナルスタイルのおしゃれなダイニング (白い壁、塗装フローリング、コーナー設置型暖炉、積石の暖炉まわり、白い床) の写真
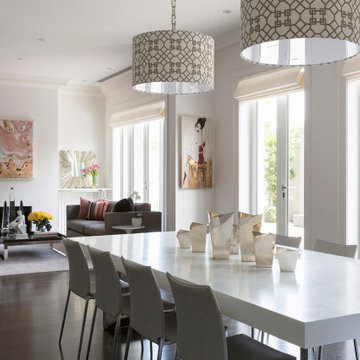
Our Toorak project is a unified vision, the result of seamless collaboration between clients and designers. Moving away from their previous traditional style home, the homeowners desired a more contemporary look with unexpected pieces. Massimo Interiors offered a spacious feel suitable for hosting large gatherings of family and friends, where the comfortable space allows children to play and people to sit, eat and move around.
Care was taken when selecting durable fabrics in order to establish a child-friendly yet sophisticated space. The European oak floorboards offset the predominantly monochromatic colour scheme, creating a light and elegant interior, complemented with the occasional classic piece. The main living area features an extra large floor rug that unifies separate seating areas for different activities.
To create balance and drama, Massimo Interiors arranged two large sofas facing each other, separated by two luxurious ottomans. Near the fireplace lies a second seating area designed for reading or relaxing by the warm glow of the fire. The rich layering of different materials such as polished timber, stainless steel, marble, glass, and velvet provided contrast with the pared-back kitchen and dining areas. Accent colour, such as the aubergine fabric of the cut-velvet Louis XV French Bergere lounge chair, complements the colours of the Australian artworks, echoed in the choice of scatter cushions.
The dining room boasts two oversized pendant light fittings link to the pattern on the living room ottomans. To add a touch of old-world charm, a striking portrait completes the clean and crisp space. In the master bedroom, a palette of pale gold, burnt orange, turquoise and green inspires the scatter cushions, tying the room together. Hand-blown amber glass table lamps with linen shades, establish an intimate, warm appeal.
Every detail, every object and every decoration – from the fabric to the wall colour to the artworks has been curated in details.

La sala da pranzo, tra la cucina e il salotto è anche il primo ambiente che si vede entrando in casa. Un grande tavolo con piano in vetro che riflette la luce e il paesaggio esterno con lampada a sospensione di Vibia.
Un mobile libreria separa fisicamente come un filtro con la zona salotto dove c'è un grande divano ad L e un sistema di proiezione video e audio.
I colori come nel resto della casa giocano con i toni del grigio e elemento naturale del legno,
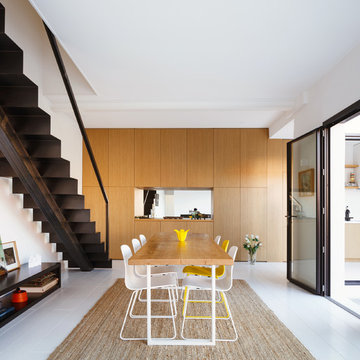
Julien Kerdraon
マルセイユにある高級な広いコンテンポラリースタイルのおしゃれな独立型ダイニング (白い壁、塗装フローリング、暖炉なし) の写真
マルセイユにある高級な広いコンテンポラリースタイルのおしゃれな独立型ダイニング (白い壁、塗装フローリング、暖炉なし) の写真
広いダイニング (塗装フローリング、白い壁) の写真
1
