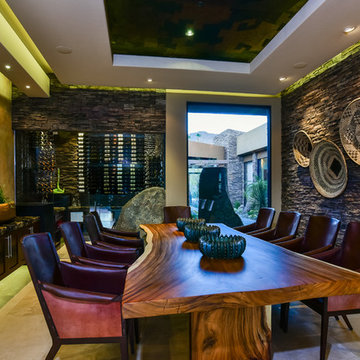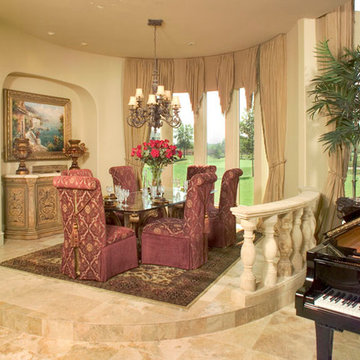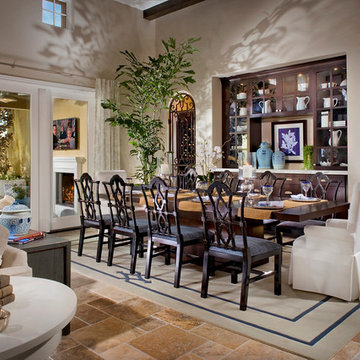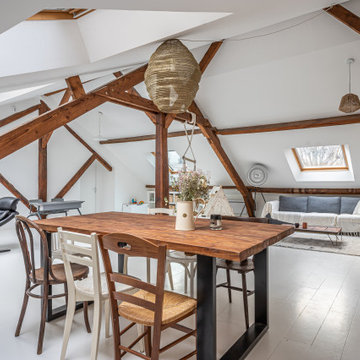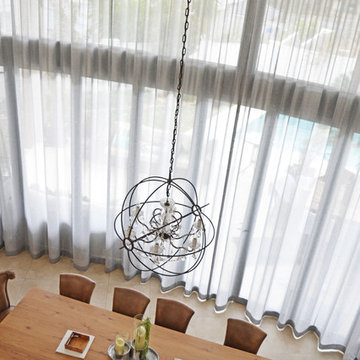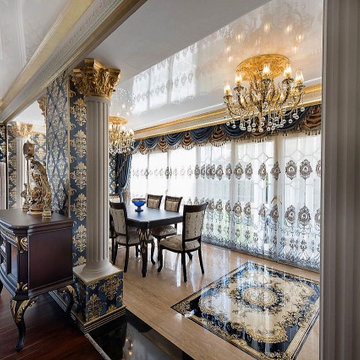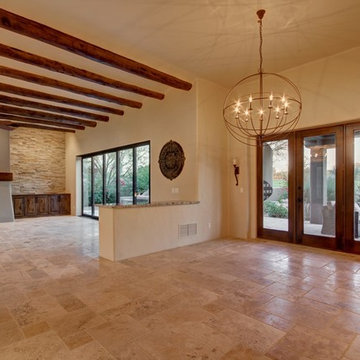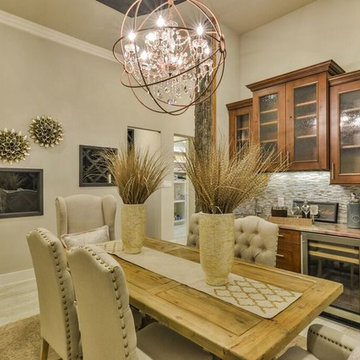巨大なLDK (塗装フローリング、トラバーチンの床) の写真
絞り込み:
資材コスト
並び替え:今日の人気順
写真 1〜20 枚目(全 72 枚)
1/5
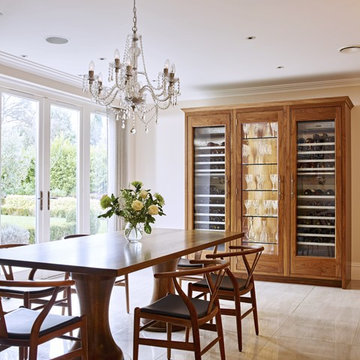
This traditional Walnut Kitchen is a classic design for this contemporary family home in South West London. The large open plan living space has dining space for 8 and soft seating to watch TV and relax too. All the furniture is scaled to suit the large open plan space.

In der offenen Gestaltung mit dem mittig im Raum platzierten Kochfeld wirkt die optische Abgrenzung zum Essbereich dennoch harmonisch. Die großen Fenster und wenige Dekorationen lassen den Raum zu jeder Tageszeit stilvoll und modern erstrahlen.
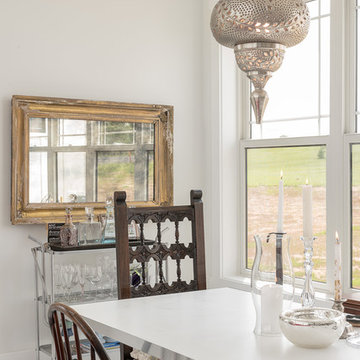
A Moroccan inspired pewter light fixture is a fun compliment to the gold framed antique wall mirror and custom chrome based dining table. Custom features include a custom dining table,, vintage bar cart, mercury glass bowl and antique mirror designed by Dawn D Totty DESIGNS
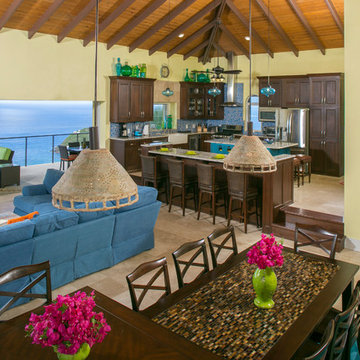
Open Concept Living Caribbean style is the theme of this Dining/Living/Kitchen area at Deja View Villa, a vacation rental villa in St. John US Virgin Islands. The dining tables create two levels of dining for visual interest. The custom lower table made by Furthur Mosaics on Sunset Blvd. in Las Angeles features a mosaic tile top for beauty and durability. Two spacious islands, 36" wide apron front sink and gas range make the kitchen a chef's dream. Indoor / outdoor living is made complete with a 19' wide hurricane sliding glass pocket door. As shown, the door is wide open to the outdoor living and dining areas and Caribbean ocean view. When you have a view like that, you don't even what to hide behind glass! This massive room was inspired by the open air hotel lobbies on Maui.
www.dejaviewvilla.com
www.furthurla.com
Steve Simonsen Photography
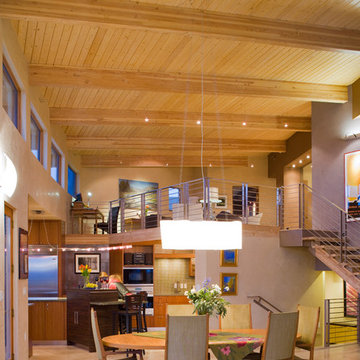
Kitchen is seen beyond the dining table. Stairs lead to upper master bed and lower guest bedrooms, media center.
Patrick Coulie
アルバカーキにあるラグジュアリーな巨大なモダンスタイルのおしゃれなLDK (ベージュの壁、トラバーチンの床) の写真
アルバカーキにあるラグジュアリーな巨大なモダンスタイルのおしゃれなLDK (ベージュの壁、トラバーチンの床) の写真
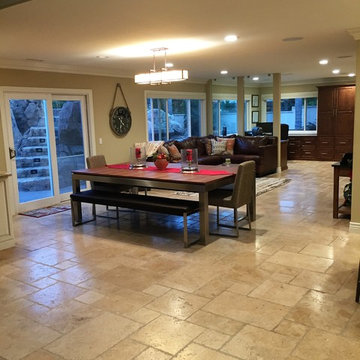
Full home design-build remodel: Open floor plan dining room and family game room (with office behind) right off of the kitchen with chiseled edge travertine flooring installed in a versailles pattern. Dining table transforms into a pool table for game night and the large custom leather couch was specifically sized to fit the room and the family. Fiezy Azeri 5 x 8 area rug anchors the game room sofa. Wine bar off to the left. French doors access the pool area and large windows let in plenty of natural light throughout.
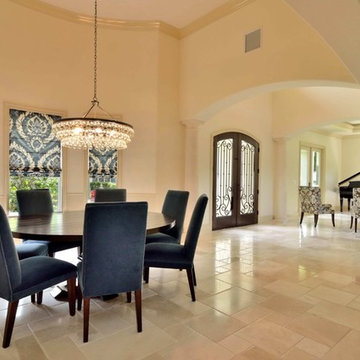
Front entry rooms, Fein Custom Homes Tampa, Florida
タンパにある高級な巨大な地中海スタイルのおしゃれなLDK (白い壁、トラバーチンの床、ベージュの床、暖炉なし) の写真
タンパにある高級な巨大な地中海スタイルのおしゃれなLDK (白い壁、トラバーチンの床、ベージュの床、暖炉なし) の写真
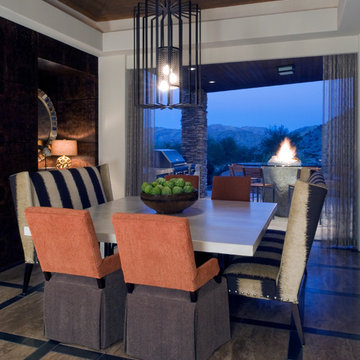
The doors stack back and offer open air dining in this breakfast room. The concrete table top is oversized -- allowing two chairs to sit at the head of the table on each end. Each high back sofa (banquette) can seat three guests.
Brett Drury Architectural Photography
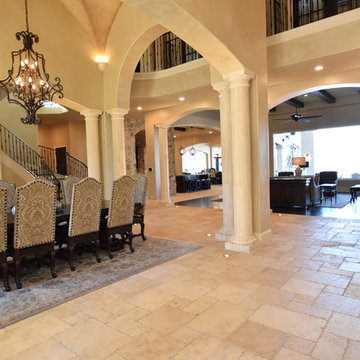
Grary Keith Jackson Design Inc, Architect
Matt McGhee, Builder
Interior Design Concepts, Interior Designer
Villanueva Design, Faux Finisher
ヒューストンにある高級な巨大な地中海スタイルのおしゃれなLDK (トラバーチンの床、ベージュの壁、暖炉なし) の写真
ヒューストンにある高級な巨大な地中海スタイルのおしゃれなLDK (トラバーチンの床、ベージュの壁、暖炉なし) の写真
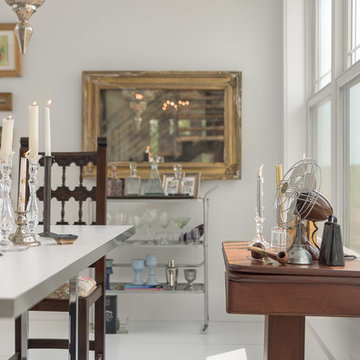
The Farmhouse was designed with a clean & simple decor in mind.The custom all white painted wood floors give an elegance to the space. The dining table, vintage bar cart and wall mirror have all been custom designed by Dawn D Totty Designs
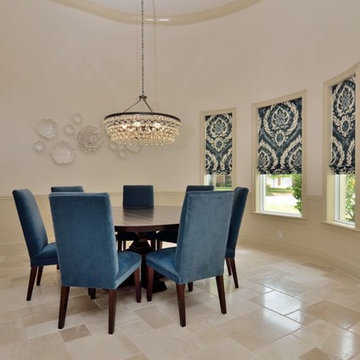
dining room, Fein Custom Homes, Tampa, Florida
タンパにある高級な巨大な地中海スタイルのおしゃれなLDK (白い壁、トラバーチンの床、ベージュの床、暖炉なし) の写真
タンパにある高級な巨大な地中海スタイルのおしゃれなLDK (白い壁、トラバーチンの床、ベージュの床、暖炉なし) の写真
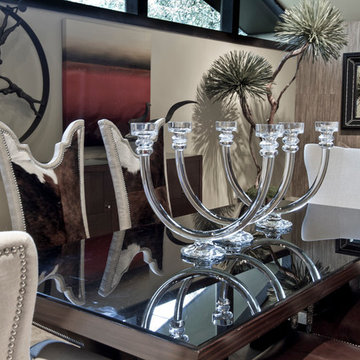
This Midcentury Modern Home was originally built in 1964 and was completely over-hauled and a seriously major renovation! We transformed 5 rooms into 1 great room and raised the ceiling by removing all the attic space. Initially, we wanted to keep the original terrazzo flooring throughout the house, but unfortunately we could not bring it back to life. This house is a 3200 sq. foot one story. We are still renovating, since this is my house...I will keep the pictures updated as we progress!
巨大なLDK (塗装フローリング、トラバーチンの床) の写真
1
