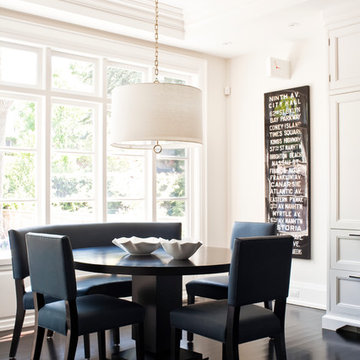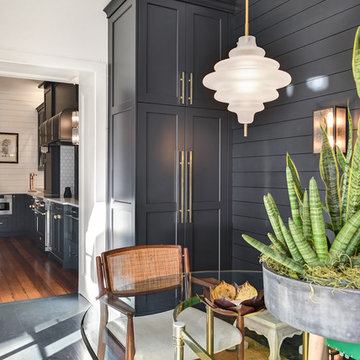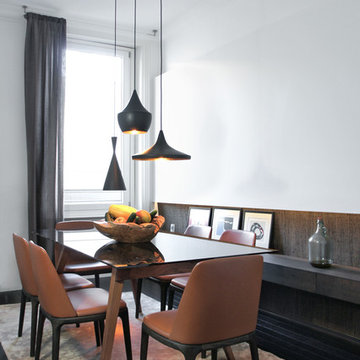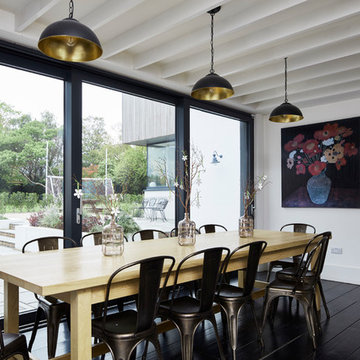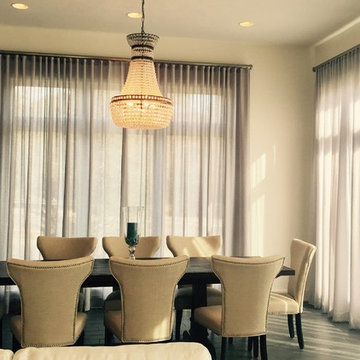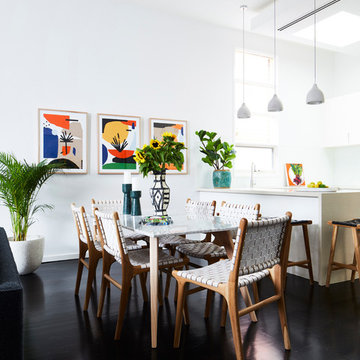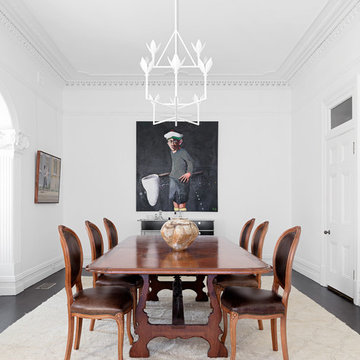ダイニング (塗装フローリング、トラバーチンの床、黒い床) の写真
絞り込み:
資材コスト
並び替え:今日の人気順
写真 1〜20 枚目(全 68 枚)
1/4
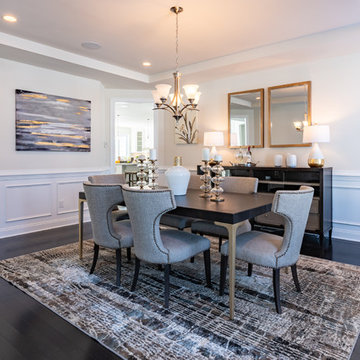
Steven Seymour
ブリッジポートにある広いトランジショナルスタイルのおしゃれなダイニングの照明 (ベージュの壁、塗装フローリング、暖炉なし、黒い床) の写真
ブリッジポートにある広いトランジショナルスタイルのおしゃれなダイニングの照明 (ベージュの壁、塗装フローリング、暖炉なし、黒い床) の写真
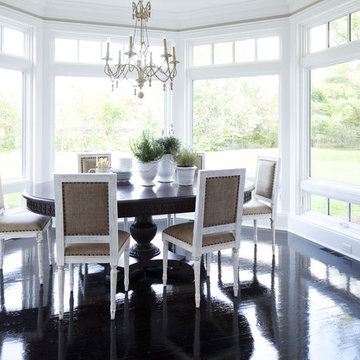
Martha O'Hara Interiors, Interior Selections & Furnishings | Charles Cudd De Novo, Architecture | Troy Thies Photography | Shannon Gale, Photo Styling

A dining area oozing period style and charm. The original William Morris 'Strawberry Fields' wallpaper design was launched in 1864. This isn't original but has possibly been on the walls for over twenty years. The Anaglypta paper on the ceiling js given a new lease of life by painting over the tired old brilliant white paint and the fire place has elegantly takes centre stage.
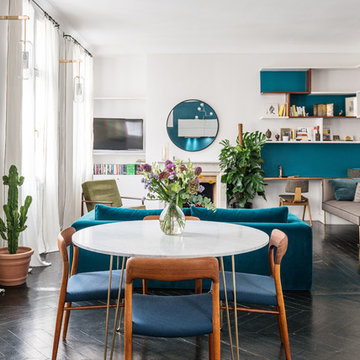
Situé au 4ème et 5ème étage, ce beau duplex est mis en valeur par sa luminosité. En contraste aux murs blancs, le parquet hausmannien en pointe de Hongrie a été repeint en noir, ce qui lui apporte une touche moderne. Dans le salon / cuisine ouverte, la grande bibliothèque d’angle a été dessinée et conçue sur mesure en bois de palissandre, et sert également de bureau.
La banquette également dessinée sur mesure apporte un côté cosy et très chic avec ses pieds en laiton.
La cuisine sans poignée, sur fond bleu canard, a un plan de travail en granit avec des touches de cuivre.
A l’étage, le bureau accueille un grand plan de travail en chêne massif, avec de grandes étagères peintes en vert anglais. La chambre parentale, très douce, est restée dans les tons blancs.
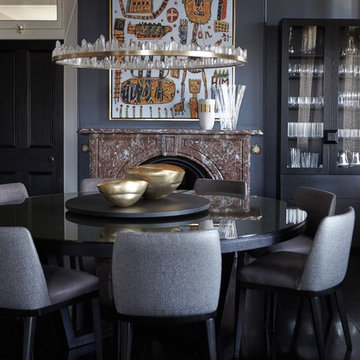
Jenni Hare
他の地域にあるエクレクティックスタイルのおしゃれな独立型ダイニング (グレーの壁、塗装フローリング、標準型暖炉、石材の暖炉まわり、黒い床) の写真
他の地域にあるエクレクティックスタイルのおしゃれな独立型ダイニング (グレーの壁、塗装フローリング、標準型暖炉、石材の暖炉まわり、黒い床) の写真
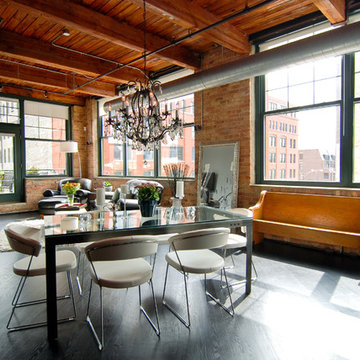
シカゴにあるお手頃価格の中くらいなインダストリアルスタイルのおしゃれなLDK (マルチカラーの壁、塗装フローリング、暖炉なし、黒い床) の写真
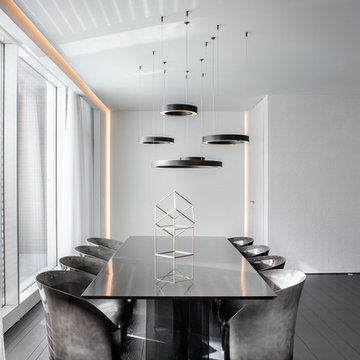
Francesca Pagliai
他の地域にある広いコンテンポラリースタイルのおしゃれなLDK (白い壁、塗装フローリング、暖炉なし、黒い床) の写真
他の地域にある広いコンテンポラリースタイルのおしゃれなLDK (白い壁、塗装フローリング、暖炉なし、黒い床) の写真
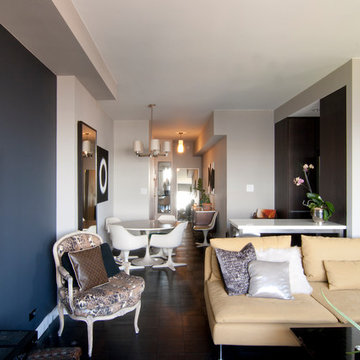
total gut renovation of a mid century apartment in the lower east side of manhattan - 2 bedroom
ニューヨークにある中くらいなコンテンポラリースタイルのおしゃれなダイニング (塗装フローリング、黒い床、ベージュの壁) の写真
ニューヨークにある中くらいなコンテンポラリースタイルのおしゃれなダイニング (塗装フローリング、黒い床、ベージュの壁) の写真
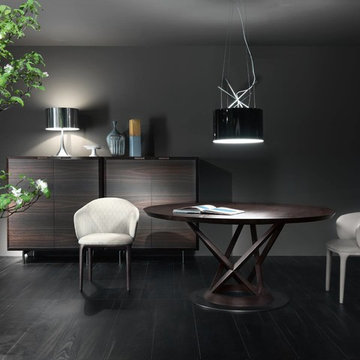
The rich, circular Mandarin dining table pairs with the curves of Manda and Manda Plus chairs to create a true mid-century modern dining room experience. Adding a Manda sideboard not only completes the arrangement, but also elevates it into a truly luxurious set.
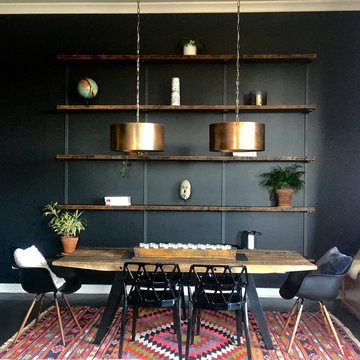
Custom wall mounted shelving unit. Made from reclaimed pine and steel channel. 10ft L x 8ft H x 10" D ; Price = $1,800
シカゴにあるお手頃価格の広いおしゃれなダイニングキッチン (黒い壁、塗装フローリング、黒い床) の写真
シカゴにあるお手頃価格の広いおしゃれなダイニングキッチン (黒い壁、塗装フローリング、黒い床) の写真
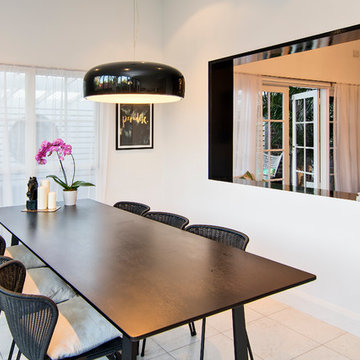
They say the magic thing about home is that it feels good to leave and even better to come back and that is exactly what this family wanted to create when they purchased their Bondi home and prepared to renovate. Like Marilyn Monroe, this 1920’s Californian-style bungalow was born with the bone structure to be a great beauty. From the outset, it was important the design reflect their personal journey as individuals along with celebrating their journey as a family. Using a limited colour palette of white walls and black floors, a minimalist canvas was created to tell their story. Sentimental accents captured from holiday photographs, cherished books, artwork and various pieces collected over the years from their travels added the layers and dimension to the home. Architrave sides in the hallway and cutout reveals were painted in high-gloss black adding contrast and depth to the space. Bathroom renovations followed the black a white theme incorporating black marble with white vein accents and exotic greenery was used throughout the home – both inside and out, adding a lushness reminiscent of time spent in the tropics. Like this family, this home has grown with a 3rd stage now in production - watch this space for more...
Martine Payne & Deen Hameed
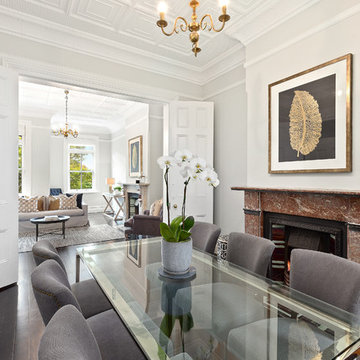
Paint Colours (Dulux):
Walls - Lyttelton quarter
Timberwork/windows - Lexicon quarter
Floor Stain (Feast Watson): Black Japan
シドニーにある中くらいなトランジショナルスタイルのおしゃれな独立型ダイニング (グレーの壁、塗装フローリング、標準型暖炉、黒い床、石材の暖炉まわり) の写真
シドニーにある中くらいなトランジショナルスタイルのおしゃれな独立型ダイニング (グレーの壁、塗装フローリング、標準型暖炉、黒い床、石材の暖炉まわり) の写真
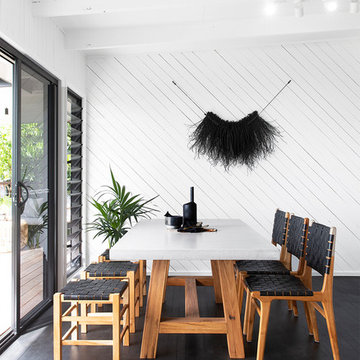
Design & Styling: @blackandwhiteprojects | Photography @villastyling
サンシャインコーストにあるビーチスタイルのおしゃれなダイニング (白い壁、塗装フローリング、黒い床) の写真
サンシャインコーストにあるビーチスタイルのおしゃれなダイニング (白い壁、塗装フローリング、黒い床) の写真
ダイニング (塗装フローリング、トラバーチンの床、黒い床) の写真
1
